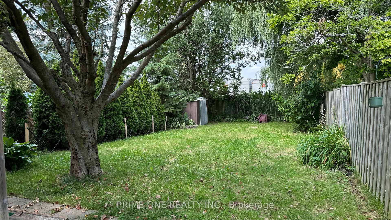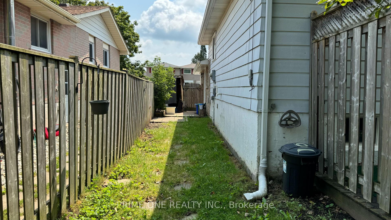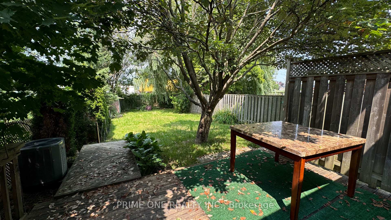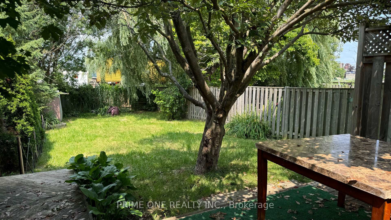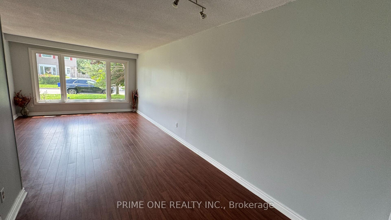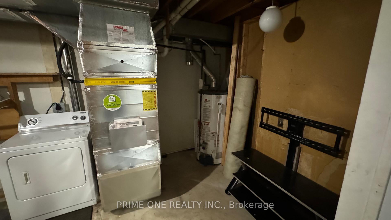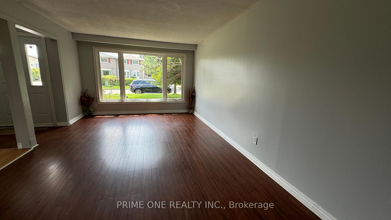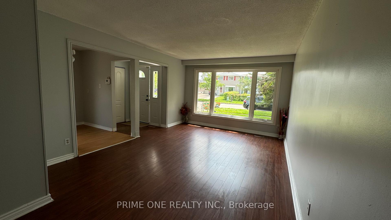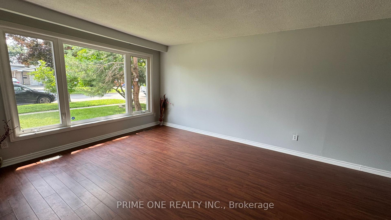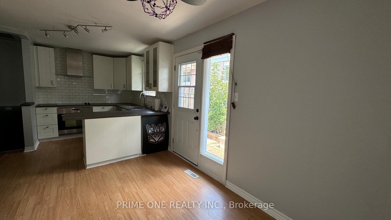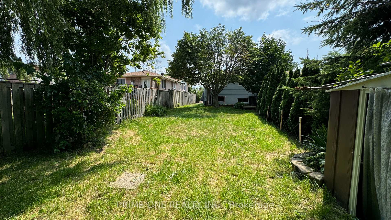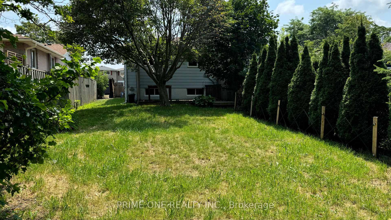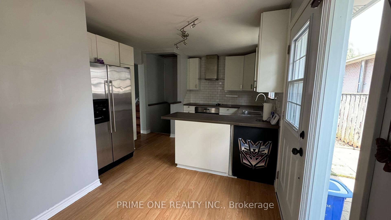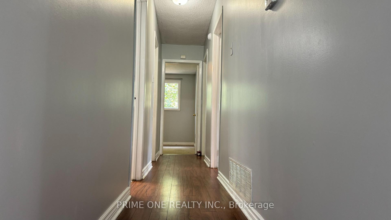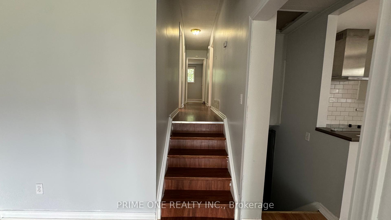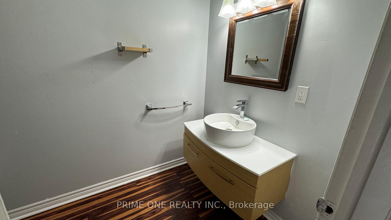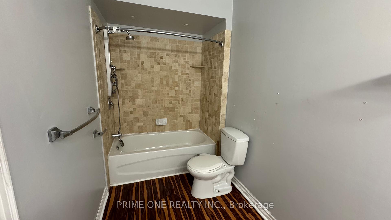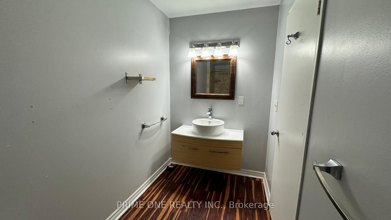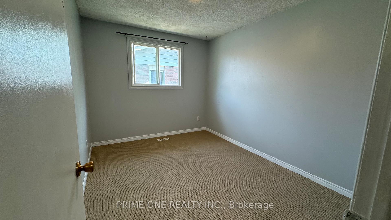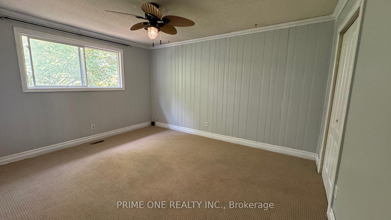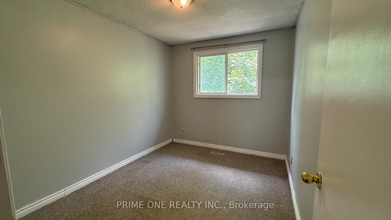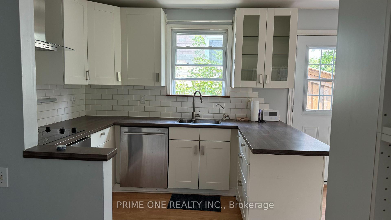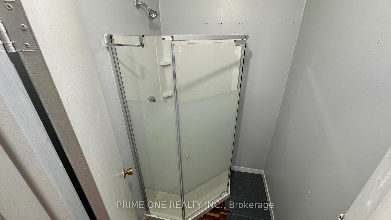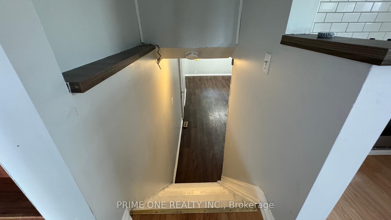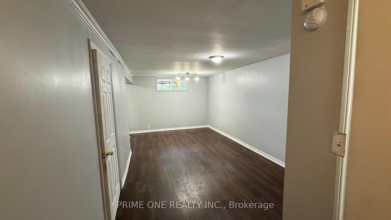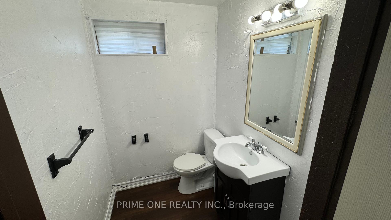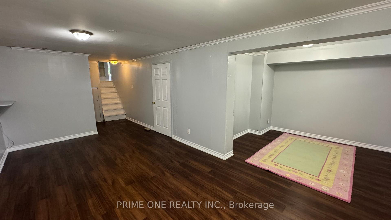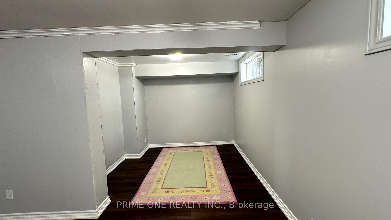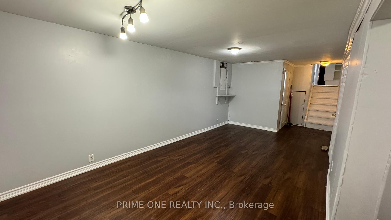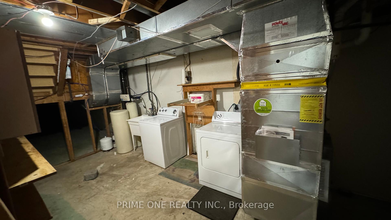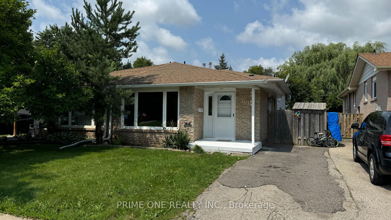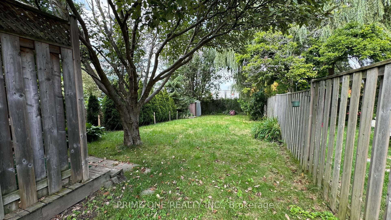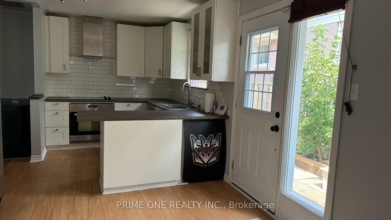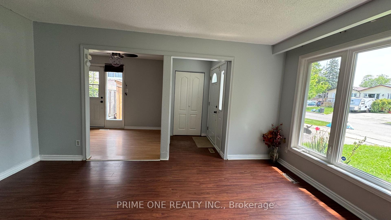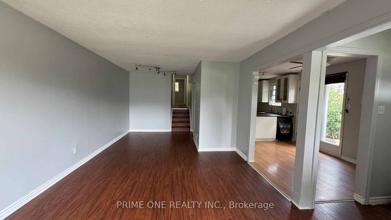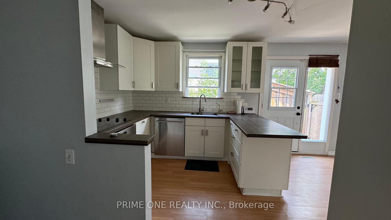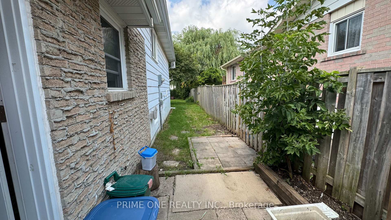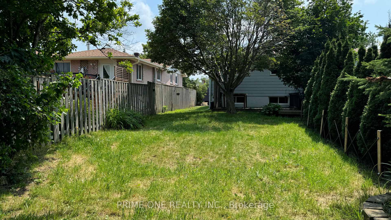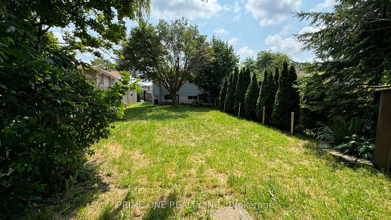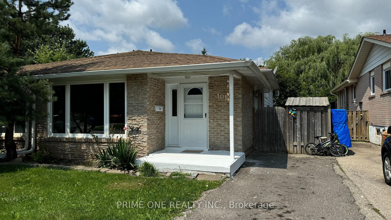$649,000
Available - For Sale
Listing ID: W9768325
101 Burbank Cres , Orangeville, L9W 3E6, Ontario
| Charming Family Home in a Welcoming Neighbourhood. This inviting 3-bedroom backsplit in a family-friendly community. The extra-deep 150 feet deep fenced backyard is a true retreat, complete with a patio/deck where you can relax among lush perennials and grass perfect for enjoying summer days. The kitchen is a highlight, has stainless steel appliances, including a fridge, stove, and dishwasher.The bright living room is enhanced by a large picture window, filling the space with natural light. Each of the three bedrooms is generously sized and comfortably carpeted. 4 piece bathroom adds modern convenience. Additional features include an AC unit installed in 2019, a water softener with filtration. Ice-making connection, and a fully insulated, finished basement. The energy-efficient washer and dryer meet the latest duct regulations. Extra shower installed next to main washroom, a pet room and Huge crawl storage space. Very convenient location. |
| Price | $649,000 |
| Taxes: | $3975.33 |
| Address: | 101 Burbank Cres , Orangeville, L9W 3E6, Ontario |
| Lot Size: | 30.00 x 150.00 (Feet) |
| Directions/Cross Streets: | C Line / Century Dr |
| Rooms: | 6 |
| Rooms +: | 1 |
| Bedrooms: | 3 |
| Bedrooms +: | |
| Kitchens: | 1 |
| Family Room: | N |
| Basement: | Finished |
| Property Type: | Semi-Detached |
| Style: | Backsplit 3 |
| Exterior: | Alum Siding, Brick |
| Garage Type: | None |
| (Parking/)Drive: | Private |
| Drive Parking Spaces: | 2 |
| Pool: | None |
| Fireplace/Stove: | N |
| Heat Source: | Gas |
| Heat Type: | Forced Air |
| Central Air Conditioning: | Central Air |
| Laundry Level: | Lower |
| Elevator Lift: | N |
| Sewers: | Sewers |
| Water: | Municipal |
$
%
Years
This calculator is for demonstration purposes only. Always consult a professional
financial advisor before making personal financial decisions.
| Although the information displayed is believed to be accurate, no warranties or representations are made of any kind. |
| PRIME ONE REALTY INC. |
|
|

Dir:
416-828-2535
Bus:
647-462-9629
| Book Showing | Email a Friend |
Jump To:
At a Glance:
| Type: | Freehold - Semi-Detached |
| Area: | Dufferin |
| Municipality: | Orangeville |
| Neighbourhood: | Orangeville |
| Style: | Backsplit 3 |
| Lot Size: | 30.00 x 150.00(Feet) |
| Tax: | $3,975.33 |
| Beds: | 3 |
| Baths: | 2 |
| Fireplace: | N |
| Pool: | None |
Locatin Map:
Payment Calculator:

