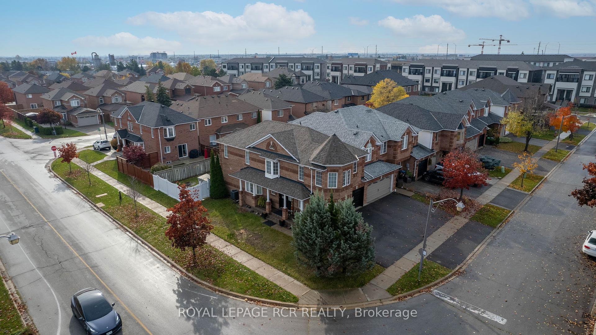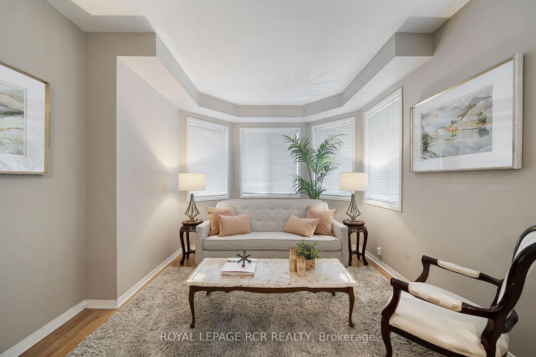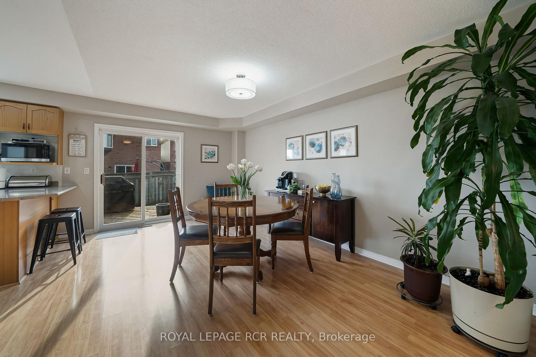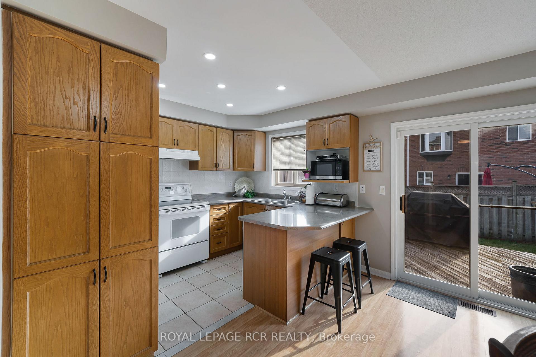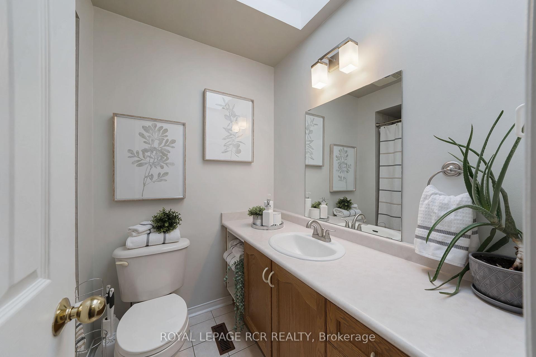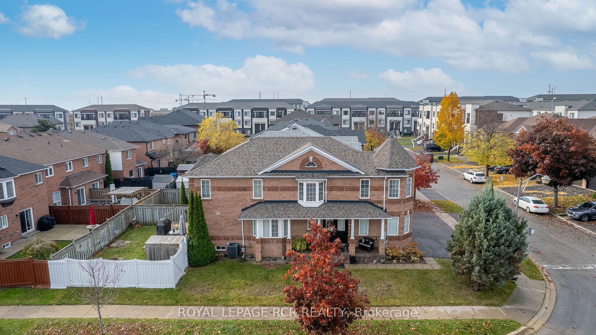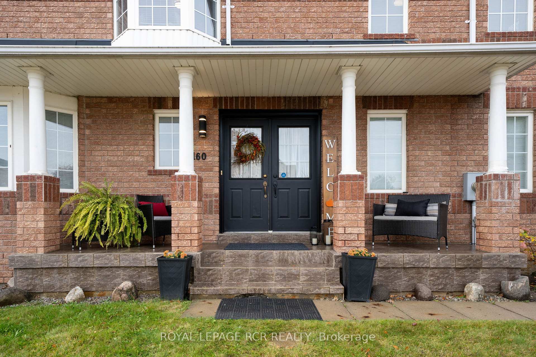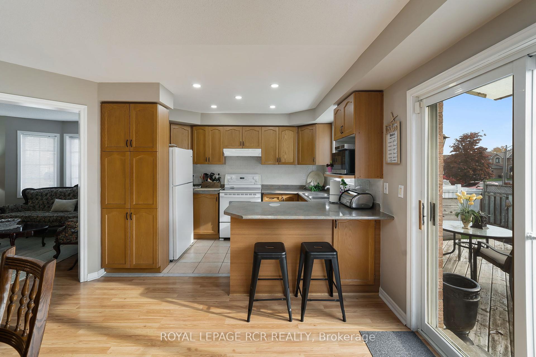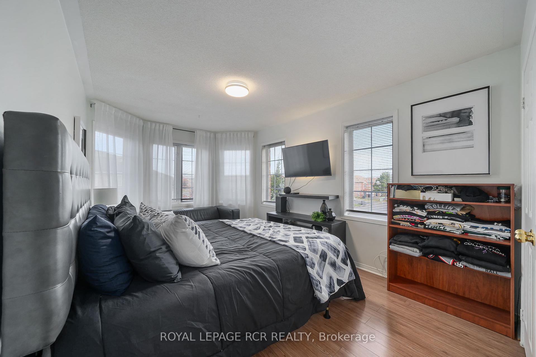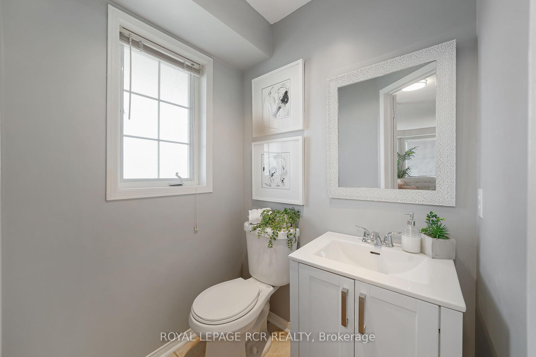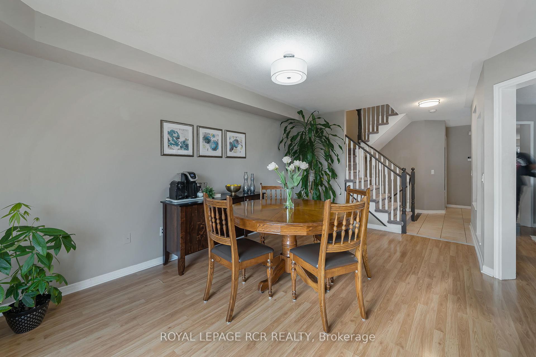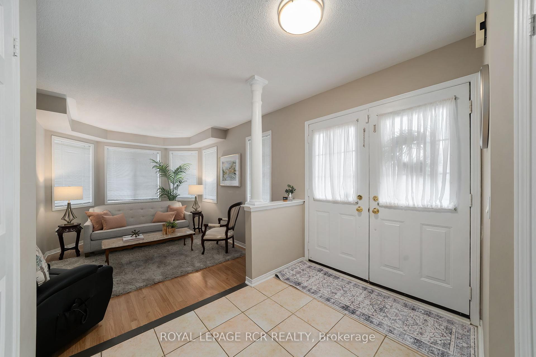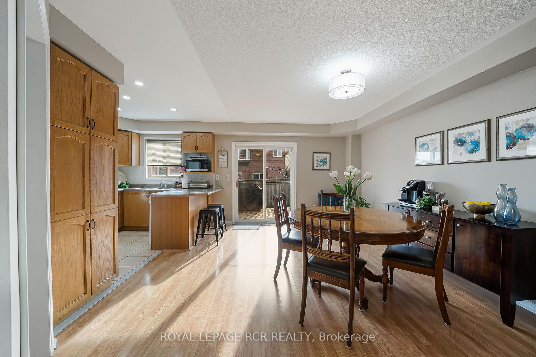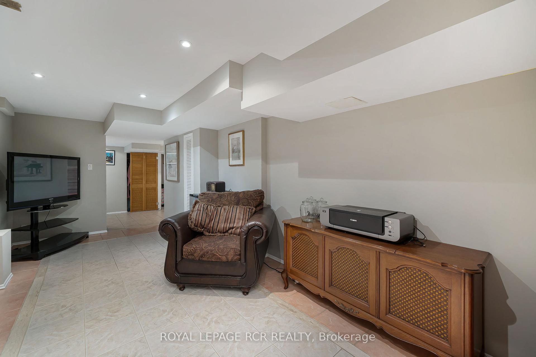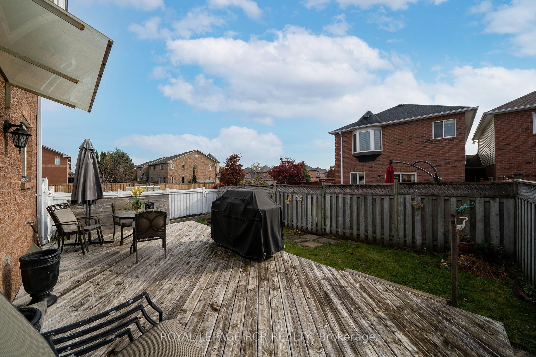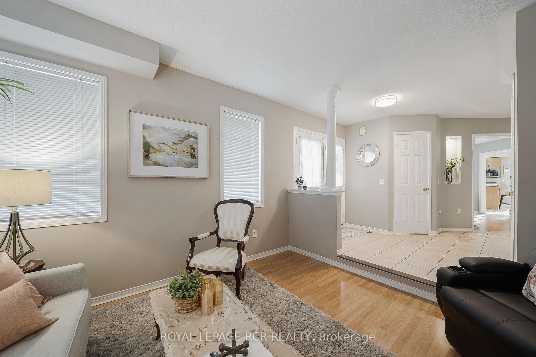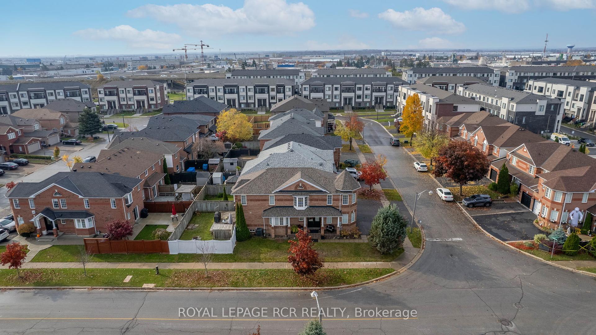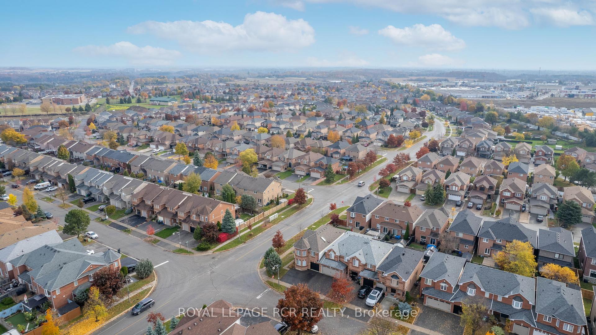$939,000
Available - For Sale
Listing ID: W10271669
160 Landsbridge St , Caledon, L7E 2E1, Ontario
| Welcome home to Bolton's sought after South Hill Community. This lovely 4 Bedroom, 3 Bathroom corner lot townhome, is the perfect family home. This home offers a functional layout with spacious principle rooms; Living Room, Dining Room, Family room, and Kitchen with breakfast bar. Enter the double front door entrance from the expansive covered porch, and you are immediately greeted by an abundance of natural sunlight beaming through the sunken Living Room large bay window, the perfect spot for relaxing and entertaining guests. Just steps down the hall you will find the lovely sun-filled Family Room with a large bow window facing the front yard. This home also features a family style Kitchen with Breakfast Bar with an open concept layout to the large Dining Room with walk-out to the back deck, the perfect space to share family meals and host dinner parties. This level also offers a 2-piece Powder Room and access to the Garage. The 2nd level boasts, a Primary Suite with a picturesque Bay Window with a window seat, spa-like 5-piece ensuite and a walk-in closet. This level also features 3 additional sizeable Bedrooms with large windows, one bedroom featuring a vaulted ceiling & bay window and another featuring a bow window and all bedroom offering ample closet space, and also featured on the second level is a 4-piece main washroom with a skylight. The finished lower level offers a recreation room, hair salon/work shop and a laundry room and plenty of storage. The South Hill community is a family friendly neighbourhood near schools and parks and in walking distance to all amenities, shops and more! |
| Extras: Fridge, Stove, B/I Dishwasher, Washer, Dryer, All Blinds/Window Covers, All Electronic Light Fixtures |
| Price | $939,000 |
| Taxes: | $3978.47 |
| Address: | 160 Landsbridge St , Caledon, L7E 2E1, Ontario |
| Lot Size: | 38.28 x 92.02 (Feet) |
| Directions/Cross Streets: | Hwy 50 / Queensgate Blvd / Landsbridge St |
| Rooms: | 8 |
| Rooms +: | 2 |
| Bedrooms: | 4 |
| Bedrooms +: | |
| Kitchens: | 1 |
| Family Room: | Y |
| Basement: | Finished |
| Property Type: | Att/Row/Twnhouse |
| Style: | 2-Storey |
| Exterior: | Brick |
| Garage Type: | Attached |
| (Parking/)Drive: | Private |
| Drive Parking Spaces: | 2 |
| Pool: | None |
| Fireplace/Stove: | N |
| Heat Source: | Gas |
| Heat Type: | Forced Air |
| Central Air Conditioning: | Central Air |
| Sewers: | Sewers |
| Water: | Municipal |
$
%
Years
This calculator is for demonstration purposes only. Always consult a professional
financial advisor before making personal financial decisions.
| Although the information displayed is believed to be accurate, no warranties or representations are made of any kind. |
| ROYAL LEPAGE RCR REALTY |
|
|

Dir:
416-828-2535
Bus:
647-462-9629
| Virtual Tour | Book Showing | Email a Friend |
Jump To:
At a Glance:
| Type: | Freehold - Att/Row/Twnhouse |
| Area: | Peel |
| Municipality: | Caledon |
| Neighbourhood: | Bolton East |
| Style: | 2-Storey |
| Lot Size: | 38.28 x 92.02(Feet) |
| Tax: | $3,978.47 |
| Beds: | 4 |
| Baths: | 3 |
| Fireplace: | N |
| Pool: | None |
Locatin Map:
Payment Calculator:


