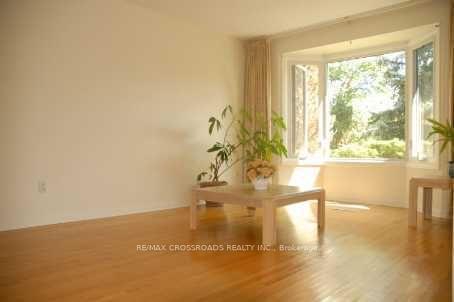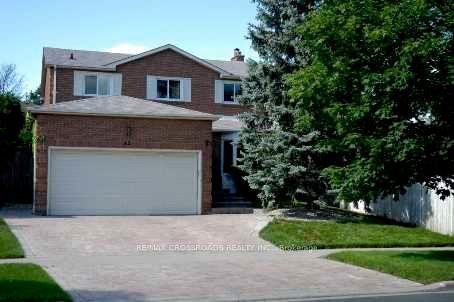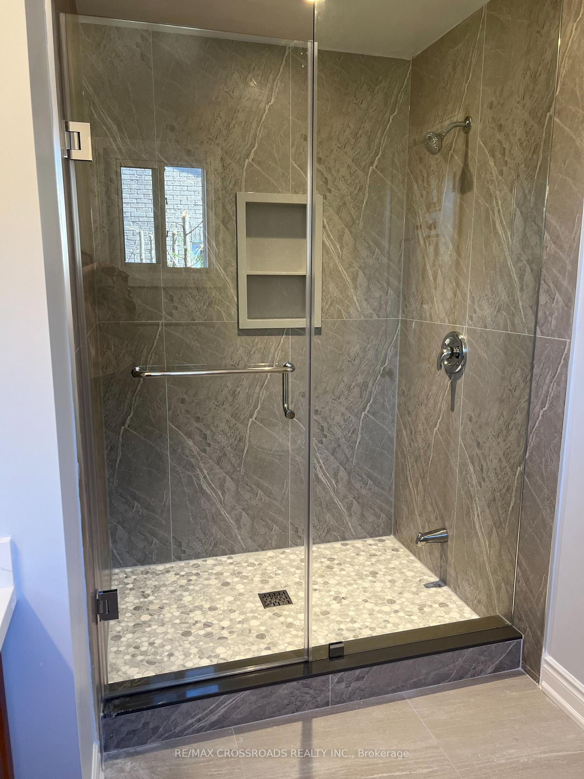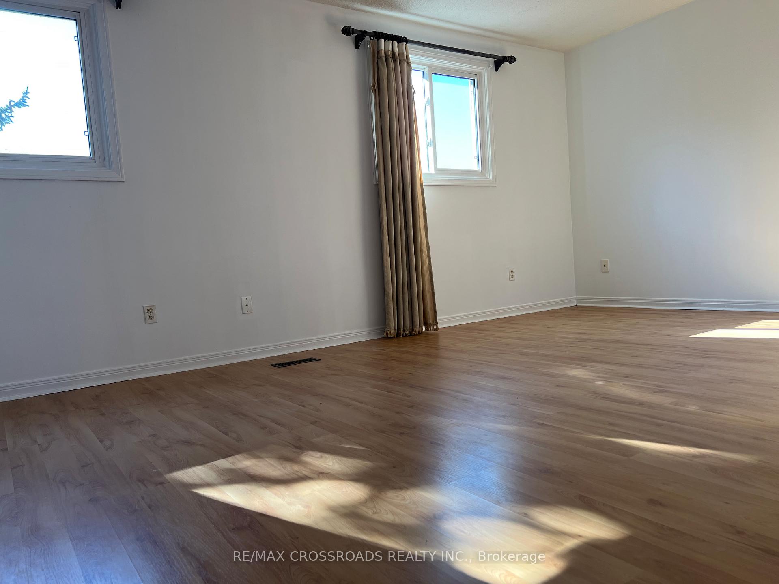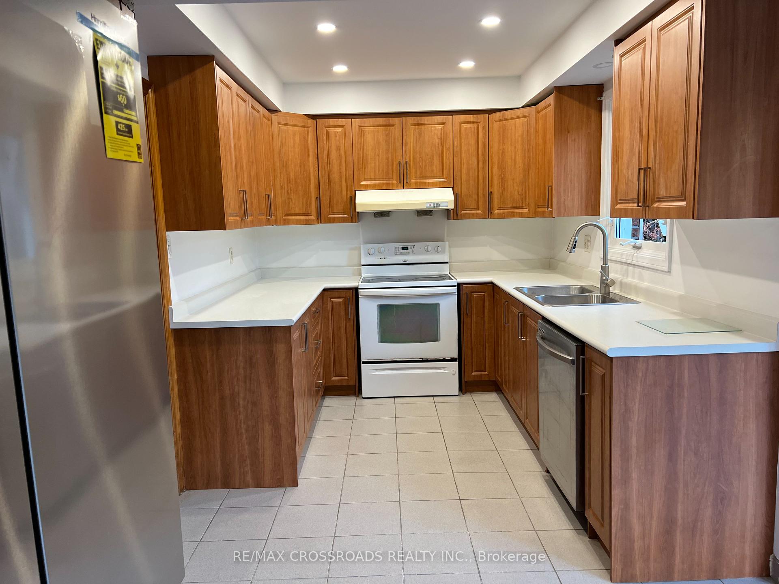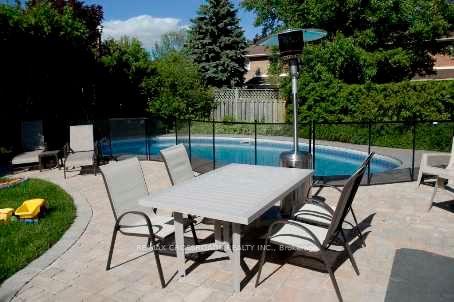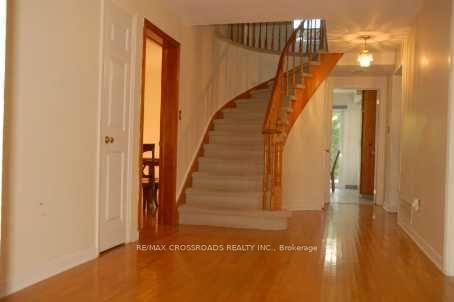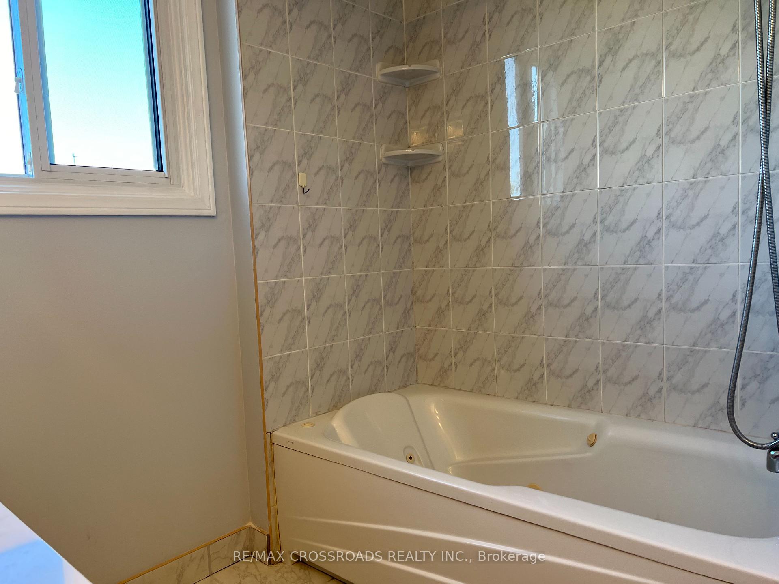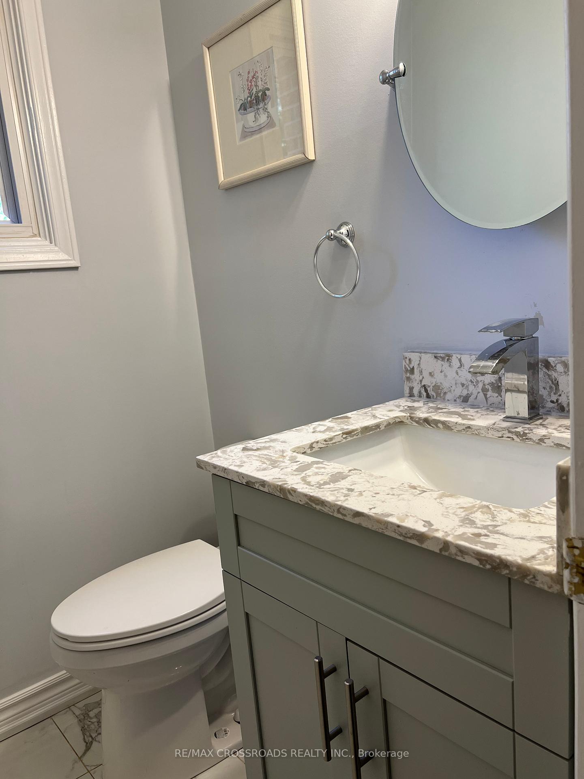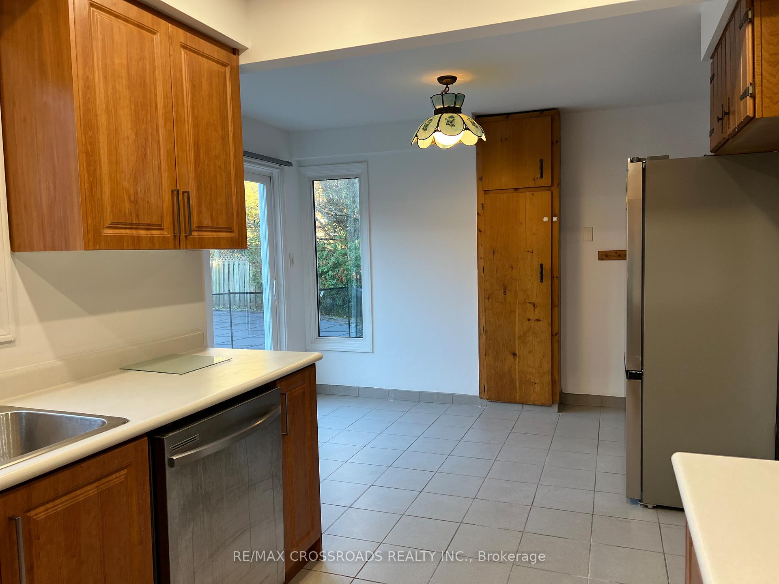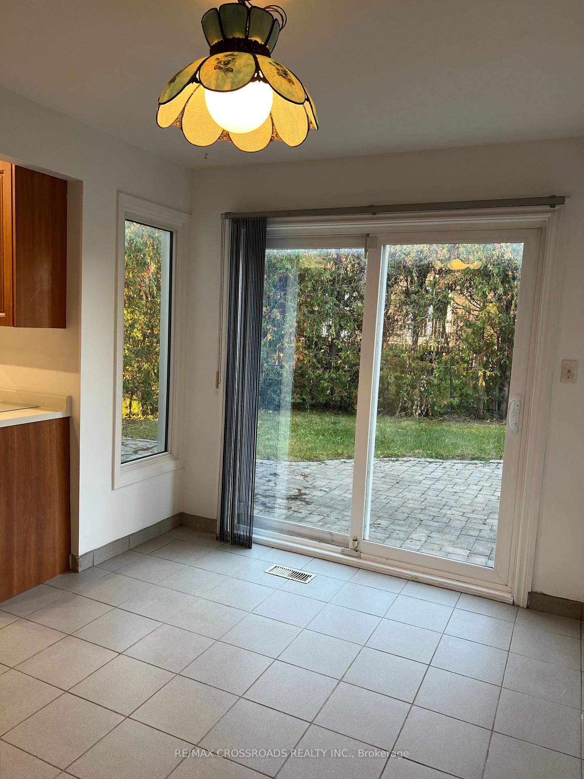$4,250
Available - For Rent
Listing ID: N9511138
32 Buchanan Dr , Markham, L3R 4C7, Ontario
| Bright & Spacious 4 Bedrooms Detached Home at Demanding Unionville community. Steps to Famous Unionville. H.S. Secluded &Landscaped Backyard With lots of Pine Trees .Newer Interlocking Driveway &Patio at Backyard .All newly painted walls. Sunny Mbr With newly renovated Ensuite: new ceramic floor, glass shower& granite countertop& toilet. 2nd bathroom with new granite countertop, jacuzzi. Kitchen with breakfast area w/o to patio, New double door fridge, newer dishwasher, new pot lights, all hardwood fl on ground floor and laminate on 2nd floor. Bus At The Doors. Steps To Yrt, Viva stop, Supermarket, Plaza, Park. |
| Extras: s.s fridge, flat-top stove, B/I dishwasher, washer, dryer, garage door opener& remote, CAC,CVAC. |
| Price | $4,250 |
| Address: | 32 Buchanan Dr , Markham, L3R 4C7, Ontario |
| Lot Size: | 40.00 x 130.00 (Feet) |
| Directions/Cross Streets: | Warden/Hwy7 |
| Rooms: | 8 |
| Bedrooms: | 4 |
| Bedrooms +: | |
| Kitchens: | 1 |
| Family Room: | Y |
| Basement: | Full |
| Furnished: | N |
| Approximatly Age: | 31-50 |
| Property Type: | Detached |
| Style: | 2-Storey |
| Exterior: | Brick |
| Garage Type: | Attached |
| (Parking/)Drive: | Pvt Double |
| Drive Parking Spaces: | 2 |
| Pool: | Inground |
| Private Entrance: | N |
| Laundry Access: | Ensuite |
| Approximatly Age: | 31-50 |
| Approximatly Square Footage: | 2500-3000 |
| CAC Included: | Y |
| Parking Included: | Y |
| Fireplace/Stove: | Y |
| Heat Source: | Gas |
| Heat Type: | Forced Air |
| Central Air Conditioning: | Central Air |
| Laundry Level: | Main |
| Elevator Lift: | N |
| Sewers: | Sewers |
| Water: | Municipal |
| Utilities-Hydro: | Y |
| Utilities-Gas: | Y |
| Although the information displayed is believed to be accurate, no warranties or representations are made of any kind. |
| RE/MAX CROSSROADS REALTY INC. |
|
|

Dir:
416-828-2535
Bus:
647-462-9629
| Book Showing | Email a Friend |
Jump To:
At a Glance:
| Type: | Freehold - Detached |
| Area: | York |
| Municipality: | Markham |
| Neighbourhood: | Unionville |
| Style: | 2-Storey |
| Lot Size: | 40.00 x 130.00(Feet) |
| Approximate Age: | 31-50 |
| Beds: | 4 |
| Baths: | 3 |
| Fireplace: | Y |
| Pool: | Inground |
Locatin Map:

