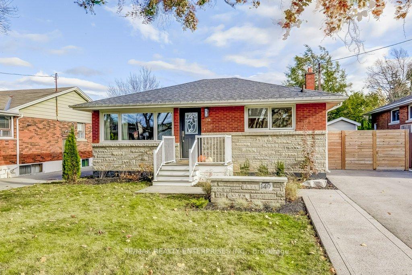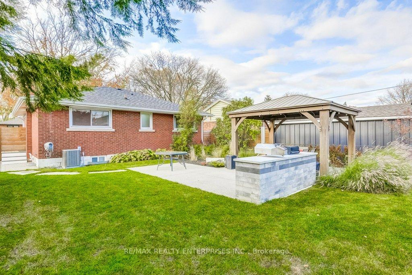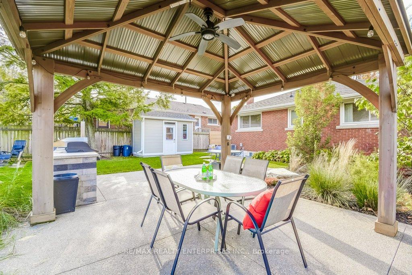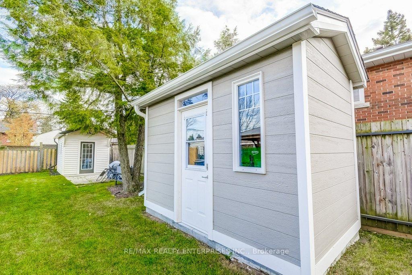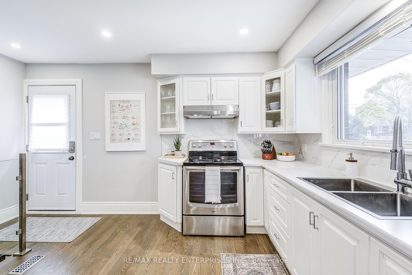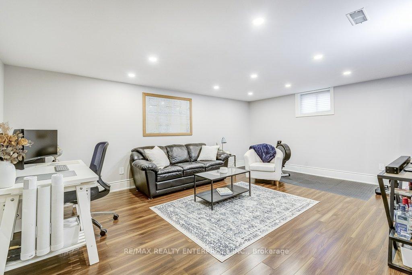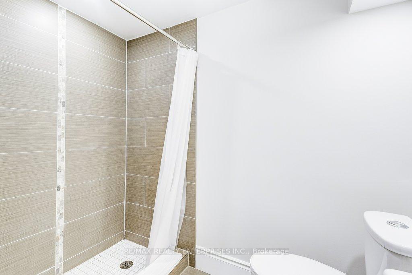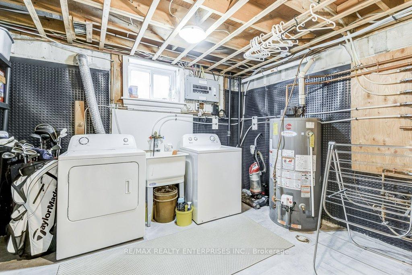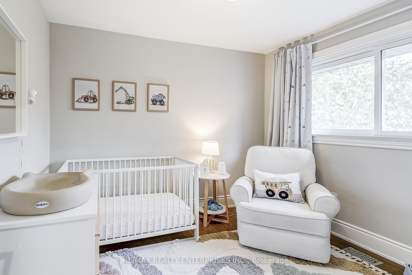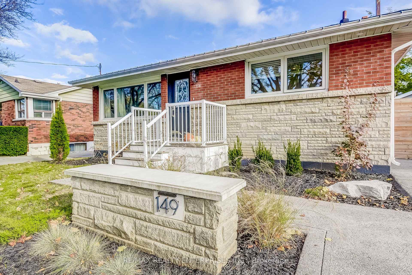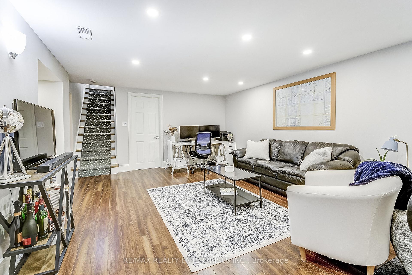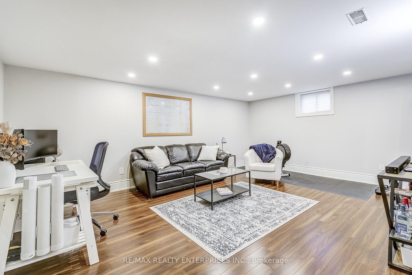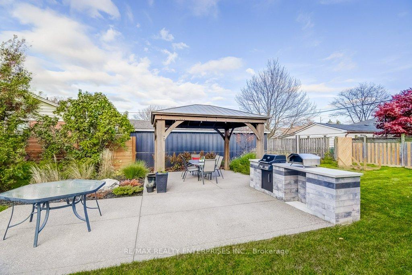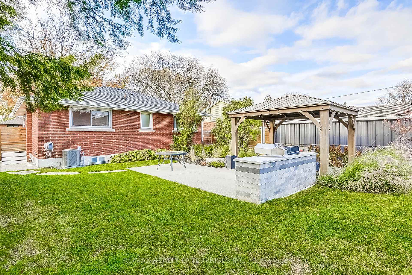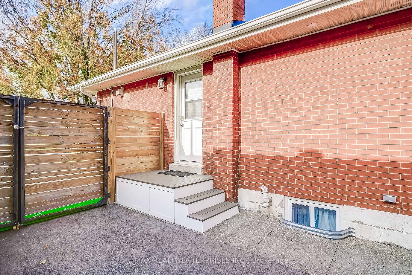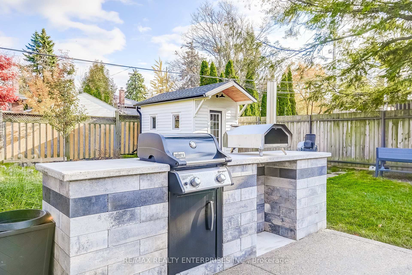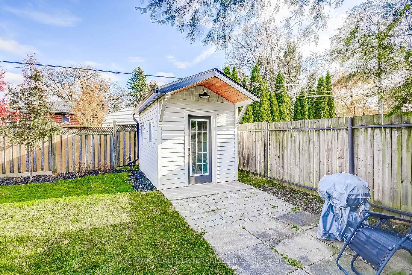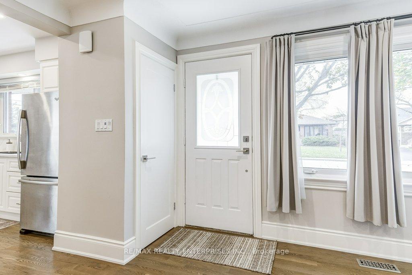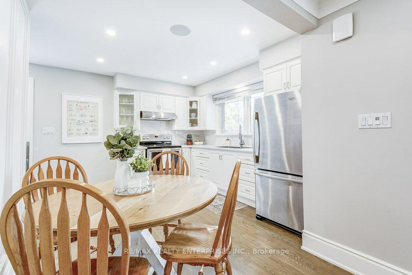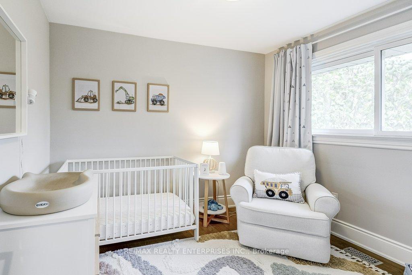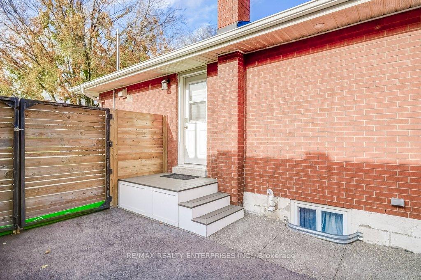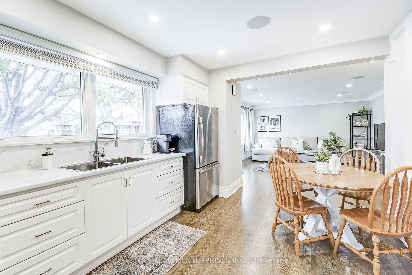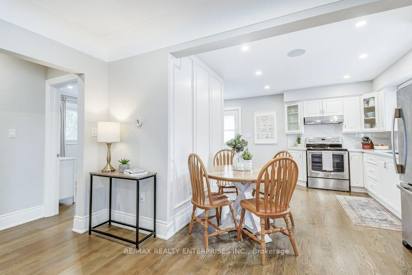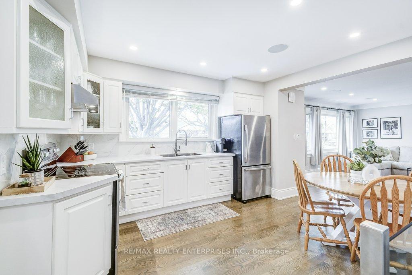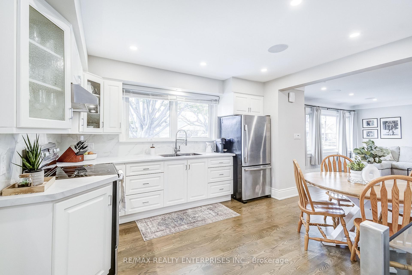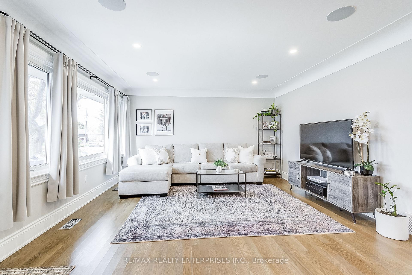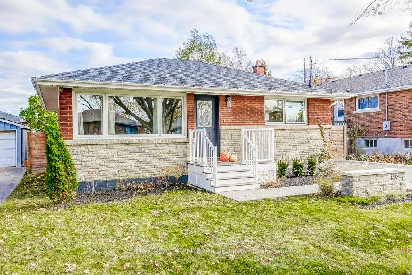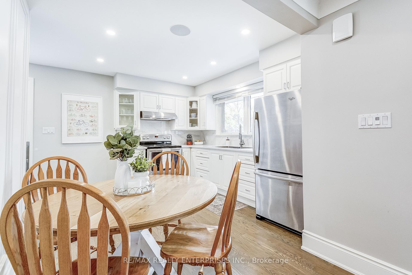$799,980
Available - For Sale
Listing ID: X10412660
149 West 27th St , Hamilton, L9C 5A2, Ontario
| Desirable West Mountain Location! This immaculate home offers quality upgrades with a keen attention to detail. Both bathrooms have been renovated. Gorgeous updated kitchen with great layout open to living space and walk-out to side yard and patio. Lower level is a delight offering bright, open finished space with another separate bedroom and nice 3-pc bath. The generously sized backyard is designed for both entertaining and relaxation. It features a custom pergola with built-in power, providing a welcoming, shaded space for gatherings or quiet evenings. Short walk to elementary schools, nearby Mohawk College, Hillfield Strathallan Private School. Easy access to the Linc & 403. Nearby FarmBoy, Meadowlands Power Ctr, Rec Ctr., Escarpment walk, Chedoke Falls. Move-in ready and ideal for the discerning buyer. |
| Extras: Custom finished hardwood floors. Upgraded millwork, coffered ceilings. In-ceiling speaker system on main floor. Exterior exposed aggregate lighting. New asphalt drive, landscape lighting, soffit pot lights. New plumbing/electrical 2022. |
| Price | $799,980 |
| Taxes: | $4513.80 |
| Address: | 149 West 27th St , Hamilton, L9C 5A2, Ontario |
| Lot Size: | 50.00 x 120.00 (Feet) |
| Directions/Cross Streets: | Garth St & Elmwood Ave. |
| Rooms: | 4 |
| Rooms +: | 2 |
| Bedrooms: | 2 |
| Bedrooms +: | 1 |
| Kitchens: | 1 |
| Family Room: | N |
| Basement: | Finished |
| Property Type: | Detached |
| Style: | Bungalow |
| Exterior: | Brick |
| Garage Type: | None |
| (Parking/)Drive: | Pvt Double |
| Drive Parking Spaces: | 4 |
| Pool: | None |
| Property Features: | Park, Public Transit, School |
| Fireplace/Stove: | N |
| Heat Source: | Gas |
| Heat Type: | Forced Air |
| Central Air Conditioning: | Central Air |
| Laundry Level: | Lower |
| Sewers: | Sewers |
| Water: | Municipal |
$
%
Years
This calculator is for demonstration purposes only. Always consult a professional
financial advisor before making personal financial decisions.
| Although the information displayed is believed to be accurate, no warranties or representations are made of any kind. |
| RE/MAX REALTY ENTERPRISES INC. |
|
|

Dir:
416-828-2535
Bus:
647-462-9629
| Virtual Tour | Book Showing | Email a Friend |
Jump To:
At a Glance:
| Type: | Freehold - Detached |
| Area: | Hamilton |
| Municipality: | Hamilton |
| Neighbourhood: | Westcliffe |
| Style: | Bungalow |
| Lot Size: | 50.00 x 120.00(Feet) |
| Tax: | $4,513.8 |
| Beds: | 2+1 |
| Baths: | 2 |
| Fireplace: | N |
| Pool: | None |
Locatin Map:
Payment Calculator:

