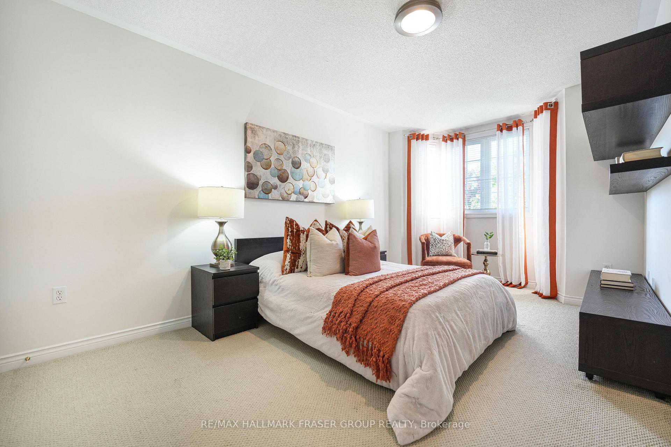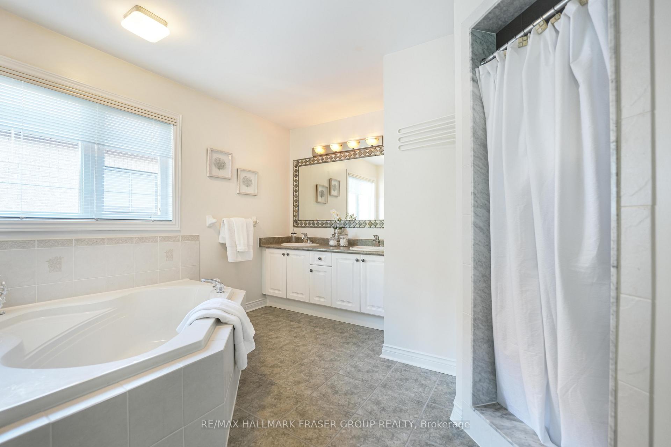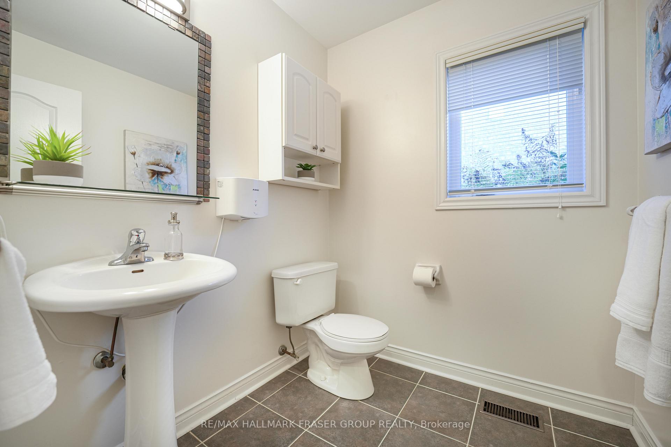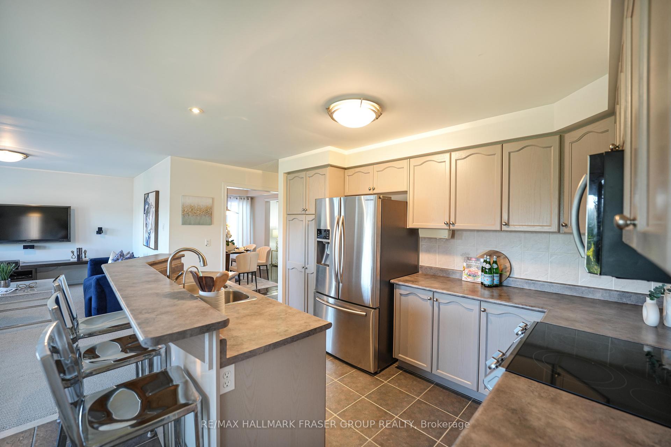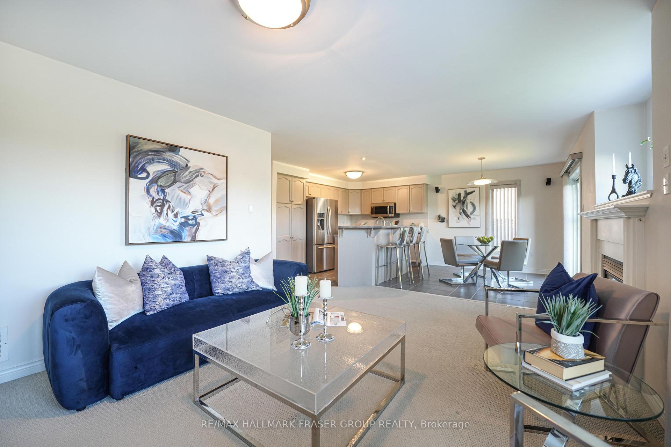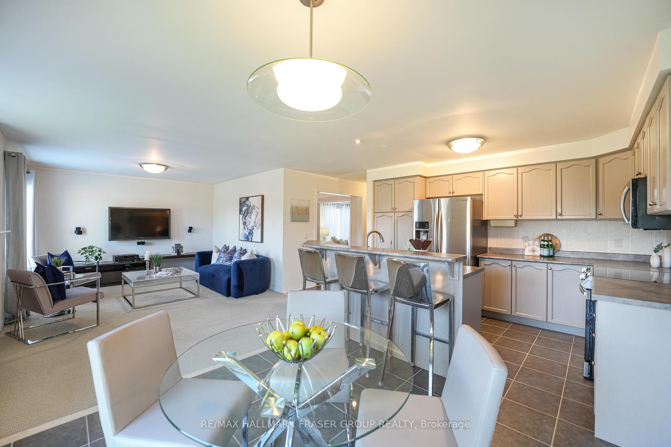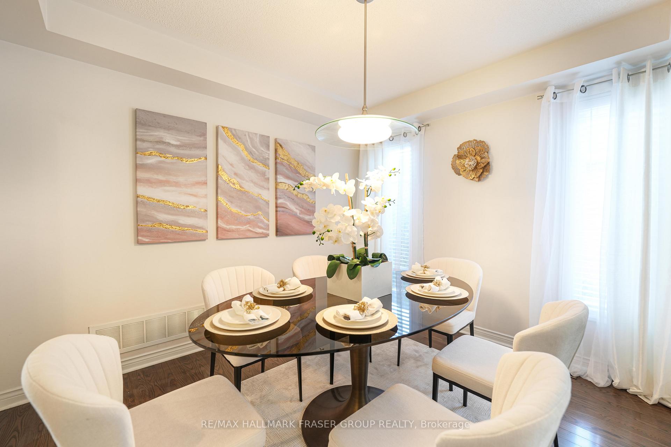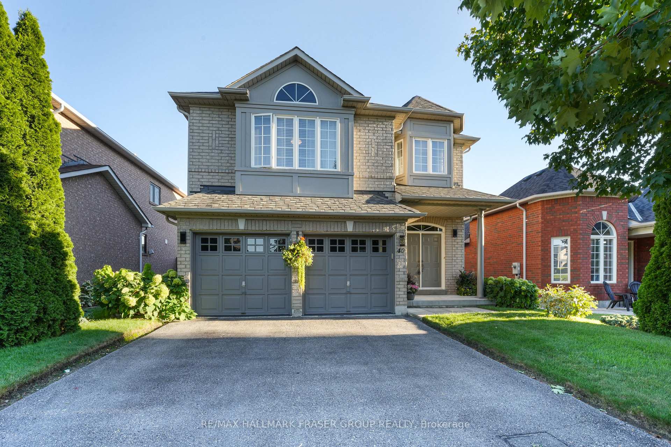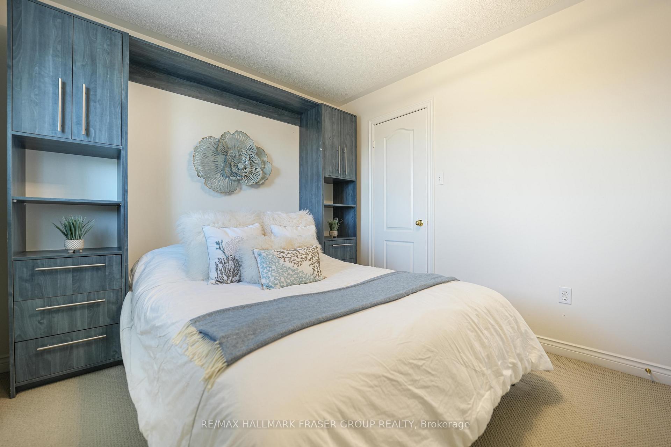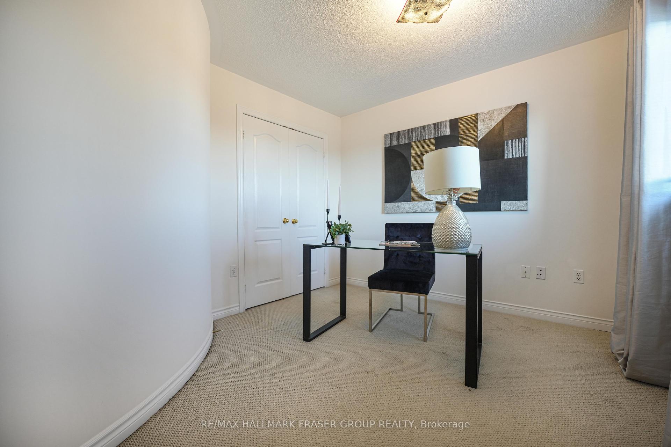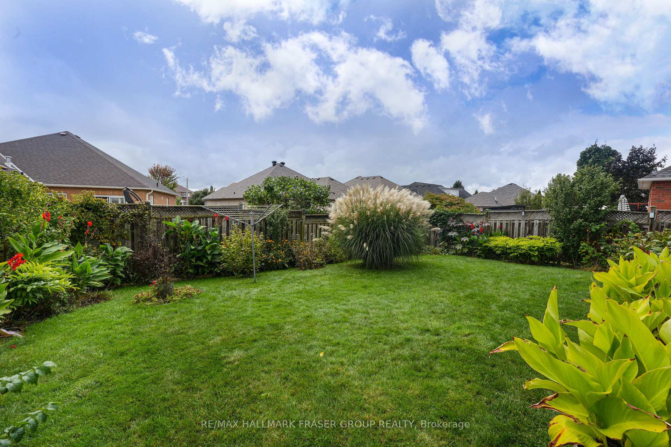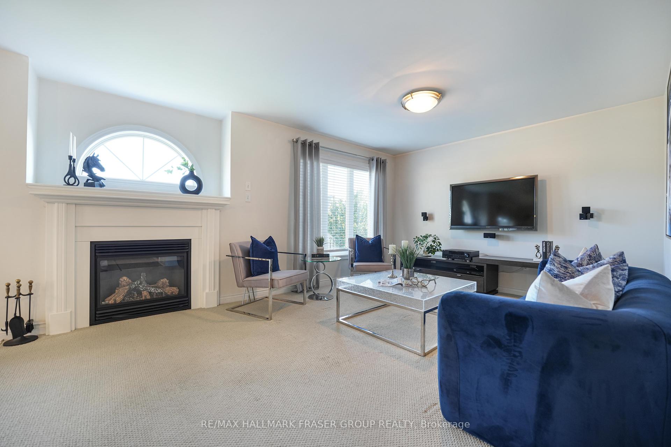$1,199,000
Available - For Sale
Listing ID: E9370438
40 Temple West Cres , Ajax, L1T 4L5, Ontario
| Welcome To This Beautiful 4-Bedroom, 3-Bathroom Home Nestled In The Highly Sought-After Northwest Ajax Community! This Bright And Spacious Property Boasts A 2-Car Garage With A Total Of 6 Parking Spaces, Making It Ideal For Families And Guests. The Main Floor Offers A Combined Living And Dining Area With Large Windows, Allowing Natural Light To Flood The Space. The Eat-In Kitchen Is Perfect For Cooking And Enjoying Family Meals, And It Features A Walkout To A Beautiful Backyard Ideal For Outdoor Entertaining. The Cozy Family Room, Bathed In Sunlight, Is Complete With A Gas Fireplace, Making It A Warm And Inviting Space For Relaxation. Upstairs, You Will Find 4 Generously Sized Bedrooms, Each With Large Windows And Built-In Closets. The Master Bedroom Comes With A 5-Piece Ensuite, Including A Deep Soaker Tub For Ultimate Relaxation. An Additional Full Bathroom Serves The Other Bedrooms, Ensuring Ample Space For The Whole Family. This Spacious Home Offers An Unfinished Basement, Perfect For Customizing Into Recreation Space, Office, Or Investment Income. Convenient Cold Room for Additional Storage. Situated Just Minutes From Costco, Shopping Centres, Golf Courses, Schools, And A Community Center, This Home Offers A Perfect Balance Of Convenience And Tranquility. Its A Must-See For Anyone Looking For Comfort And Lifestyle In A Prime Location. Do Not Miss Your Chance To Make This Stunning Property Your Own! Property is 2260 Sqft. |
| Extras: 2022: Hot Water Tank. 2018: Roof. 2015: Air Conditioner 2014: A/C |
| Price | $1,199,000 |
| Taxes: | $7267.19 |
| Address: | 40 Temple West Cres , Ajax, L1T 4L5, Ontario |
| Lot Size: | 44.29 x 109.91 (Feet) |
| Directions/Cross Streets: | Woodlock Ave/ Rossland Rd W |
| Rooms: | 8 |
| Bedrooms: | 4 |
| Bedrooms +: | |
| Kitchens: | 1 |
| Family Room: | Y |
| Basement: | Unfinished |
| Approximatly Age: | 16-30 |
| Property Type: | Detached |
| Style: | 2-Storey |
| Exterior: | Brick |
| Garage Type: | Built-In |
| (Parking/)Drive: | Available |
| Drive Parking Spaces: | 4 |
| Pool: | None |
| Approximatly Age: | 16-30 |
| Property Features: | Golf, Place Of Worship, Public Transit, Rec Centre, School |
| Fireplace/Stove: | Y |
| Heat Source: | Gas |
| Heat Type: | Forced Air |
| Central Air Conditioning: | Central Air |
| Laundry Level: | Main |
| Elevator Lift: | N |
| Sewers: | Sewers |
| Water: | Municipal |
| Utilities-Cable: | A |
| Utilities-Hydro: | A |
| Utilities-Gas: | A |
| Utilities-Telephone: | A |
$
%
Years
This calculator is for demonstration purposes only. Always consult a professional
financial advisor before making personal financial decisions.
| Although the information displayed is believed to be accurate, no warranties or representations are made of any kind. |
| RE/MAX HALLMARK FRASER GROUP REALTY |
|
|

Dir:
416-828-2535
Bus:
647-462-9629
| Virtual Tour | Book Showing | Email a Friend |
Jump To:
At a Glance:
| Type: | Freehold - Detached |
| Area: | Durham |
| Municipality: | Ajax |
| Neighbourhood: | Northwest Ajax |
| Style: | 2-Storey |
| Lot Size: | 44.29 x 109.91(Feet) |
| Approximate Age: | 16-30 |
| Tax: | $7,267.19 |
| Beds: | 4 |
| Baths: | 3 |
| Fireplace: | Y |
| Pool: | None |
Locatin Map:
Payment Calculator:

