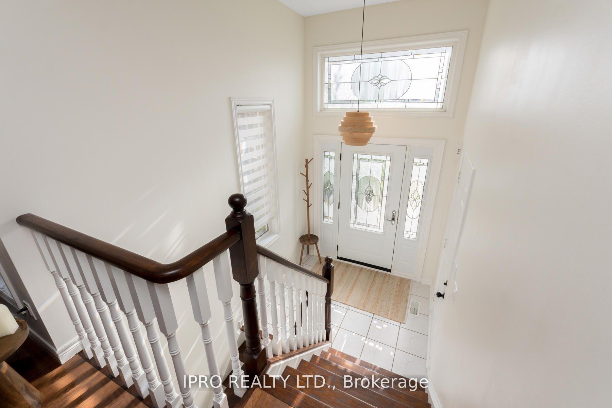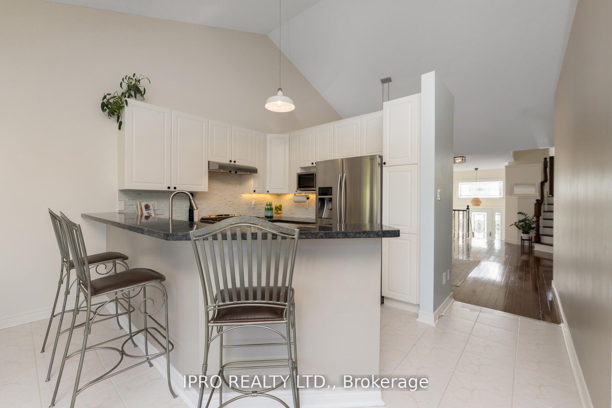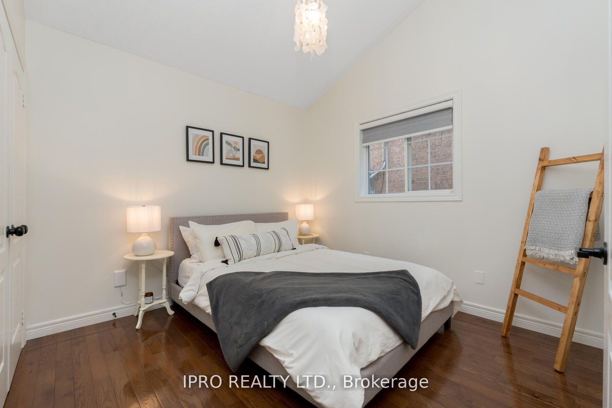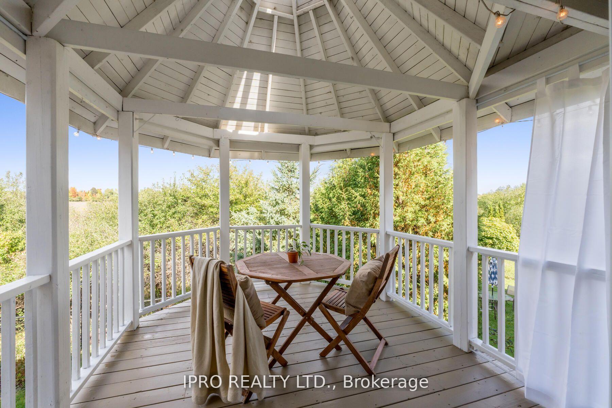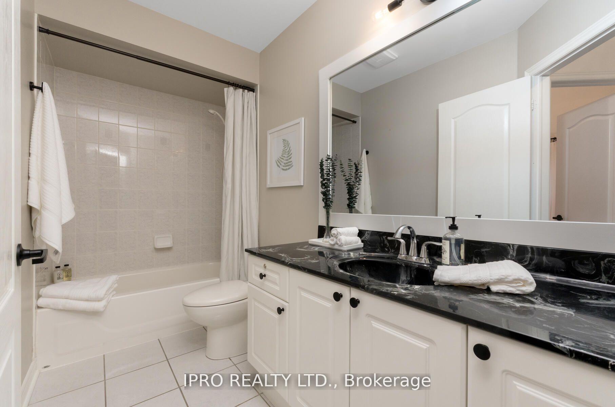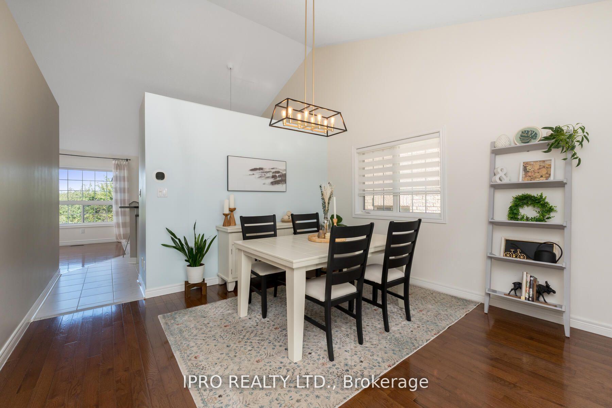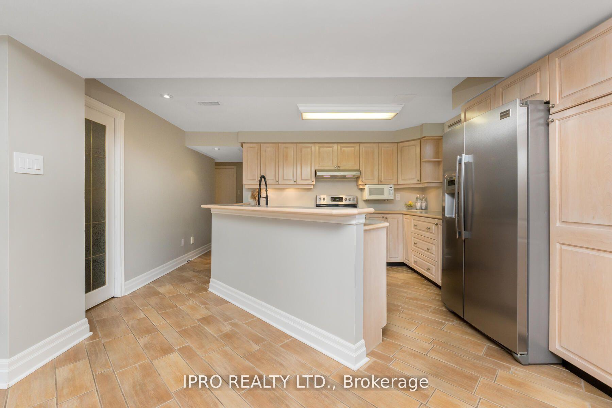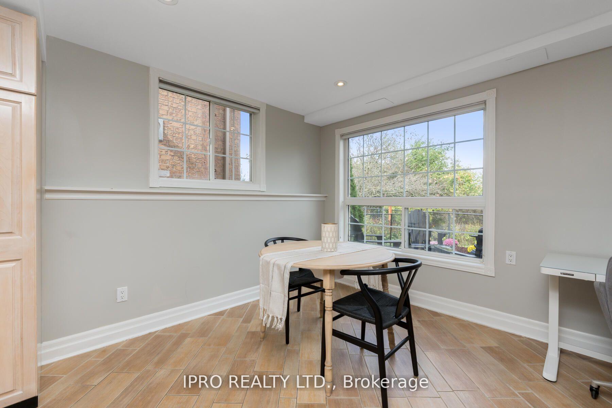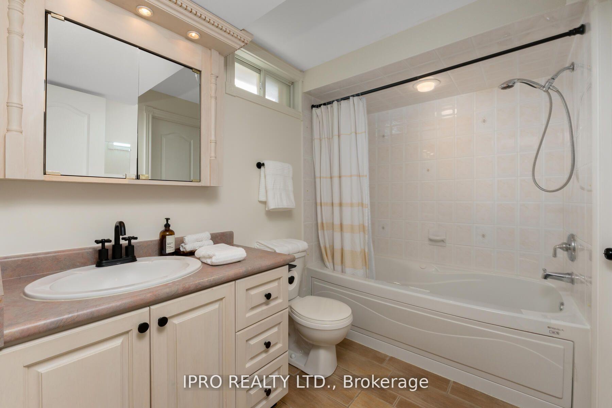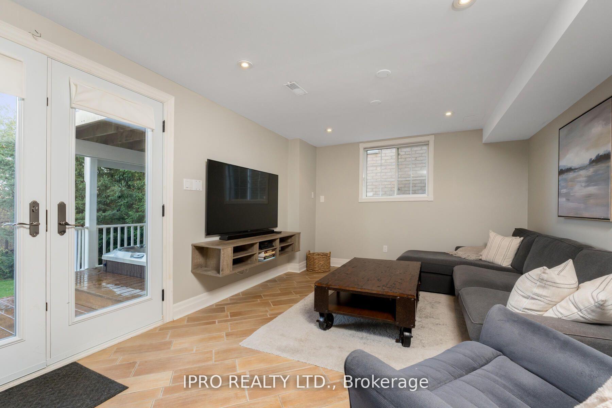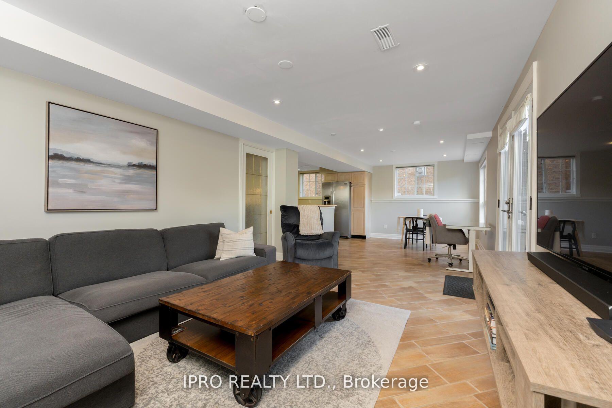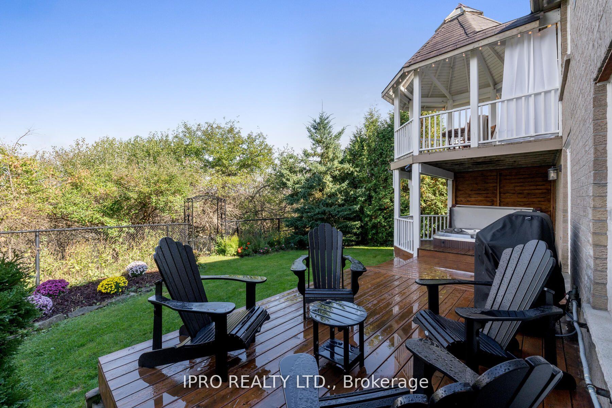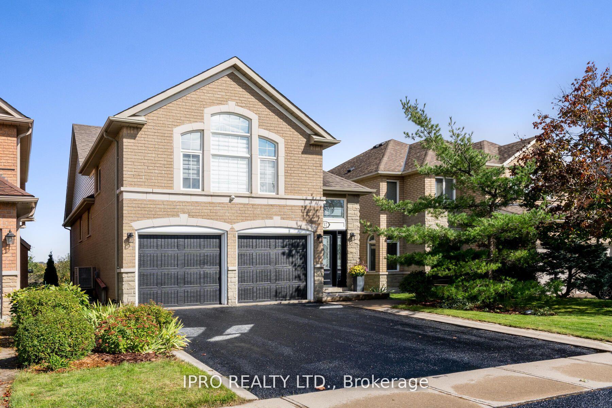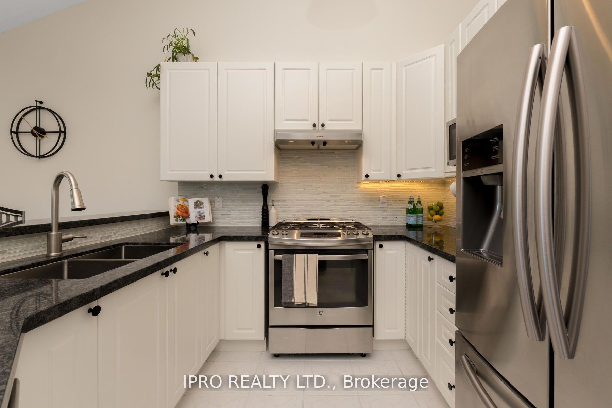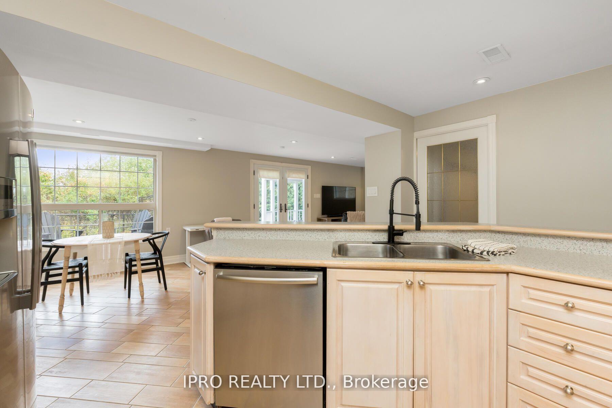$1,269,000
Available - For Sale
Listing ID: W10413756
37 Summer Valley Dr , Brampton, L6Z 4V3, Ontario
| Welcome to your dream bungalow on a stunning ravine lot along Etobicoke Creek in Snelgrove. This home features beautiful hardwood floors, large windows that offer breathtaking views & access to a charming Romeo & Juliet balcony. Cathedral ceilings throughout the main floor & lots of natural light. The main floor showcases a stylish kitchen with stainless steel appliances, a gas stove, & granite countertops all flowing into the cozy living area with a gas fireplace. The legal basement includes a one-bedroom apartment with a full bathroom, large kitchen & walk-out luxury French doors leading to the backyard a perfect in- law suite or rental opportunity. Outside enjoy a custom deck with a hot tub & beautiful views of the ravine, ideal for relaxation. With easy access to Highways 410, this property perfectly balances tranquility and convenience. Don't miss out this incredible opportunity with parking for 6 cars. |
| Price | $1,269,000 |
| Taxes: | $5549.92 |
| Address: | 37 Summer Valley Dr , Brampton, L6Z 4V3, Ontario |
| Lot Size: | 39.01 x 109.28 (Feet) |
| Directions/Cross Streets: | Mayfield/Hurontario |
| Rooms: | 8 |
| Rooms +: | 4 |
| Bedrooms: | 3 |
| Bedrooms +: | 1 |
| Kitchens: | 1 |
| Kitchens +: | 1 |
| Family Room: | Y |
| Basement: | Apartment, W/O |
| Approximatly Age: | 16-30 |
| Property Type: | Detached |
| Style: | Bungalow-Raised |
| Exterior: | Brick |
| Garage Type: | Attached |
| (Parking/)Drive: | Private |
| Drive Parking Spaces: | 4 |
| Pool: | None |
| Approximatly Age: | 16-30 |
| Approximatly Square Footage: | 1500-2000 |
| Property Features: | Grnbelt/Cons, Hospital, Lake/Pond, Park, Place Of Worship, Ravine |
| Fireplace/Stove: | Y |
| Heat Source: | Gas |
| Heat Type: | Forced Air |
| Central Air Conditioning: | Central Air |
| Sewers: | Sewers |
| Water: | Municipal |
$
%
Years
This calculator is for demonstration purposes only. Always consult a professional
financial advisor before making personal financial decisions.
| Although the information displayed is believed to be accurate, no warranties or representations are made of any kind. |
| IPRO REALTY LTD. |
|
|

Dir:
416-828-2535
Bus:
647-462-9629
| Virtual Tour | Book Showing | Email a Friend |
Jump To:
At a Glance:
| Type: | Freehold - Detached |
| Area: | Peel |
| Municipality: | Brampton |
| Neighbourhood: | Snelgrove |
| Style: | Bungalow-Raised |
| Lot Size: | 39.01 x 109.28(Feet) |
| Approximate Age: | 16-30 |
| Tax: | $5,549.92 |
| Beds: | 3+1 |
| Baths: | 3 |
| Fireplace: | Y |
| Pool: | None |
Locatin Map:
Payment Calculator:

