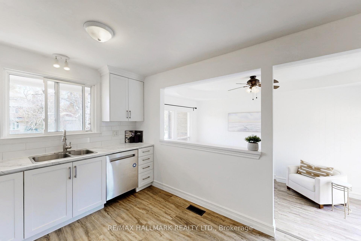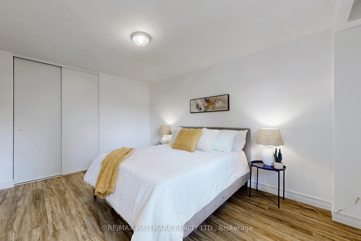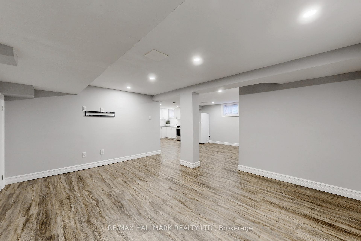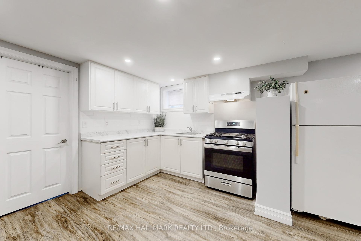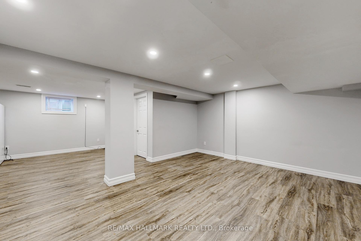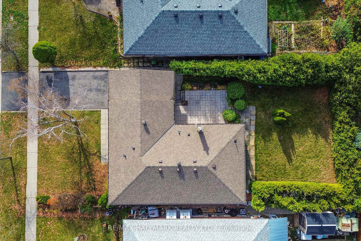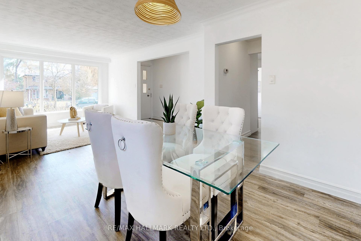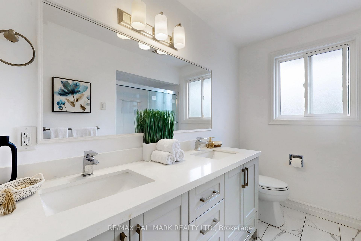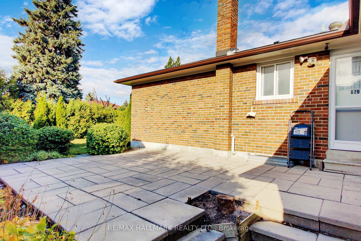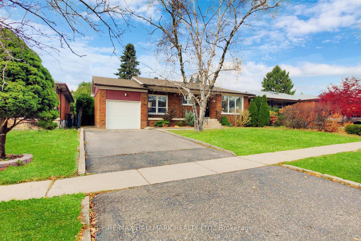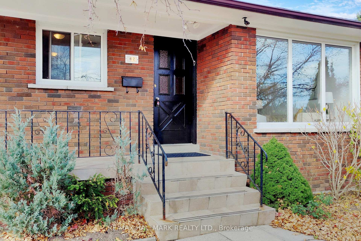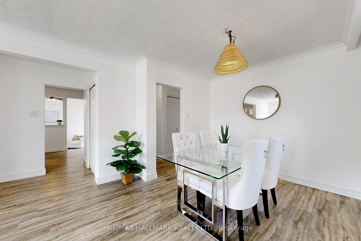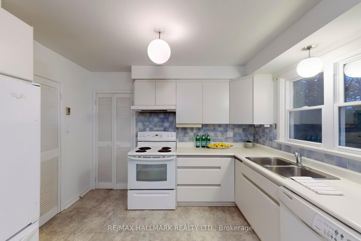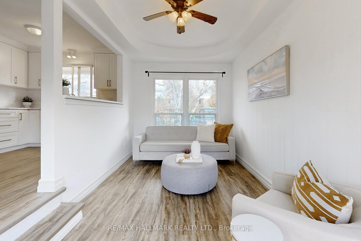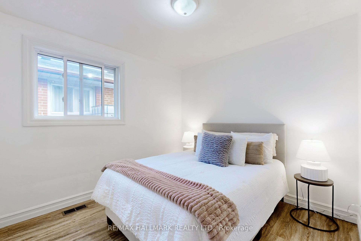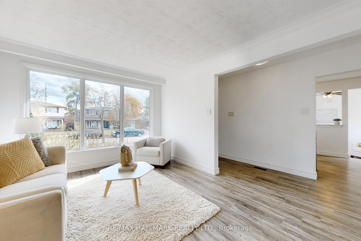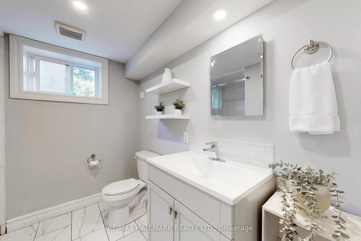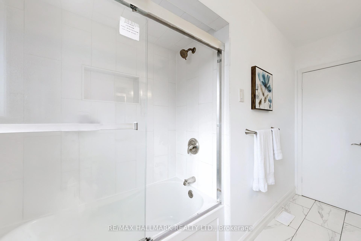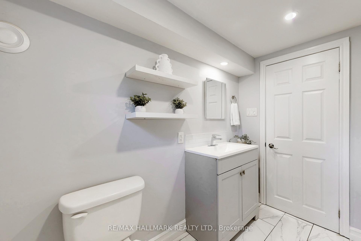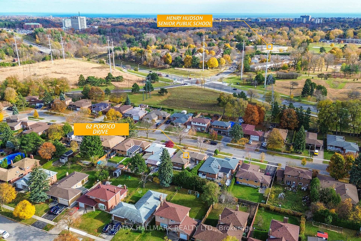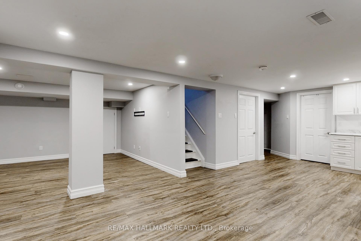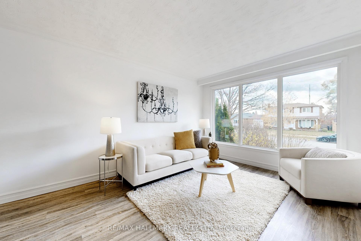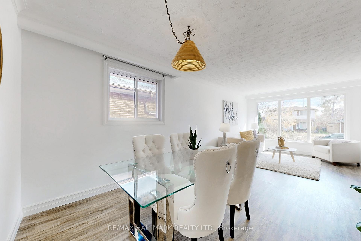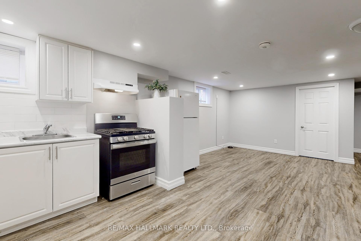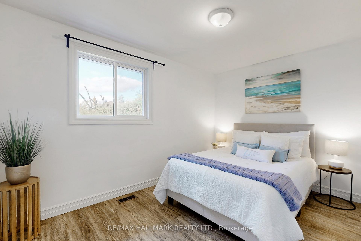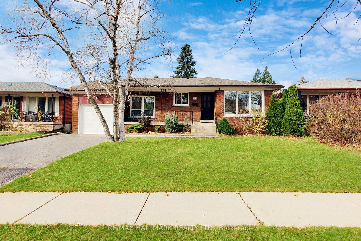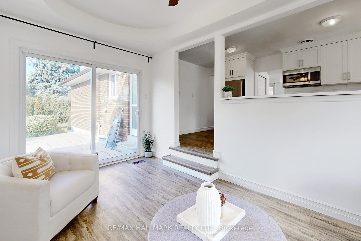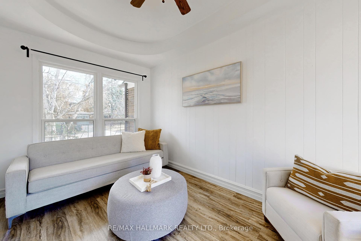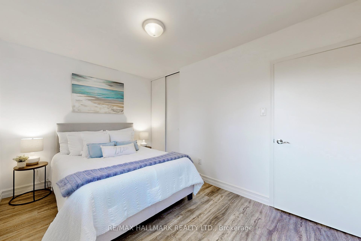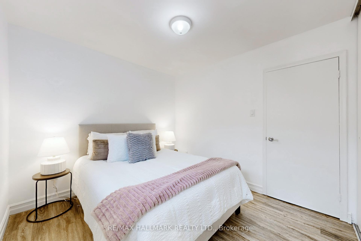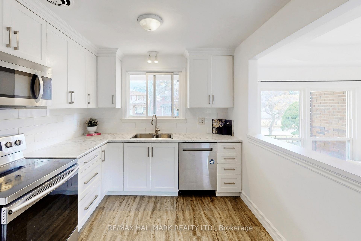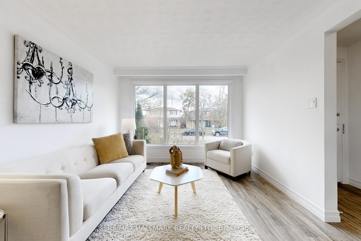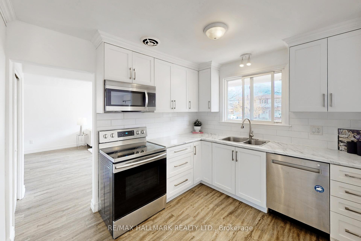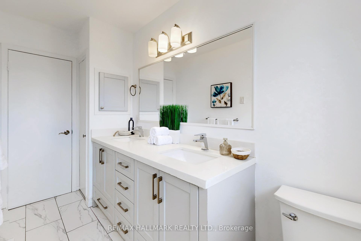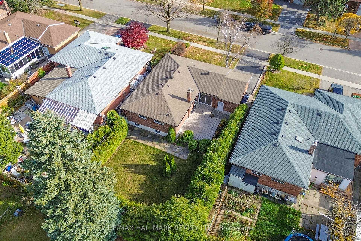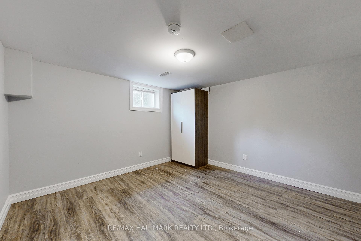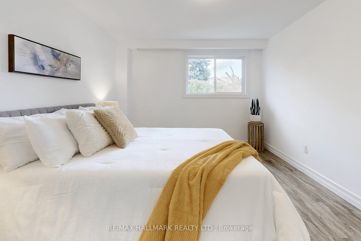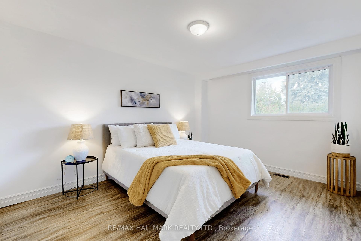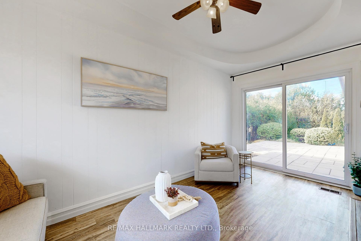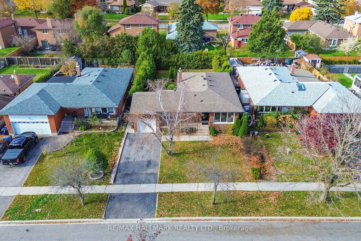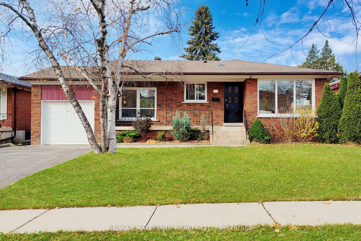$999,900
Available - For Sale
Listing ID: E10412942
62 Portico Dr , Toronto, M1G 3R6, Ontario
| Oversized 3 bedroom Bungalow in DESIRABLE family oriented Scarborough neighbourhood. Main floor has just been freshly painted and features an updated kitchen & updated 5pc bathroom, spacious LIVING/DINING plus main floor FAMILY ROOM and 3 bedrooms....Walk-Out from the family room to a Patio and gorgeous private yard with mature trees! Basement offers a fabulous updated 2 bedroom in-law apartment with high ceilings & separate entrance! Property was updated approximately 4 years ago-you'll love it, close to Shopping, U of T, Centennial College, Hospital, Trails, Schools etc. Wide & Long Driveway- can park 2 to 4 cars, depending on size of car |
| Extras: Main floor fridge, stove, new microwave, dishwasher, washer/dryer combo. Basement fridge, stove, washer, dryer, gas furnace, central air, electric light fixtures |
| Price | $999,900 |
| Taxes: | $3964.33 |
| Address: | 62 Portico Dr , Toronto, M1G 3R6, Ontario |
| Lot Size: | 55.00 x 125.00 (Feet) |
| Directions/Cross Streets: | Ellesmere/Scarborough Golf club |
| Rooms: | 7 |
| Rooms +: | 4 |
| Bedrooms: | 3 |
| Bedrooms +: | 2 |
| Kitchens: | 1 |
| Kitchens +: | 1 |
| Family Room: | Y |
| Basement: | Apartment |
| Property Type: | Detached |
| Style: | Bungalow |
| Exterior: | Brick |
| Garage Type: | Attached |
| (Parking/)Drive: | Private |
| Drive Parking Spaces: | 2 |
| Pool: | None |
| Property Features: | Hospital, Park, Place Of Worship, Public Transit, School |
| Fireplace/Stove: | N |
| Heat Source: | Gas |
| Heat Type: | Forced Air |
| Central Air Conditioning: | Central Air |
| Sewers: | Sewers |
| Water: | Municipal |
$
%
Years
This calculator is for demonstration purposes only. Always consult a professional
financial advisor before making personal financial decisions.
| Although the information displayed is believed to be accurate, no warranties or representations are made of any kind. |
| RE/MAX HALLMARK REALTY LTD. |
|
|

Dir:
416-828-2535
Bus:
647-462-9629
| Virtual Tour | Book Showing | Email a Friend |
Jump To:
At a Glance:
| Type: | Freehold - Detached |
| Area: | Toronto |
| Municipality: | Toronto |
| Neighbourhood: | Woburn |
| Style: | Bungalow |
| Lot Size: | 55.00 x 125.00(Feet) |
| Tax: | $3,964.33 |
| Beds: | 3+2 |
| Baths: | 2 |
| Fireplace: | N |
| Pool: | None |
Locatin Map:
Payment Calculator:

