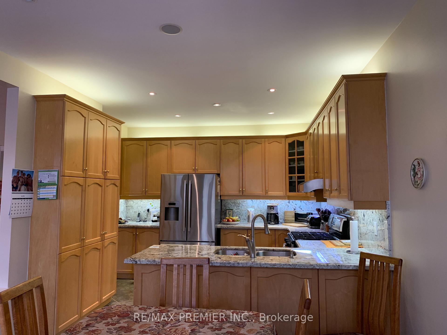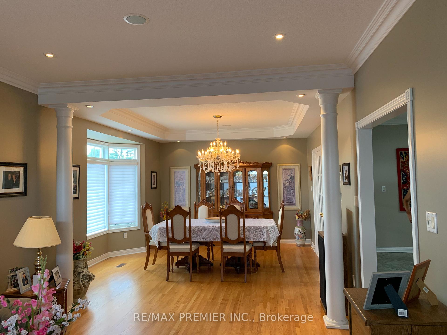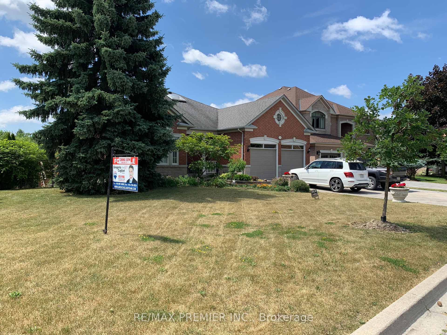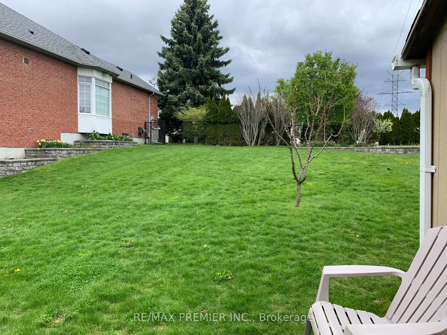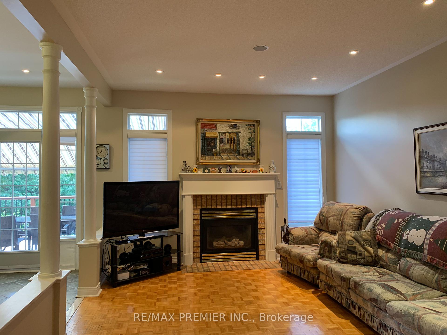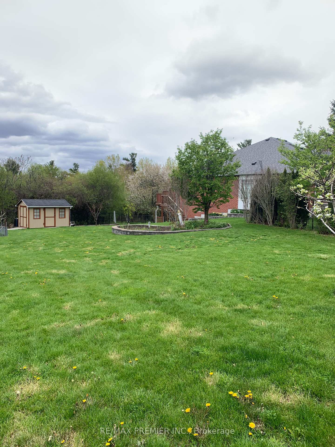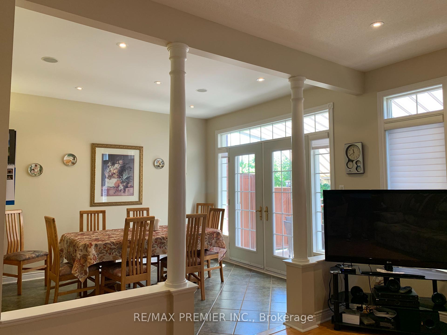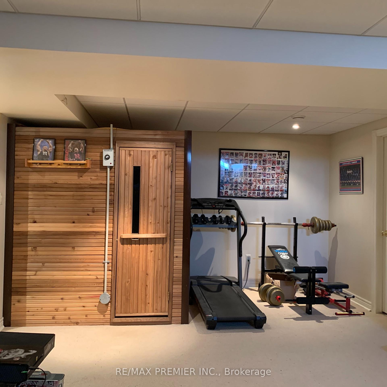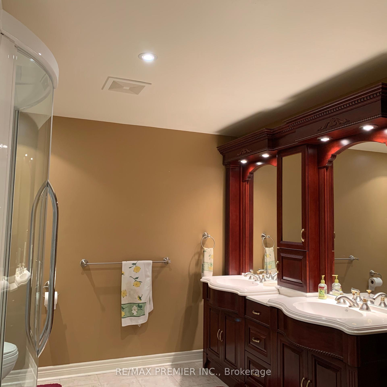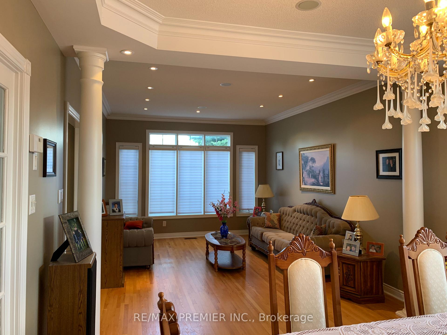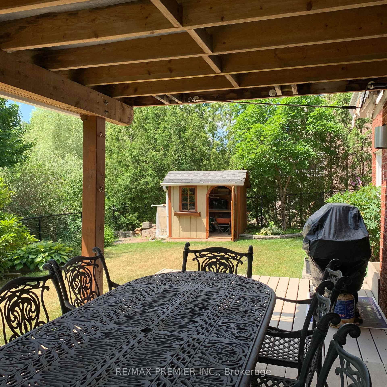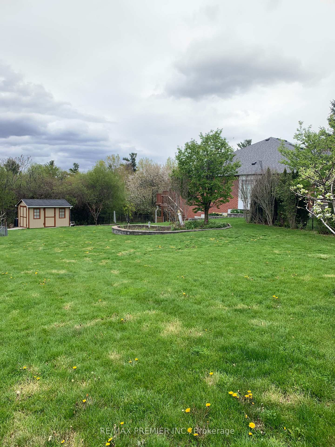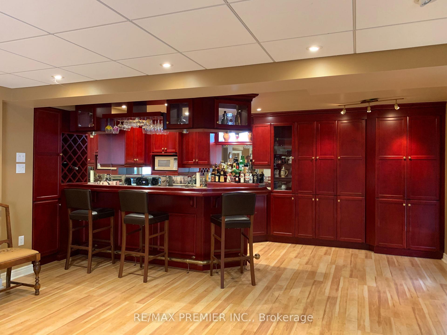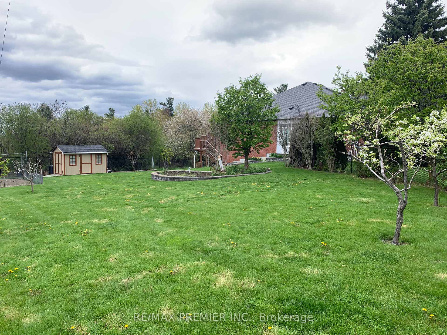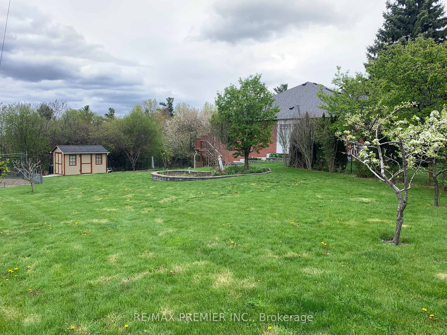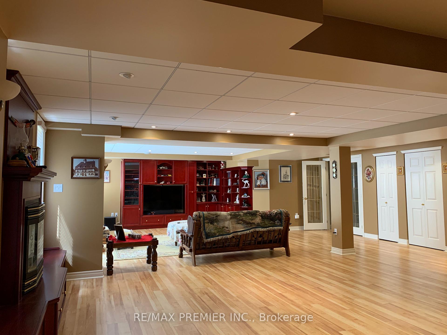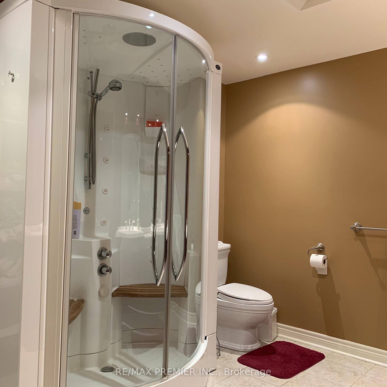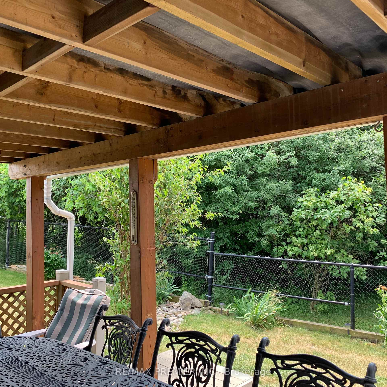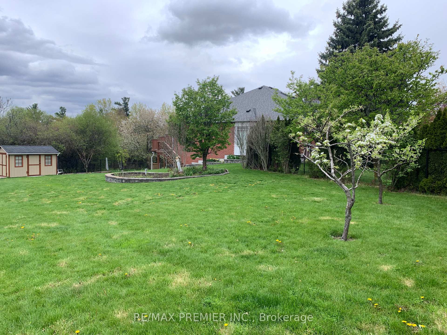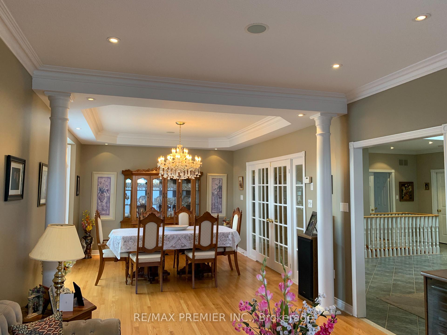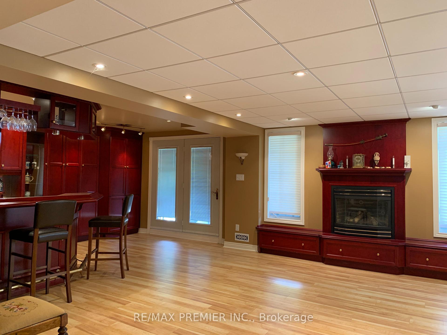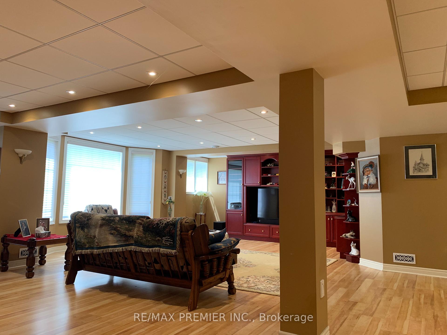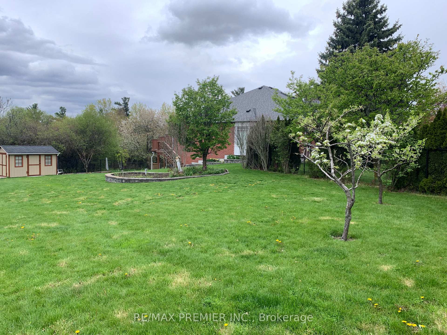$1,789,000
Available - For Sale
Listing ID: N10412625
71 Gidleigh Park Cres , Vaughan, L4H 1J3, Ontario
| Best Value "Unique Huge Rare Ravine Lot" Expansive Views Humber Valley "Finished Top To Bottom" Located On Premium Wide Lot On Cul-De-Sac W/ Prof Finished Walk-Out Bsmt. Great F/Entertaining Family/Friends. "Unique Dble Lot Widens To 147 Ft Frontage W/Adjacent Greenspace Part Of This Rare Location Originally Builder Model Home Features Huge Foyer W/Skylight* Backs Into Breathtaking View Of Humber River Valley. *No Home Behind* Enjoy Total Privacy* |
| Extras: Elf's, Fridge, Stove, B/I Dishwasher, Washer & Dryer, Cac, Egdo * Sauna* Steam Shower, New Custom Vinyl Window. Wood Deck With Stairs, Gorgeous Finish, Walkout Bsmt, B/I Cabinetry, B/I Bar, Party/Entertainment* 10+++ |
| Price | $1,789,000 |
| Taxes: | $6589.00 |
| Address: | 71 Gidleigh Park Cres , Vaughan, L4H 1J3, Ontario |
| Lot Size: | 69.00 x 117.00 (Feet) |
| Directions/Cross Streets: | Islington/Rutherford/Clarence |
| Rooms: | 8 |
| Rooms +: | 3 |
| Bedrooms: | 3 |
| Bedrooms +: | 1 |
| Kitchens: | 1 |
| Kitchens +: | 1 |
| Family Room: | Y |
| Basement: | Fin W/O |
| Approximatly Age: | 16-30 |
| Property Type: | Detached |
| Style: | Bungalow-Raised |
| Exterior: | Brick, Stone |
| Garage Type: | Attached |
| (Parking/)Drive: | Pvt Double |
| Drive Parking Spaces: | 4 |
| Pool: | None |
| Approximatly Age: | 16-30 |
| Approximatly Square Footage: | 2000-2500 |
| Property Features: | Fenced Yard, Grnbelt/Conserv, Ravine, Wooded/Treed |
| Fireplace/Stove: | Y |
| Heat Source: | Gas |
| Heat Type: | Forced Air |
| Central Air Conditioning: | Central Air |
| Sewers: | Sewers |
| Water: | Municipal |
$
%
Years
This calculator is for demonstration purposes only. Always consult a professional
financial advisor before making personal financial decisions.
| Although the information displayed is believed to be accurate, no warranties or representations are made of any kind. |
| RE/MAX PREMIER INC. |
|
|

Dir:
416-828-2535
Bus:
647-462-9629
| Book Showing | Email a Friend |
Jump To:
At a Glance:
| Type: | Freehold - Detached |
| Area: | York |
| Municipality: | Vaughan |
| Neighbourhood: | Islington Woods |
| Style: | Bungalow-Raised |
| Lot Size: | 69.00 x 117.00(Feet) |
| Approximate Age: | 16-30 |
| Tax: | $6,589 |
| Beds: | 3+1 |
| Baths: | 3 |
| Fireplace: | Y |
| Pool: | None |
Locatin Map:
Payment Calculator:

