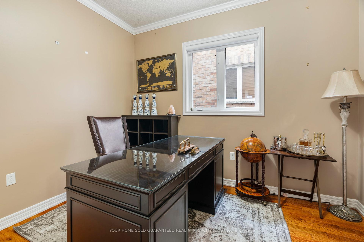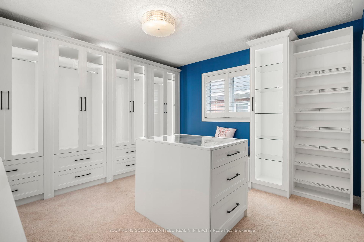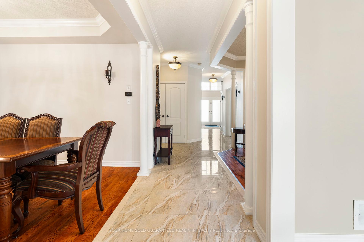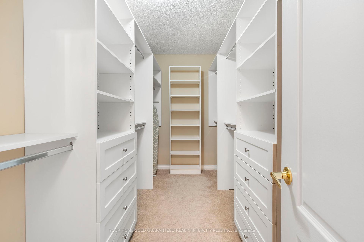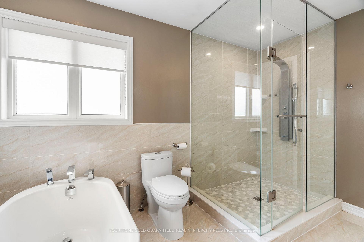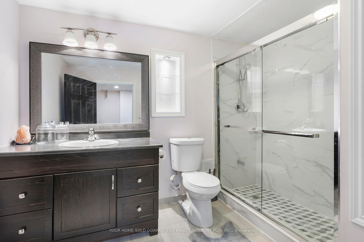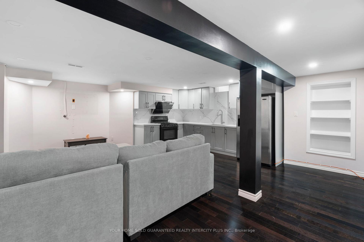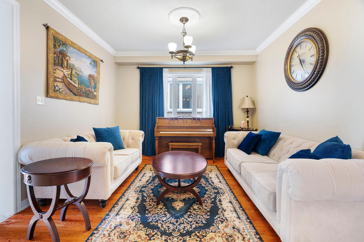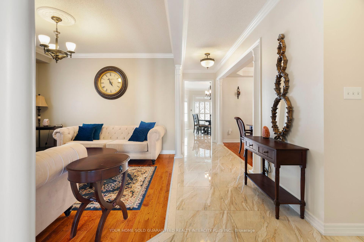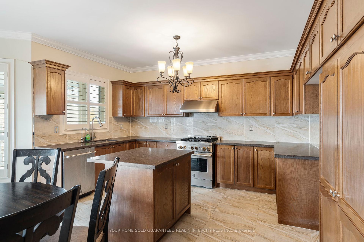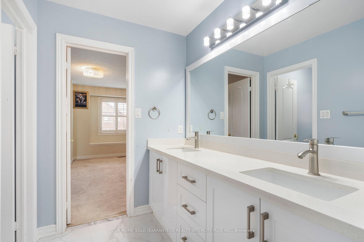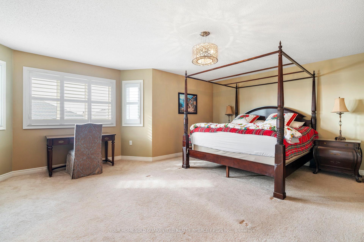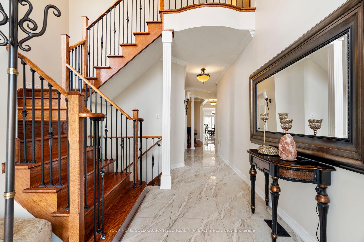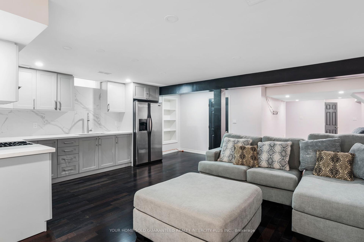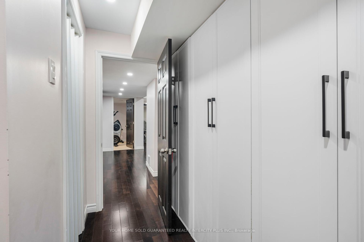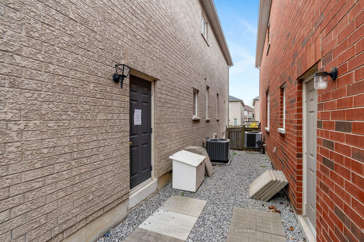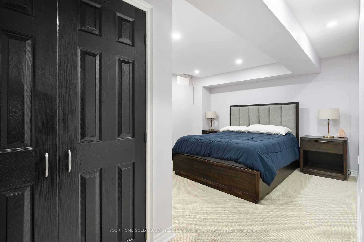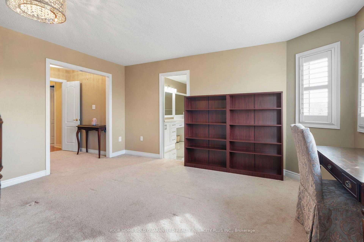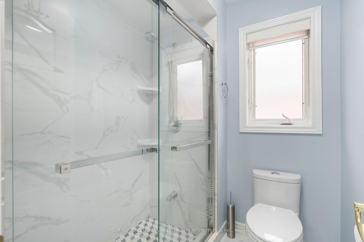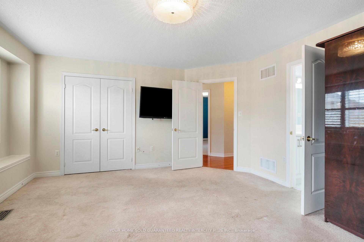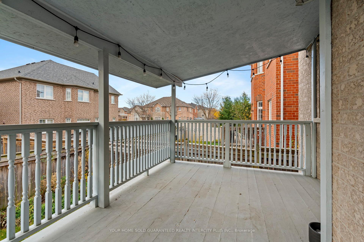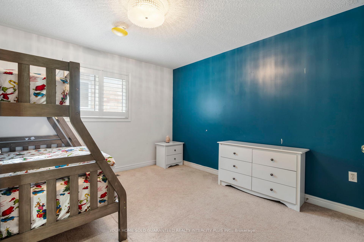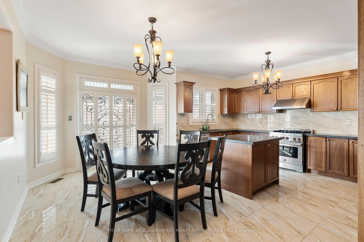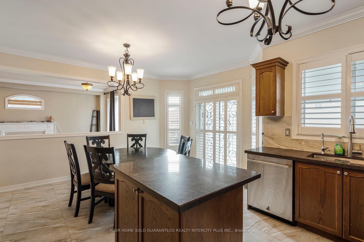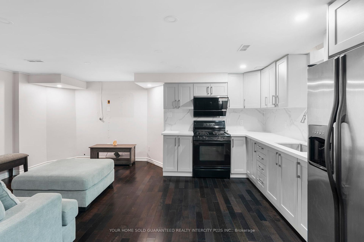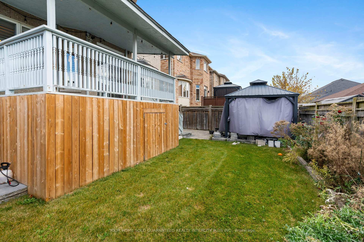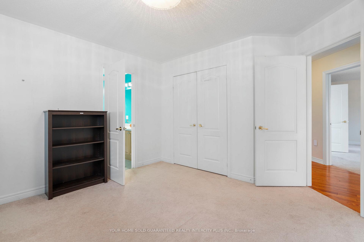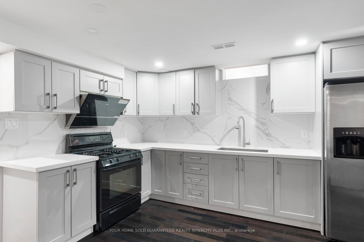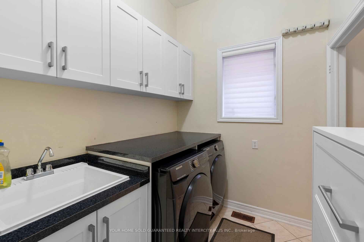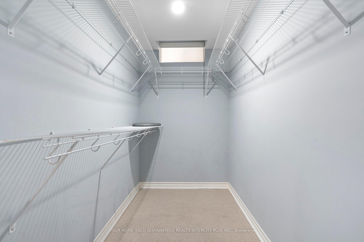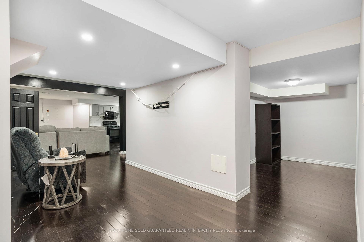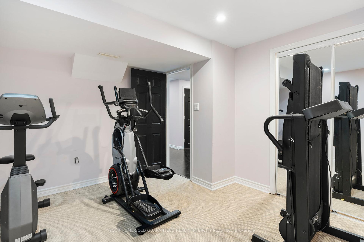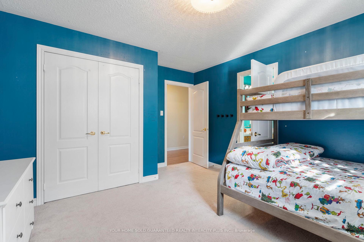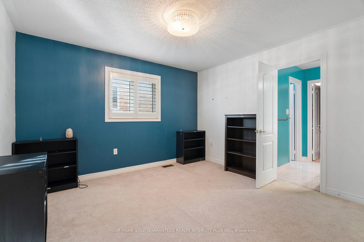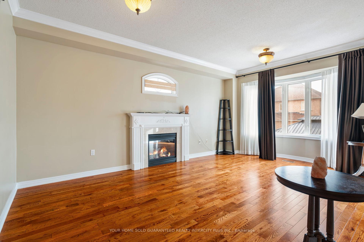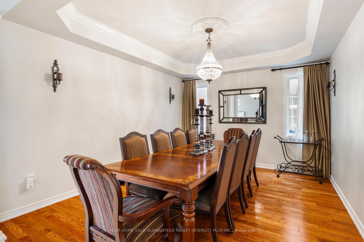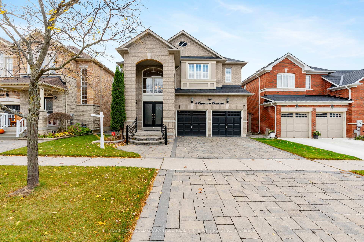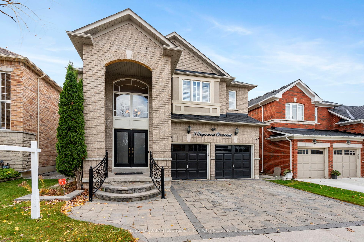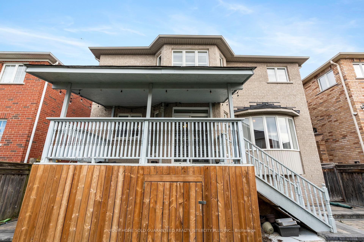$1,698,800
Available - For Sale
Listing ID: N10413355
3 Caprara Cres , Markham, L6B 0B7, Ontario
| POWER OF SALE. This stunning 5-bedroom, 5-bathroom home in the prestigious Box Grove community is perfect for families or those seeking investment potential. This 3,440 sq.ft. property features additional living space with a separate entrance to a finished basement that includes 2 bedrooms, a family size kitchen, and an open-concept rec room, ideal for an in-law suite or rental income. The main floor gourmet kitchen boasts stainless steel appliances, a center island, and a walkout to a deck, making it a chef's delight. The large family room features hardwood flooring and a gas fireplace, while a main floor office provides additional convenience. The laundry room is equipped with custom built-ins and offers direct access to the garage and side yard, along with a second staircase leading to the fully finished basement. The primary bedroom showcases hardwood flooring, a spacious walk-in closet with organizers, and a luxurious 5-piece spa-like bath. The private fenced backyard is perfect for outdoor gatherings and includes a pergola for shade and style. Located close to local amenities such as Longo's, Rexall, Walmart, and a medical center. This home is also near highly rated schools, parks, and offers easy access to Highway 407 for a smooth commute throughout the Greater Toronto Area. |
| Extras: Basement Apt. has Bdrm - 3.58mx3.68m, Broadloom, Walk-in Closet, Separate Rm.; Bdrm 2 - 3.68mx3.26m, Broadloom, Closet, Separate Rm.; Kitchen, 6.23mx5.62 Family Size, Laminate, Open Concept; Rec Room 6.23mx5.62m, Laminate, Open Concept |
| Price | $1,698,800 |
| Taxes: | $7098.00 |
| Address: | 3 Caprara Cres , Markham, L6B 0B7, Ontario |
| Lot Size: | 41.99 x 104.99 (Feet) |
| Directions/Cross Streets: | 9th Line/14th Avenue |
| Rooms: | 11 |
| Bedrooms: | 5 |
| Bedrooms +: | 2 |
| Kitchens: | 1 |
| Kitchens +: | 1 |
| Family Room: | Y |
| Basement: | Apartment, Sep Entrance |
| Approximatly Age: | 6-15 |
| Property Type: | Detached |
| Style: | 2-Storey |
| Exterior: | Brick |
| Garage Type: | Attached |
| (Parking/)Drive: | Private |
| Drive Parking Spaces: | 2 |
| Pool: | None |
| Approximatly Age: | 6-15 |
| Approximatly Square Footage: | 3000-3500 |
| Property Features: | Hospital, Park, Place Of Worship, Public Transit, Rec Centre, School |
| Fireplace/Stove: | Y |
| Heat Source: | Gas |
| Heat Type: | Forced Air |
| Central Air Conditioning: | Central Air |
| Laundry Level: | Main |
| Elevator Lift: | N |
| Sewers: | Sewers |
| Water: | Municipal |
| Utilities-Cable: | Y |
| Utilities-Hydro: | Y |
| Utilities-Gas: | Y |
| Utilities-Telephone: | Y |
$
%
Years
This calculator is for demonstration purposes only. Always consult a professional
financial advisor before making personal financial decisions.
| Although the information displayed is believed to be accurate, no warranties or representations are made of any kind. |
| YOUR HOME SOLD GUARANTEED REALTY INTERCITY PLUS INC. |
|
|

Dir:
416-828-2535
Bus:
647-462-9629
| Book Showing | Email a Friend |
Jump To:
At a Glance:
| Type: | Freehold - Detached |
| Area: | York |
| Municipality: | Markham |
| Neighbourhood: | Box Grove |
| Style: | 2-Storey |
| Lot Size: | 41.99 x 104.99(Feet) |
| Approximate Age: | 6-15 |
| Tax: | $7,098 |
| Beds: | 5+2 |
| Baths: | 5 |
| Fireplace: | Y |
| Pool: | None |
Locatin Map:
Payment Calculator:

