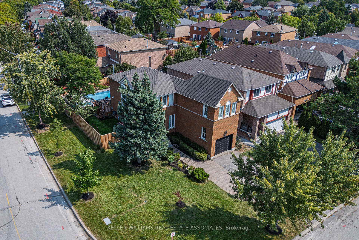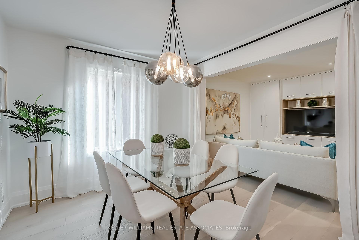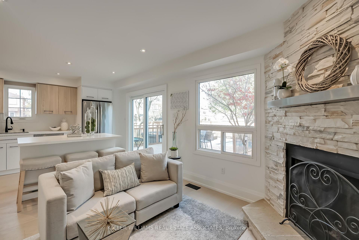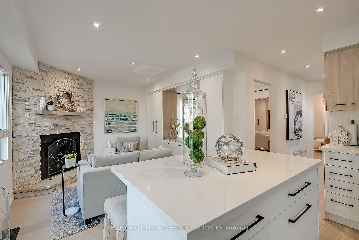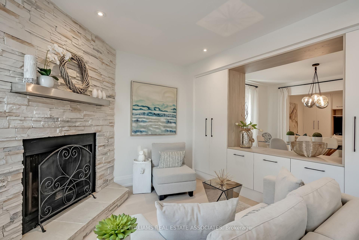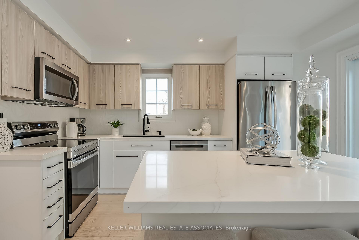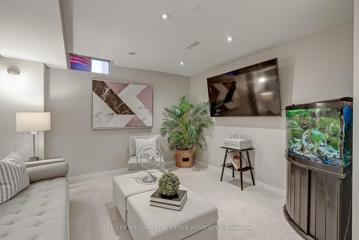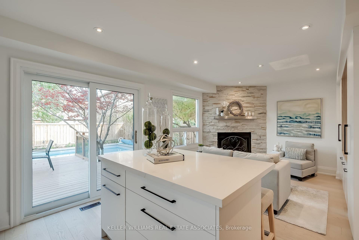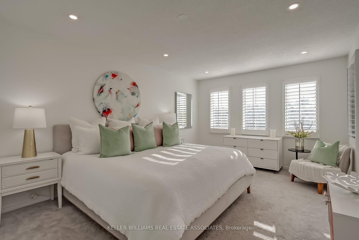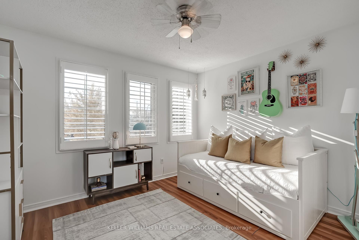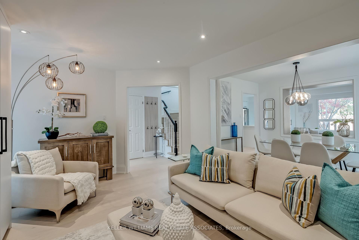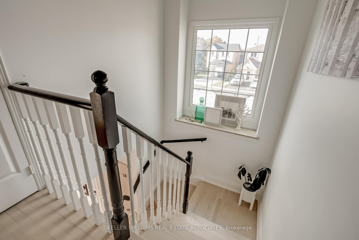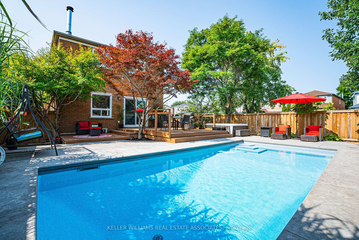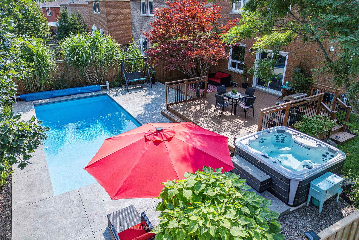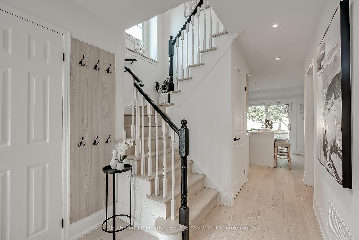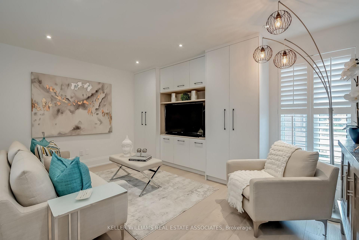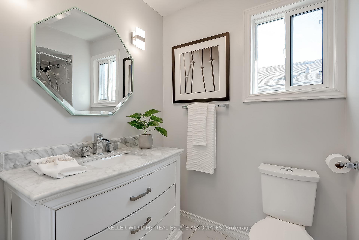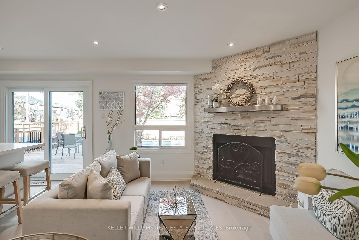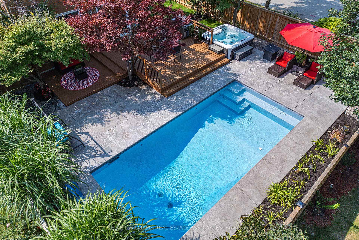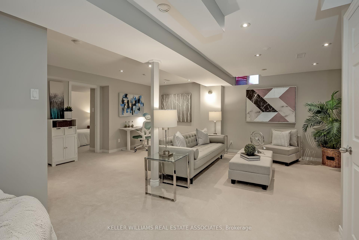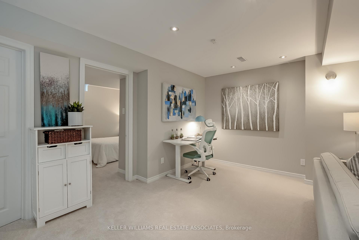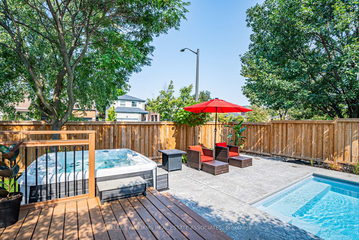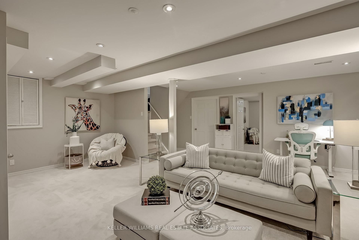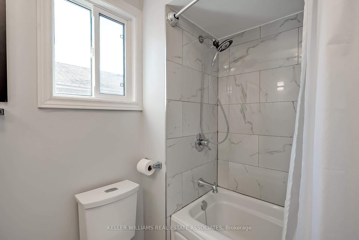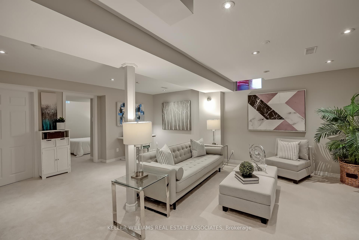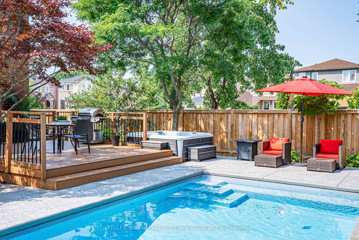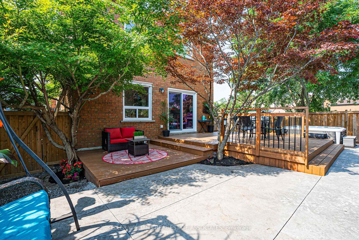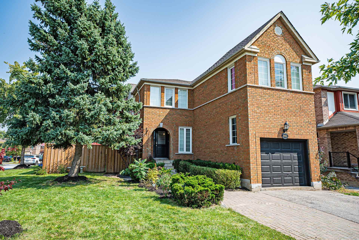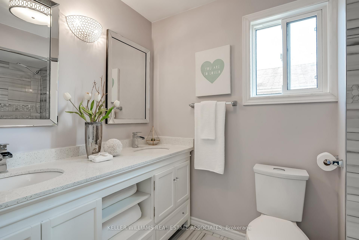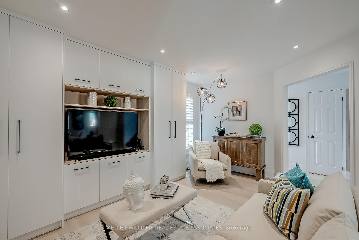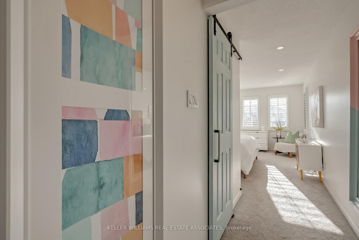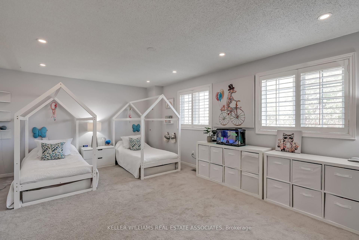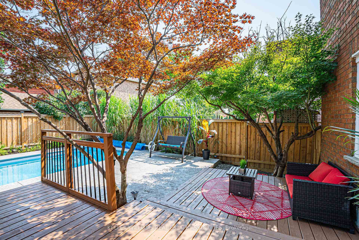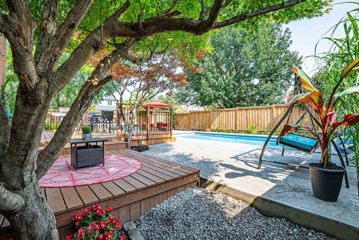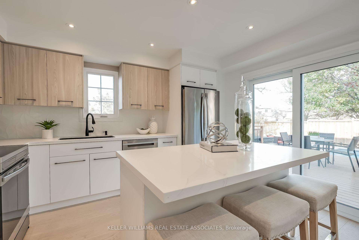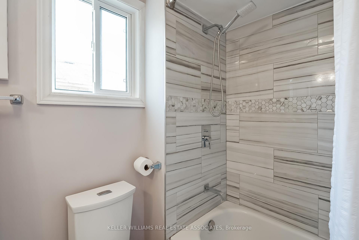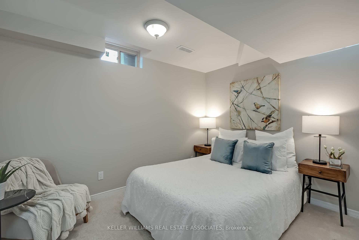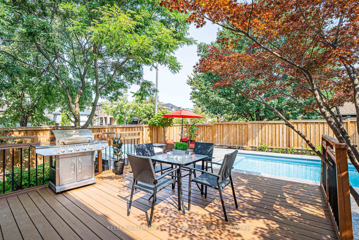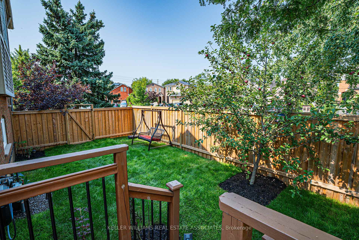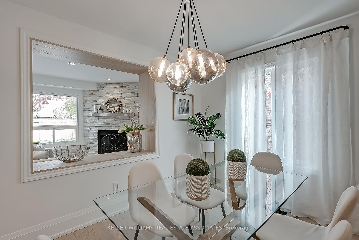$1,199,900
Available - For Sale
Listing ID: W10413746
2984 Gulfstream Way , Mississauga, L5N 6J9, Ontario
| Inground Saltwater Pool & Hot tub!! Don't miss out on this gem: a stunningly top-to-bottom renovated 1826 sq ft home with an incredible treed entertainer backyard on large corner property with designer touches throughout! Sensationally renovated and bright main floor with upgraded light wood floors, renovated powder room & custom entertainment and storage built-ins. Eye-catching island kitchen with quartz counters & stainless appliances walks out to your own resort-style yard with huge 2-level and 2 sun-catching patios and a bonus large side yard! Beautiful matching light wood stairs lead up to 3 super spacious bedrooms and 2 custom renovated bathrooms. Fabulous bright finished basement with large open rec room, 4th bedroom, lovely laundry room and ample storage spaces. So many features: pot lights, upgraded chandeliers, California shutters, stone fireplace in family room. 200 amp panel, 4 car parking. Homes this beautiful rarely come on to the market. Dont miss out! Open house Sun 2-4. |
| Price | $1,199,900 |
| Taxes: | $6066.75 |
| Address: | 2984 Gulfstream Way , Mississauga, L5N 6J9, Ontario |
| Lot Size: | 52.37 x 114.83 (Feet) |
| Directions/Cross Streets: | Winston Churchill/Crosscurrent |
| Rooms: | 7 |
| Rooms +: | 2 |
| Bedrooms: | 3 |
| Bedrooms +: | 1 |
| Kitchens: | 1 |
| Family Room: | Y |
| Basement: | Finished |
| Property Type: | Detached |
| Style: | 2-Storey |
| Exterior: | Brick |
| Garage Type: | Attached |
| (Parking/)Drive: | Private |
| Drive Parking Spaces: | 3 |
| Pool: | Inground |
| Fireplace/Stove: | Y |
| Heat Source: | Gas |
| Heat Type: | Forced Air |
| Central Air Conditioning: | Central Air |
| Sewers: | Sewers |
| Water: | Municipal |
$
%
Years
This calculator is for demonstration purposes only. Always consult a professional
financial advisor before making personal financial decisions.
| Although the information displayed is believed to be accurate, no warranties or representations are made of any kind. |
| KELLER WILLIAMS REAL ESTATE ASSOCIATES |
|
|

Dir:
416-828-2535
Bus:
647-462-9629
| Virtual Tour | Book Showing | Email a Friend |
Jump To:
At a Glance:
| Type: | Freehold - Detached |
| Area: | Peel |
| Municipality: | Mississauga |
| Neighbourhood: | Meadowvale |
| Style: | 2-Storey |
| Lot Size: | 52.37 x 114.83(Feet) |
| Tax: | $6,066.75 |
| Beds: | 3+1 |
| Baths: | 3 |
| Fireplace: | Y |
| Pool: | Inground |
Locatin Map:
Payment Calculator:

