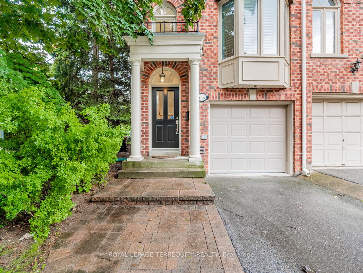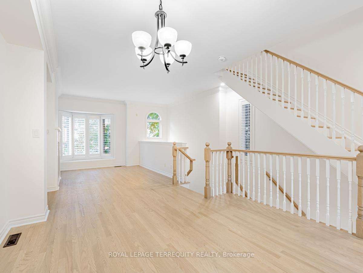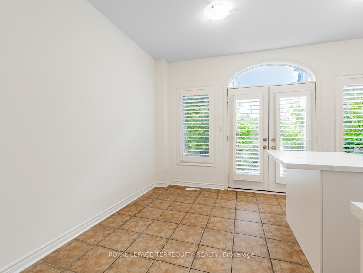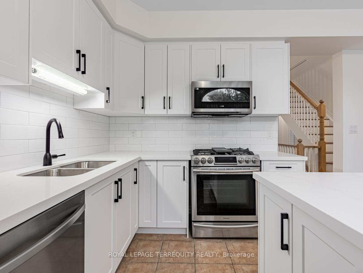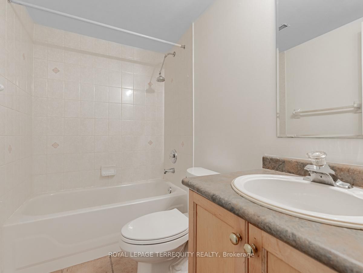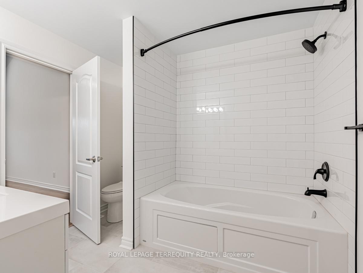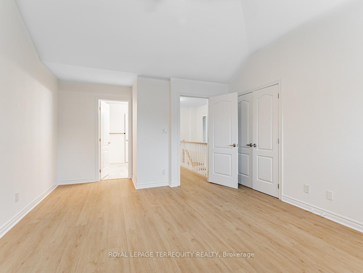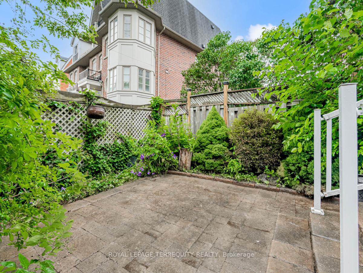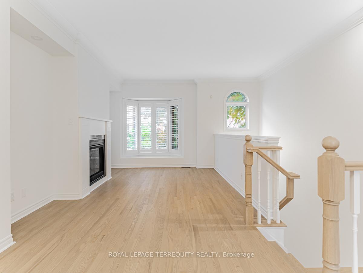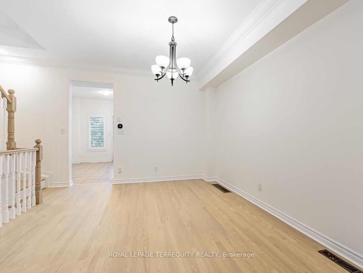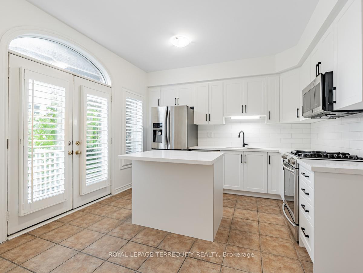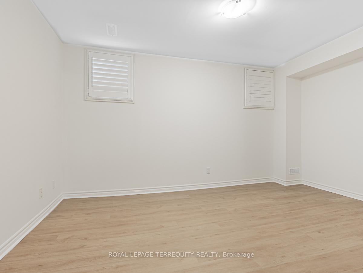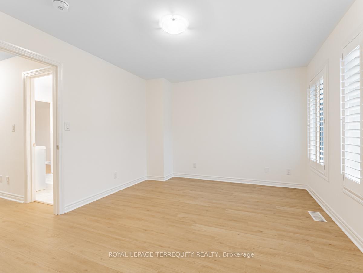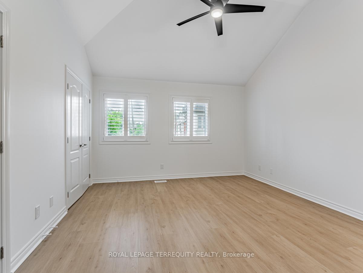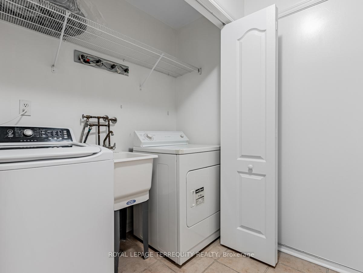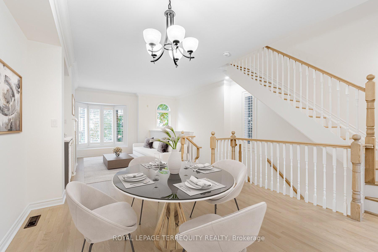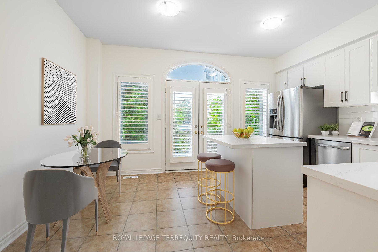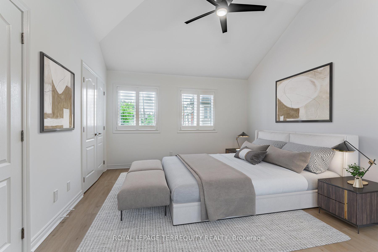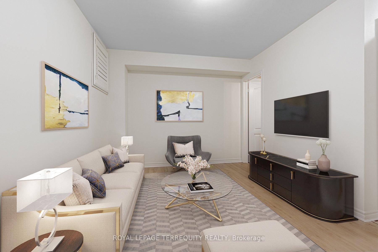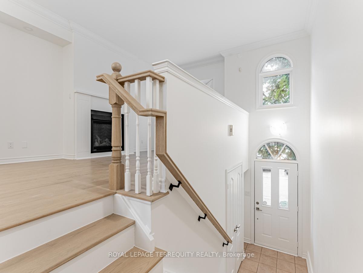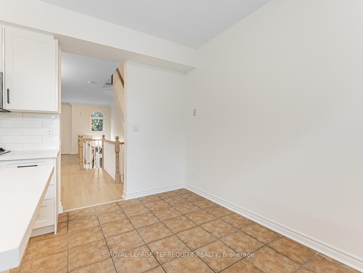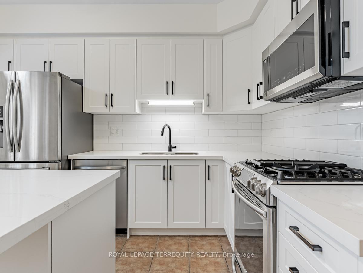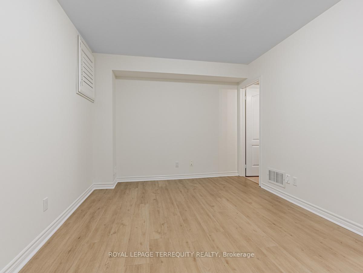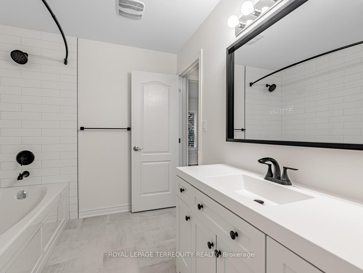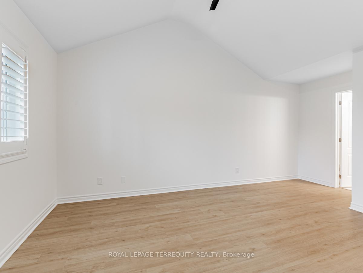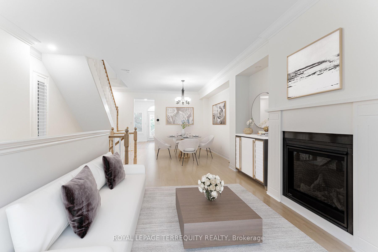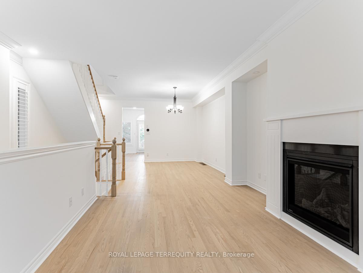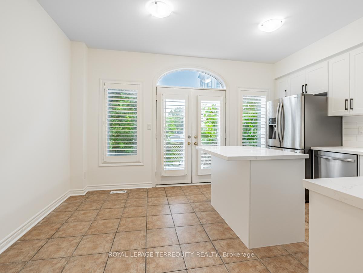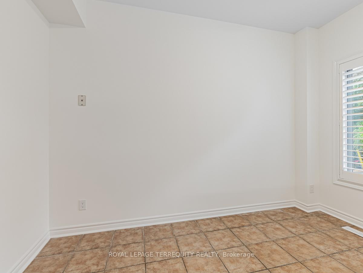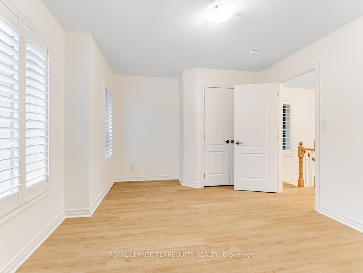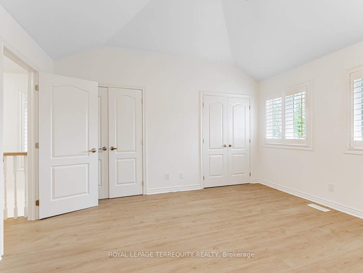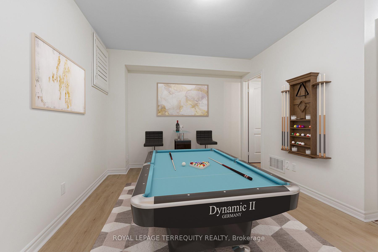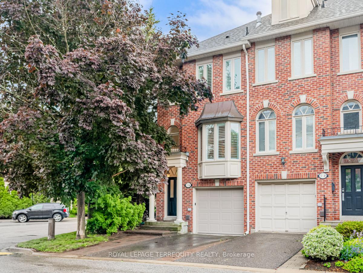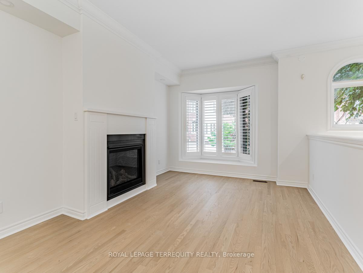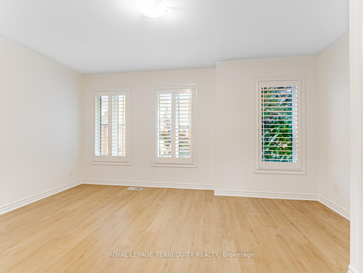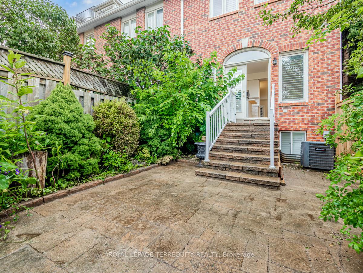$1,250,000
Available - For Sale
Listing ID: W10412290
7K Brussels St , Toronto, M8Y 1H2, Ontario
| FULLY renovated move in condition, corner end-unit freehold townhome with extra windows two storey foyer that fills the home with bright natural light. New Hardwood floors throughout (Laminate in the basement). new kitchen with quartz countertops, a center island and a walkout that leads to a private backyard that is perfect for entertaining and relaxation. The primary bedroom with a vaulted ceiling and his-and-hers closets. renovated main bathroom, mostly new windows on the main and second floors, New garage door and opener, California shutters on all windows, ideally located in a child-friendly neighborhood close to shops, highway, GO station, parks and schools |
| Extras: New SS fridge, four gas stove with grilling center , new SS over the counter microwave, new SS dishwasher, washer , dryer , all electric light fixture , all window coverings, central vac, security system. |
| Price | $1,250,000 |
| Taxes: | $4778.13 |
| Address: | 7K Brussels St , Toronto, M8Y 1H2, Ontario |
| Lot Size: | 28.25 x 87.35 (Feet) |
| Directions/Cross Streets: | The Queensway and Park Lawn |
| Rooms: | 5 |
| Rooms +: | 1 |
| Bedrooms: | 2 |
| Bedrooms +: | 1 |
| Kitchens: | 1 |
| Family Room: | N |
| Basement: | Finished |
| Approximatly Age: | 6-15 |
| Property Type: | Att/Row/Twnhouse |
| Style: | 3-Storey |
| Exterior: | Brick |
| Garage Type: | Built-In |
| (Parking/)Drive: | Private |
| Drive Parking Spaces: | 1 |
| Pool: | None |
| Approximatly Age: | 6-15 |
| Approximatly Square Footage: | 1500-2000 |
| Property Features: | Clear View, Cul De Sac, Park, Public Transit |
| Fireplace/Stove: | Y |
| Heat Source: | Gas |
| Heat Type: | Forced Air |
| Central Air Conditioning: | Central Air |
| Laundry Level: | Lower |
| Elevator Lift: | N |
| Sewers: | Sewers |
| Water: | Municipal |
| Utilities-Cable: | A |
| Utilities-Hydro: | Y |
| Utilities-Gas: | Y |
| Utilities-Telephone: | A |
$
%
Years
This calculator is for demonstration purposes only. Always consult a professional
financial advisor before making personal financial decisions.
| Although the information displayed is believed to be accurate, no warranties or representations are made of any kind. |
| ROYAL LEPAGE TERREQUITY REALTY |
|
|

Dir:
416-828-2535
Bus:
647-462-9629
| Virtual Tour | Book Showing | Email a Friend |
Jump To:
At a Glance:
| Type: | Freehold - Att/Row/Twnhouse |
| Area: | Toronto |
| Municipality: | Toronto |
| Neighbourhood: | Stonegate-Queensway |
| Style: | 3-Storey |
| Lot Size: | 28.25 x 87.35(Feet) |
| Approximate Age: | 6-15 |
| Tax: | $4,778.13 |
| Beds: | 2+1 |
| Baths: | 2 |
| Fireplace: | Y |
| Pool: | None |
Locatin Map:
Payment Calculator:

