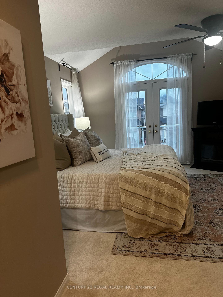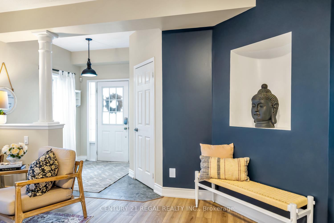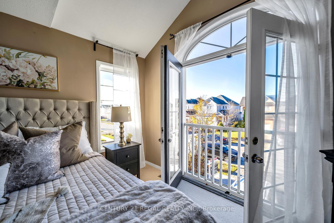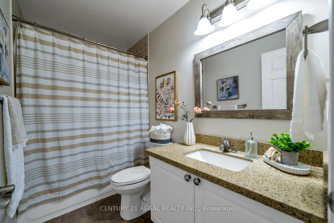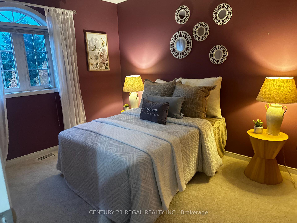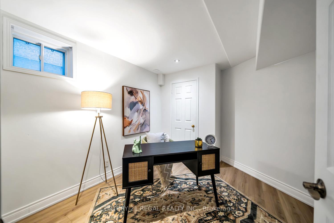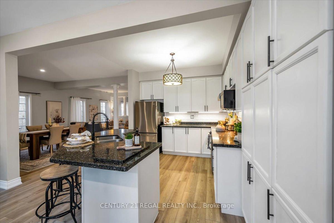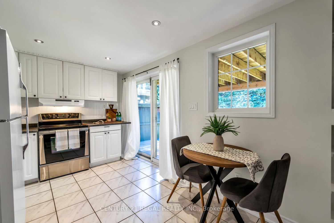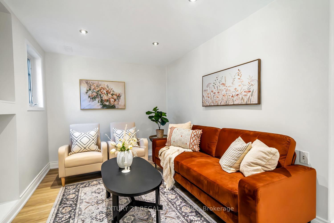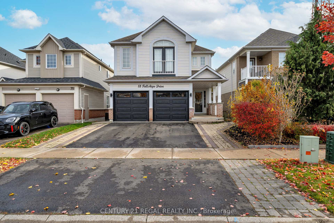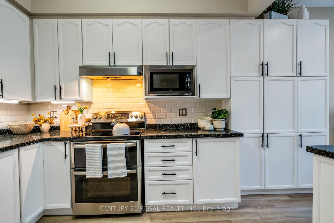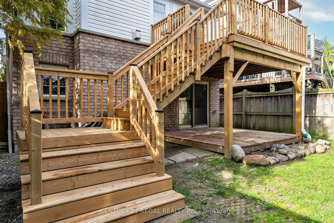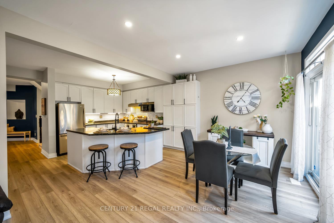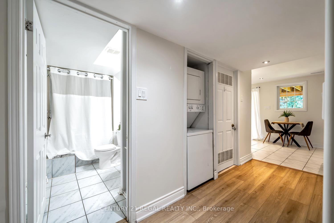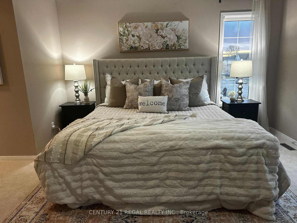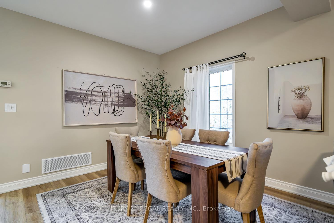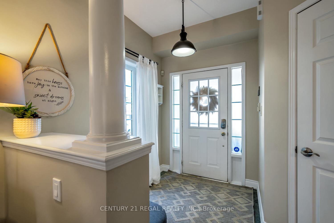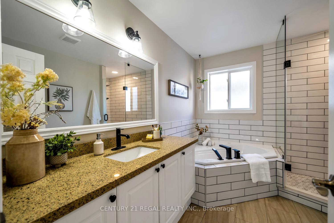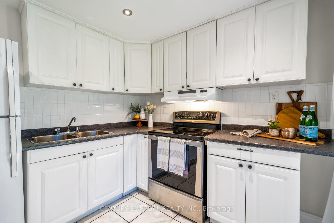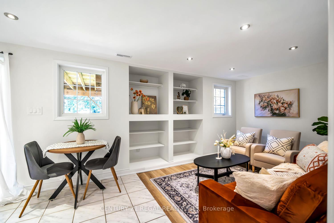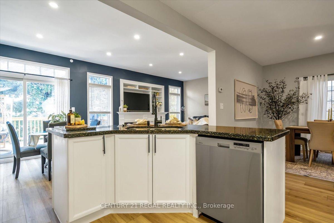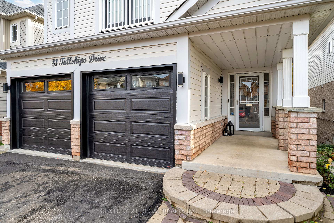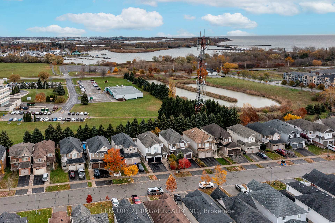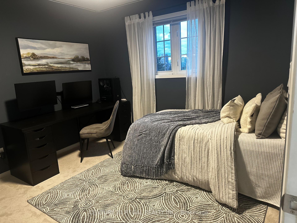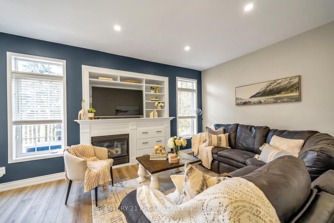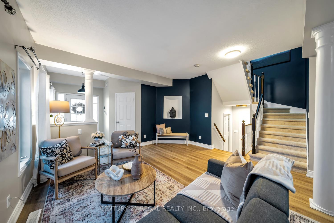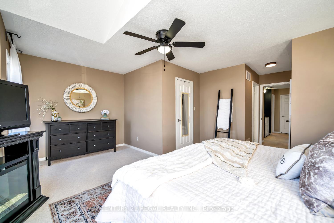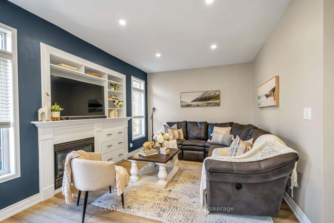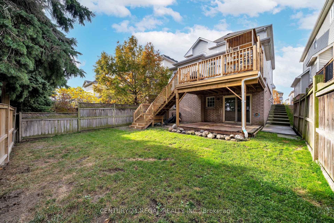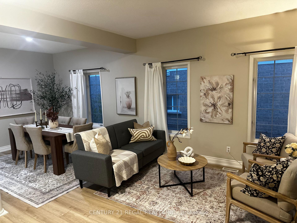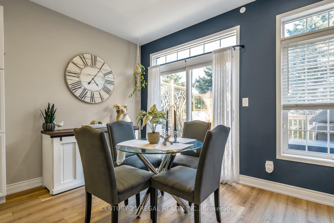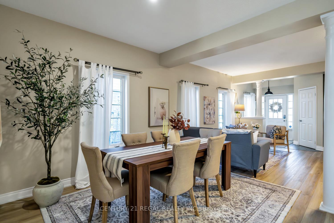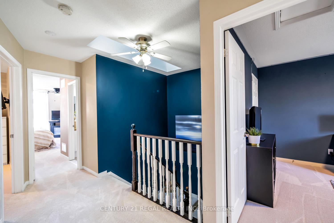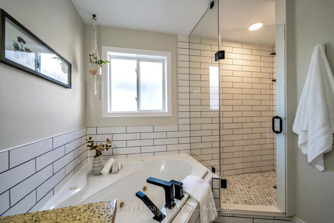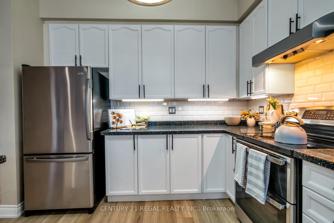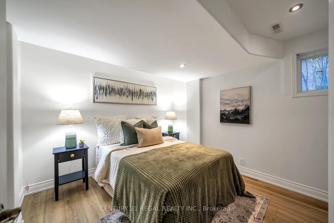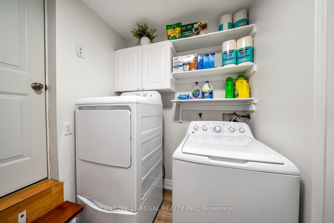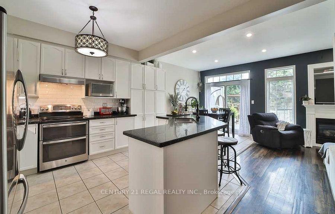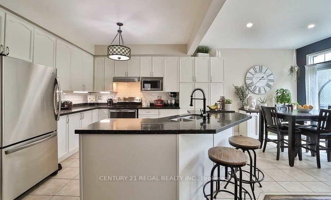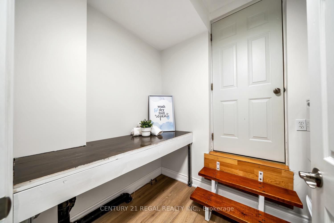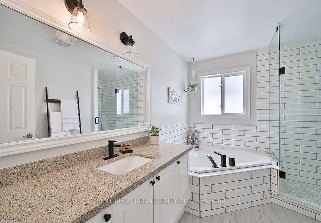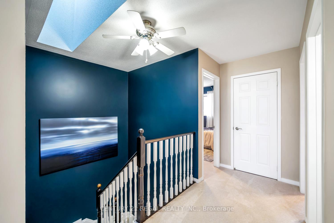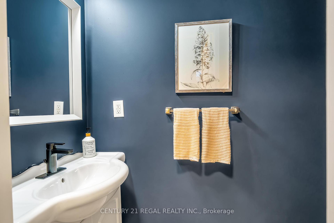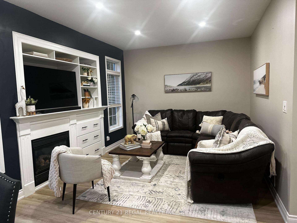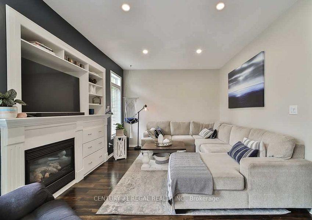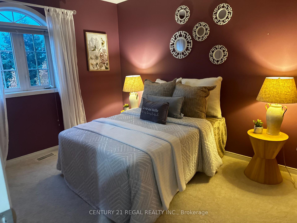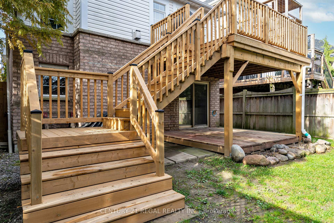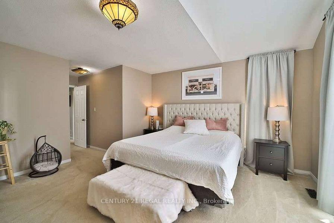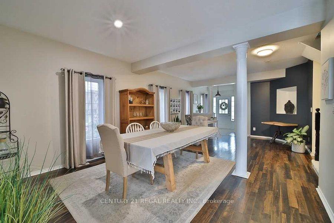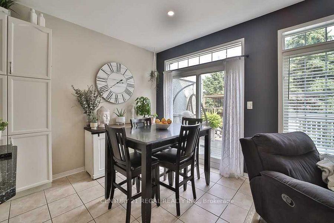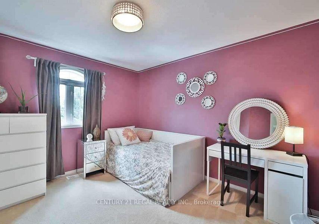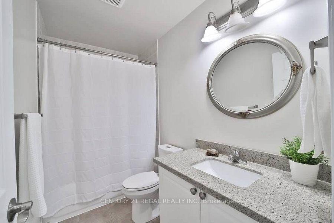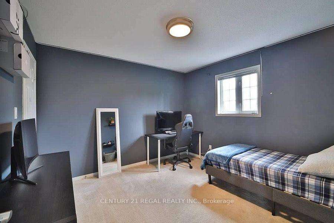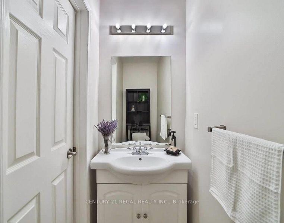$1,298,900
Available - For Sale
Listing ID: E10412062
81 Tallships Dr , Whitby, L1N 9X5, Ontario
| Welcome To This Exquisite Property Where Refined Elegance Meets The Warmth Of Family! Living In One Of The Most Desirable Neighborhoods In Whitby Shores. Steps to Waterfront, Park, Schools Shopping. The Home Boasts: All New Flooring, Freshly Painted, New Deck, Built -in Entertainment Unit, Gas Fireplace, Gorgeous Chef's Kitchen with Centre Island ,Quarts Counter, Breakfast Area Overlooking Family Rm. Central Vacuum, Entry from Garage, Fenced Backyard, 4 Bedrooms, 4 Bathrooms & W/Walkout to Backyard. Separate 2 Bedroom Unit; Kitchen& Living Rm , Bathroom W/ Private Walkout Entry, Great for In-Laws, or Extra Income. This Home Is Exceptional and Spacious! No Neighbors Back of the Property. |
| Extras: New Flooring All Through, New Deck, New Garage Doors, Garage Door Openers, Central Vacuum |
| Price | $1,298,900 |
| Taxes: | $6465.00 |
| Address: | 81 Tallships Dr , Whitby, L1N 9X5, Ontario |
| Lot Size: | 34.43 x 109.91 (Feet) |
| Acreage: | < .50 |
| Directions/Cross Streets: | Whitby Shores/Gordon |
| Rooms: | 9 |
| Rooms +: | 4 |
| Bedrooms: | 4 |
| Bedrooms +: | 2 |
| Kitchens: | 1 |
| Kitchens +: | 1 |
| Family Room: | Y |
| Basement: | Apartment, W/O |
| Approximatly Age: | 16-30 |
| Property Type: | Detached |
| Style: | 2-Storey |
| Exterior: | Brick, Vinyl Siding |
| Garage Type: | Attached |
| (Parking/)Drive: | Private |
| Drive Parking Spaces: | 2 |
| Pool: | None |
| Approximatly Age: | 16-30 |
| Property Features: | Public Trans, School |
| Fireplace/Stove: | Y |
| Heat Source: | Gas |
| Heat Type: | Forced Air |
| Central Air Conditioning: | Central Air |
| Laundry Level: | Main |
| Elevator Lift: | N |
| Sewers: | Sewers |
| Water: | Municipal |
$
%
Years
This calculator is for demonstration purposes only. Always consult a professional
financial advisor before making personal financial decisions.
| Although the information displayed is believed to be accurate, no warranties or representations are made of any kind. |
| CENTURY 21 REGAL REALTY INC. |
|
|

Dir:
416-828-2535
Bus:
647-462-9629
| Virtual Tour | Book Showing | Email a Friend |
Jump To:
At a Glance:
| Type: | Freehold - Detached |
| Area: | Durham |
| Municipality: | Whitby |
| Neighbourhood: | Port Whitby |
| Style: | 2-Storey |
| Lot Size: | 34.43 x 109.91(Feet) |
| Approximate Age: | 16-30 |
| Tax: | $6,465 |
| Beds: | 4+2 |
| Baths: | 4 |
| Fireplace: | Y |
| Pool: | None |
Locatin Map:
Payment Calculator:

