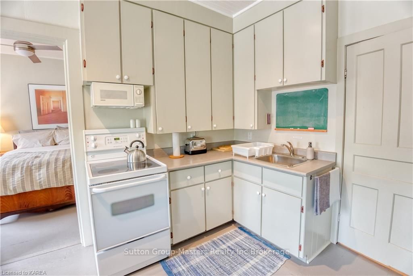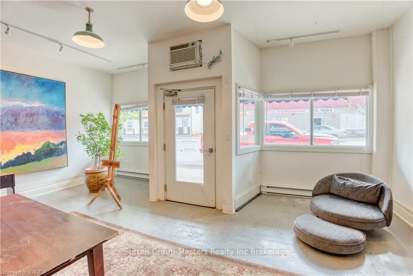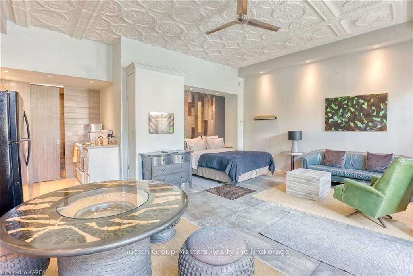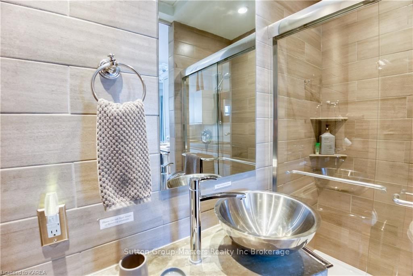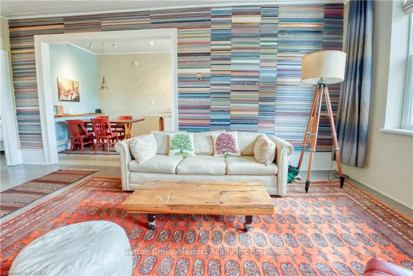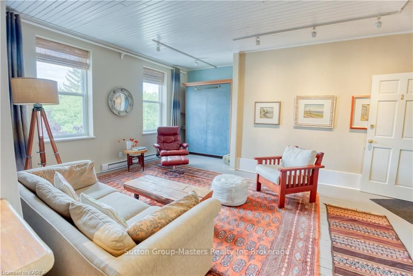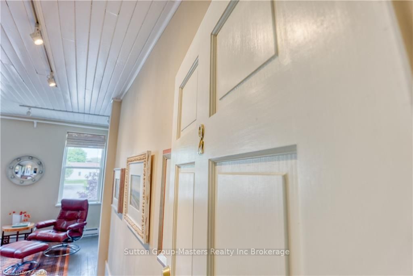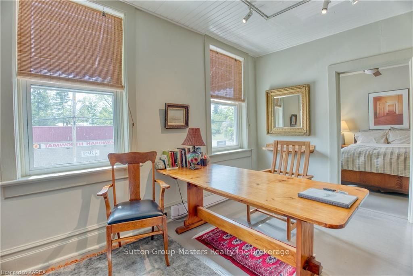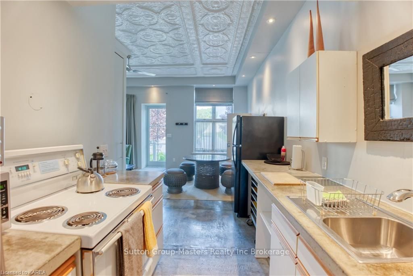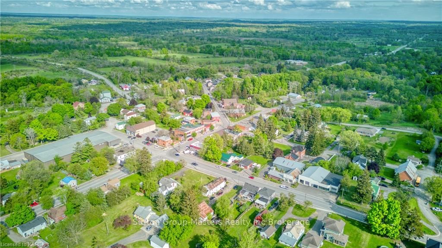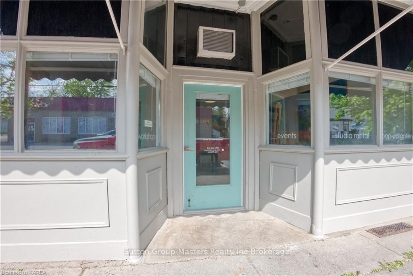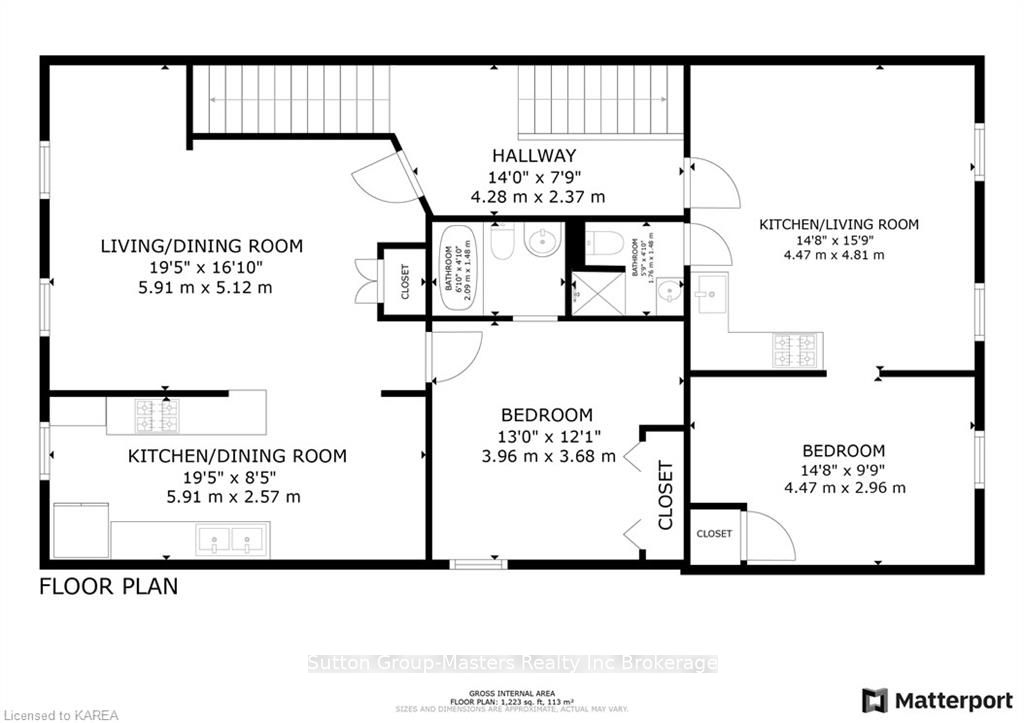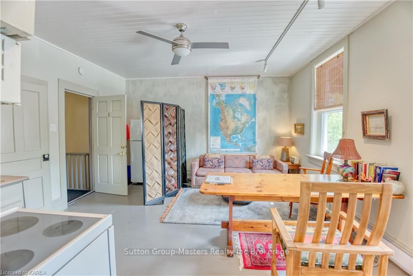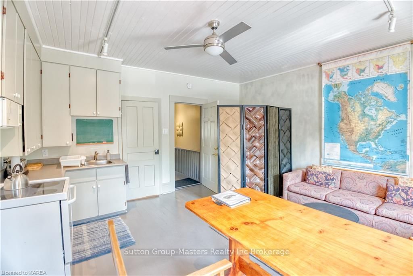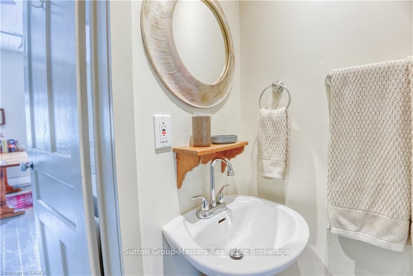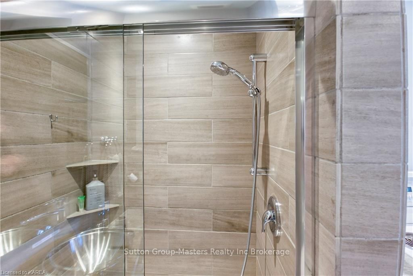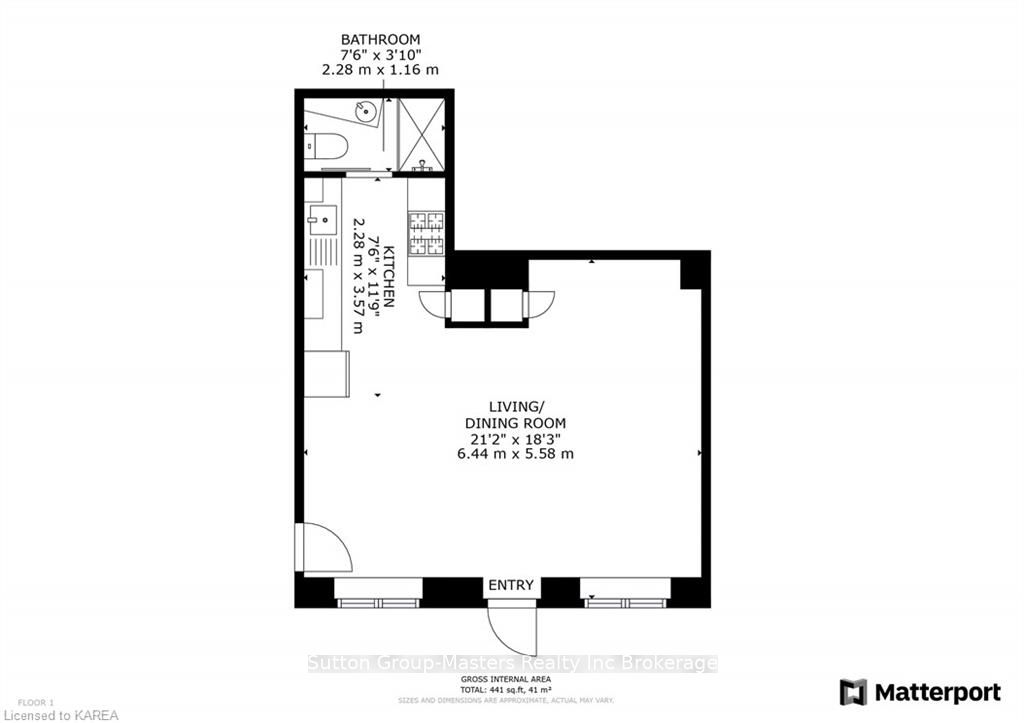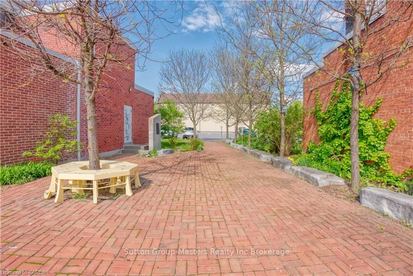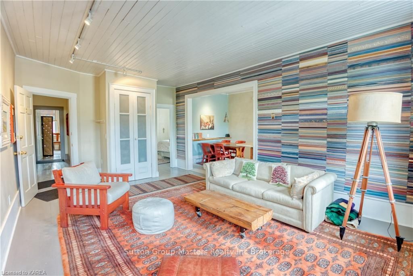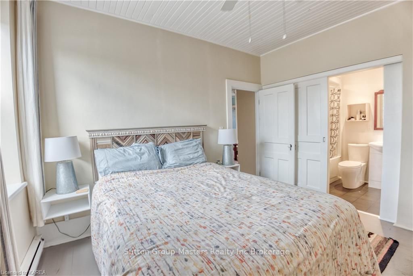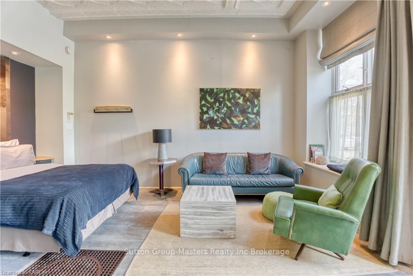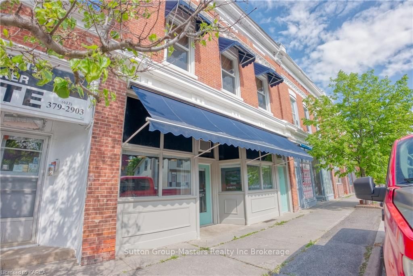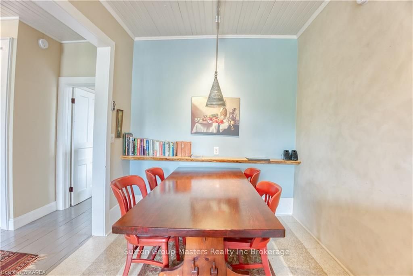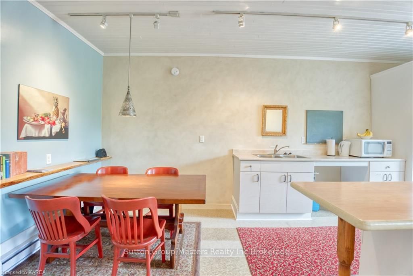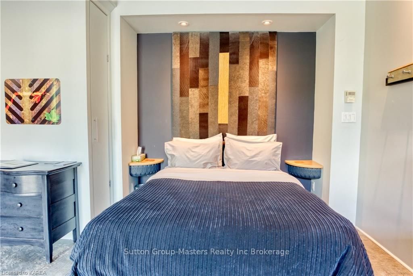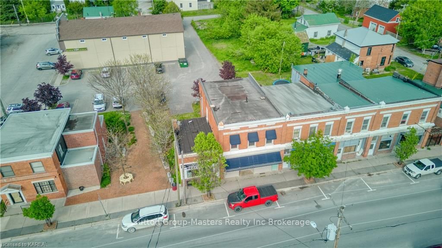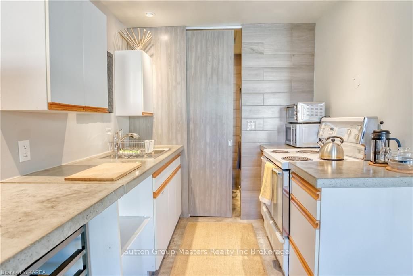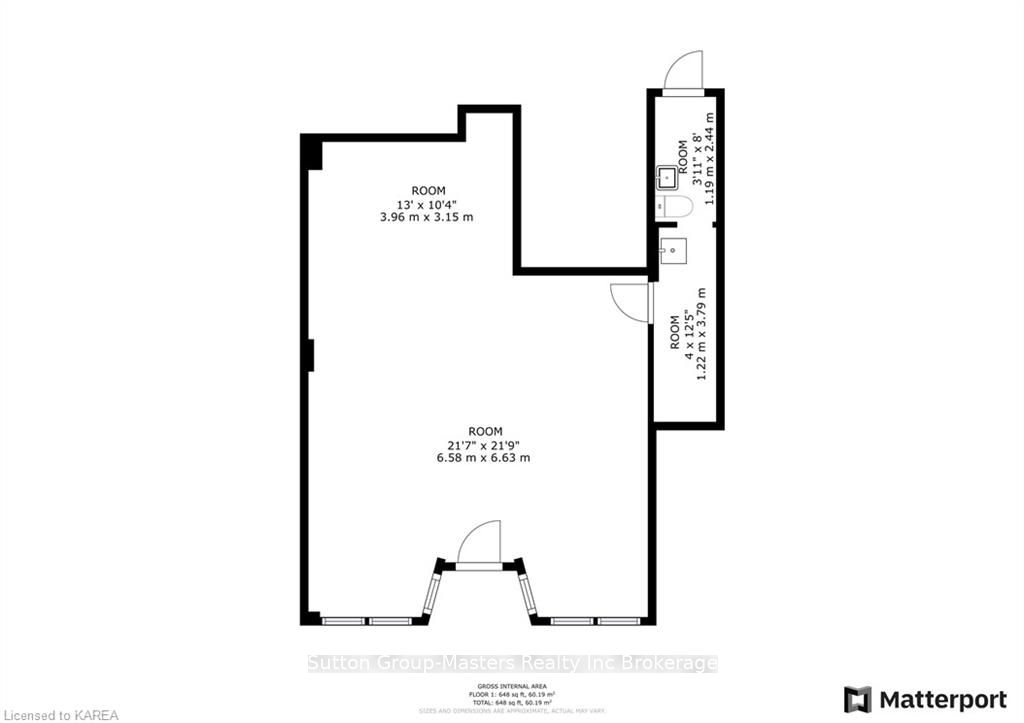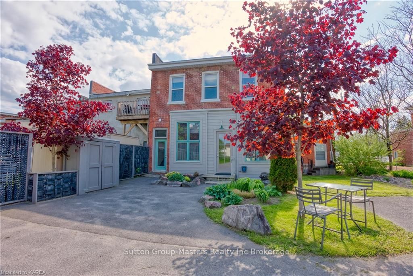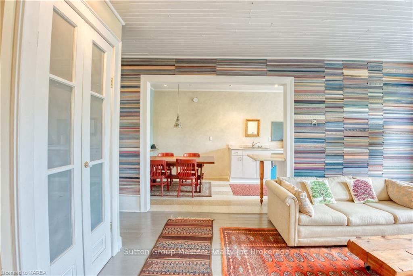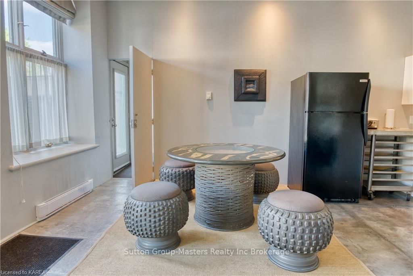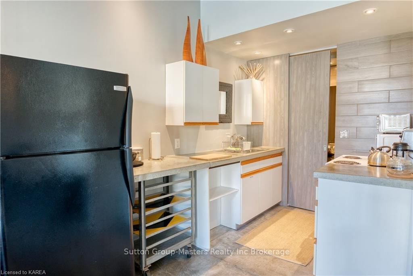$489,000
Available - For Sale
Listing ID: X9410453
12 CONCESSION St North , Stone Mills, K0K 3G0, Ontario
| I came to get away from Toronto for a week, desperately needing peace and solitude to work on a travel memoir book. Feeling the nagging distractions of everyday chores, work and noisy urban life, I craved a quiet town to just focus on writing. The setting is perfect: pure air and rugged vistas where the northern boundaries of the Carolinian forest meet the Canadian Shield, plus the amenities you need and none of the nonsense. It was precisely what I needed and became my cottage in a village. I left the busy world for a week and immersed myself in solitude, long walks, and generally just allowed my ideas to brew and percolate. Disclosure; I, Realtor, did not write these words. They are excerpts of reviews written by artists, designers, sculptors, and makers who found joy and creative respite at the Bon Eco Suites. That is the offering for sale: A tasteful, considerate building designed by designers for creative people to stay, live, and work. Three stunning apartments and a main street commercial space. Yes, go ahead call this a 4 unit multiplex, with 10+ % Cap rate potential, a well maintained turn key investment, big market upside and zero tenant issues. Go ahead because this asset checks those boxes. But more so it is a treasure of a building, in a gem of a place that is a jewel of an investment. Come and see for yourself what it could be like to live, work, and invest here. Showings available in person, or virtually. |
| Price | $489,000 |
| Taxes: | $1628.76 |
| Assessment: | $78000 |
| Assessment Year: | 2016 |
| Occupancy by: | Own+Ten |
| Address: | 12 CONCESSION St North , Stone Mills, K0K 3G0, Ontario |
| Postal Code: | K0K 3G0 |
| Province/State: | Ontario |
| Legal Description: | PT LT 1-2 BLK P PL 86 PT 11 TO 13 29R114 |
| Lot Size: | 26.00 x 132.00 (Feet) |
| Directions/Cross Streets: | Concession Street North is the Main Street of Tamworth running North / South through the downtown. F |
| Total Area: | 2312.00 |
| Total Area Code: | Sq Ft |
| Area Influences: | Park Rec Centre |
| Washrooms: | 4 |
| Heat Type: | Baseboard |
| Central Air Conditioning: | None |
| Sewers: | Other |
| Water: | Well |
$
%
Years
This calculator is for demonstration purposes only. Always consult a professional
financial advisor before making personal financial decisions.
| Although the information displayed is believed to be accurate, no warranties or representations are made of any kind. |
| Sutton Group-Masters Realty Inc Brokerage |
|
|

Dir:
416-828-2535
Bus:
647-462-9629
| Virtual Tour | Book Showing | Email a Friend |
Jump To:
At a Glance:
| Type: | Com - Investment |
| Area: | Lennox & Addington |
| Municipality: | Stone Mills |
| Neighbourhood: | Stone Mills |
| Lot Size: | 26.00 x 132.00(Feet) |
| Tax: | $1,628.76 |
| Baths: | 4 |
Locatin Map:
Payment Calculator:

