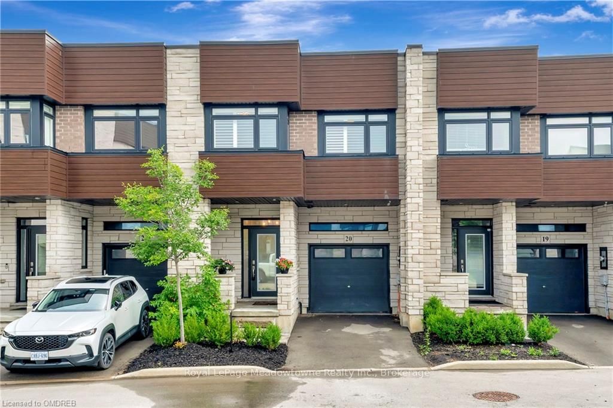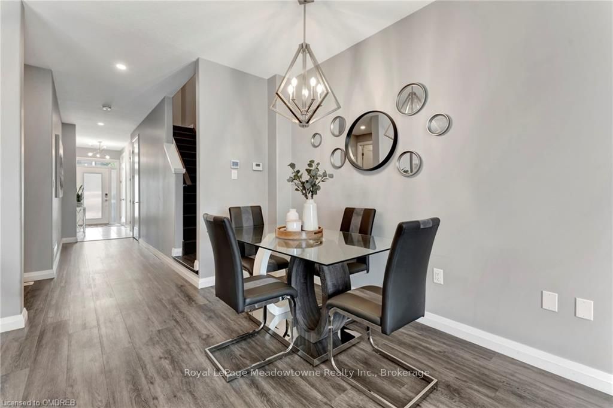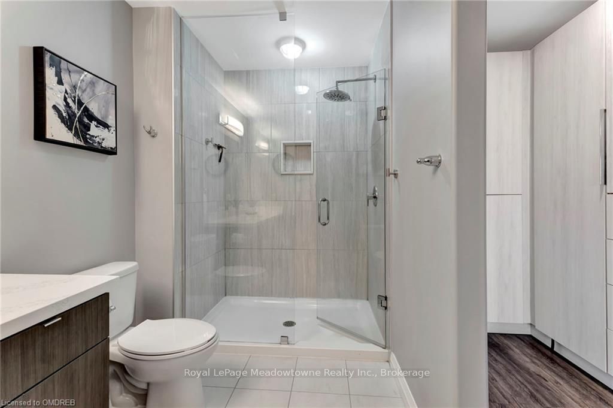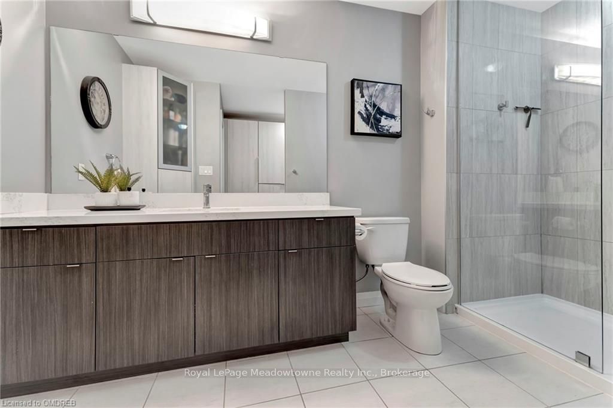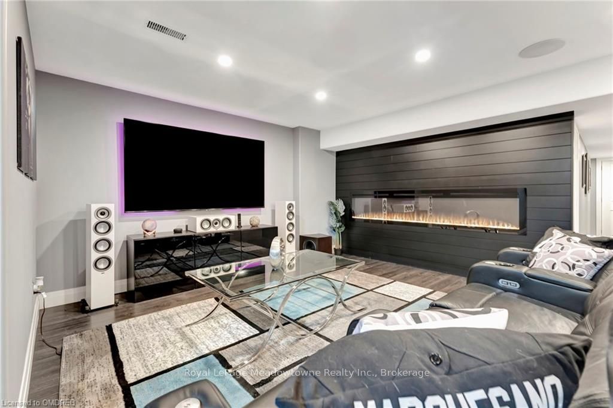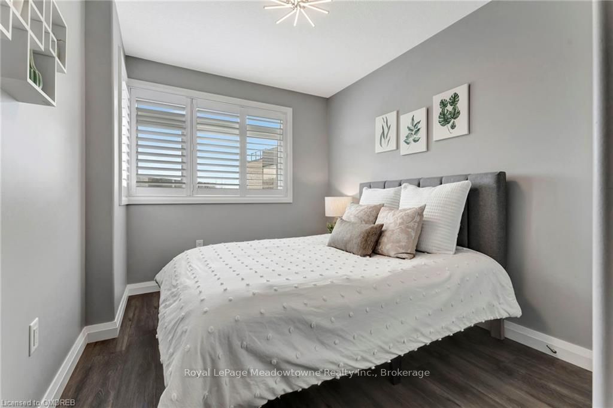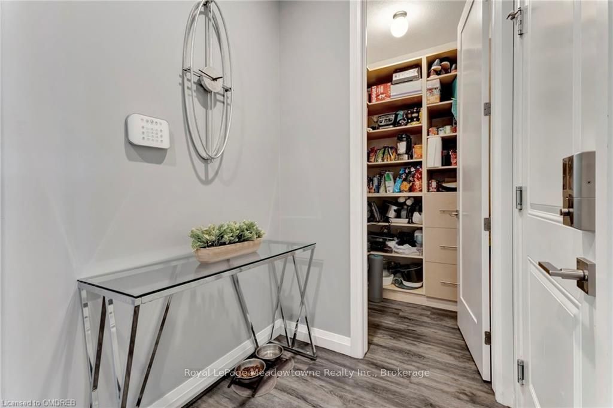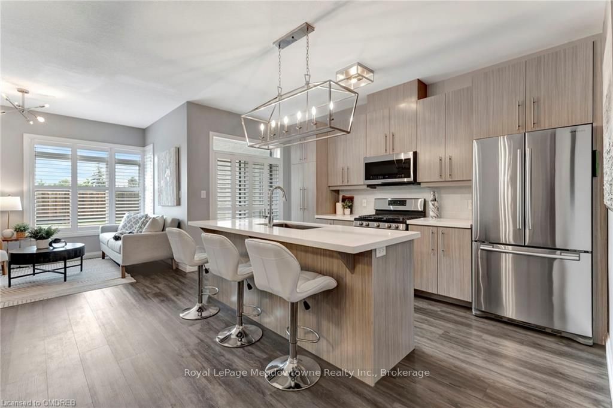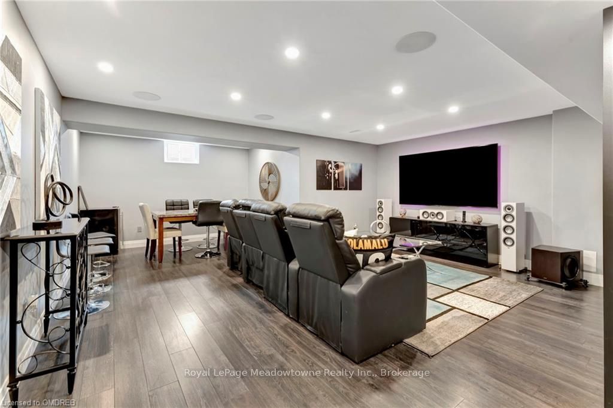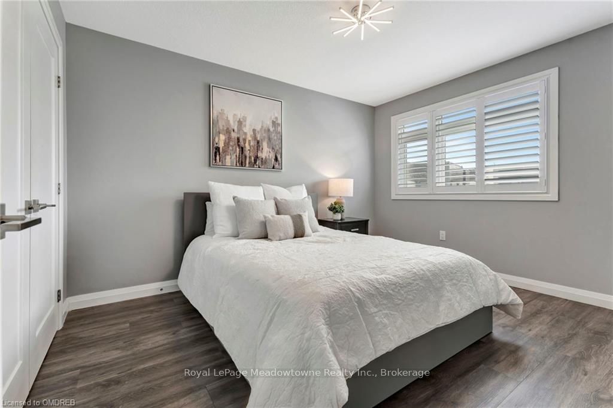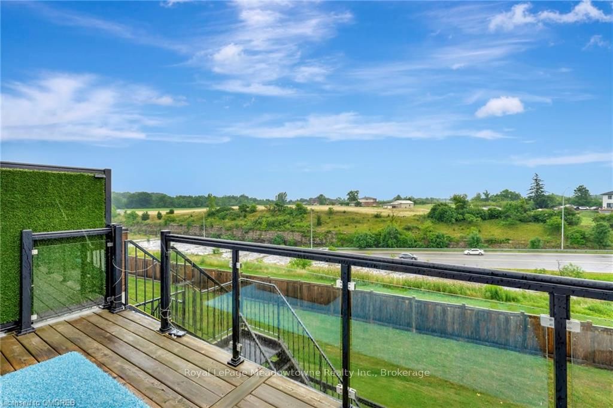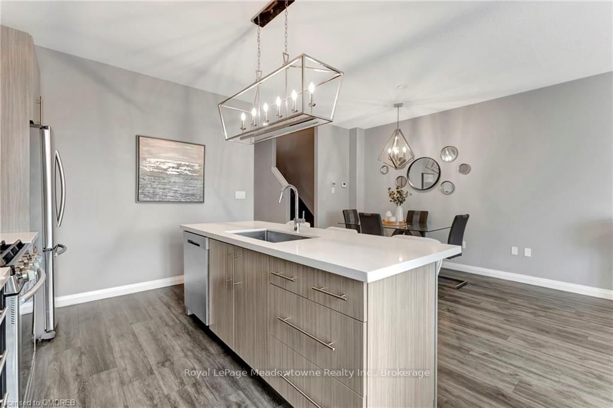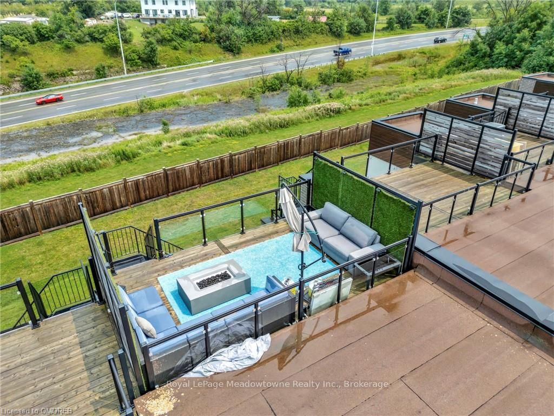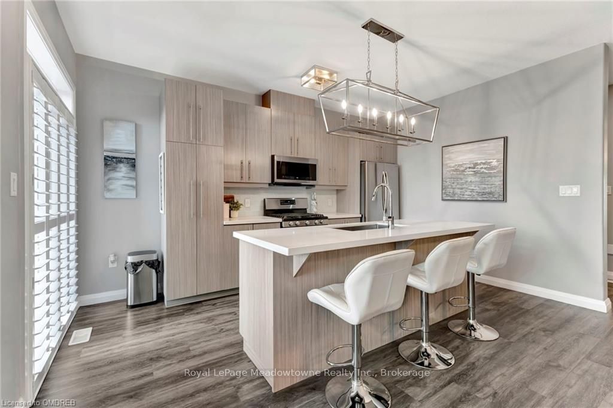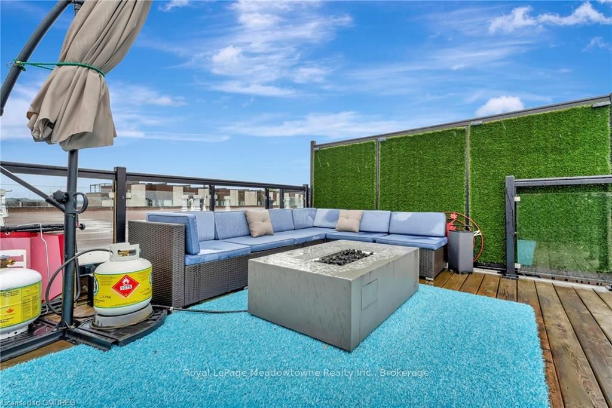$835,999
Available - For Sale
Listing ID: X10404247
35 MIDHURST Hts , Unit 20, Hamilton, L8K 0K9, Ontario
| Welcome to your dream home in the heart of Stoney Creek, Ontario. This exquisite 2-storey townhome, with over 2200 square feet of superior living space, offers a perfect blend of modern luxury and serene living. Built just 6 years ago, this property boasts many high-end features and is situated in a prime location close to conservation areas and major highways.The main floor features an inviting open concept layout, ideal for entertaining and family living. The kitchen is a culinary delight with high-end cabinets, stainless steel appliances, and ample counter space. 3 bedrooms on the second floor, each with custom closets designed by California Closets. The large primary bedroom with spacious ensuite, electric fireplace and access to the rear deck offers the perfect retreat. Second floor laundry makes chores a breeze! The fully finished basement with 3pc bath provides additional living space for relaxation or entertaining. Stunning views from the private rooftop patio! Ultimate privacy in the backyard with no rear neighbours. This convenient location offers easy access to multiple major highways, making commuting easy and placing you near all local amenities and attractions. Modern, updated lighting fixtures throughout the home enhance its contemporary feel. This townhome offers a perfect retreat from the hustle and bustle while still providing close proximity to vital routes and beautiful green spaces. Don't miss the opportunity to make this luxurious townhouse your new home. Schedule a private viewing today and experience the unmatched lifestyle this property offers. |
| Price | $835,999 |
| Taxes: | $5400.00 |
| Assessment: | $431000 |
| Assessment Year: | 2023 |
| Maintenance Fee: | 0.00 |
| Address: | 35 MIDHURST Hts , Unit 20, Hamilton, L8K 0K9, Ontario |
| Province/State: | Ontario |
| Condo Corporation No | Unkno |
| Level | Cal |
| Unit No | Call |
| Directions/Cross Streets: | From Green Mountain Rd. W turn right on Morrisey Blvd, left on Crafter Cres, right on Bradshaw Dr an |
| Rooms: | 11 |
| Rooms +: | 4 |
| Bedrooms: | 3 |
| Bedrooms +: | 0 |
| Kitchens: | 1 |
| Kitchens +: | 0 |
| Basement: | Finished, Full |
| Approximatly Age: | 6-15 |
| Property Type: | Condo Townhouse |
| Style: | 2-Storey |
| Exterior: | Stone, Stucco/Plaster |
| Garage Type: | Attached |
| Garage(/Parking)Space: | 1.00 |
| Drive Parking Spaces: | 1 |
| Exposure: | S |
| Balcony: | Open |
| Locker: | None |
| Pet Permited: | Restrict |
| Retirement Home: | N |
| Approximatly Age: | 6-15 |
| Approximatly Square Footage: | 1600-1799 |
| Building Amenities: | Rooftop Deck/Garden, Visitor Parking |
| Property Features: | Golf, Hospital |
| Maintenance: | 0.00 |
| Parking Included: | Y |
| Building Insurance Included: | Y |
| Fireplace/Stove: | Y |
| Heat Source: | Gas |
| Heat Type: | Forced Air |
| Central Air Conditioning: | Central Air |
| Ensuite Laundry: | Y |
| Elevator Lift: | N |
$
%
Years
This calculator is for demonstration purposes only. Always consult a professional
financial advisor before making personal financial decisions.
| Although the information displayed is believed to be accurate, no warranties or representations are made of any kind. |
| Royal LePage Meadowtowne Realty Inc., Brokerage |
|
|

Dir:
416-828-2535
Bus:
647-462-9629
| Book Showing | Email a Friend |
Jump To:
At a Glance:
| Type: | Condo - Condo Townhouse |
| Area: | Hamilton |
| Municipality: | Hamilton |
| Neighbourhood: | Stoney Creek Mountain |
| Style: | 2-Storey |
| Approximate Age: | 6-15 |
| Tax: | $5,400 |
| Beds: | 3 |
| Baths: | 4 |
| Garage: | 1 |
| Fireplace: | Y |
Locatin Map:
Payment Calculator:

