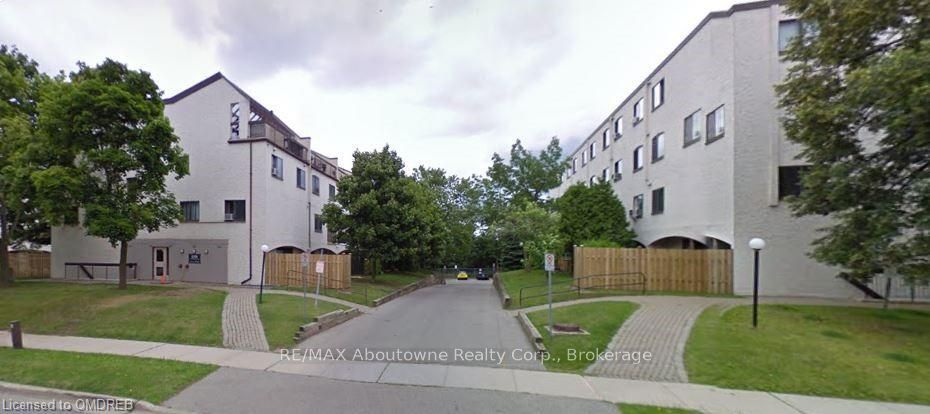$409,000
Available - For Sale
Listing ID: W10404432
1058 FALGARWOOD Dr , Unit 137, Oakville, L6H 2P3, Ontario

| Welcome to your canvas for creativity! This stacked townhome, nestled in the highly sought-after neighborhood of Falgarwood, is just waiting for your personal touch. Step inside to discover a bright and airy living space that flows seamlessly into the kitchen, perfect for entertaining or cozy evenings in. The highlight of this home is the private backyard, accessible from your living space ideal for outdoor gatherings, gardening, or simply relaxing in a serene setting. Located in a fabulous area, you'll enjoy easy access to top-rated feeder schools, as well as the convenience of being just minutes from the highway and GO train station. With all amenities at your fingertips, including shopping, dining, and parks, this location is unbeatable. Don't miss the chance to transform this townhome into your perfect retreat! Schedule your viewing today and start imagining the endless possibilities. Your keys are waiting! |
| Price | $409,000 |
| Taxes: | $1886.10 |
| Assessment: | $237000 |
| Assessment Year: | 2016 |
| Maintenance Fee: | 856.43 |
| Address: | 1058 FALGARWOOD Dr , Unit 137, Oakville, L6H 2P3, Ontario |
| Province/State: | Ontario |
| Condo Corporation No | Unkno |
| Level | Cal |
| Unit No | Call |
| Directions/Cross Streets: | East of Eight Line |
| Rooms: | 6 |
| Rooms +: | 0 |
| Bedrooms: | 3 |
| Bedrooms +: | 0 |
| Kitchens: | 1 |
| Kitchens +: | 0 |
| Basement: | None |
| Approximatly Age: | 51-99 |
| Property Type: | Condo Townhouse |
| Style: | Stacked Townhse |
| Exterior: | Stucco/Plaster |
| Garage Type: | Underground |
| Garage(/Parking)Space: | 1.00 |
| Drive Parking Spaces: | 0 |
| Exposure: | S |
| Balcony: | Open |
| Locker: | None |
| Pet Permited: | Restrict |
| Approximatly Age: | 51-99 |
| Approximatly Square Footage: | 1200-1399 |
| Maintenance: | 856.43 |
| Fireplace/Stove: | N |
| Heat Source: | Electric |
| Heat Type: | Baseboard |
| Central Air Conditioning: | None |
| Elevator Lift: | N |
$
%
Years
This calculator is for demonstration purposes only. Always consult a professional
financial advisor before making personal financial decisions.
| Although the information displayed is believed to be accurate, no warranties or representations are made of any kind. |
| RE/MAX Aboutowne Realty Corp., Brokerage |
|
|

Dir:
416-828-2535
Bus:
647-462-9629
| Book Showing | Email a Friend |
Jump To:
At a Glance:
| Type: | Condo - Condo Townhouse |
| Area: | Halton |
| Municipality: | Oakville |
| Neighbourhood: | Iroquois Ridge South |
| Style: | Stacked Townhse |
| Approximate Age: | 51-99 |
| Tax: | $1,886.1 |
| Maintenance Fee: | $856.43 |
| Beds: | 3 |
| Baths: | 1 |
| Garage: | 1 |
| Fireplace: | N |
Locatin Map:
Payment Calculator:



