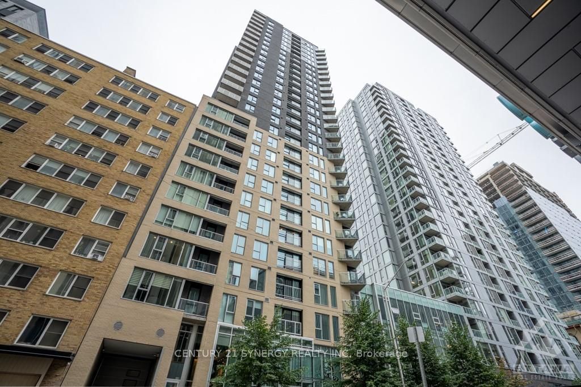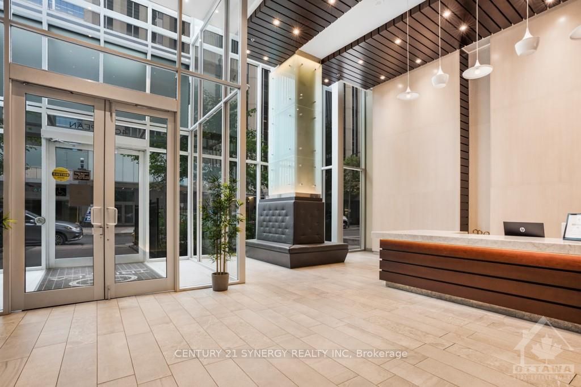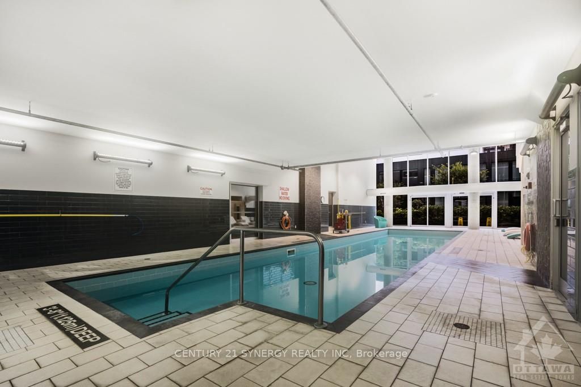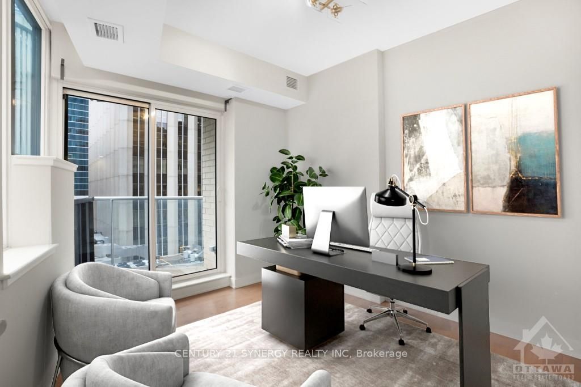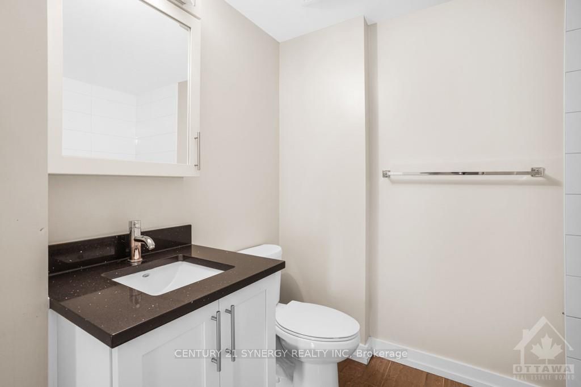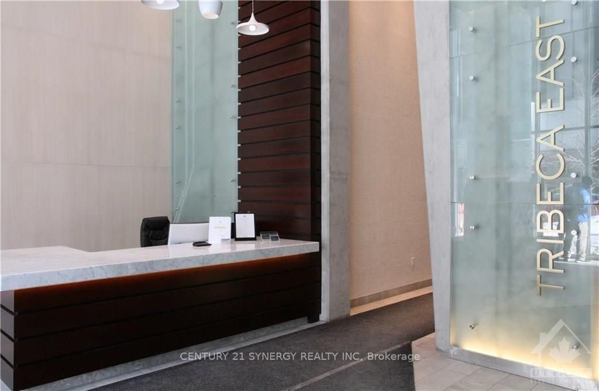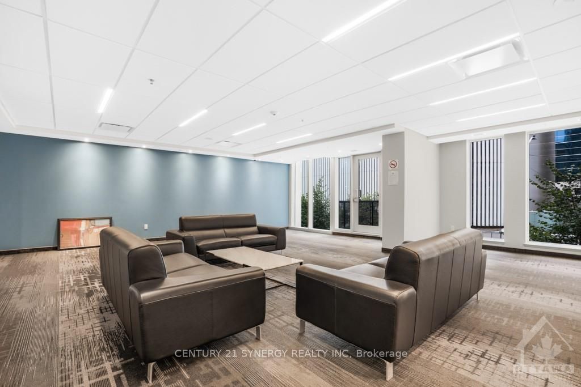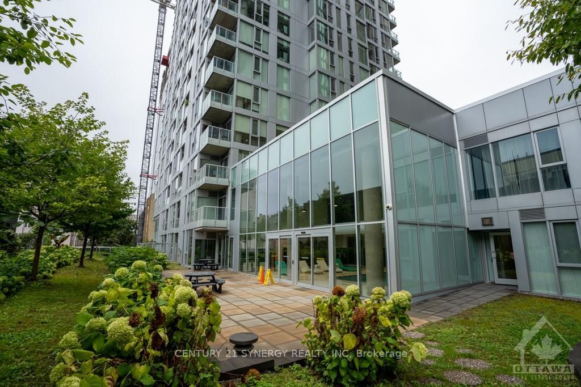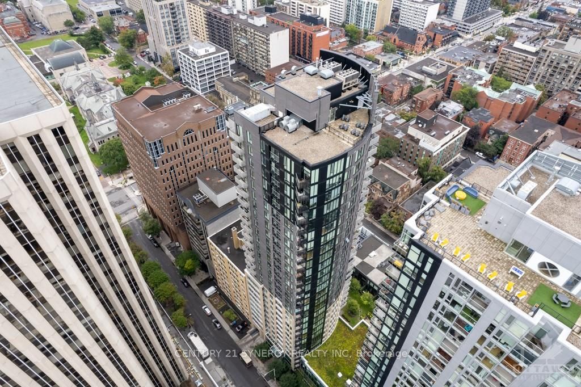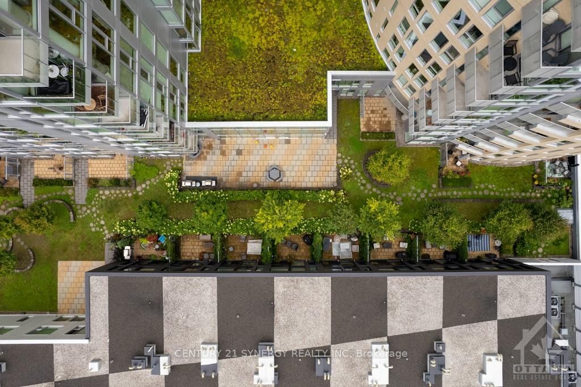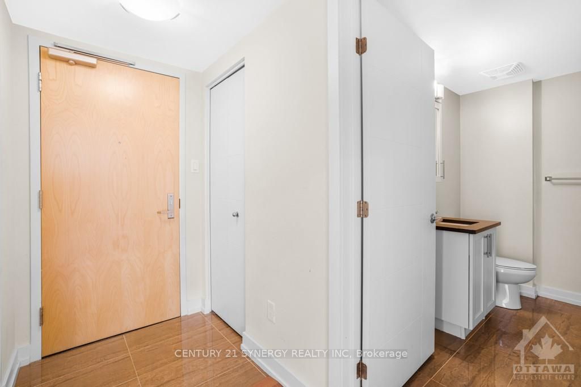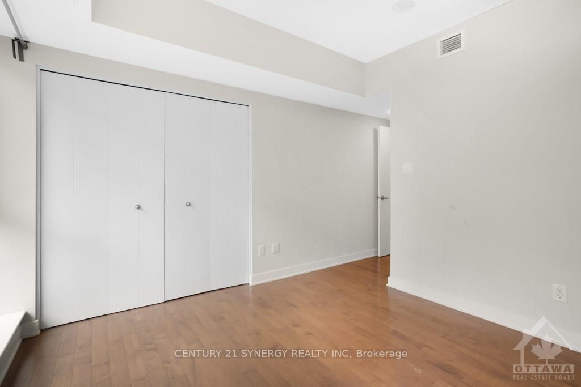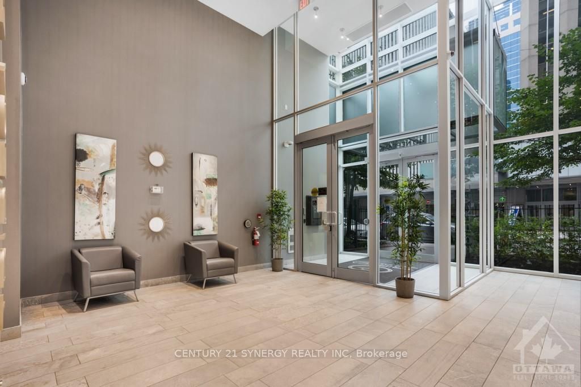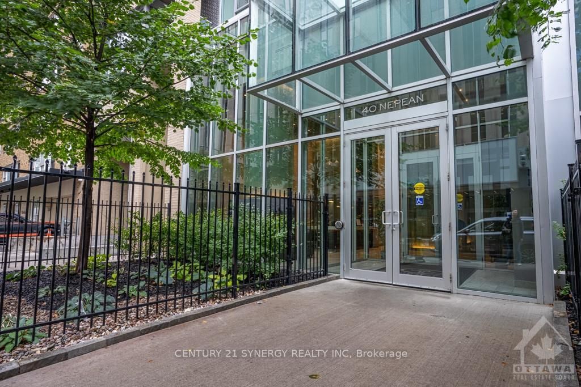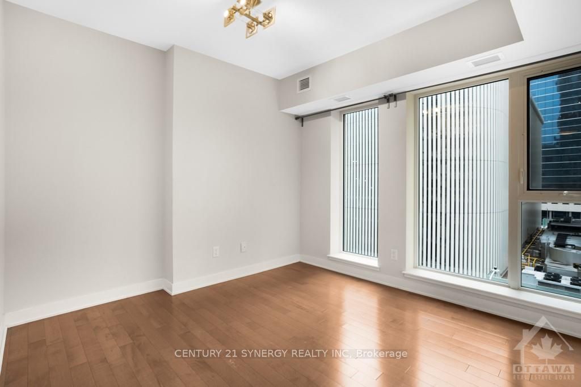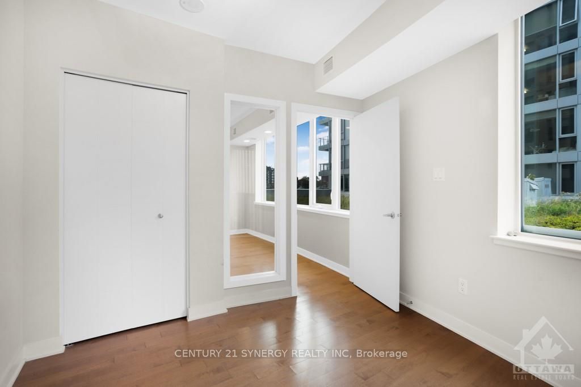$529,900
Available - For Sale
Listing ID: X9517703
40 NEPEAN St , Unit 403, Ottawa Centre, K2P 0X5, Ontario
| Flooring: Tile, Flooring: Vinyl, Enjoy upscale downtown living in the sought after Tribeca East Building. Well appointed 2 bdrm unit has a great layout with open concept living, dining & kitch. Principal bdrm has 3-pc ensuite, large windows and lots of closet space. The 2nd bdrm leads to the balcony and could easily be used as an office or second living space. The kitchen has everything you need for home cooked meals and ample cupboard space. There is also a spacious main bath, laundry and heating and cooling in the unit. The amenities in the building are outstanding and include an indoor pool, fitness centre, party rm, outdoor patio with bbqs, an amazing rooftop Terrace, guest suites and of course security. In the winter Farm Boy grocery can be accessed without leaving the building and in the summer there are patios and outdoor dining all around. Some photos are virtually staged., Flooring: Hardwood |
| Price | $529,900 |
| Taxes: | $4527.00 |
| Maintenance Fee: | 676.47 |
| Address: | 40 NEPEAN St , Unit 403, Ottawa Centre, K2P 0X5, Ontario |
| Province/State: | Ontario |
| Condo Corporation No | Tribe |
| Directions/Cross Streets: | Nepean Street, just east of Metcalfe |
| Rooms: | 7 |
| Rooms +: | 0 |
| Bedrooms: | 2 |
| Bedrooms +: | 0 |
| Kitchens: | 1 |
| Kitchens +: | 0 |
| Family Room: | N |
| Basement: | None |
| Property Type: | Condo Apt |
| Style: | Apartment |
| Exterior: | Brick |
| Garage Type: | None |
| Garage(/Parking)Space: | 0.00 |
| Pet Permited: | Y |
| Building Amenities: | Concierge, Exercise Room, Guest Suites, Indoor Pool, Party/Meeting Room, Security System |
| Property Features: | Park, Public Transit, Rec Centre |
| Maintenance: | 676.47 |
| CAC Included: | Y |
| Water Included: | Y |
| Heat Included: | Y |
| Building Insurance Included: | Y |
| Heat Source: | Gas |
| Heat Type: | Forced Air |
| Central Air Conditioning: | Central Air |
| Ensuite Laundry: | Y |
$
%
Years
This calculator is for demonstration purposes only. Always consult a professional
financial advisor before making personal financial decisions.
| Although the information displayed is believed to be accurate, no warranties or representations are made of any kind. |
| CENTURY 21 SYNERGY REALTY INC |
|
|

Dir:
416-828-2535
Bus:
647-462-9629
| Book Showing | Email a Friend |
Jump To:
At a Glance:
| Type: | Condo - Condo Apt |
| Area: | Ottawa |
| Municipality: | Ottawa Centre |
| Neighbourhood: | 4102 - Ottawa Centre |
| Style: | Apartment |
| Tax: | $4,527 |
| Maintenance Fee: | $676.47 |
| Beds: | 2 |
| Baths: | 2 |
Locatin Map:
Payment Calculator:

