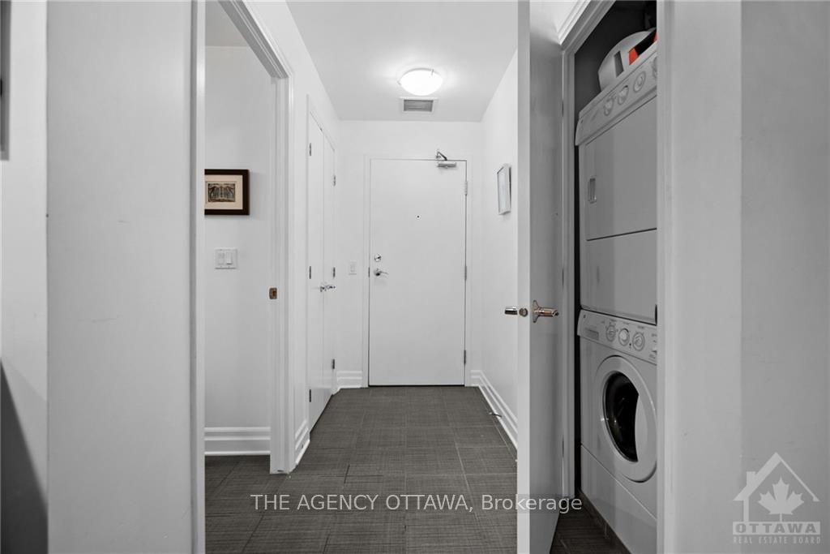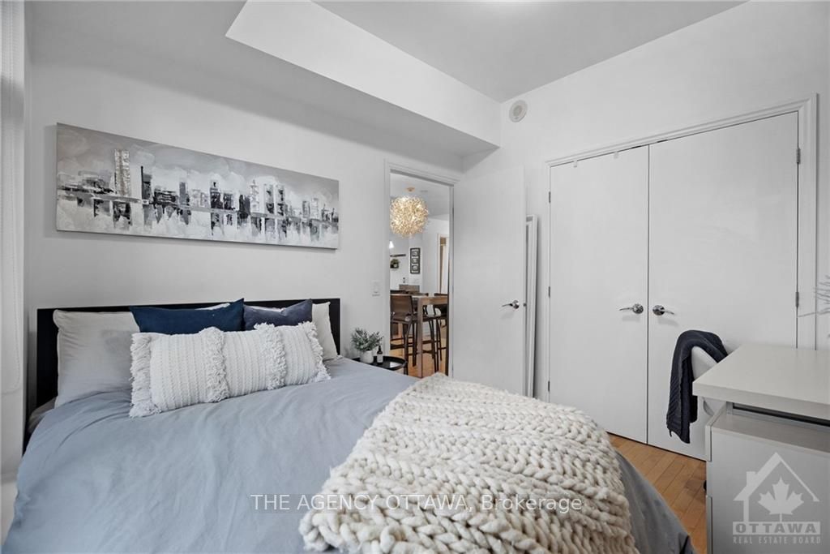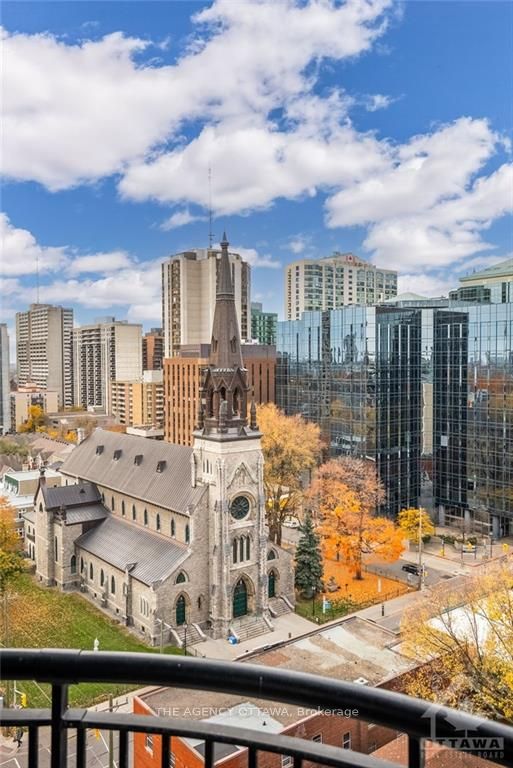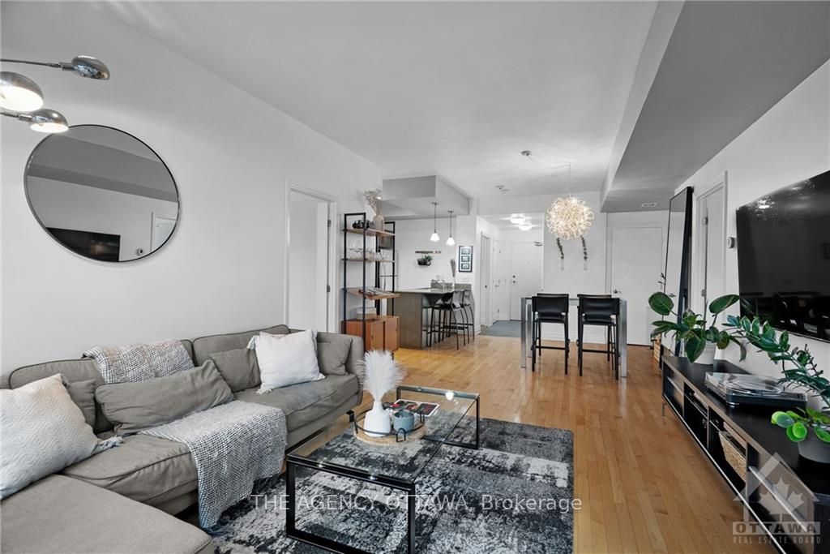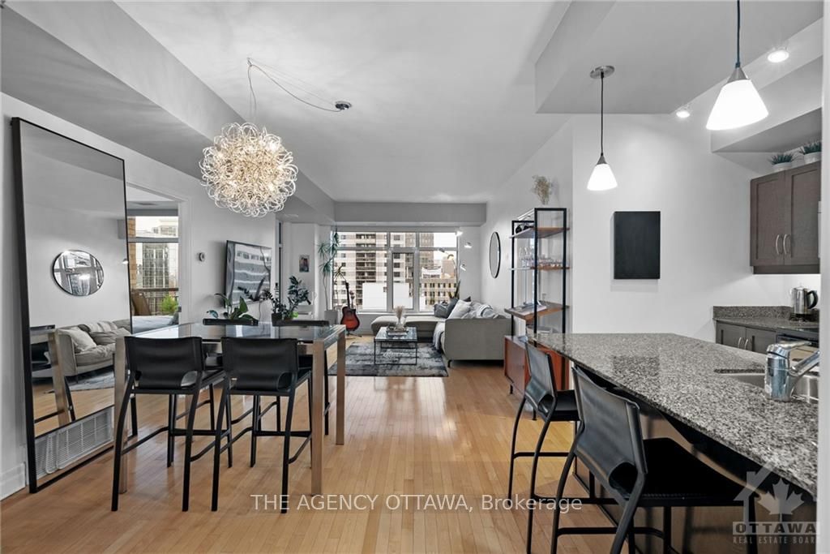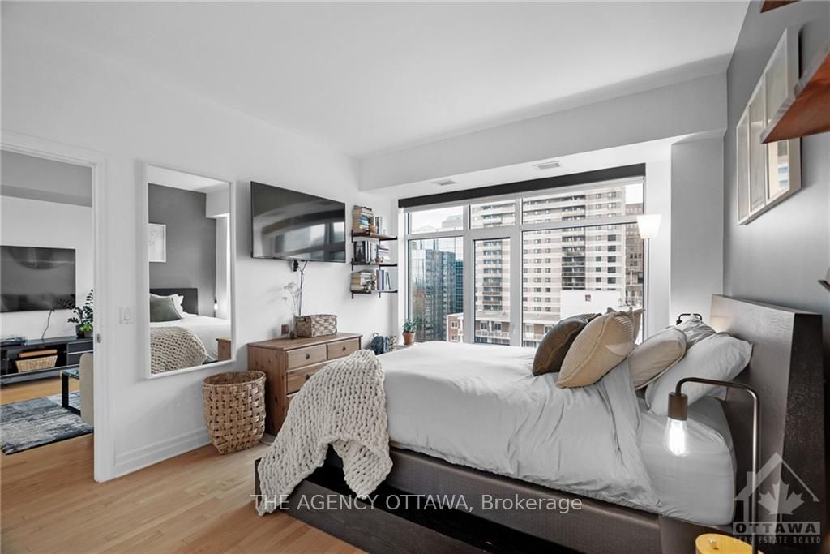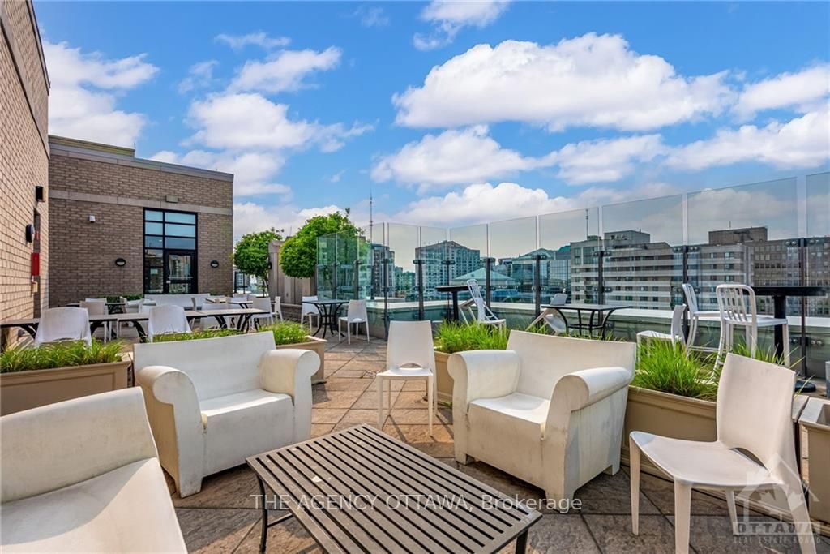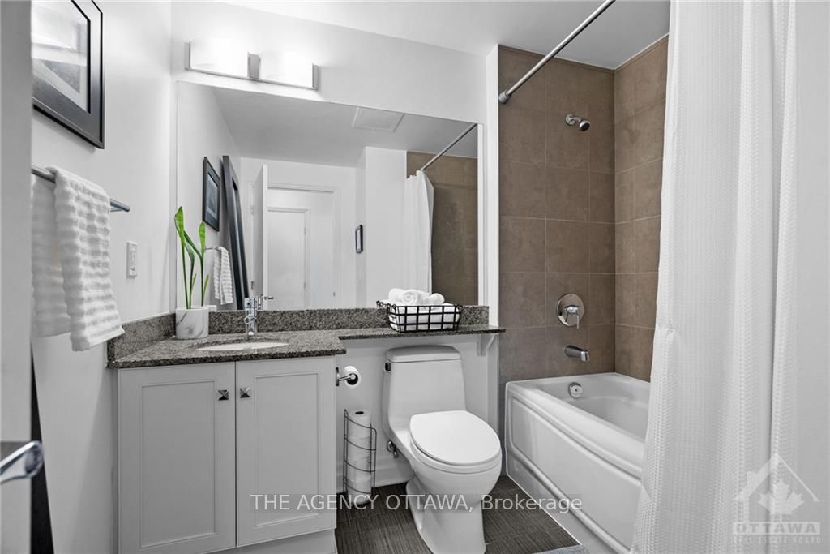$599,900
Available - For Sale
Listing ID: X10410902
235 KENT St , Unit 1408, Ottawa Centre, K2P 1Z9, Ontario
| Flooring: Tile, Flooring: Hardwood, Welcome to Hudson Park by Charlesfort, an iconic art-deco inspired condominium in the heart of Downtown. This 2 bedroom, 2 bathroom suite offers approximately 950 sq ft of well designed and beautifully appointed space. Open concept layout with spacious bright living areas and large windows. Real hardwood floors, granite countertops & high quality finishes throughout. Primary bedroom offers a big closet and 3-piece ensuite with a walk-in glass shower. Second bedroom is a great size for guests and home office. Enjoy beautiful North-West views of the city and St Patrick Basilica from the covered balcony. This well managed building is located steps to countless restaurants and shops, moments to Parliament Hill, Rideau Center, Bank St., Elgin St. Low condo fees include heat, water and AC. Building amenities include visitor parking, party room, rooftop terrace with BBQs, fitness centre, bike room, car wash station, and a lovely courtyard. Heated underground parking, storage locker included! |
| Price | $599,900 |
| Taxes: | $5423.00 |
| Maintenance Fee: | 664.82 |
| Address: | 235 KENT St , Unit 1408, Ottawa Centre, K2P 1Z9, Ontario |
| Province/State: | Ontario |
| Condo Corporation No | Hudso |
| Directions/Cross Streets: | Corner of Nepean and Kent Street |
| Rooms: | 6 |
| Rooms +: | 0 |
| Bedrooms: | 2 |
| Bedrooms +: | 0 |
| Kitchens: | 1 |
| Kitchens +: | 0 |
| Family Room: | N |
| Basement: | None |
| Property Type: | Condo Apt |
| Style: | Apartment |
| Exterior: | Brick, Stone |
| Garage Type: | Underground |
| Garage(/Parking)Space: | 1.00 |
| Pet Permited: | Y |
| Building Amenities: | Exercise Room, Party/Meeting Room, Rooftop Deck/Garden, Visitor Parking |
| Property Features: | Park, Public Transit, Rec Centre |
| Maintenance: | 664.82 |
| CAC Included: | Y |
| Water Included: | Y |
| Heat Included: | Y |
| Building Insurance Included: | Y |
| Heat Source: | Gas |
| Heat Type: | Forced Air |
| Central Air Conditioning: | Central Air |
| Ensuite Laundry: | Y |
$
%
Years
This calculator is for demonstration purposes only. Always consult a professional
financial advisor before making personal financial decisions.
| Although the information displayed is believed to be accurate, no warranties or representations are made of any kind. |
| THE AGENCY OTTAWA |
|
|

Dir:
416-828-2535
Bus:
647-462-9629
| Virtual Tour | Book Showing | Email a Friend |
Jump To:
At a Glance:
| Type: | Condo - Condo Apt |
| Area: | Ottawa |
| Municipality: | Ottawa Centre |
| Neighbourhood: | 4102 - Ottawa Centre |
| Style: | Apartment |
| Tax: | $5,423 |
| Maintenance Fee: | $664.82 |
| Beds: | 2 |
| Baths: | 2 |
| Garage: | 1 |
Locatin Map:
Payment Calculator:


