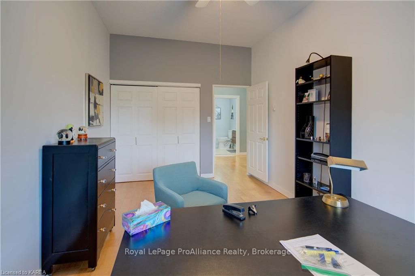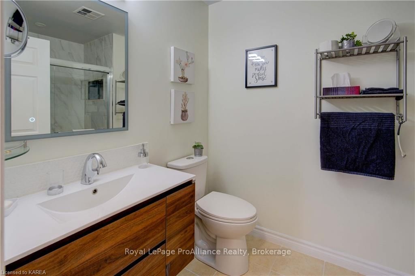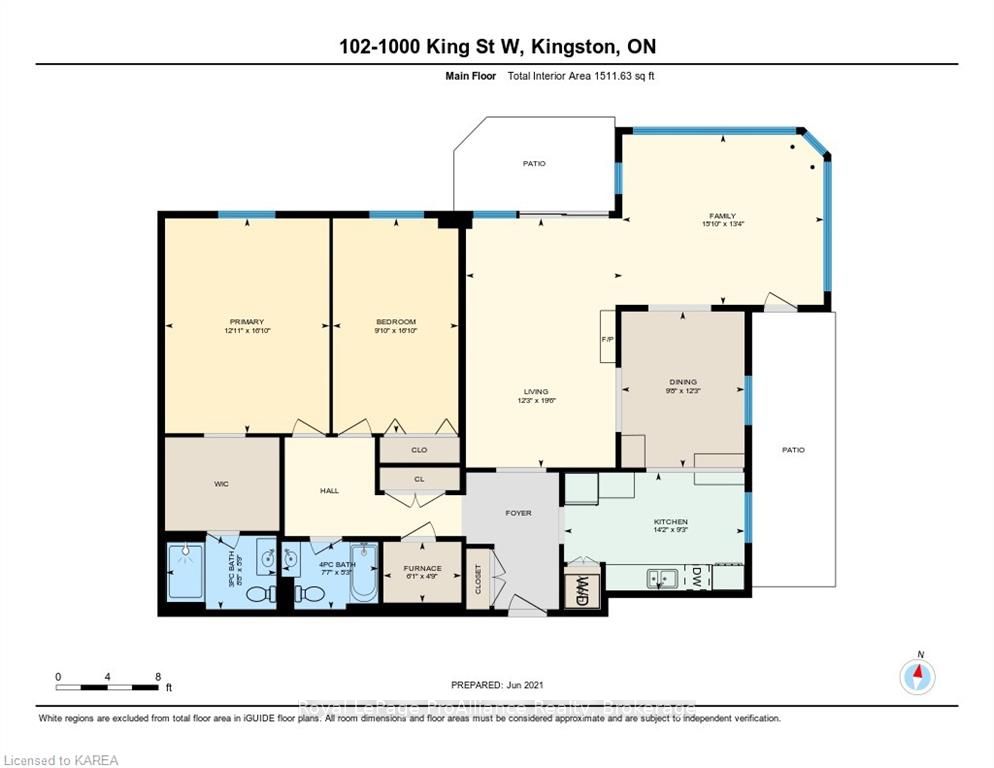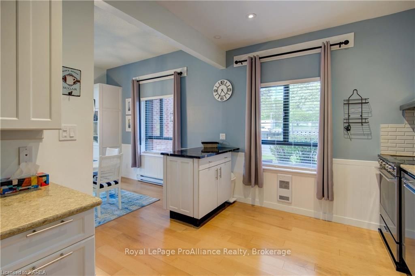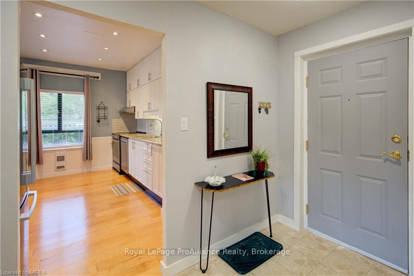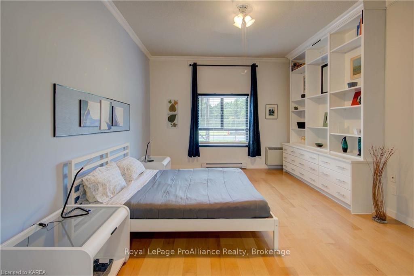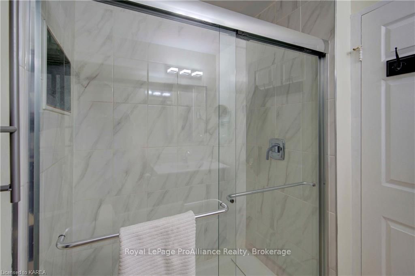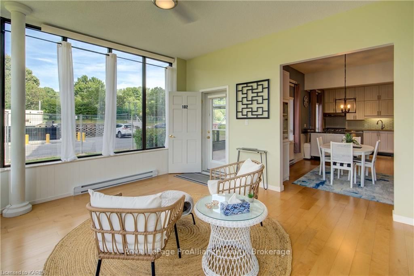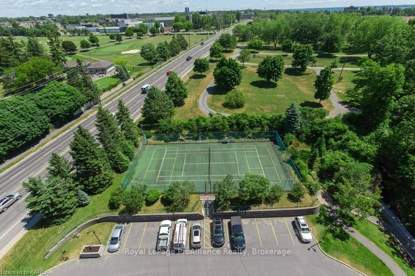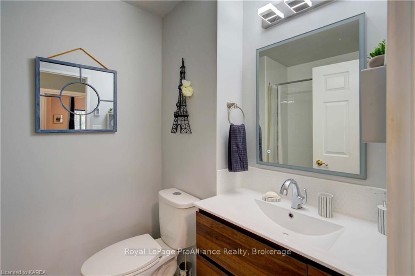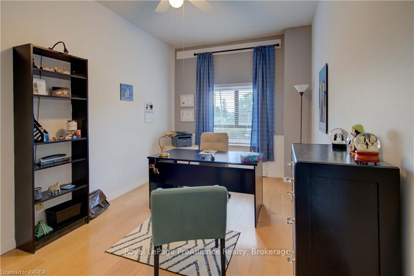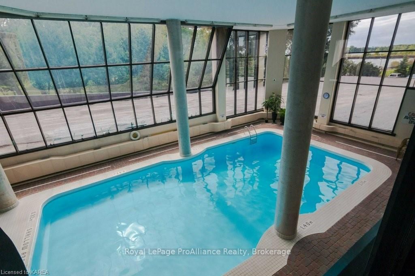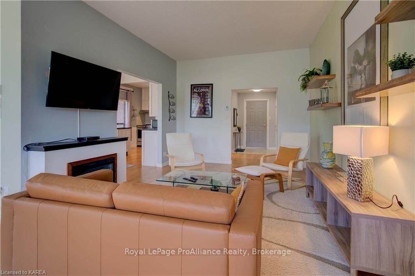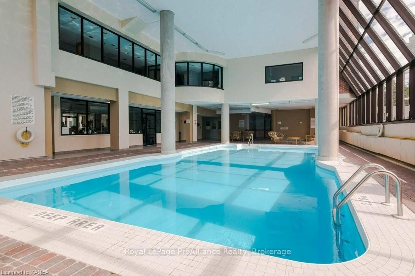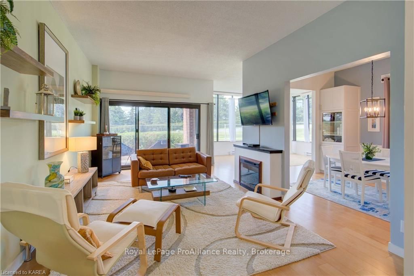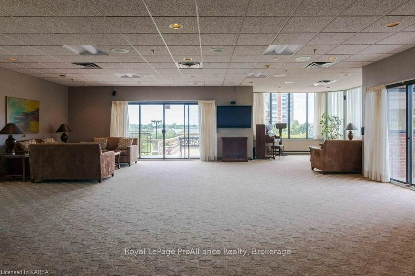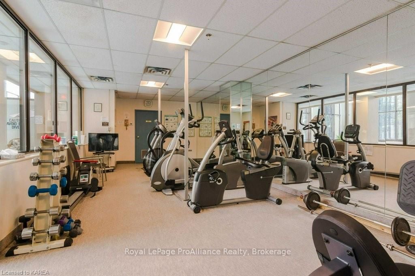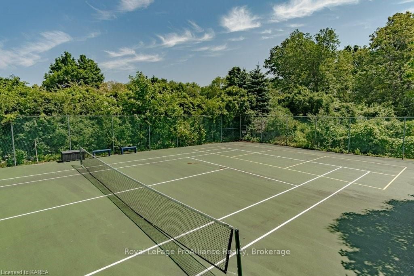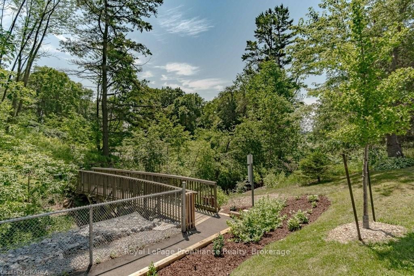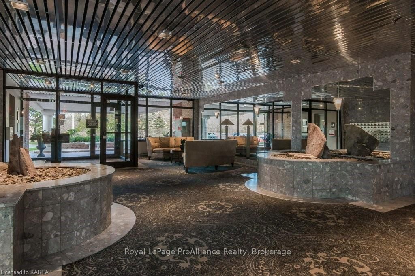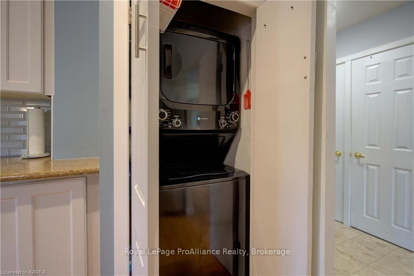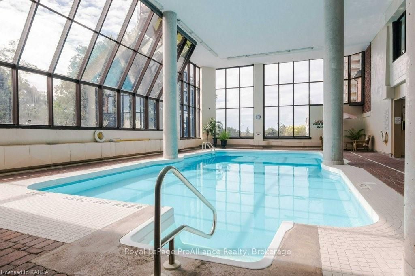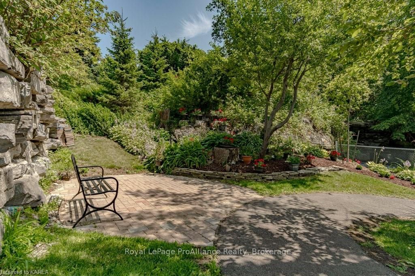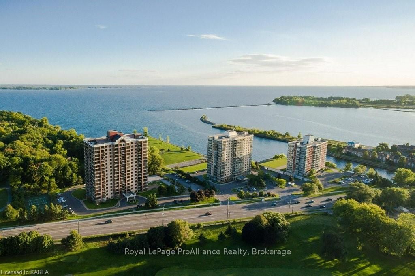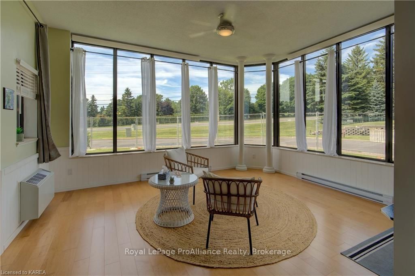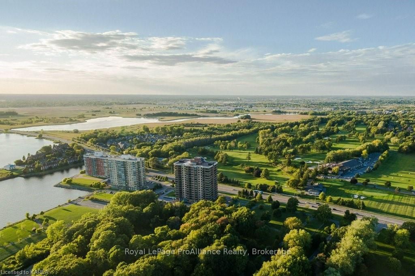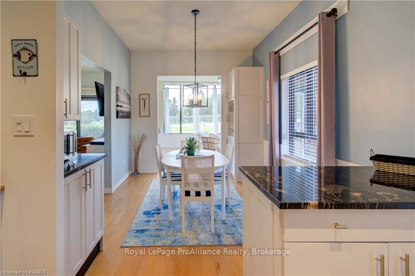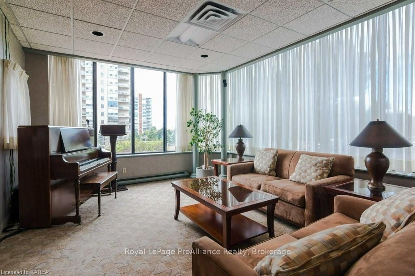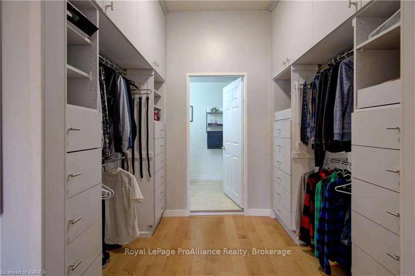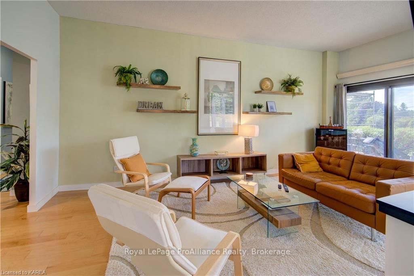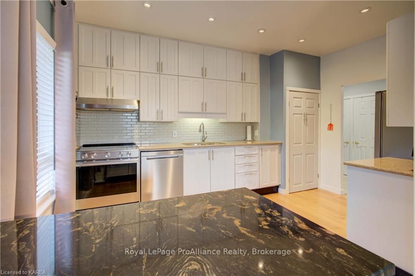$769,900
Available - For Sale
Listing ID: X9411786
1000 KING St West , Unit 102, Kingston, K7M 8H3, Ontario
| Welcome to 1000 King Street West. Easily one of the most prestigious and sought after condominium buildings in Kingston. With views of the Cataraqui Golf course, Lake Ontario Park and sunsets like you've never seen. The large foyer welcomes you and draws you to the open floor design with massive 10 ft ceilings. The living space consists of a beautifully updated kitchen, which leads you to the formal dining room and a family room with a full wall of windows. Off the family room you'll find a generous sized patio, which offers a private entrance from the west side parking lot. Huge master bedroom with built-ins and a gorgeous renovated ensuite. The second bedroom is large enough for a king size bed. Neutral decor and clean lines, this condo is right out of a magazine. The building offers a multitude of amenities like an indoor pool, jacuzzi, sauna, gym, games rooms, library, guest suite, underground parking with car wash and so much more. Updates to the unit include: all new appliances (2020), engineered hardwood throughout (2020), 2 new air exchange units (2020), high efficiency baseboard heaters (2020), granite countertops (2020), master ensuite fully renovated (2021), new lighting (2021), new patio doors (2021). The fabulous setting backs onto the Rideau Trail along Lake Ontario, and is just minutes from downtown Kingston! You will be proud to call this home! |
| Price | $769,900 |
| Taxes: | $5150.41 |
| Assessment: | $352000 |
| Assessment Year: | 2016 |
| Maintenance Fee: | 1234.35 |
| Address: | 1000 KING St West , Unit 102, Kingston, K7M 8H3, Ontario |
| Province/State: | Ontario |
| Condo Corporation No | Unkno |
| Level | Cal |
| Unit No | Call |
| Locker No | 3 |
| Directions/Cross Streets: | 401 TO SIR JOHN A BLVD, RIGHT ON KING STREET W, 1000 KING STREET WEST ON YOUR RIGHT |
| Rooms: | 9 |
| Rooms +: | 0 |
| Bedrooms: | 2 |
| Bedrooms +: | 0 |
| Kitchens: | 1 |
| Kitchens +: | 0 |
| Approximatly Age: | 31-50 |
| Property Type: | Condo Apt |
| Style: | Other |
| Exterior: | Brick |
| Garage Type: | Underground |
| Garage(/Parking)Space: | 1.00 |
| Drive Parking Spaces: | 1 |
| Exposure: | S |
| Balcony: | Terr |
| Locker: | Owned |
| Pet Permited: | Restrict |
| Approximatly Age: | 31-50 |
| Approximatly Square Footage: | 1400-1599 |
| Building Amenities: | Guest Suites, Gym, Outdoor Pool, Party/Meeting Room, Rooftop Deck/Garden, Sauna |
| Property Features: | Golf |
| Maintenance: | 1234.35 |
| Water Included: | Y |
| Common Elements Included: | Y |
| Parking Included: | Y |
| Building Insurance Included: | Y |
| Fireplace/Stove: | Y |
| Heat Source: | Electric |
| Heat Type: | Forced Air |
| Central Air Conditioning: | Other |
| Ensuite Laundry: | Y |
| Elevator Lift: | N |
$
%
Years
This calculator is for demonstration purposes only. Always consult a professional
financial advisor before making personal financial decisions.
| Although the information displayed is believed to be accurate, no warranties or representations are made of any kind. |
| Royal LePage ProAlliance Realty, Brokerage |
|
|

Dir:
416-828-2535
Bus:
647-462-9629
| Virtual Tour | Book Showing | Email a Friend |
Jump To:
At a Glance:
| Type: | Condo - Condo Apt |
| Area: | Frontenac |
| Municipality: | Kingston |
| Neighbourhood: | Central City West |
| Style: | Other |
| Approximate Age: | 31-50 |
| Tax: | $5,150.41 |
| Maintenance Fee: | $1,234.35 |
| Beds: | 2 |
| Baths: | 2 |
| Garage: | 1 |
| Fireplace: | Y |
Locatin Map:
Payment Calculator:





