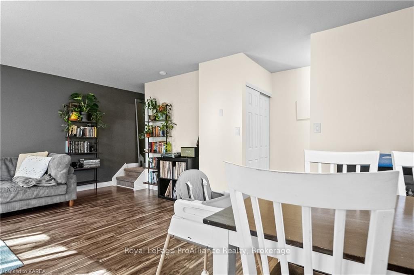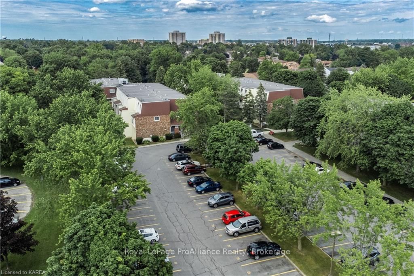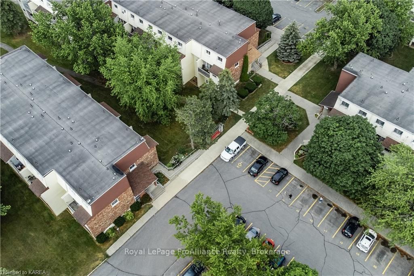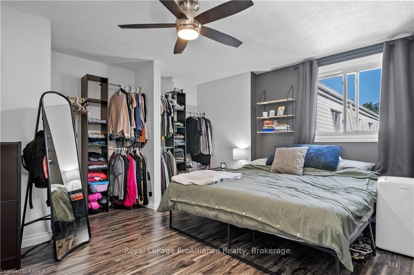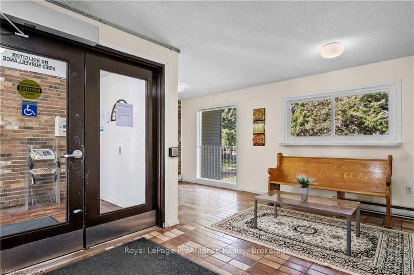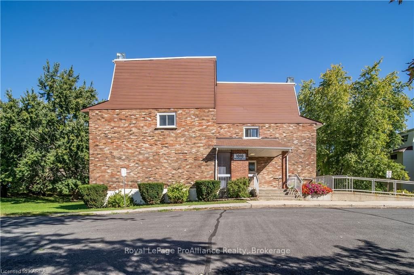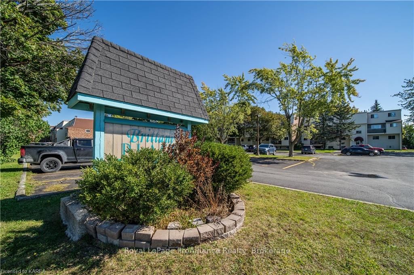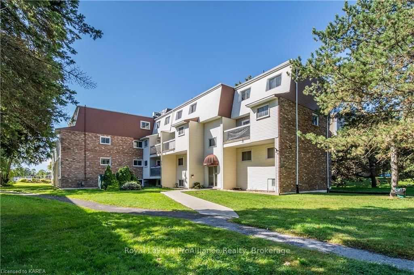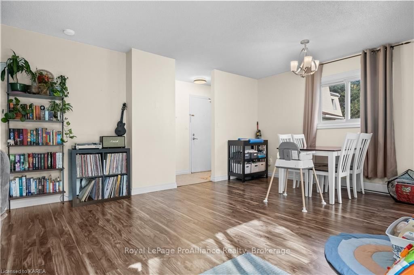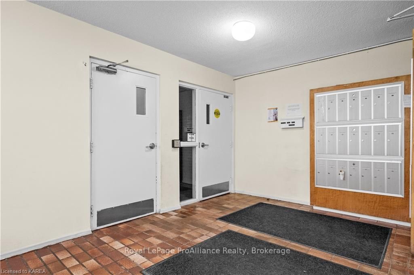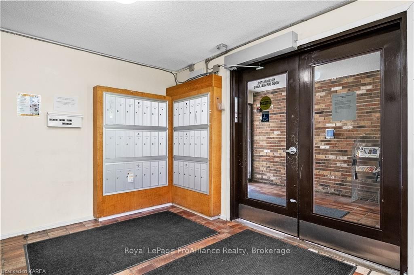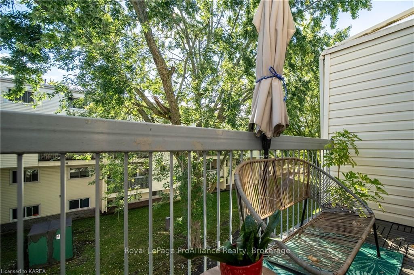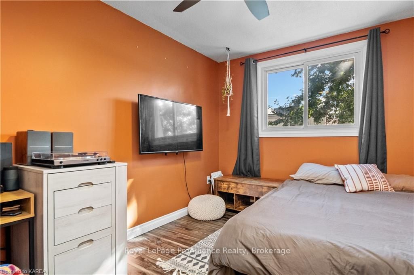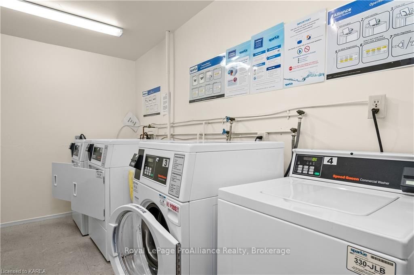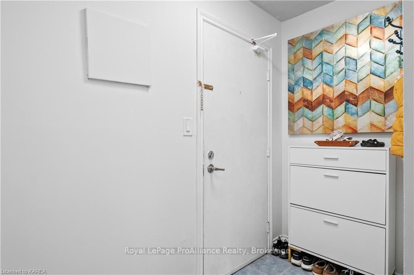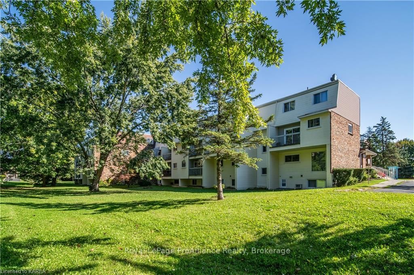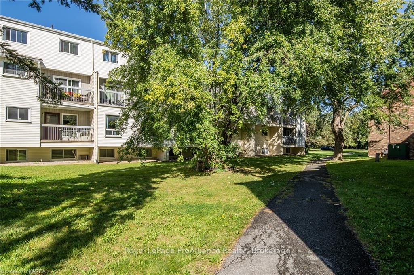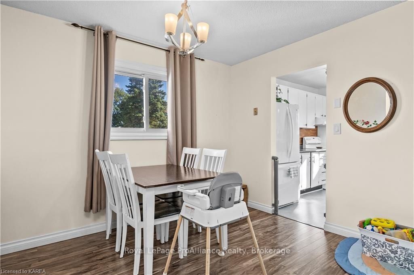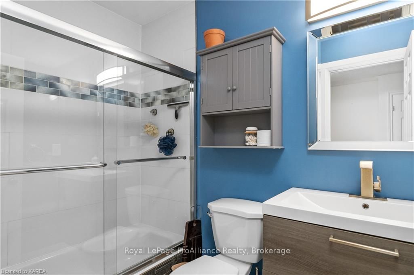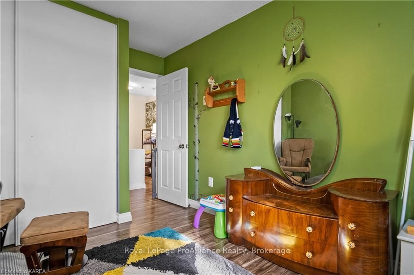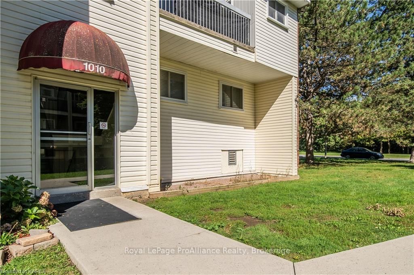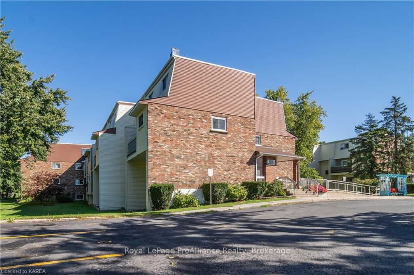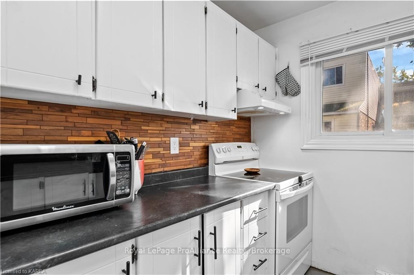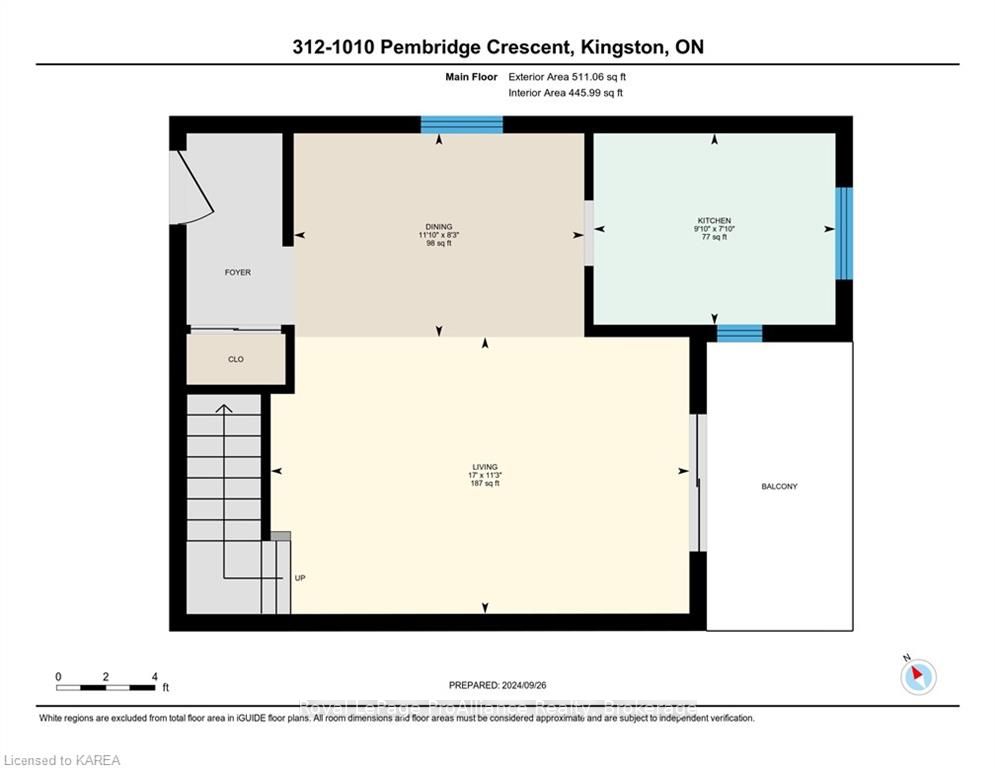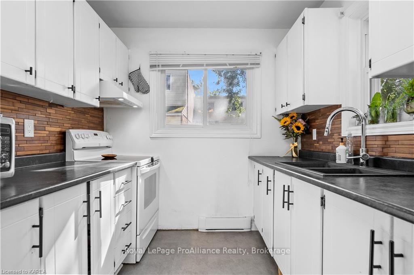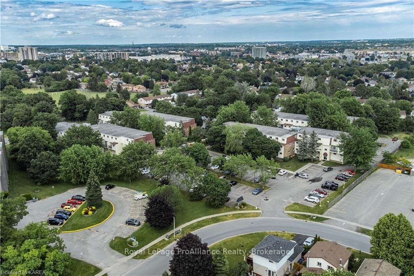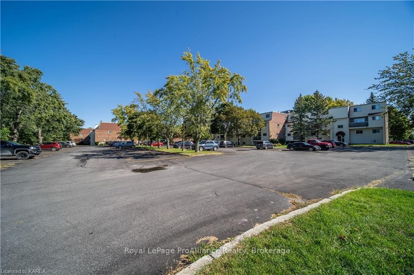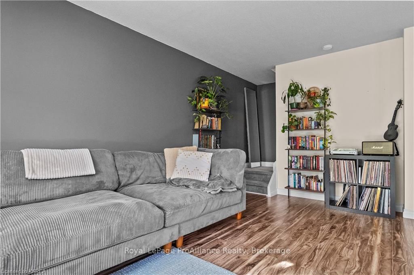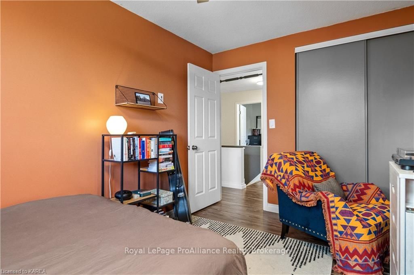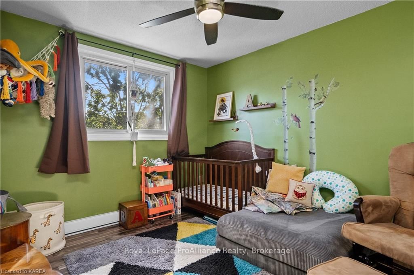$339,900
Available - For Sale
Listing ID: X9412507
1010 PEMBRIDGE Cres , Unit 312, Kingston, K7P 1A3, Ontario
| Rare opportunity to own a 3-bedroom 2-storey condo at 1010 Pembridge Crescent in Kingston! Step inside to discover an inviting open concept main floor with a living and dining area that is perfect for entertaining or relaxing with the family. Updated laminate floors lead the rebellion against carpets, except for on the stairs (because who doesn't like a little cushion underfoot when they're half-awake in the morning?). The galley kitchen is a cook's dream, boasting a sleek granite sink and charming wood backsplash. The bathroom is equipped with a tiled shower and glass door that maintains the theme of modern living. And let's not forget, it's newly painted, making your moving-in celebration the only thing left on your to-do list! Three bedrooms await upstairs, each promising dreams filled with tomorrow's adventures, alongside sufficient storage room to hide away the clutter. The balcony? Your new favorite coffee spot. Step outside and sip your espresso as the world rushes by. Location-wise, it's a jackpot! Situated close to schools, shopping and public transportation. Metro and the bus stop are merely a stroll away. Included in this package is a designated parking space just steps from the front door. This condo doesn't just tick boxes; it draws new ones for unmatched comfort and convenience in a thriving community. Perfectly priced and updated to meet modern living standards, this is an opportunity not to be missed. |
| Price | $339,900 |
| Taxes: | $2559.00 |
| Assessment: | $177000 |
| Assessment Year: | 2016 |
| Maintenance Fee: | 478.00 |
| Address: | 1010 PEMBRIDGE Cres , Unit 312, Kingston, K7P 1A3, Ontario |
| Province/State: | Ontario |
| Condo Corporation No | Unkno |
| Level | Cal |
| Unit No | Call |
| Directions/Cross Streets: | Taylor Kidd Boulevard to Pembridge Crescent |
| Rooms: | 8 |
| Rooms +: | 0 |
| Bedrooms: | 3 |
| Bedrooms +: | 0 |
| Kitchens: | 1 |
| Kitchens +: | 0 |
| Approximatly Age: | 31-50 |
| Property Type: | Condo Townhouse |
| Style: | 2-Storey |
| Exterior: | Brick, Vinyl Siding |
| Garage Type: | Outside/Surface |
| Garage(/Parking)Space: | 0.00 |
| Drive Parking Spaces: | 1 |
| Exposure: | N |
| Balcony: | Open |
| Locker: | None |
| Pet Permited: | Restrict |
| Approximatly Age: | 31-50 |
| Approximatly Square Footage: | 1200-1399 |
| Building Amenities: | Visitor Parking |
| Maintenance: | 478.00 |
| Water Included: | Y |
| Parking Included: | Y |
| Building Insurance Included: | Y |
| Fireplace/Stove: | N |
| Heat Type: | Baseboard |
| Central Air Conditioning: | Wall Unit |
| Elevator Lift: | N |
$
%
Years
This calculator is for demonstration purposes only. Always consult a professional
financial advisor before making personal financial decisions.
| Although the information displayed is believed to be accurate, no warranties or representations are made of any kind. |
| Royal LePage ProAlliance Realty, Brokerage |
|
|

Dir:
416-828-2535
Bus:
647-462-9629
| Virtual Tour | Book Showing | Email a Friend |
Jump To:
At a Glance:
| Type: | Condo - Condo Townhouse |
| Area: | Frontenac |
| Municipality: | Kingston |
| Neighbourhood: | North of Taylor-Kidd Blvd |
| Style: | 2-Storey |
| Approximate Age: | 31-50 |
| Tax: | $2,559 |
| Maintenance Fee: | $478 |
| Beds: | 3 |
| Baths: | 1 |
| Fireplace: | N |
Locatin Map:
Payment Calculator:



