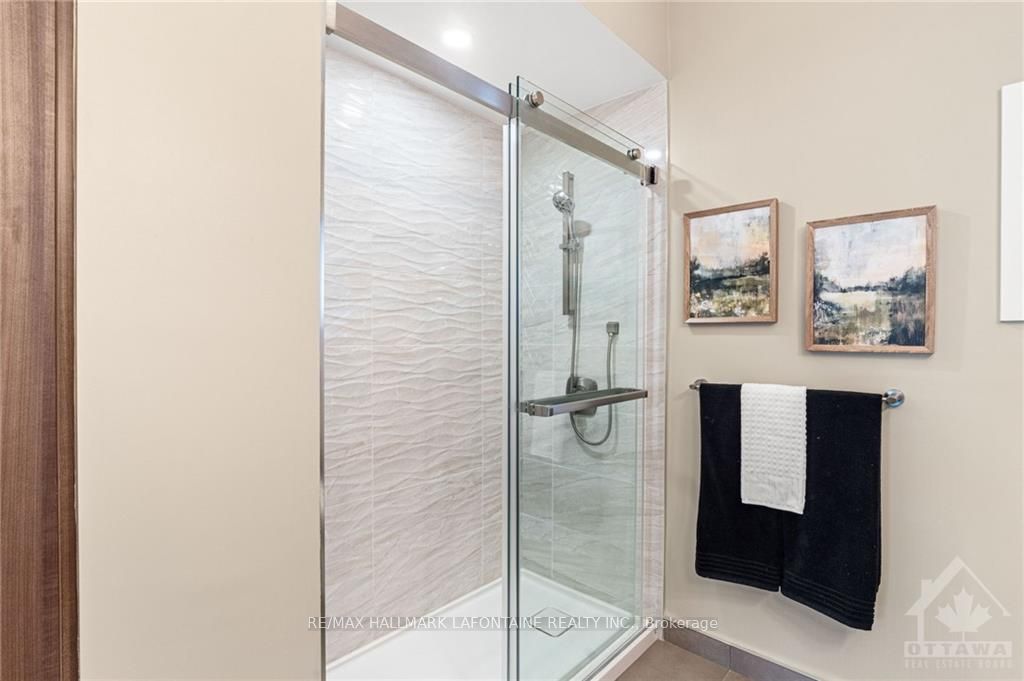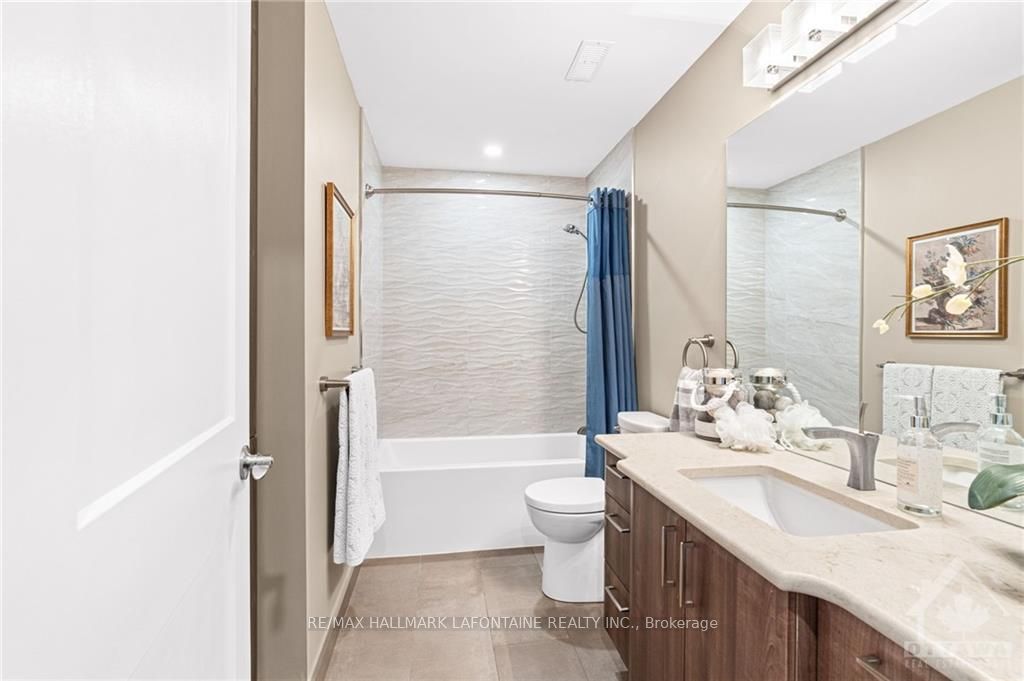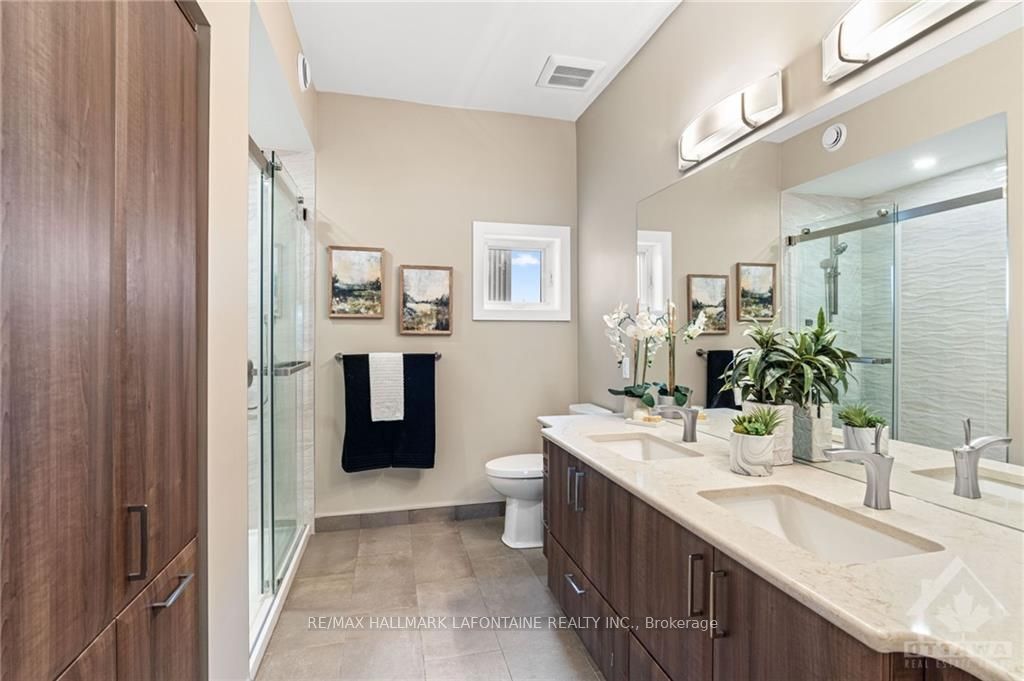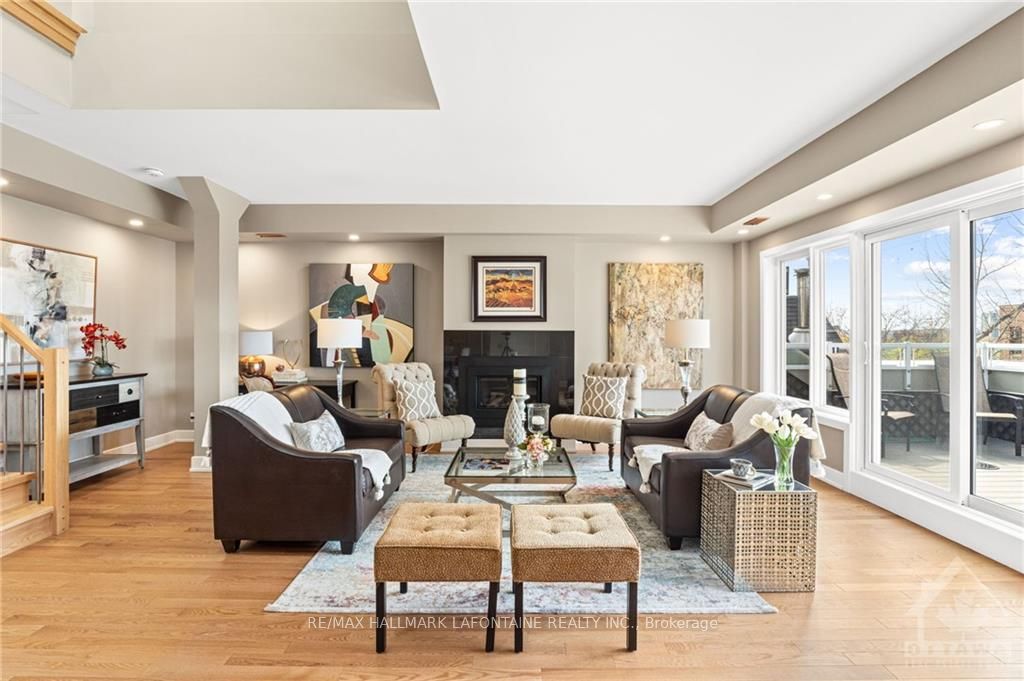$1,590,000
Available - For Sale
Listing ID: X9768579
52 BOLTON St , Unit B, Lower Town - Sandy Hill, K1N 5A9, Ontario
| Truly an offering like nothing you have ever seen! The "Bolton Carriage home", once home to Jean Baptiste Lepage in 1894. By 2000, left vacant, beyond repair and with no choice but to knock it down or rebuild from scratch, renowned developer LaFleur de la Capitale chose the hard road, reviving a piece Ottawa's history. Designated as heritage, each brick was painstakingly removed, numbered & rebuilt in the same order, now with a full steel structure. Incredibly, what remains is the elegance of contemporary architecture & technology, coupled with the charm & character of Ottawa's past. Accessed by a private elevator, you're welcomed to sophisticated living at a fraction of the price of a typical new condo. Approx 2340 sq ft of well conceived, 2 bed 2 bath living, a chef's kitchen & open concept living/dining area & LOFT. A 1200 sq ft rooftop pvc deck, offers BREATHTAKING 360 views of town and Gatineau. Steps to the River, Falls, ByWard market & fine dining. MODERN BONES HERITAGE HEART!, Flooring: Tile, Flooring: Hardwood |
| Price | $1,590,000 |
| Taxes: | $17477.00 |
| Assessment: | $1527000 |
| Assessment Year: | 2018 |
| Maintenance Fee: | 1208.00 |
| Address: | 52 BOLTON St , Unit B, Lower Town - Sandy Hill, K1N 5A9, Ontario |
| Province/State: | Ontario |
| Condo Corporation No | Bolto |
| Level | 3 |
| Directions/Cross Streets: | Sussex to East on Boteler, right on Gilberte-Paquette. Right again on Bolton. Bolton is a dead end. |
| Rooms: | 10 |
| Rooms +: | 0 |
| Bedrooms: | 2 |
| Bedrooms +: | 0 |
| Kitchens: | 1 |
| Kitchens +: | 0 |
| Family Room: | N |
| Basement: | None |
| Property Type: | Condo Apt |
| Style: | Apartment |
| Exterior: | Brick, Other |
| Garage Type: | Underground |
| Garage(/Parking)Space: | 1.00 |
| Pet Permited: | Y |
| Building Amenities: | Rooftop Deck/Garden |
| Property Features: | Cul De Sac, Public Transit, Waterfront |
| Maintenance: | 1208.00 |
| Water Included: | Y |
| Building Insurance Included: | Y |
| Fireplace/Stove: | Y |
| Heat Source: | Gas |
| Heat Type: | Radiant |
| Central Air Conditioning: | Central Air |
| Ensuite Laundry: | Y |
$
%
Years
This calculator is for demonstration purposes only. Always consult a professional
financial advisor before making personal financial decisions.
| Although the information displayed is believed to be accurate, no warranties or representations are made of any kind. |
| RE/MAX HALLMARK LAFONTAINE REALTY INC. |
|
|

Dir:
416-828-2535
Bus:
647-462-9629
| Virtual Tour | Book Showing | Email a Friend |
Jump To:
At a Glance:
| Type: | Condo - Condo Apt |
| Area: | Ottawa |
| Municipality: | Lower Town - Sandy Hill |
| Neighbourhood: | 4001 - Lower Town/Byward Market |
| Style: | Apartment |
| Tax: | $17,477 |
| Maintenance Fee: | $1,208 |
| Beds: | 2 |
| Baths: | 2 |
| Garage: | 1 |
| Fireplace: | Y |
Locatin Map:
Payment Calculator:































