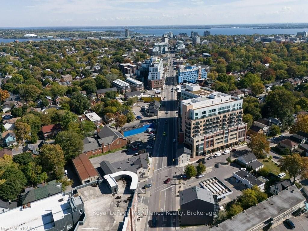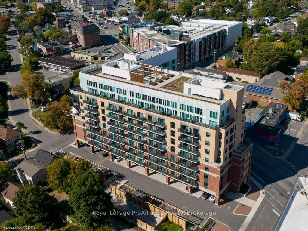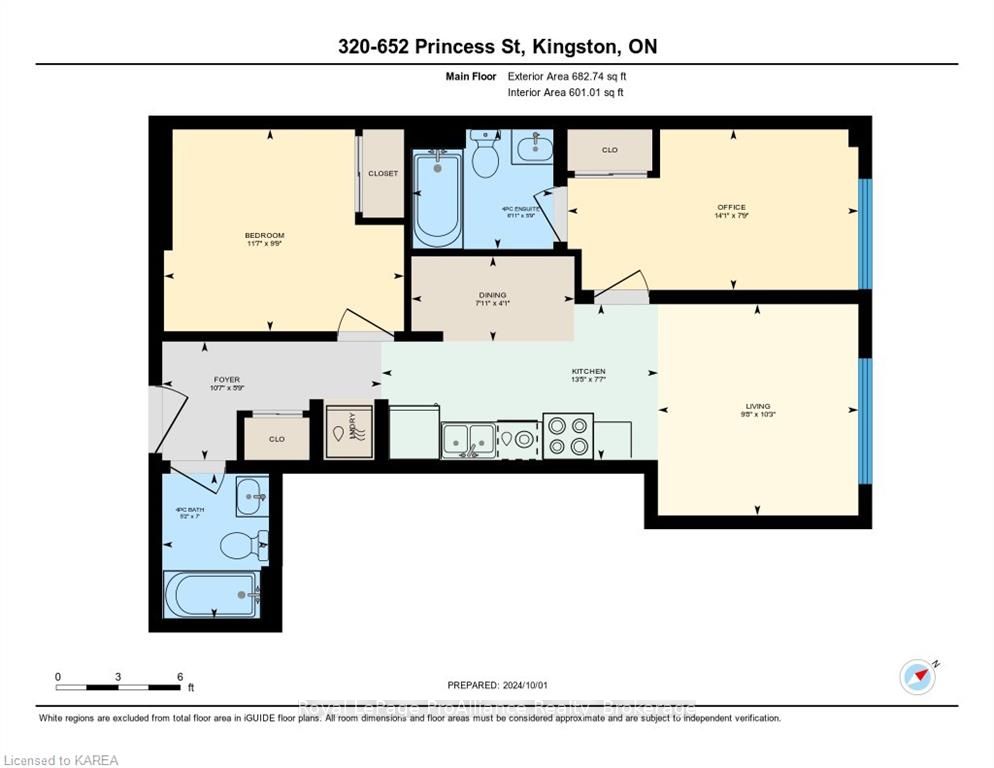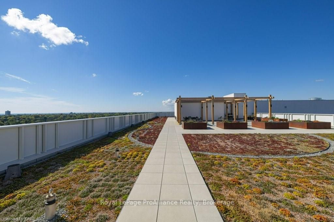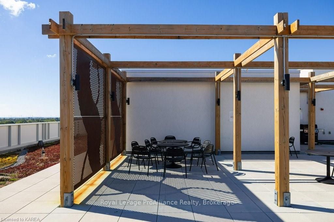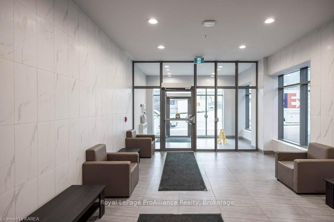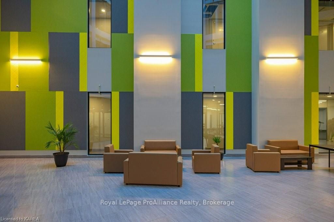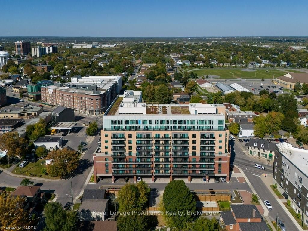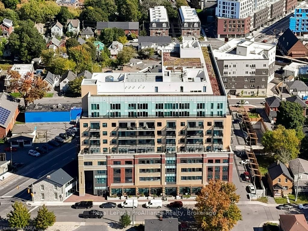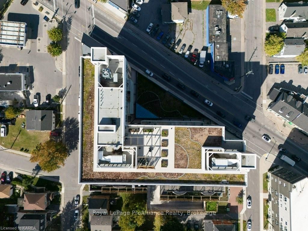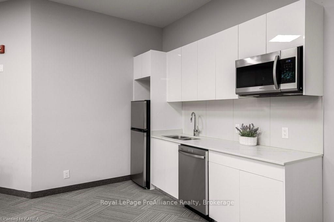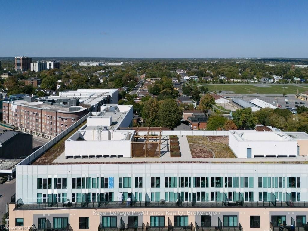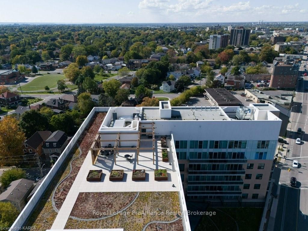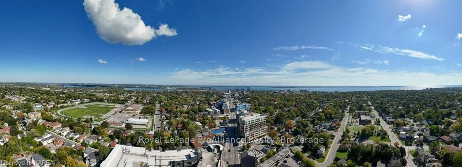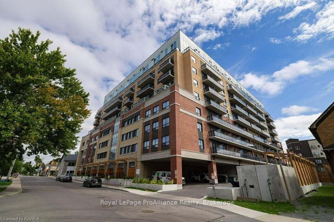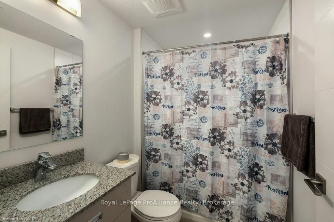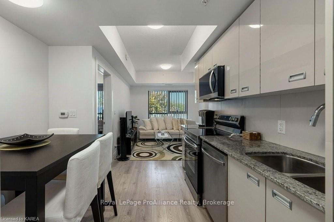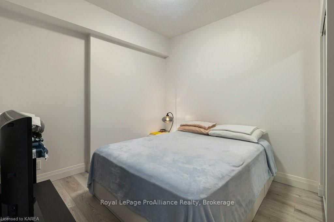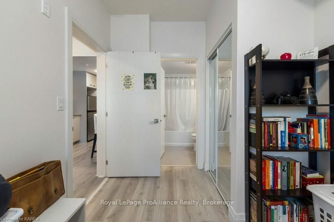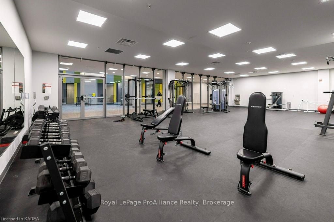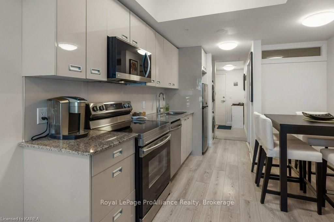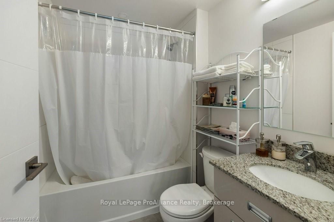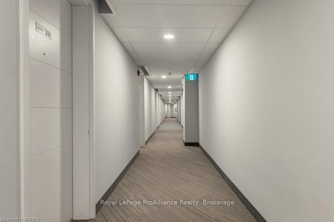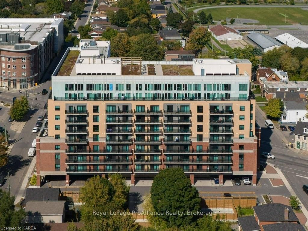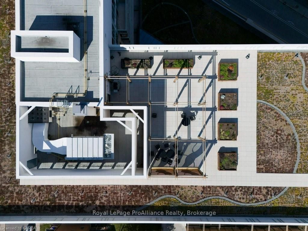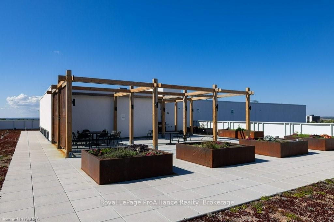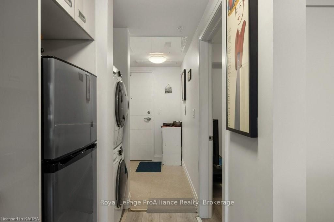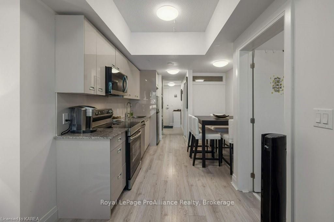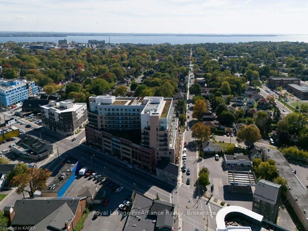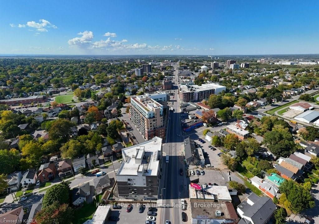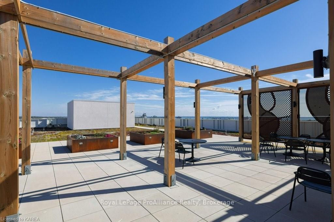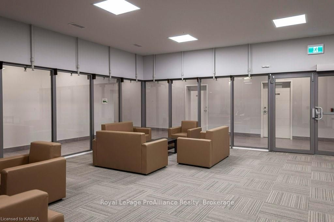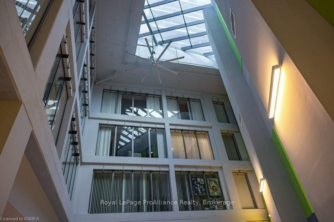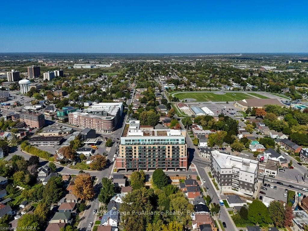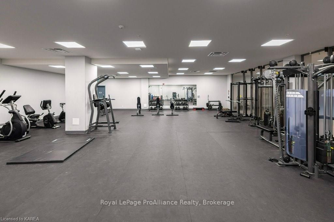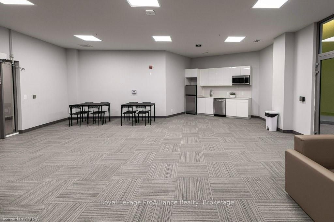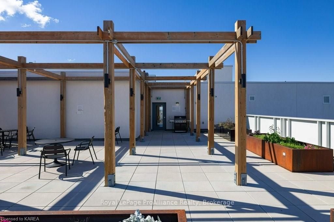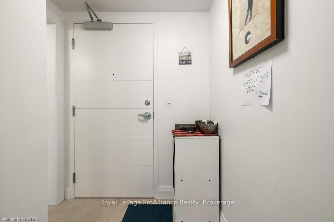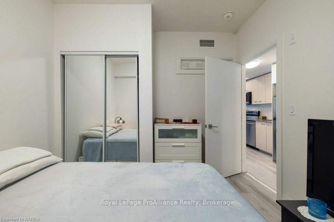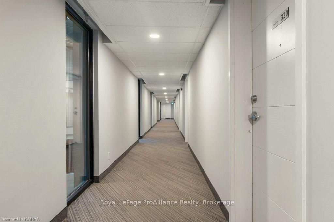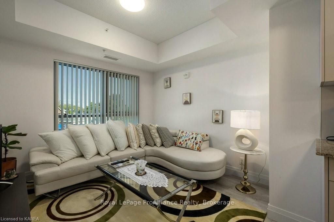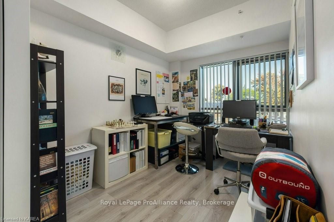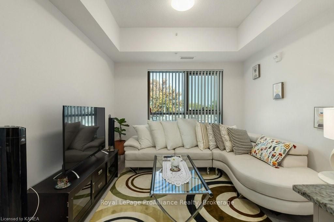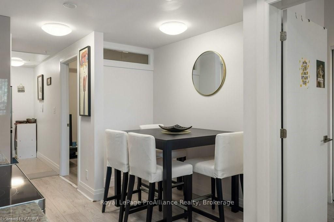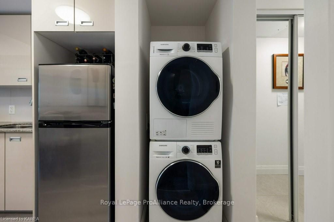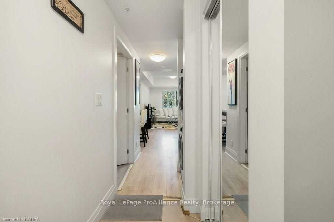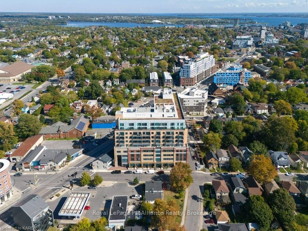$489,932
Available - For Sale
Listing ID: X9413133
652 PRINCESS St , Unit 320, Kingston, K7L 1E5, Ontario
| Unit 320 652 Princess Street is a ONE OF A KIND UNIT in one of the most modern Kingston condominiums with a touch of history maintained at the front of the building. The unit is meticulously clean and exudes pride of ownership. It also has TWO DISTINGUISHING FEATURES that you will probably not find in any other unit. 1) TWO FULL BATH/SHOWERS, one an ensuite, and the other right across the hall from the secondary bedroom which is BONUS if renting to a female clientele. 2) THE SECONDARY BEDROOM HAS BEEN REMODELLED INTO A SELF CONTAINED BEDROOM BY INSTALLING A FULL WALL FOR COMPLETE PRIVACY, rather than a shelving unit with open space above which is the norm in all other 2 bedroom units. Locker unit included. Located in Williamsville, the progressively changing upper quadrant of Kingston's vibrant downtown core. Occupants are within walking distance to everyday amenities and bus stop. Queens University & Gord Downie Waterfront Pier 17 minutes (1.2 kms), Springer Market Square 28 minutes (2 km) and Kingston General Hospital 30 minutes (2.2 km). BONUS: Concrete building equals super quiet, exercise and entertaining rooms, fabulously bright Atrium, and one of the nicest roof top patios in the city with waterfront views. Whether you are looking to personally reside, place a child studying at Queens, or strictly for income purposes you should not miss out on this one of a kind investment! |
| Price | $489,932 |
| Taxes: | $4696.82 |
| Assessment: | $321000 |
| Assessment Year: | 2024 |
| Maintenance Fee: | 530.18 |
| Address: | 652 PRINCESS St , Unit 320, Kingston, K7L 1E5, Ontario |
| Province/State: | Ontario |
| Condo Corporation No | Unkno |
| Level | Cal |
| Unit No | Call |
| Locker No | 68 |
| Directions/Cross Streets: | South East corner of Princess Street and Victoria Street |
| Rooms: | 7 |
| Rooms +: | 0 |
| Bedrooms: | 2 |
| Bedrooms +: | 0 |
| Kitchens: | 1 |
| Kitchens +: | 0 |
| Approximatly Age: | 0-5 |
| Property Type: | Condo Apt |
| Style: | Other |
| Exterior: | Concrete, Metal/Side |
| Garage Type: | Underground |
| Garage(/Parking)Space: | 1.00 |
| Drive Parking Spaces: | 0 |
| Exposure: | S |
| Balcony: | None |
| Locker: | Exclusive |
| Pet Permited: | Restrict |
| Approximatly Age: | 0-5 |
| Approximatly Square Footage: | 600-699 |
| Building Amenities: | Gym, Party/Meeting Room, Rooftop Deck/Garden |
| Property Features: | Golf, Hospital |
| Maintenance: | 530.18 |
| CAC Included: | Y |
| Water Included: | Y |
| Common Elements Included: | Y |
| Heat Included: | Y |
| Building Insurance Included: | Y |
| Fireplace/Stove: | N |
| Heat Source: | Gas |
| Heat Type: | Forced Air |
| Central Air Conditioning: | Central Air |
| Ensuite Laundry: | Y |
| Elevator Lift: | N |
$
%
Years
This calculator is for demonstration purposes only. Always consult a professional
financial advisor before making personal financial decisions.
| Although the information displayed is believed to be accurate, no warranties or representations are made of any kind. |
| Royal LePage ProAlliance Realty, Brokerage |
|
|

Dir:
416-828-2535
Bus:
647-462-9629
| Book Showing | Email a Friend |
Jump To:
At a Glance:
| Type: | Condo - Condo Apt |
| Area: | Frontenac |
| Municipality: | Kingston |
| Neighbourhood: | Central City East |
| Style: | Other |
| Approximate Age: | 0-5 |
| Tax: | $4,696.82 |
| Maintenance Fee: | $530.18 |
| Beds: | 2 |
| Baths: | 2 |
| Garage: | 1 |
| Fireplace: | N |
Locatin Map:
Payment Calculator:

