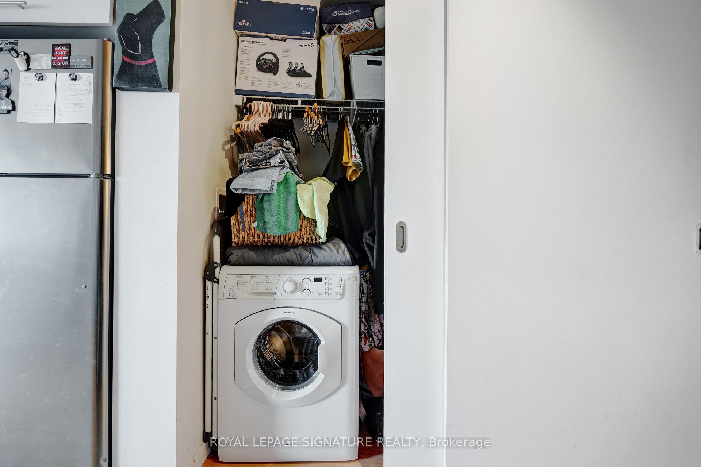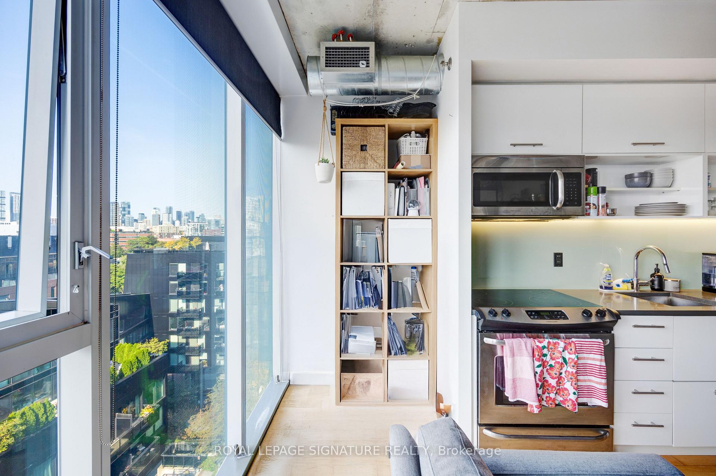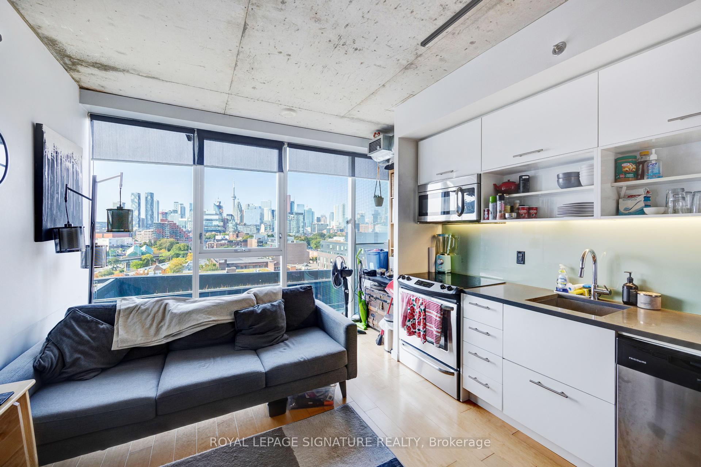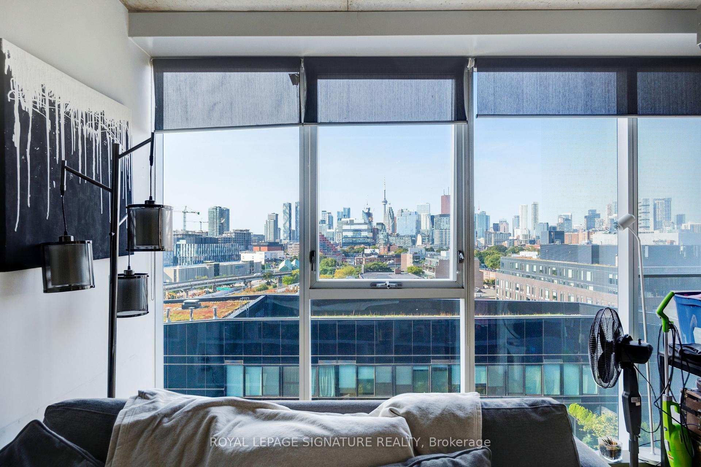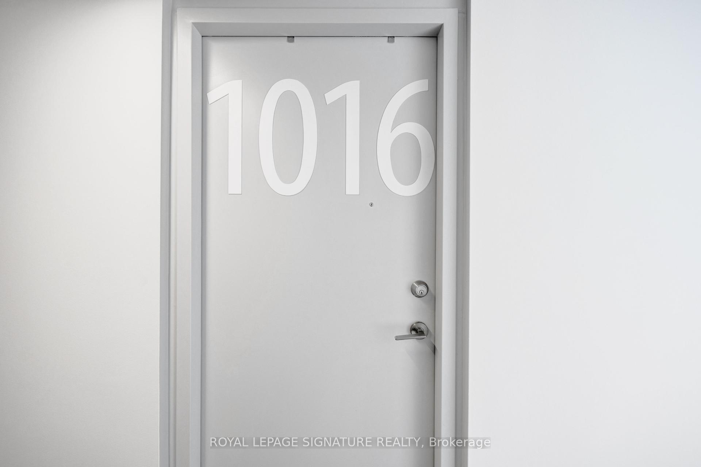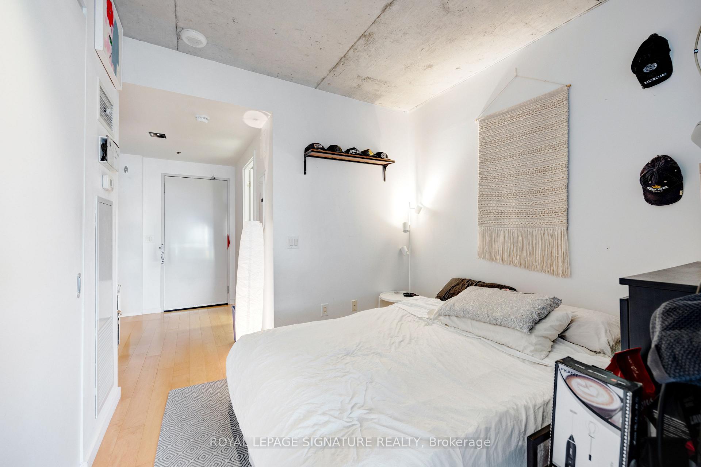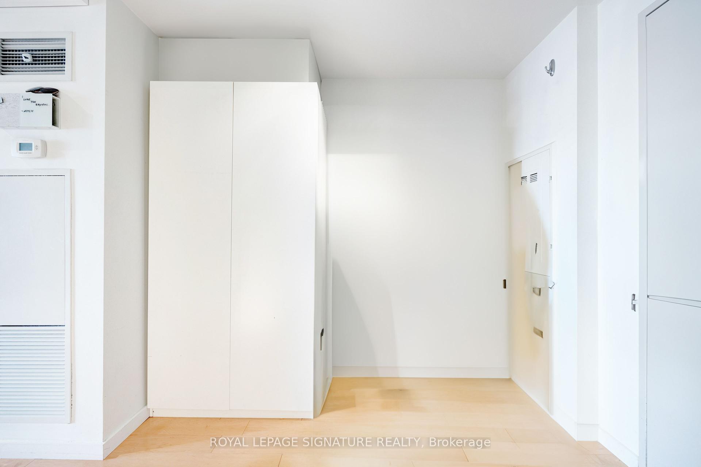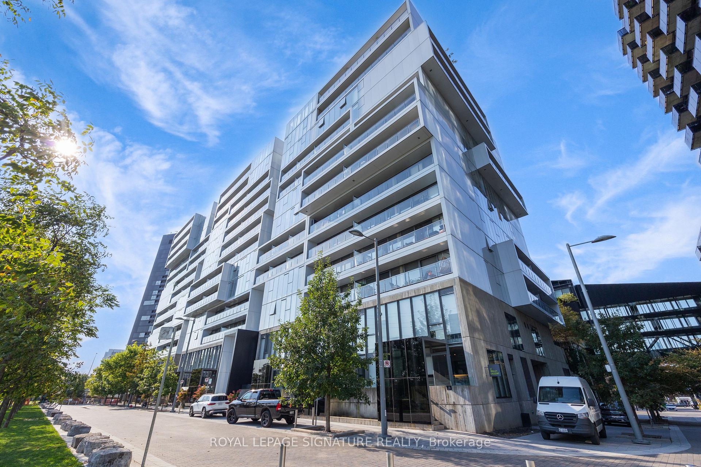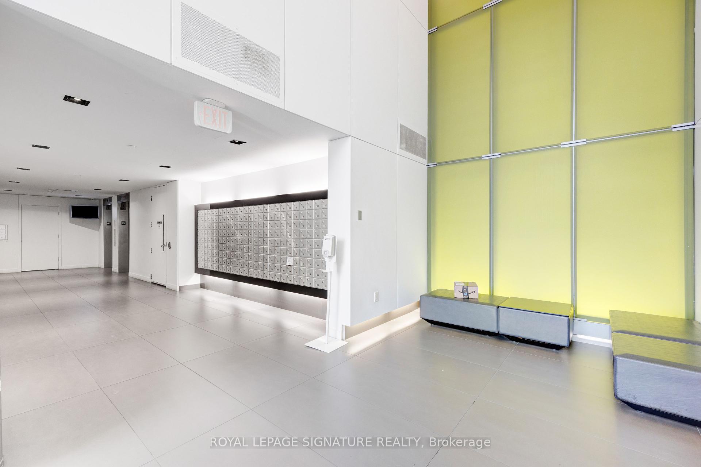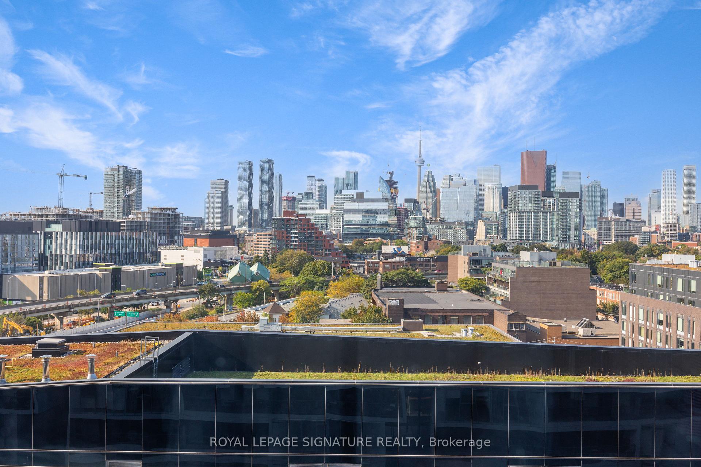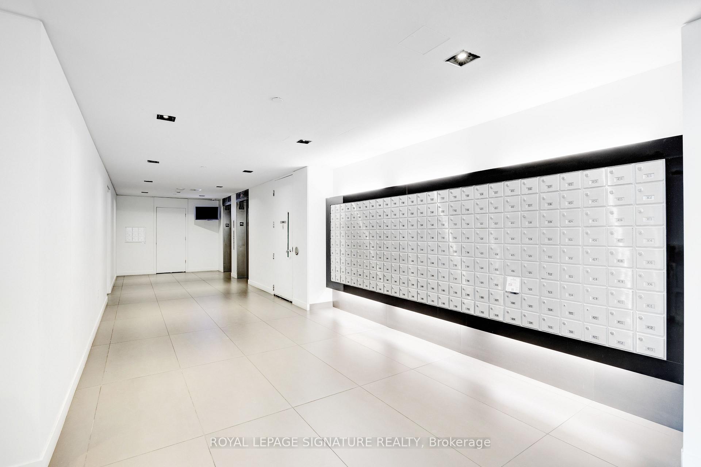$449,900
Available - For Sale
Listing ID: C9395895
32 Trolley Cres , Unit 1016, Toronto, M5A 0E8, Ontario
| Welcome to urban living at its finest in this stunning 1-bedroom unit located in the award-winning River City 2 building! Situated in the heart of Toronto's vibrant Corktown, this contemporary condo offers a sleek, open-concept layout with floor-to-ceiling windows, flooding the space with natural light. The modern kitchen is equipped with high-end stainless steel appliances, and the spacious living area opens up to a private balcony, perfect for relaxing or entertaining. The bedroom offers ample storage with a built-in closet, and the spa-like bathroom features modern finishes. Nestled in one of Toronto's most desirable locations, River City 2 provides unparalleled access to the city's best parks, cafes, and restaurants. Enjoy state-of-the-art amenities, including a gym, outdoor pool,and concierge service. Minutes away from transit, the DVP, and Don River trails, this unit is ideal for those who love both city convenience and nature. |
| Extras: The building features 24hr security, a well equipped gym, large party room featuring lounge, bar,kitchen, dining area, shuffle board & billiards table, comfortable guest suite, outdoor pool, sundeck & outdoor grilling area. |
| Price | $449,900 |
| Taxes: | $1903.00 |
| Maintenance Fee: | 340.16 |
| Address: | 32 Trolley Cres , Unit 1016, Toronto, M5A 0E8, Ontario |
| Province/State: | Ontario |
| Condo Corporation No | TSCC |
| Level | 9 |
| Unit No | 16 |
| Directions/Cross Streets: | King St E & Lower River |
| Rooms: | 4 |
| Bedrooms: | 1 |
| Bedrooms +: | |
| Kitchens: | 1 |
| Family Room: | N |
| Basement: | None |
| Approximatly Age: | 0-5 |
| Property Type: | Condo Apt |
| Style: | Apartment |
| Exterior: | Brick |
| Garage Type: | None |
| Garage(/Parking)Space: | 0.00 |
| Drive Parking Spaces: | 0 |
| Park #1 | |
| Parking Type: | None |
| Exposure: | W |
| Balcony: | Encl |
| Locker: | None |
| Pet Permited: | Restrict |
| Approximatly Age: | 0-5 |
| Approximatly Square Footage: | 0-499 |
| Building Amenities: | Bbqs Allowed, Guest Suites, Gym, Outdoor Pool, Party/Meeting Room, Visitor Parking |
| Property Features: | Clear View, Hospital, Lake Access, Library, Park, Public Transit |
| Maintenance: | 340.16 |
| CAC Included: | Y |
| Building Insurance Included: | Y |
| Fireplace/Stove: | N |
| Heat Source: | Gas |
| Heat Type: | Forced Air |
| Central Air Conditioning: | Central Air |
| Ensuite Laundry: | Y |
| Elevator Lift: | Y |
$
%
Years
This calculator is for demonstration purposes only. Always consult a professional
financial advisor before making personal financial decisions.
| Although the information displayed is believed to be accurate, no warranties or representations are made of any kind. |
| ROYAL LEPAGE SIGNATURE REALTY |
|
|

Dir:
416-828-2535
Bus:
647-462-9629
| Book Showing | Email a Friend |
Jump To:
At a Glance:
| Type: | Condo - Condo Apt |
| Area: | Toronto |
| Municipality: | Toronto |
| Neighbourhood: | Moss Park |
| Style: | Apartment |
| Approximate Age: | 0-5 |
| Tax: | $1,903 |
| Maintenance Fee: | $340.16 |
| Beds: | 1 |
| Baths: | 1 |
| Fireplace: | N |
Locatin Map:
Payment Calculator:

