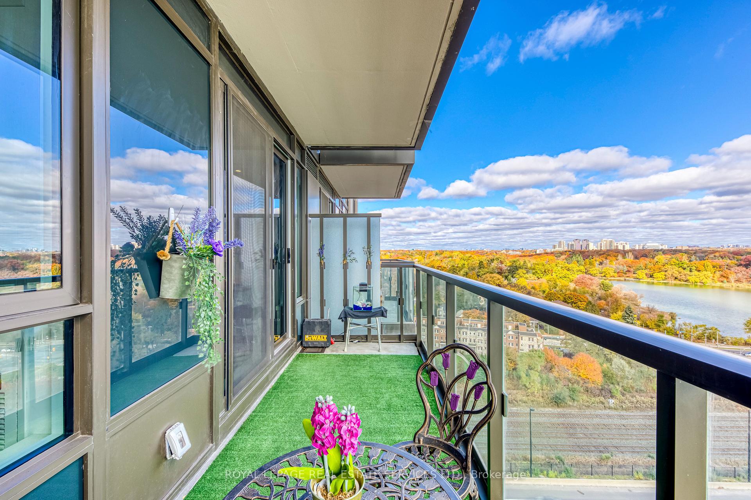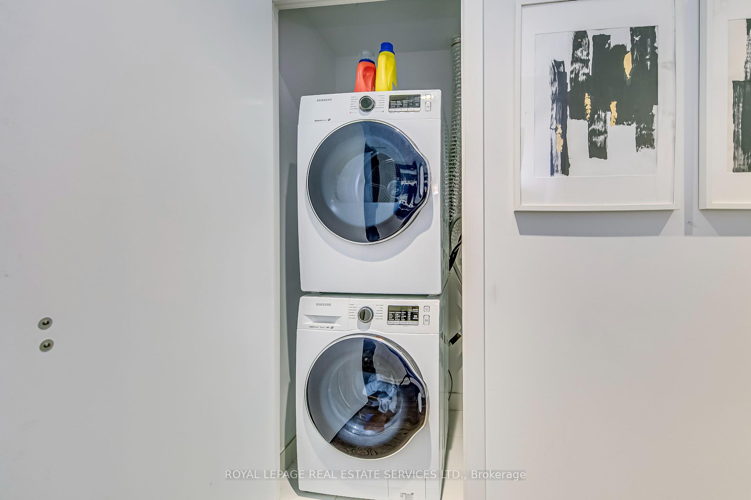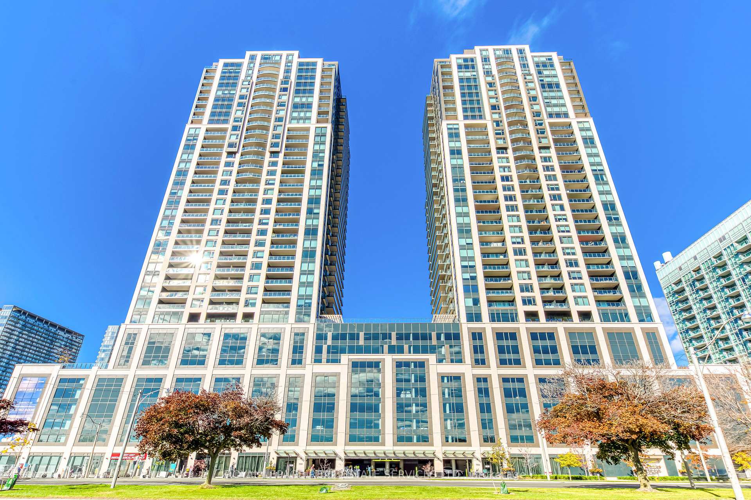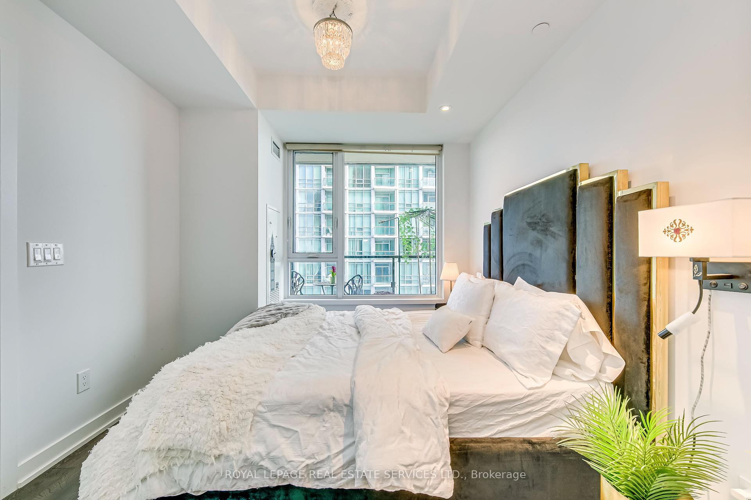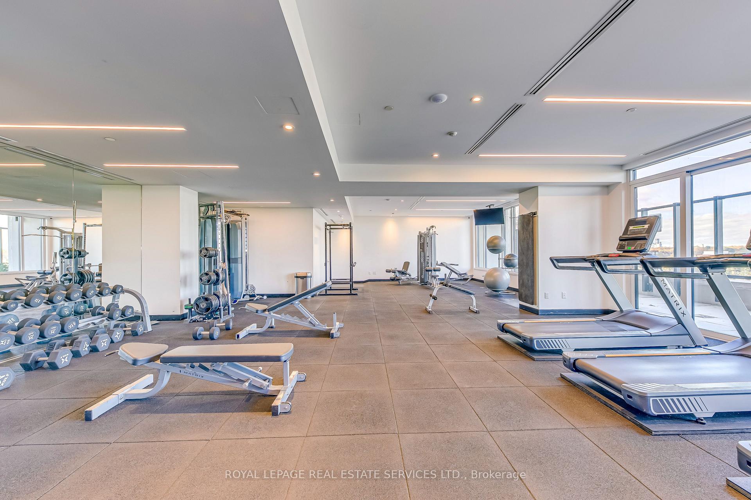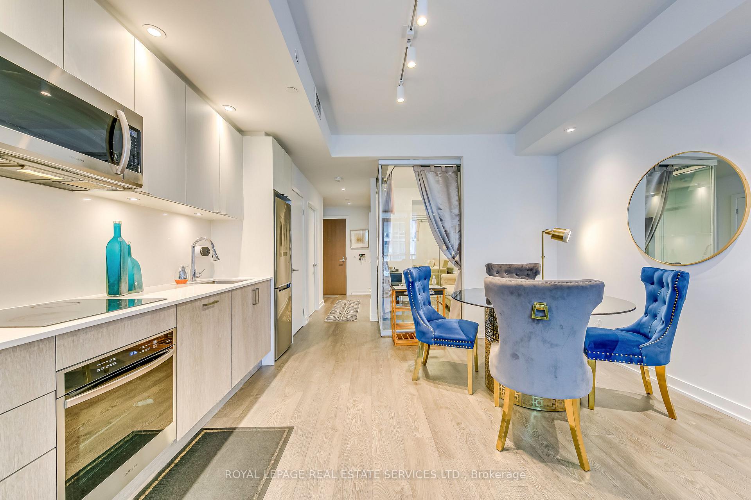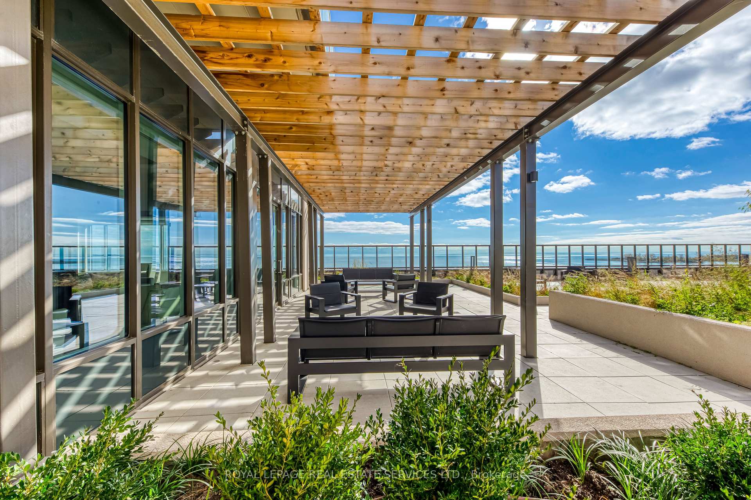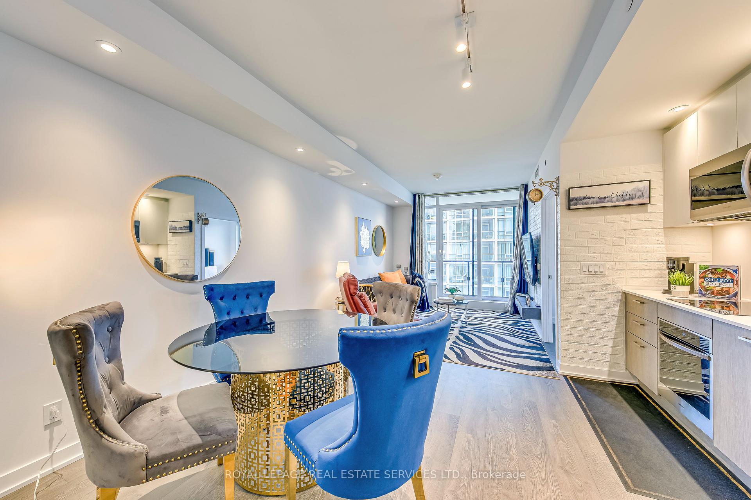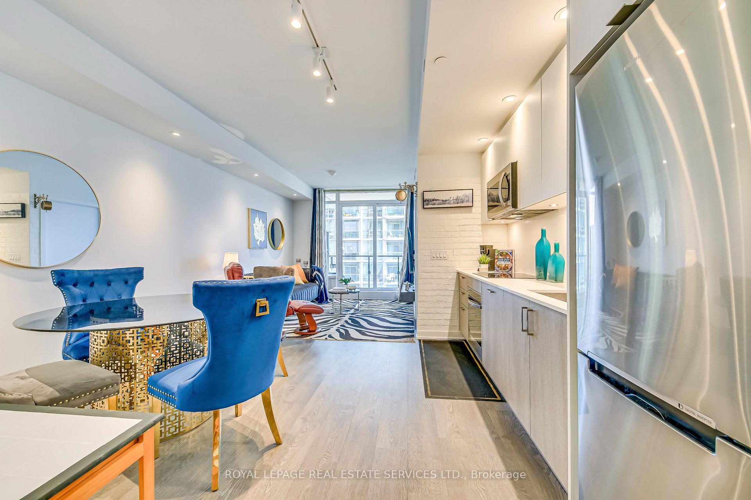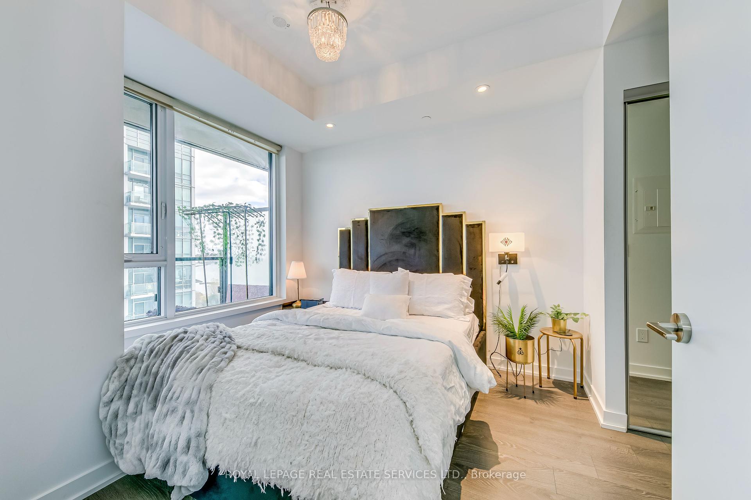$3,850
Available - For Rent
Listing ID: W10407733
1926 Lake Shore Blvd West , Unit 1805, Toronto, M6S 1A1, Ontario
| Rare - Fully Furnished. Welcome to Mirabella Condos, and this exquisite 2-bedroom, 2-bathroom unit with breathtaking views of both High Park and Lake Ontario, located at 1926Lake Shore Blvd W. Set within Torontos prestigious Swansea Village, steps to HumberBay and High Park. This suite offers an unparalleled living experience with access to over 20,000 sq. ft. of exceptional amenities and luxurious finishes. Step inside to find 9-foot ceilings, elegant off-white interiors, and plank laminate flooring throughout. The suite's sophisticated design extends to the bedrooms, featuring contemporary mirrored sliding closets and clear glass doors to let in natural light. The kitchen is a chefs delight, seamlessly connected to a dining space perfect for entertaining, while the open-concept living area flows onto a private balcony overlooking the scenic landscape. Mirabella's 5-star amenities ensure a lifestyle of comfort and leisure, with an indoor pool framed by floor-to-ceiling glass for panoramic views, a fully equipped gym, a yoga studio, and a relaxing library. Entertain guests in the party room with a catering kitchen, or retreat to the outdoor terrace with BBQs for scenic dining. Additional conveniences include a business center, children's play area, guest suites, and concierge service. Immerse yourself in the vibrant lakeside community, with boardwalk strolls, park trails, and waterfront sunsets just steps from your door. Discover luxury living in one of Toronto's finest waterfront addresses at Mirabella Condos |
| Extras: Step into turnkey luxury, with the option to own this beautifully furnished residence and enjoy the vibrant lifestyle of Toronto's lakeside community. |
| Price | $3,850 |
| Address: | 1926 Lake Shore Blvd West , Unit 1805, Toronto, M6S 1A1, Ontario |
| Province/State: | Ontario |
| Condo Corporation No | TSCC |
| Level | 15 |
| Unit No | 4 |
| Directions/Cross Streets: | Lake Shore/ Windermere |
| Rooms: | 5 |
| Bedrooms: | 2 |
| Bedrooms +: | |
| Kitchens: | 1 |
| Family Room: | Y |
| Basement: | None |
| Furnished: | Y |
| Property Type: | Condo Apt |
| Style: | Apartment |
| Exterior: | Concrete |
| Garage Type: | Underground |
| Garage(/Parking)Space: | 1.00 |
| Drive Parking Spaces: | 0 |
| Park #1 | |
| Parking Spot: | 14 |
| Parking Type: | Owned |
| Legal Description: | 9 |
| Exposure: | Se |
| Balcony: | Open |
| Locker: | Exclusive |
| Pet Permited: | Restrict |
| Approximatly Square Footage: | 700-799 |
| Building Amenities: | Concierge, Guest Suites, Gym, Indoor Pool, Party/Meeting Room, Sauna |
| Property Features: | Hospital, Lake Access, Park, Public Transit, School, Waterfront |
| CAC Included: | Y |
| Common Elements Included: | Y |
| Parking Included: | Y |
| Building Insurance Included: | Y |
| Fireplace/Stove: | N |
| Heat Source: | Gas |
| Heat Type: | Forced Air |
| Central Air Conditioning: | Central Air |
| Ensuite Laundry: | Y |
| Elevator Lift: | Y |
| Although the information displayed is believed to be accurate, no warranties or representations are made of any kind. |
| ROYAL LEPAGE REAL ESTATE SERVICES LTD. |
|
|

Dir:
416-828-2535
Bus:
647-462-9629
| Book Showing | Email a Friend |
Jump To:
At a Glance:
| Type: | Condo - Condo Apt |
| Area: | Toronto |
| Municipality: | Toronto |
| Neighbourhood: | High Park-Swansea |
| Style: | Apartment |
| Beds: | 2 |
| Baths: | 2 |
| Garage: | 1 |
| Fireplace: | N |
Locatin Map:

