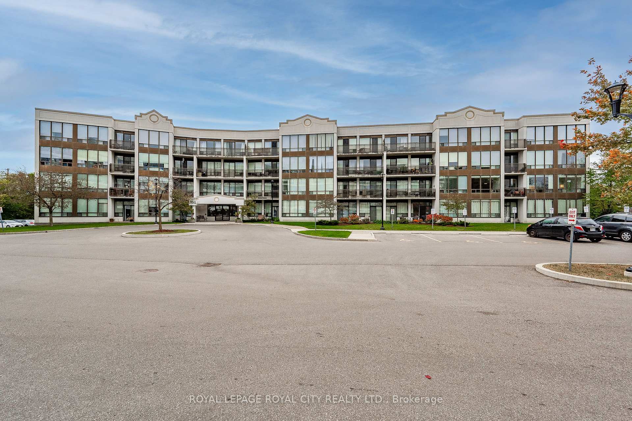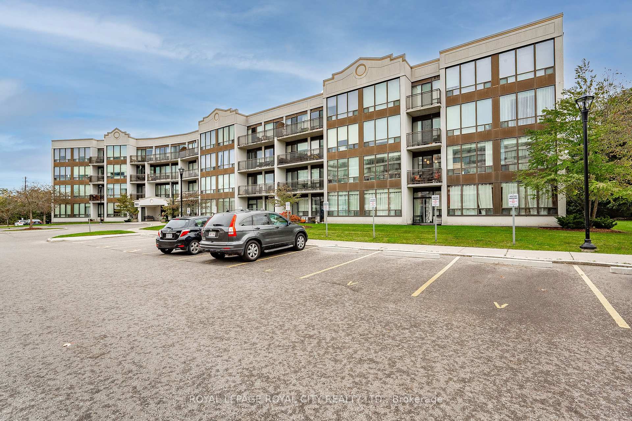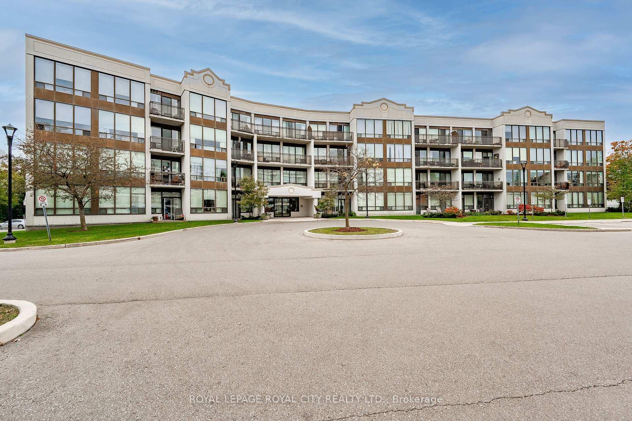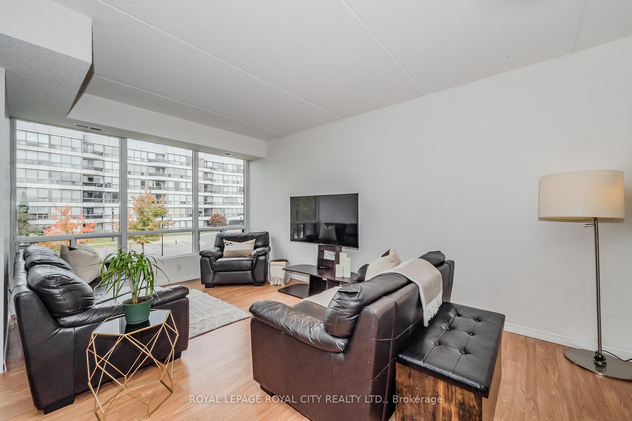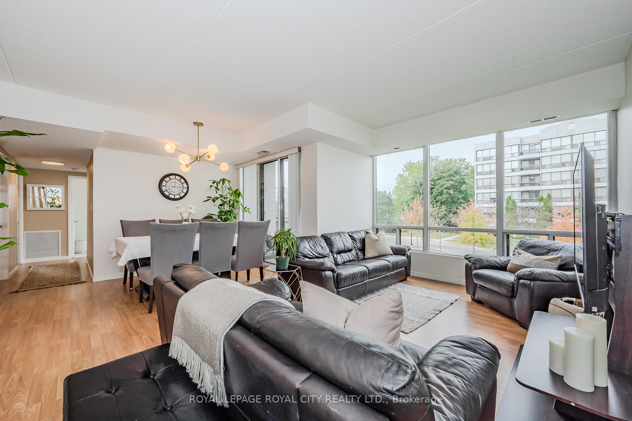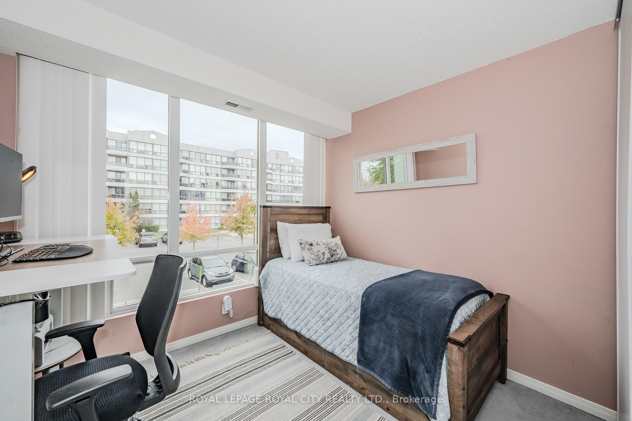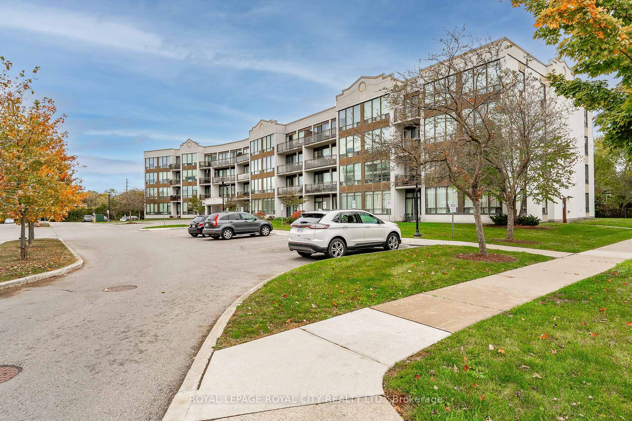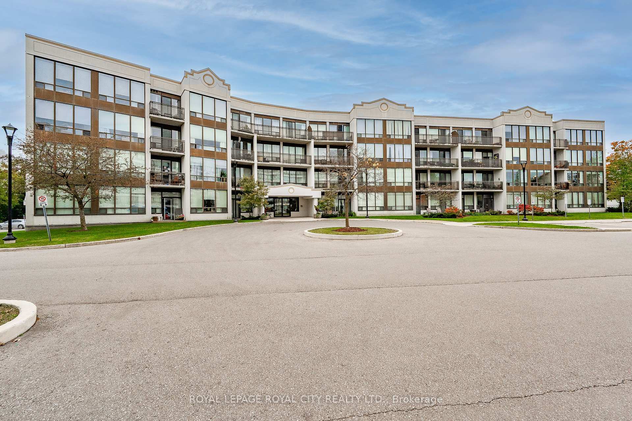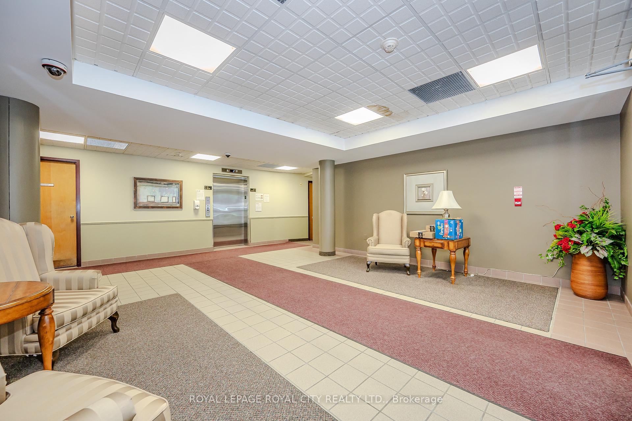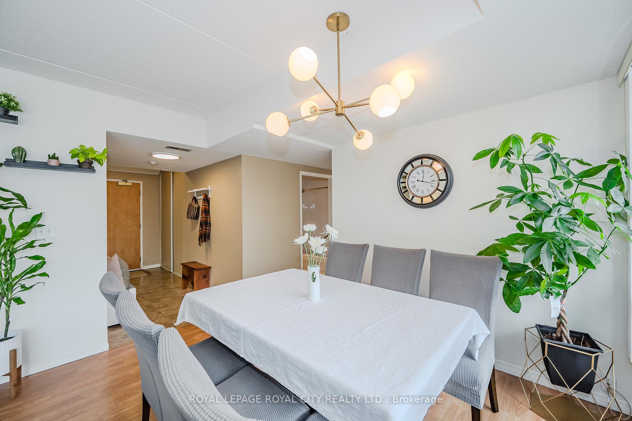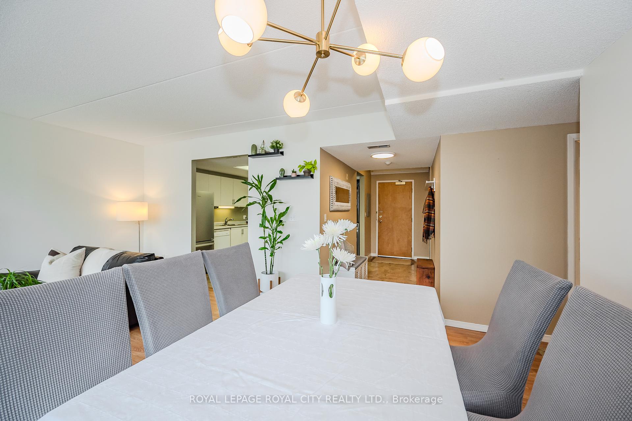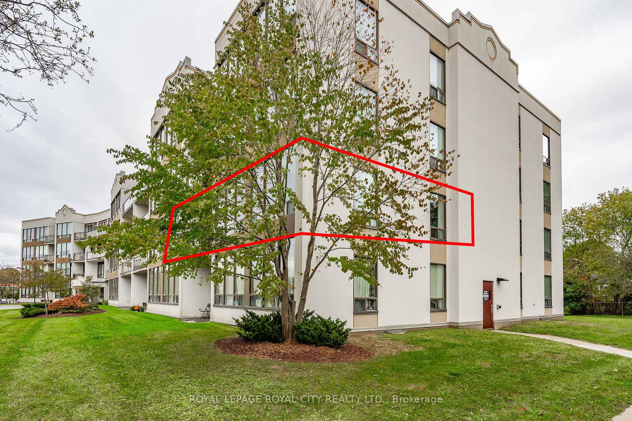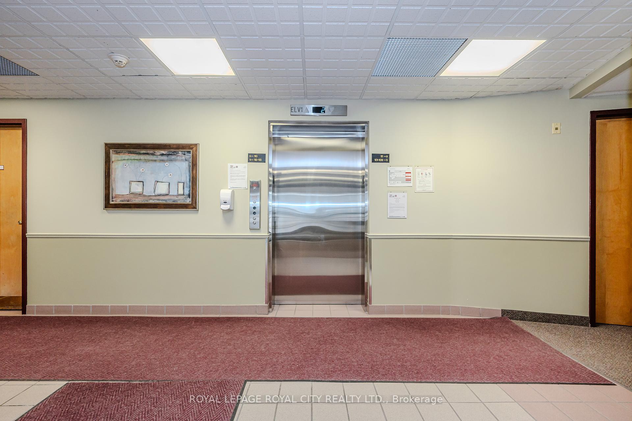$479,000
Available - For Sale
Listing ID: X9398405
105 Bagot St , Unit 202, Guelph, N1H 8H4, Ontario
| This corner unit is the largest floor plan in this mid rise building of 62 units. An incredible amount of sunlight pours into every room. With nearly 8 1/2 foot ceiling height you can enjoy ample size and space. 3 bedrooms and 2 bathrooms ( inclusive of a 3pc ensuite with a stand alone shower). The eat-in kitchen has room enough for a table as well as a generous dining room. Great view from every room you are in and this unit is 'just high enough' in the building. The balcony is a great place to relax, or just to step quickly outside and decide if you need to bring a sweater. Forced air gas heating and central air keep the utility bills lower than other condos. Water is included in the condo fee and the condo docs are in hand. 3 spacious bedrooms and wonderful layout make this home larger than our average Guelph detached bungalow. The appliances are newer and there is a wonderful storage locker in the basement that is 9ft by 7ft by 7ft in height.( That is 441 cubic feet of storage volume. ) The building has an elevator, a party room to reserve that holds up to 60 people and a hobby room. The parking spots are designated numbered spots which keeps order. There is also the possibility of renting an extra parking spot for $45.00 a month as available. The day before notice is preferred with thanks. Come have a look! |
| Extras: Corner suite with incredible sunlight! The condo docs are in hand and available now. |
| Price | $479,000 |
| Taxes: | $2876.81 |
| Assessment: | $218000 |
| Assessment Year: | 2024 |
| Maintenance Fee: | 981.00 |
| Address: | 105 Bagot St , Unit 202, Guelph, N1H 8H4, Ontario |
| Province/State: | Ontario |
| Condo Corporation No | WCC |
| Level | 2 |
| Unit No | 202 |
| Locker No | 27 |
| Directions/Cross Streets: | Paisley Road to Bagot St. |
| Rooms: | 7 |
| Bedrooms: | 3 |
| Bedrooms +: | |
| Kitchens: | 1 |
| Family Room: | N |
| Basement: | None |
| Approximatly Age: | 16-30 |
| Property Type: | Condo Apt |
| Style: | Apartment |
| Exterior: | Concrete |
| Garage Type: | None |
| Garage(/Parking)Space: | 0.00 |
| Drive Parking Spaces: | 1 |
| Park #1 | |
| Parking Spot: | 19 |
| Parking Type: | Exclusive |
| Exposure: | N |
| Balcony: | Open |
| Locker: | Exclusive |
| Pet Permited: | Restrict |
| Approximatly Age: | 16-30 |
| Approximatly Square Footage: | 1200-1399 |
| Building Amenities: | Party/Meeting Room, Visitor Parking |
| Property Features: | Hospital, Library, Park, Public Transit, Rec Centre, School |
| Maintenance: | 981.00 |
| Water Included: | Y |
| Fireplace/Stove: | N |
| Heat Source: | Gas |
| Heat Type: | Forced Air |
| Central Air Conditioning: | Central Air |
| Elevator Lift: | Y |
$
%
Years
This calculator is for demonstration purposes only. Always consult a professional
financial advisor before making personal financial decisions.
| Although the information displayed is believed to be accurate, no warranties or representations are made of any kind. |
| ROYAL LEPAGE ROYAL CITY REALTY LTD. |
|
|

Dir:
416-828-2535
Bus:
647-462-9629
| Virtual Tour | Book Showing | Email a Friend |
Jump To:
At a Glance:
| Type: | Condo - Condo Apt |
| Area: | Wellington |
| Municipality: | Guelph |
| Neighbourhood: | Onward Willow |
| Style: | Apartment |
| Approximate Age: | 16-30 |
| Tax: | $2,876.81 |
| Maintenance Fee: | $981 |
| Beds: | 3 |
| Baths: | 2 |
| Fireplace: | N |
Locatin Map:
Payment Calculator:

