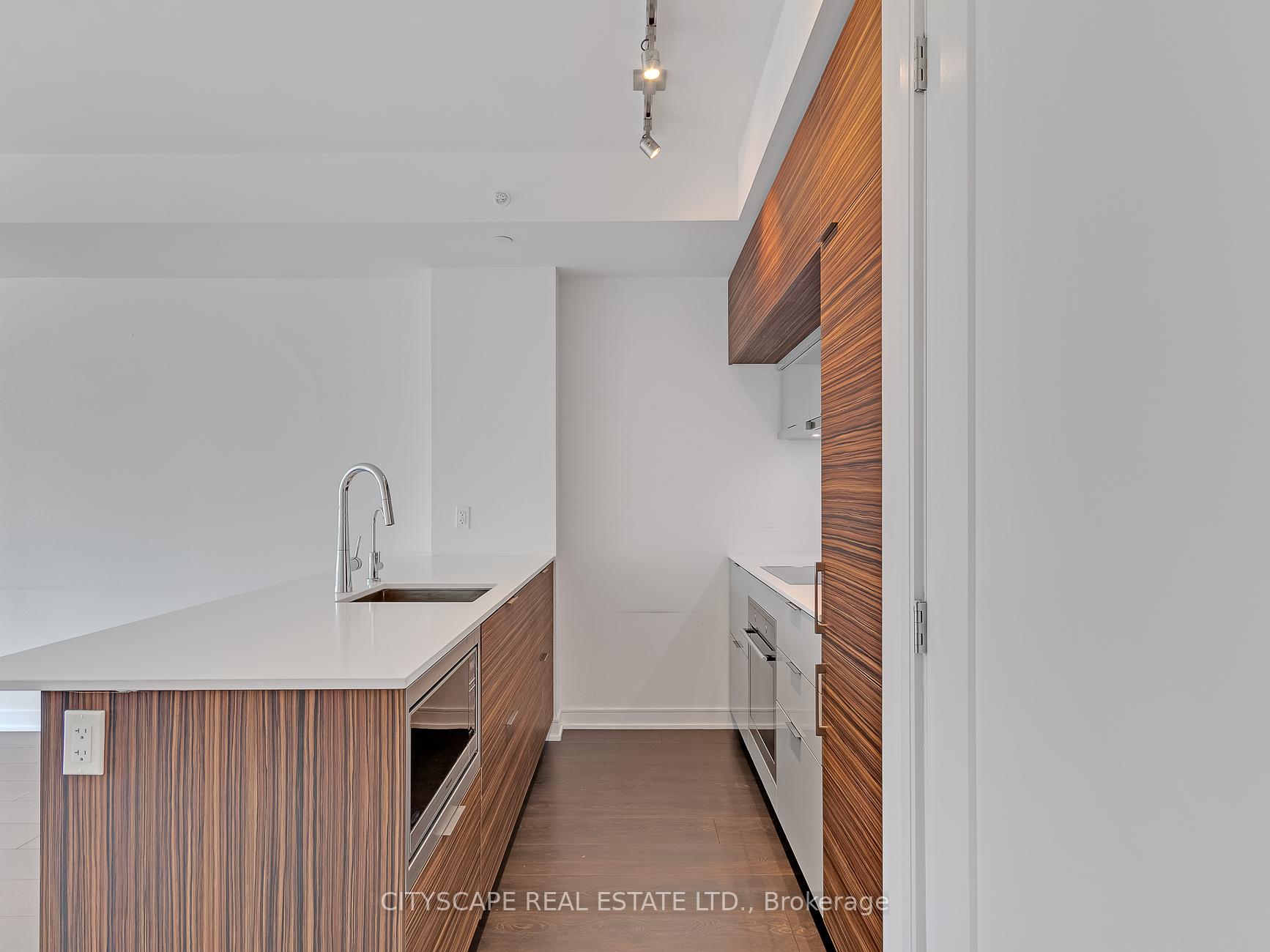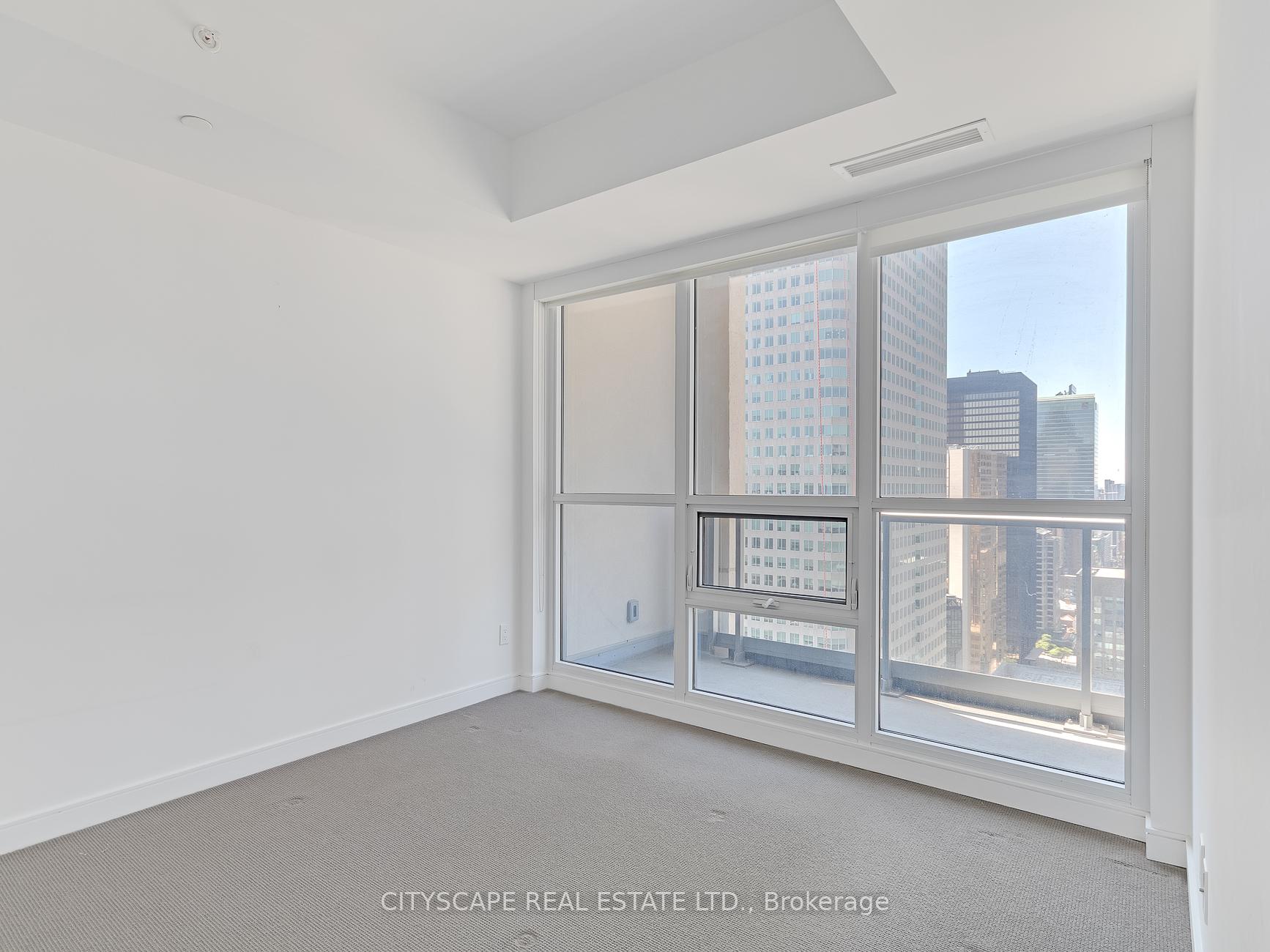$2,493
Available - For Rent
Listing ID: C10407821
88 Scott St , Unit 3010, Toronto, M5E 0A9, Ontario
| Premium high floor suite with panoramic city views. Lots of natural light & sparkling city lights by night. Approx 600 sft of the functional layout. West exposure. floor-to-ceiling windows. modern sleek kitchen with a w/breakfast bar & quality finishes. Ensuite Laundry. The tenant pays for hydro and water & HVAC thermal charges. unit is Pet friendly. Locker available at extras! |
| Extras: Top of the line B/I appliances: Leibherr Fridge, AEG stove & oven, Range hood, Panasonic microwave, F&P dishwasher, laundry, water filter, light fixture, window blinds, excellent amenities: Gym, indoor pool, roof top party rooms, concierge |
| Price | $2,493 |
| Address: | 88 Scott St , Unit 3010, Toronto, M5E 0A9, Ontario |
| Province/State: | Ontario |
| Condo Corporation No | TSCC |
| Level | 30 |
| Unit No | 10 |
| Directions/Cross Streets: | Yonge/Wellington |
| Rooms: | 3 |
| Rooms +: | 1 |
| Bedrooms: | 1 |
| Bedrooms +: | |
| Kitchens: | 1 |
| Family Room: | N |
| Basement: | None |
| Furnished: | N |
| Approximatly Age: | 6-10 |
| Property Type: | Condo Apt |
| Style: | Apartment |
| Exterior: | Concrete |
| Garage Type: | Underground |
| Garage(/Parking)Space: | 1.00 |
| Drive Parking Spaces: | 1 |
| Park #1 | |
| Parking Type: | Rental |
| Monthly Parking Cost: | 250.00 |
| Exposure: | Sw |
| Balcony: | Open |
| Locker: | None |
| Pet Permited: | Restrict |
| Approximatly Age: | 6-10 |
| Approximatly Square Footage: | 600-699 |
| Building Amenities: | Bike Storage, Bus Ctr (Wifi Bldg), Concierge, Guest Suites, Gym, Indoor Pool |
| Property Features: | Electric Car, Hospital, Lake Access, Library, Park, School |
| CAC Included: | Y |
| Common Elements Included: | Y |
| Building Insurance Included: | Y |
| Fireplace/Stove: | N |
| Heat Source: | Gas |
| Heat Type: | Fan Coil |
| Central Air Conditioning: | Central Air |
| Ensuite Laundry: | Y |
| Although the information displayed is believed to be accurate, no warranties or representations are made of any kind. |
| CITYSCAPE REAL ESTATE LTD. |
|
|

Dir:
416-828-2535
Bus:
647-462-9629
| Book Showing | Email a Friend |
Jump To:
At a Glance:
| Type: | Condo - Condo Apt |
| Area: | Toronto |
| Municipality: | Toronto |
| Neighbourhood: | Church-Yonge Corridor |
| Style: | Apartment |
| Approximate Age: | 6-10 |
| Beds: | 1 |
| Baths: | 1 |
| Garage: | 1 |
| Fireplace: | N |
Locatin Map:















