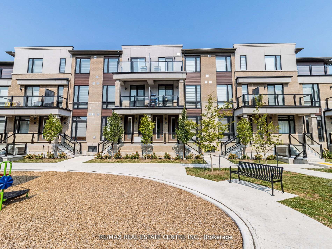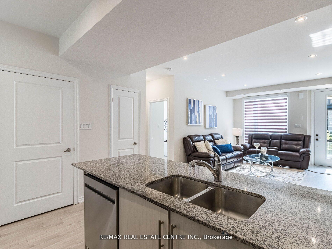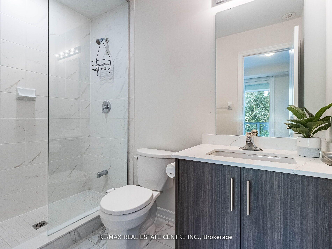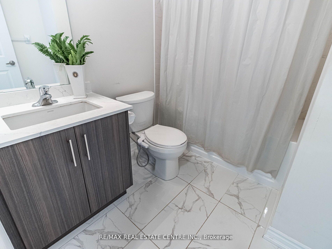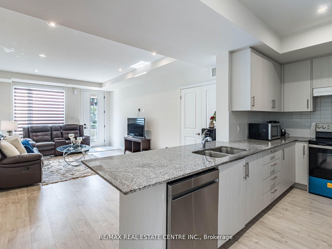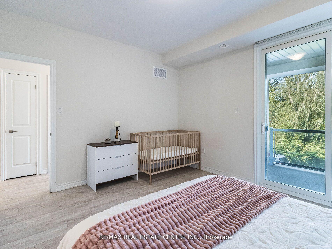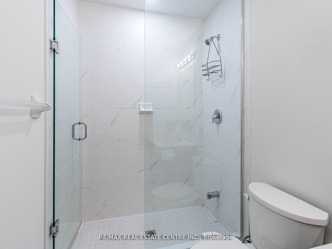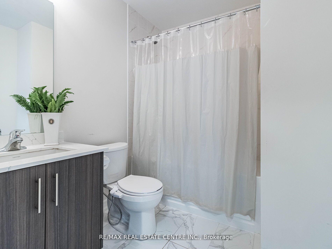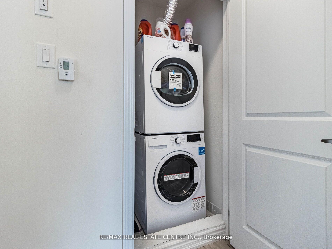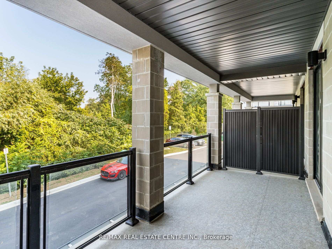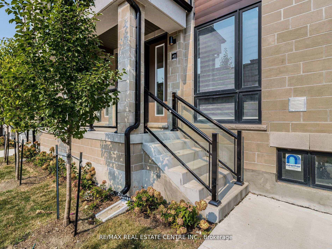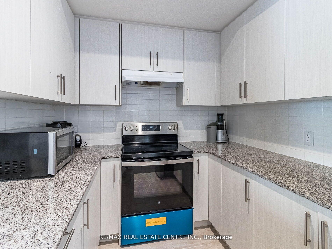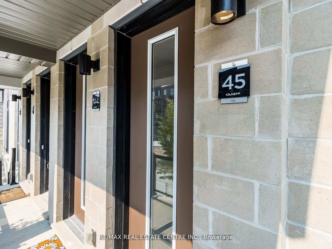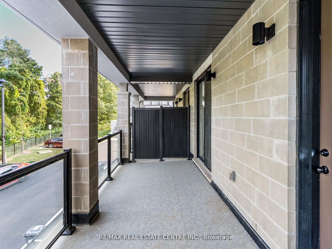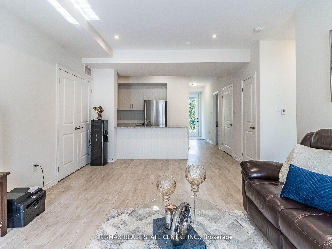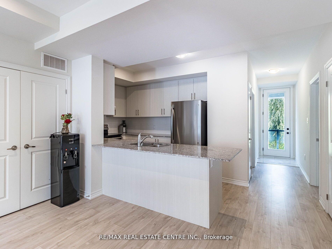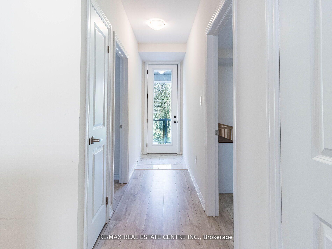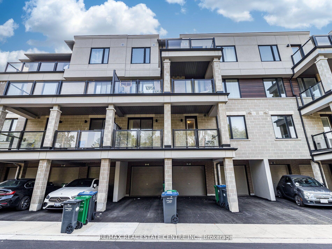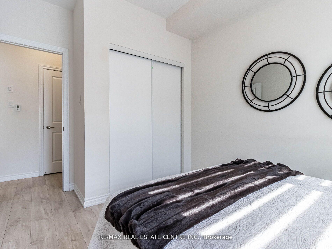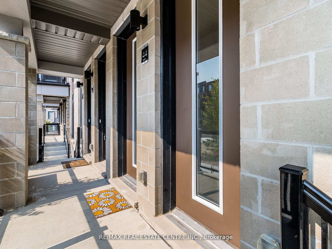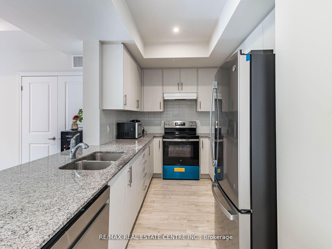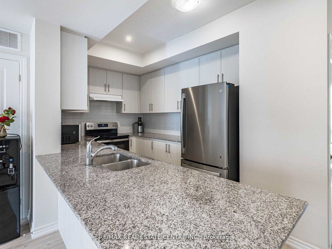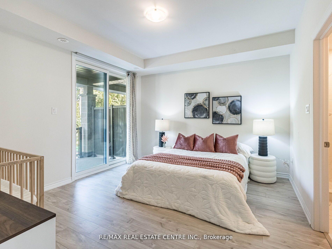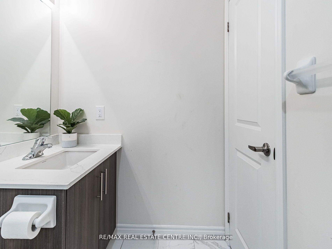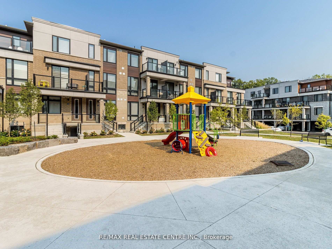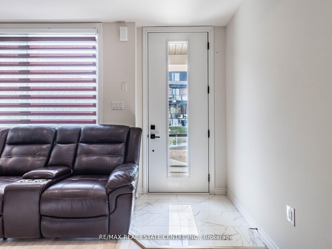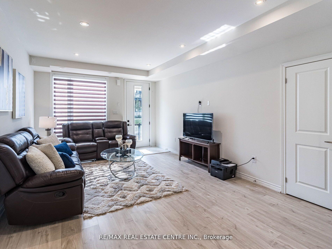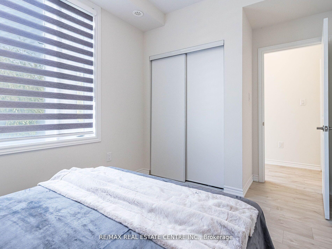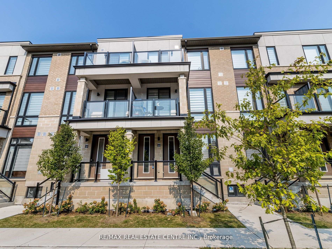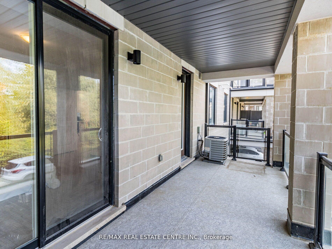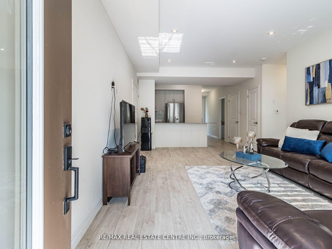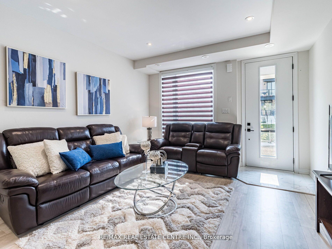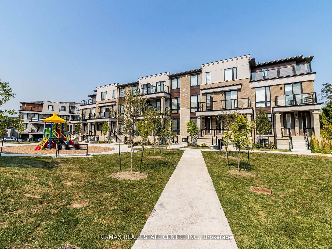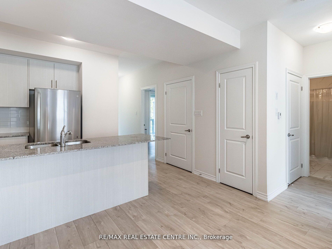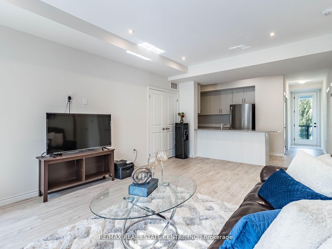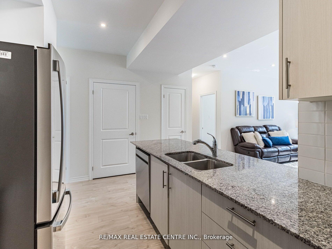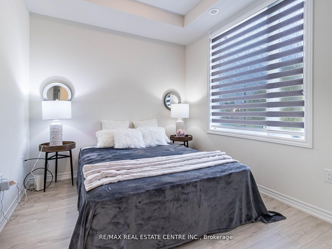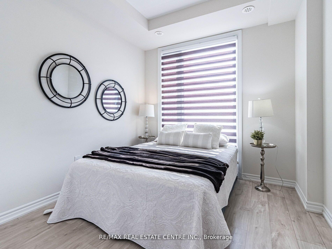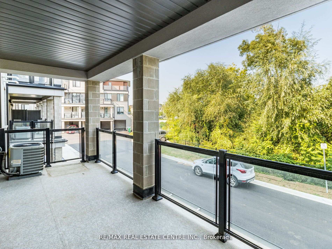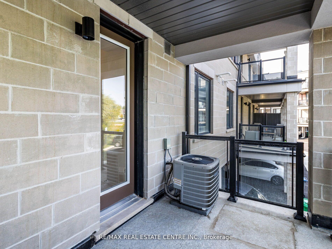$809,900
Available - For Sale
Listing ID: W10408816
45 Knotsberry Circ , Brampton, L6Y 0C3, Ontario
| Welcome to 45 Knotsberry Cir #45 - A Modern Townhome Nestled in the Most Sought Bram West Community. Features 3 Bedrooms 2 Full Washrooms and set on Premium Ravine Lot and Park Facing is One of The Best Town in the Prestigious Kaneff Community. The Home has amazing layout with Open Concept Living Dining, 9" Ceiling Throughout, Laminate Flooring, Modern Kitchen W/ Granite Countertop, SS Appliances, and Loads of Cabinetry, Stainless Steel Undermount Sink. The Primary Bedroom is lavish with 4pc Ensuite, Walk-in Closet, and W/O To Terrace, The 2 Additional Bedrooms Are Spacious with a full washroom. Enjoy Lots of Natural Light, convenient Main Level Laundry. Walk To the Trails, and Close to All Amenities, Bank, Shopping, Restaurants, Schools, and quick access to Both Hwy 407/401, the GO Station, and Premium Outlets and so much more. |
| Extras: Bonus : The Co-op commission will be total 3% +HST if sold firm on or before Nov 20th 2024. |
| Price | $809,900 |
| Taxes: | $3601.21 |
| Maintenance Fee: | 310.47 |
| Address: | 45 Knotsberry Circ , Brampton, L6Y 0C3, Ontario |
| Province/State: | Ontario |
| Condo Corporation No | PSCC |
| Level | 01 |
| Unit No | 45 |
| Directions/Cross Streets: | Mississauga Rd & Financial Dr |
| Rooms: | 8 |
| Bedrooms: | 3 |
| Bedrooms +: | |
| Kitchens: | 1 |
| Family Room: | N |
| Basement: | None |
| Property Type: | Condo Townhouse |
| Style: | 2-Storey |
| Exterior: | Brick |
| Garage Type: | Built-In |
| Garage(/Parking)Space: | 1.00 |
| Drive Parking Spaces: | 1 |
| Park #1 | |
| Parking Type: | Exclusive |
| Exposure: | E |
| Balcony: | Terr |
| Locker: | Exclusive |
| Pet Permited: | N |
| Approximatly Square Footage: | 1200-1399 |
| Maintenance: | 310.47 |
| CAC Included: | Y |
| Cabel TV Included: | Y |
| Common Elements Included: | Y |
| Parking Included: | Y |
| Condo Tax Included: | Y |
| Building Insurance Included: | Y |
| Fireplace/Stove: | N |
| Heat Source: | Gas |
| Heat Type: | Forced Air |
| Central Air Conditioning: | Central Air |
| Ensuite Laundry: | Y |
$
%
Years
This calculator is for demonstration purposes only. Always consult a professional
financial advisor before making personal financial decisions.
| Although the information displayed is believed to be accurate, no warranties or representations are made of any kind. |
| RE/MAX REAL ESTATE CENTRE INC. |
|
|

Dir:
416-828-2535
Bus:
647-462-9629
| Book Showing | Email a Friend |
Jump To:
At a Glance:
| Type: | Condo - Condo Townhouse |
| Area: | Peel |
| Municipality: | Brampton |
| Neighbourhood: | Bram West |
| Style: | 2-Storey |
| Tax: | $3,601.21 |
| Maintenance Fee: | $310.47 |
| Beds: | 3 |
| Baths: | 2 |
| Garage: | 1 |
| Fireplace: | N |
Locatin Map:
Payment Calculator:

