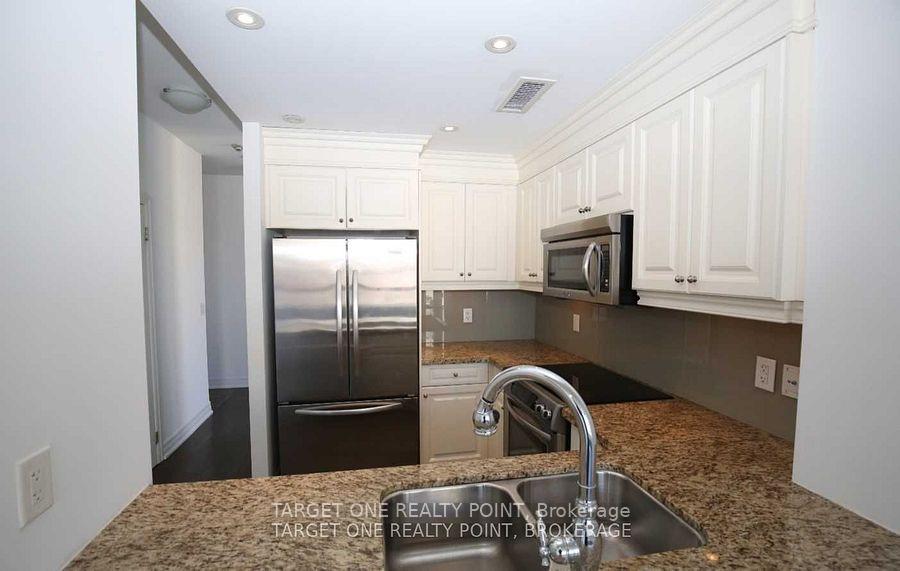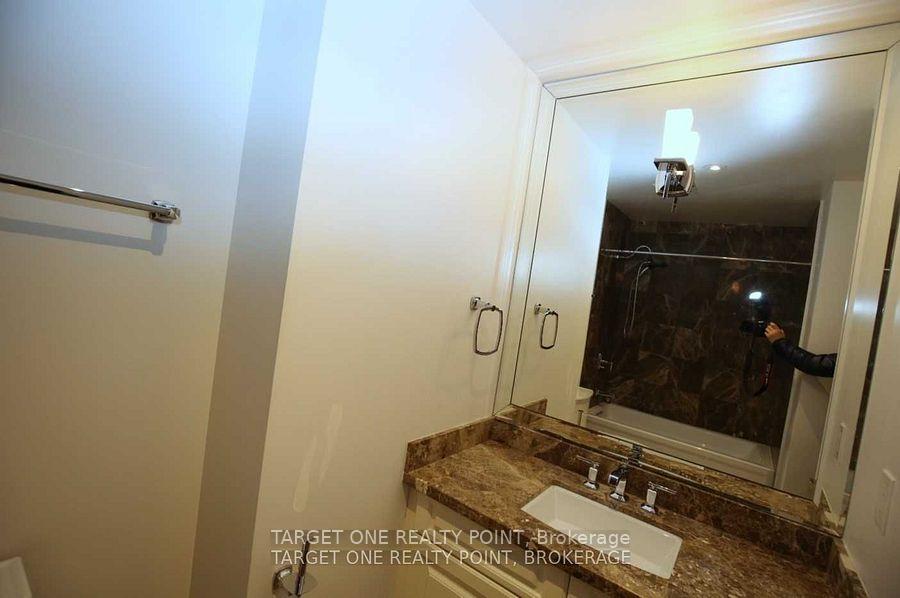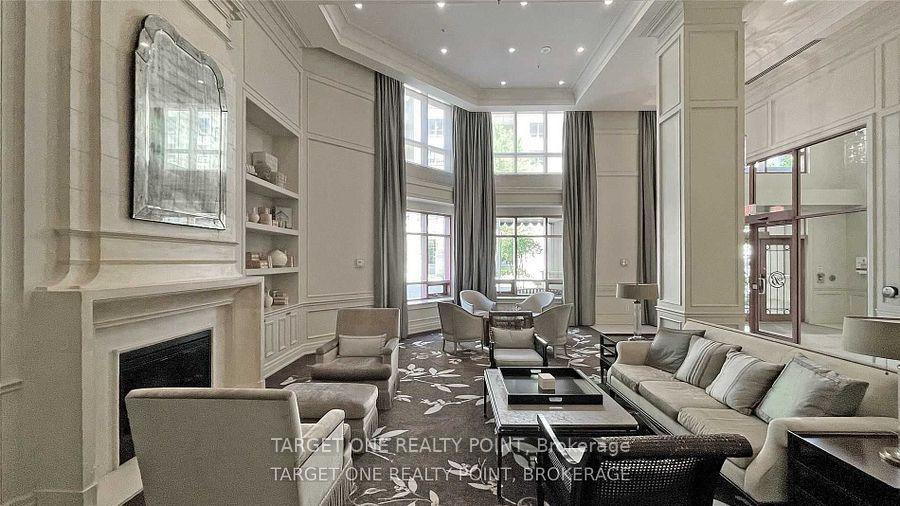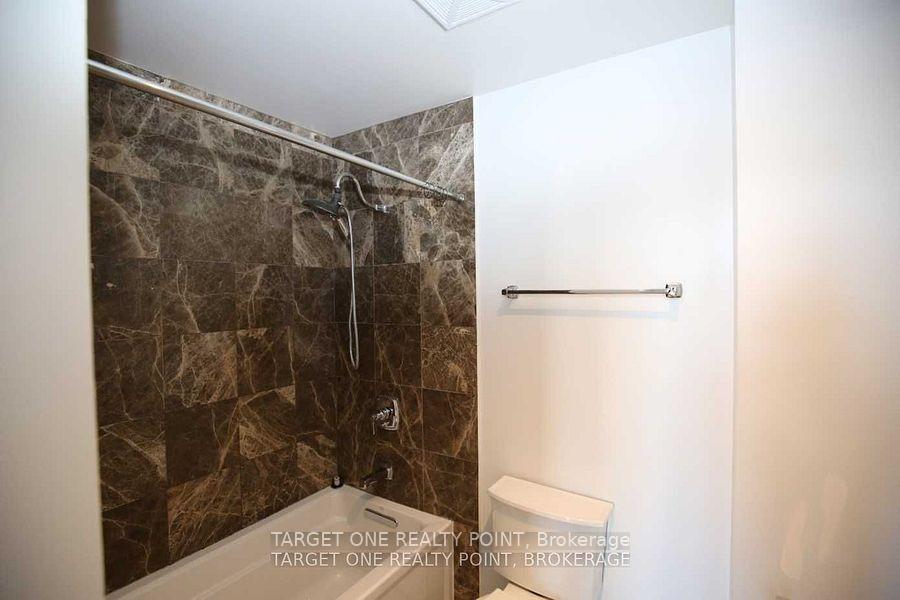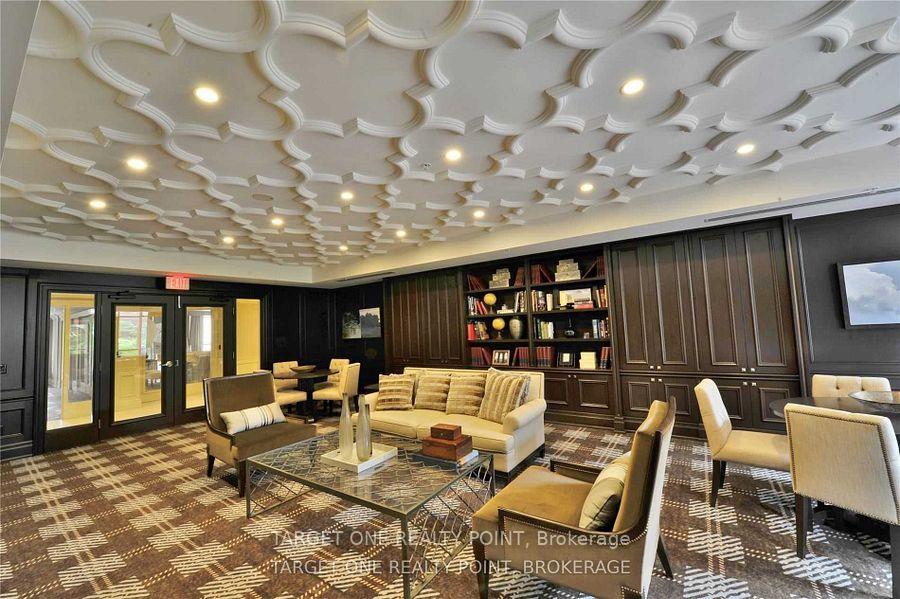$2,750
Available - For Rent
Listing ID: C9377069
23 Rean Dr , Unit PH01, Toronto, M2K 0A7, Ontario
| Luxurious Daniels 'Bayview' Condo! Great Size Den With A Balcony/Closet (Can Be Used As A Room), Two Full Bathrooms. Nw Corner Unit With Bright Layout, Two Balconies To North And West, 9Ft Ceiling,Around 808 Sqft + Balcony.Amenities Including A Stunning Aquafit Pool,Rec Room,Party Room.Across From Bayview Village Shopping Centre & The Subway; With Easy Access To The 404,401 & The Dvp.Steps To Excellent Schools. |
| Price | $2,750 |
| Address: | 23 Rean Dr , Unit PH01, Toronto, M2K 0A7, Ontario |
| Province/State: | Ontario |
| Condo Corporation No | TSCP |
| Level | 9 |
| Unit No | 01 |
| Directions/Cross Streets: | Bayview/Sheppard |
| Rooms: | 5 |
| Bedrooms: | 1 |
| Bedrooms +: | 1 |
| Kitchens: | 1 |
| Family Room: | N |
| Basement: | None |
| Furnished: | N |
| Approximatly Age: | New |
| Property Type: | Condo Apt |
| Style: | Apartment |
| Exterior: | Concrete, Stucco/Plaster |
| Garage Type: | Underground |
| Garage(/Parking)Space: | 1.00 |
| Drive Parking Spaces: | 1 |
| Park #1 | |
| Parking Spot: | 69 |
| Parking Type: | Owned |
| Exposure: | Nw |
| Balcony: | Open |
| Locker: | Owned |
| Pet Permited: | Restrict |
| Retirement Home: | N |
| Approximatly Age: | New |
| Approximatly Square Footage: | 800-899 |
| Building Amenities: | Concierge, Exercise Room, Guest Suites, Indoor Pool, Party/Meeting Room, Visitor Parking |
| Property Features: | Hospital, Library, Public Transit |
| CAC Included: | Y |
| Water Included: | Y |
| Common Elements Included: | Y |
| Heat Included: | Y |
| Parking Included: | Y |
| Building Insurance Included: | Y |
| Fireplace/Stove: | N |
| Heat Source: | Gas |
| Heat Type: | Forced Air |
| Central Air Conditioning: | Central Air |
| Ensuite Laundry: | Y |
| Although the information displayed is believed to be accurate, no warranties or representations are made of any kind. |
| TARGET ONE REALTY POINT |
|
|

Dir:
416-828-2535
Bus:
647-462-9629
| Book Showing | Email a Friend |
Jump To:
At a Glance:
| Type: | Condo - Condo Apt |
| Area: | Toronto |
| Municipality: | Toronto |
| Neighbourhood: | Bayview Village |
| Style: | Apartment |
| Approximate Age: | New |
| Beds: | 1+1 |
| Baths: | 2 |
| Garage: | 1 |
| Fireplace: | N |
Locatin Map:

