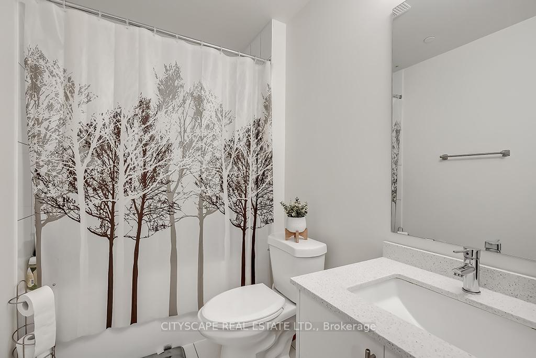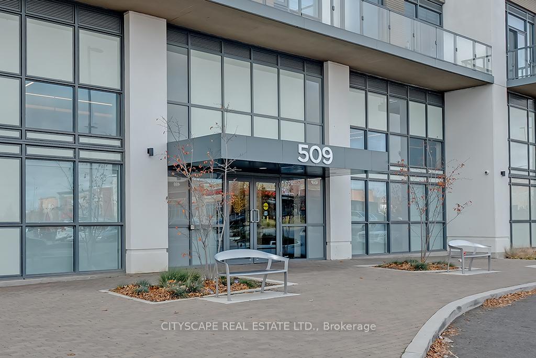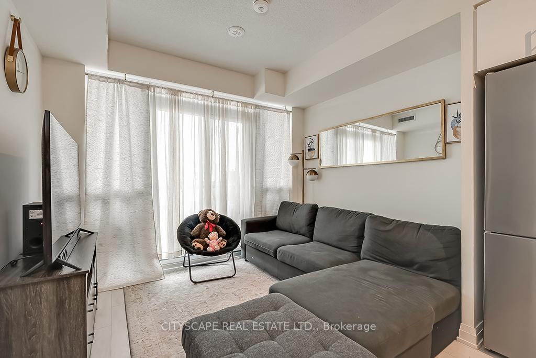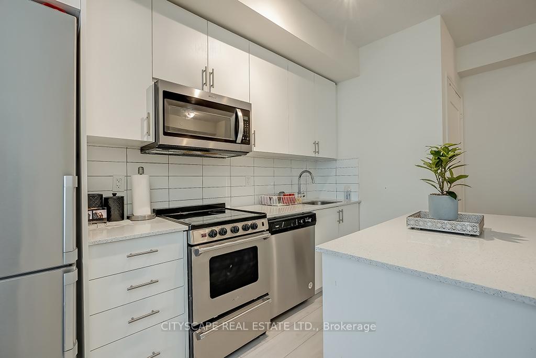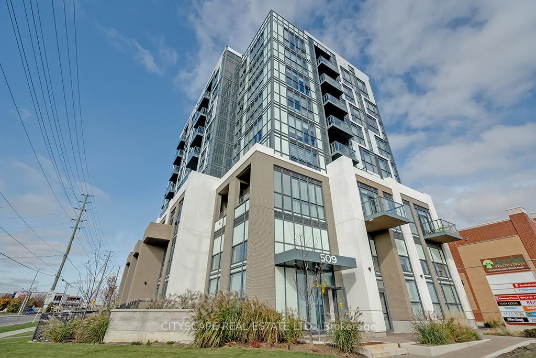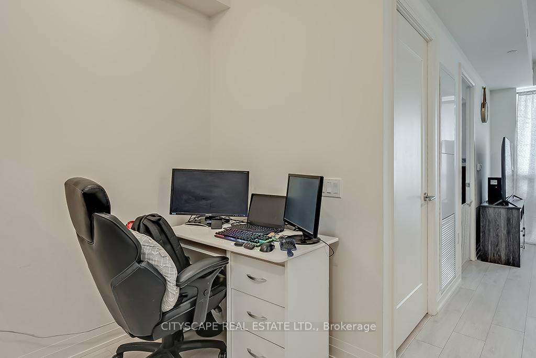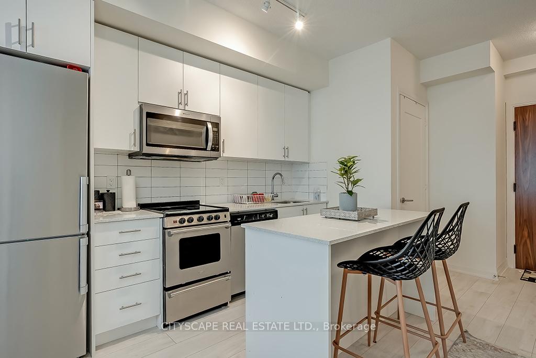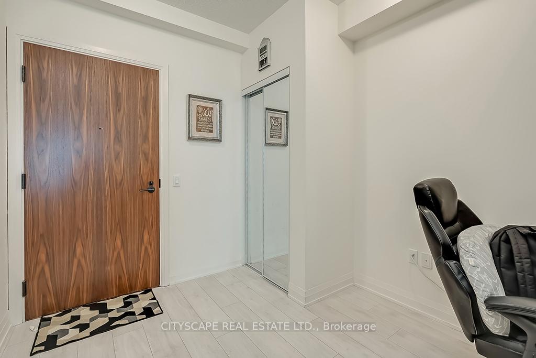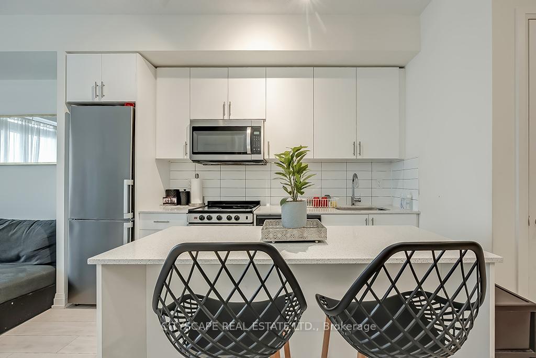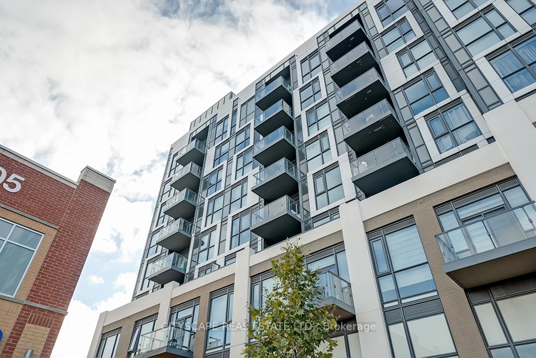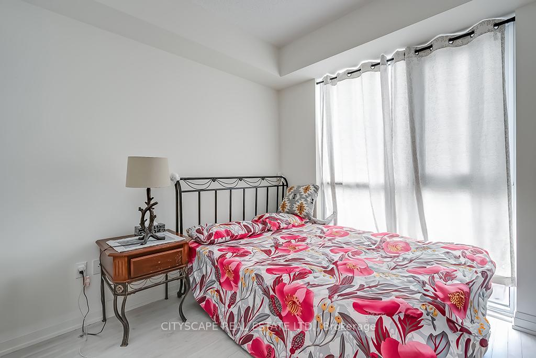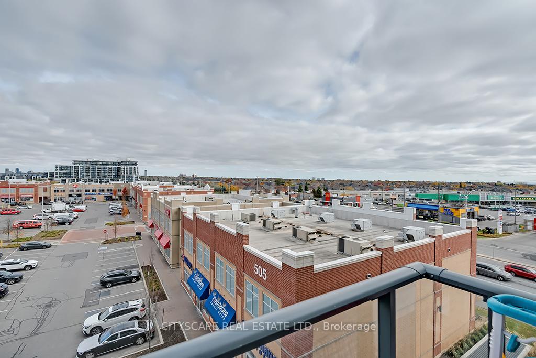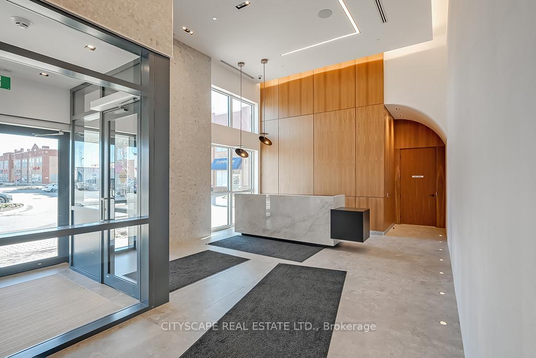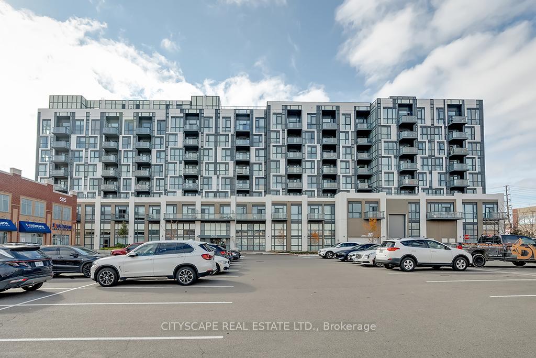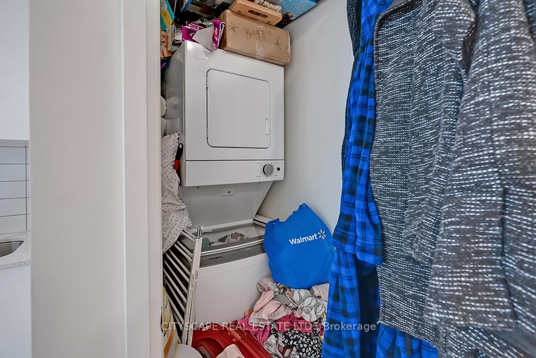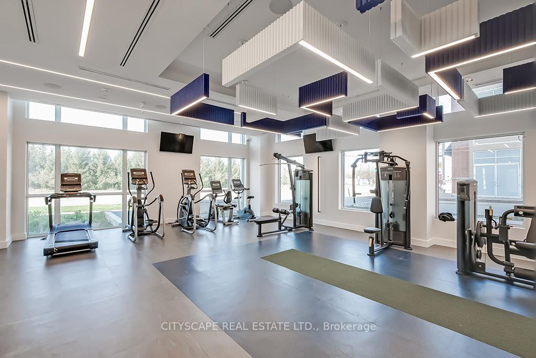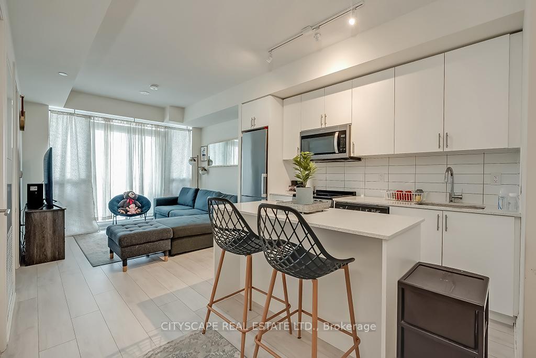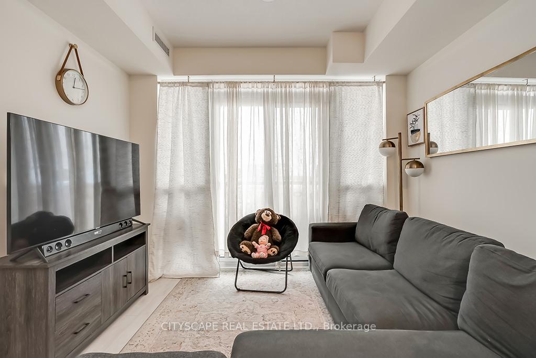$649,000
Available - For Sale
Listing ID: W10409320
509 Dundas St West , Unit 415, Oakville, L6M 4M2, Ontario
| Bright and roomy 1-bedroom + Den, 1-bath with 1 parking spot and 1 locker boasting of 560sqft.of living space. Private balcony overlooking the plaza, no traffic noises or neighbors looking-in. Perfect for new homebuyers and retirees. Unit finishes are neutral and tastefully selected, kitchen includes island, quartz countertops and built-in stainless steel kitchen appliances. Location is a 100% walk score to essential amenities such as parks, trails, doctors, grocery stores, banks, restaurants and community centres. Easy access to major highways including the 407. |
| Extras: Property is currently tenanted. All showings through the realtor |
| Price | $649,000 |
| Taxes: | $0.00 |
| Maintenance Fee: | 512.92 |
| Address: | 509 Dundas St West , Unit 415, Oakville, L6M 4M2, Ontario |
| Province/State: | Ontario |
| Condo Corporation No | n/a |
| Level | 4 |
| Unit No | 15 |
| Locker No | C |
| Directions/Cross Streets: | Dundas and Neyagawa |
| Rooms: | 3 |
| Bedrooms: | 1 |
| Bedrooms +: | 1 |
| Kitchens: | 1 |
| Family Room: | N |
| Basement: | None |
| Approximatly Age: | 0-5 |
| Property Type: | Condo Apt |
| Style: | Apartment |
| Exterior: | Stucco/Plaster |
| Garage Type: | Underground |
| Garage(/Parking)Space: | 1.00 |
| Drive Parking Spaces: | 0 |
| Park #1 | |
| Parking Spot: | 301 |
| Parking Type: | Owned |
| Legal Description: | P1 |
| Exposure: | Nw |
| Balcony: | Open |
| Locker: | Owned |
| Pet Permited: | Restrict |
| Approximatly Age: | 0-5 |
| Approximatly Square Footage: | 500-599 |
| Building Amenities: | Concierge, Exercise Room, Games Room, Guest Suites, Party/Meeting Room |
| Maintenance: | 512.92 |
| Common Elements Included: | Y |
| Parking Included: | Y |
| Building Insurance Included: | Y |
| Fireplace/Stove: | N |
| Heat Source: | Gas |
| Heat Type: | Forced Air |
| Central Air Conditioning: | Central Air |
| Ensuite Laundry: | Y |
$
%
Years
This calculator is for demonstration purposes only. Always consult a professional
financial advisor before making personal financial decisions.
| Although the information displayed is believed to be accurate, no warranties or representations are made of any kind. |
| CITYSCAPE REAL ESTATE LTD. |
|
|

Dir:
416-828-2535
Bus:
647-462-9629
| Book Showing | Email a Friend |
Jump To:
At a Glance:
| Type: | Condo - Condo Apt |
| Area: | Halton |
| Municipality: | Oakville |
| Neighbourhood: | Rural Oakville |
| Style: | Apartment |
| Approximate Age: | 0-5 |
| Maintenance Fee: | $512.92 |
| Beds: | 1+1 |
| Baths: | 1 |
| Garage: | 1 |
| Fireplace: | N |
Locatin Map:
Payment Calculator:

