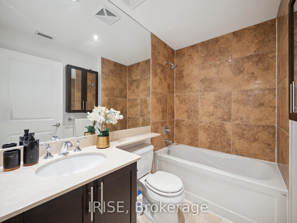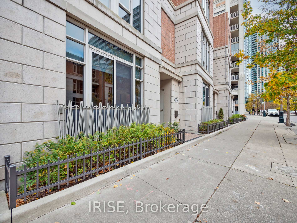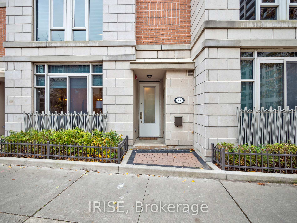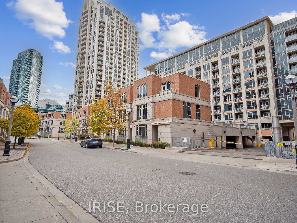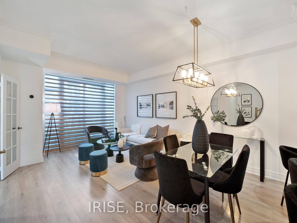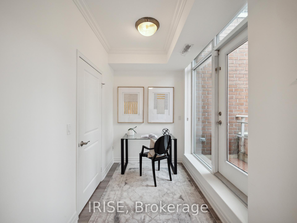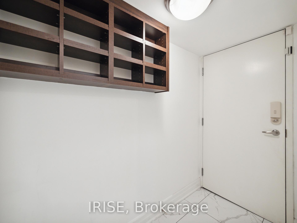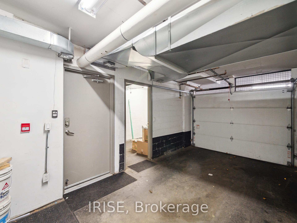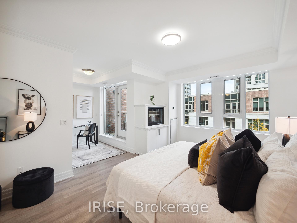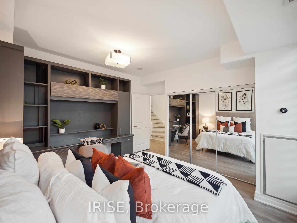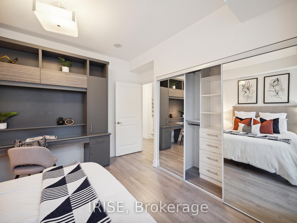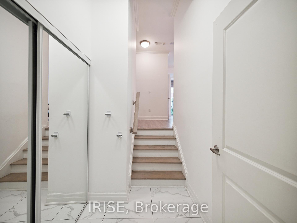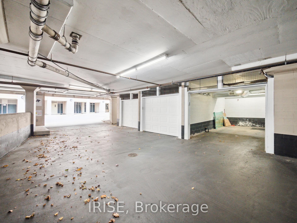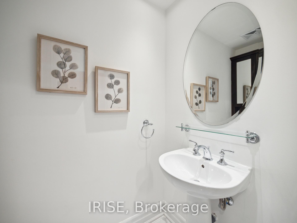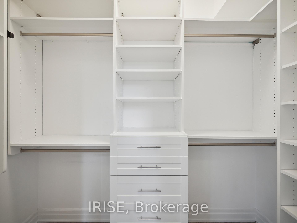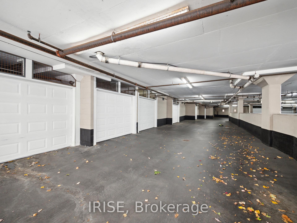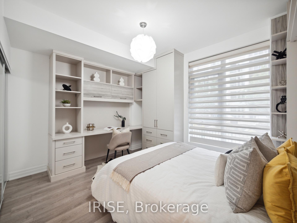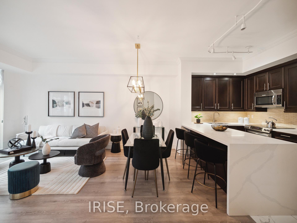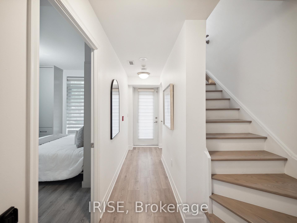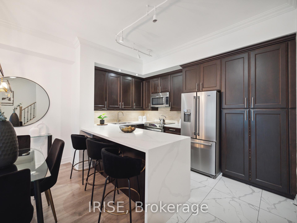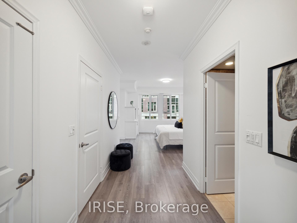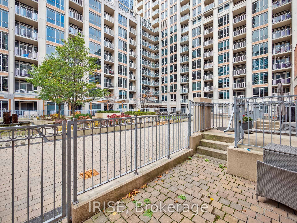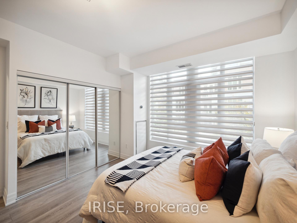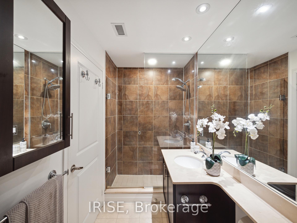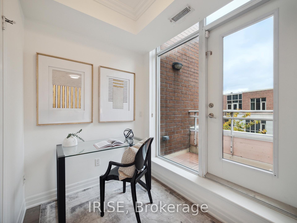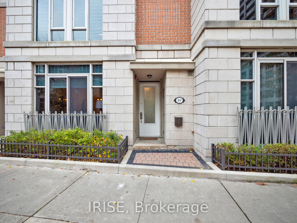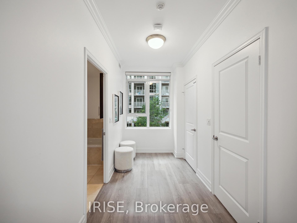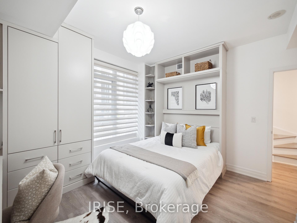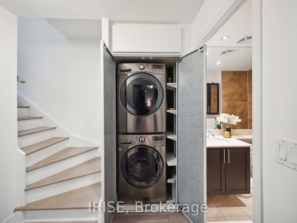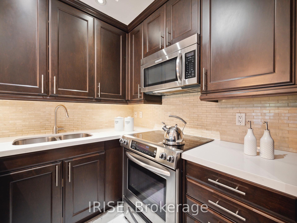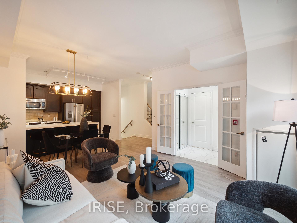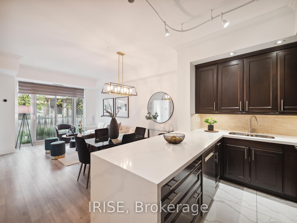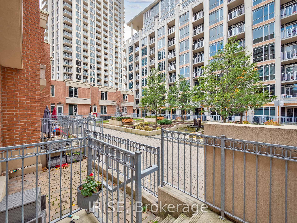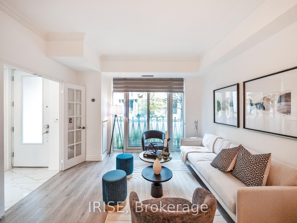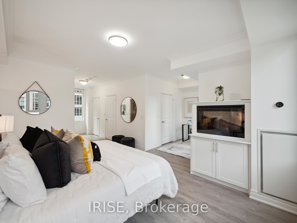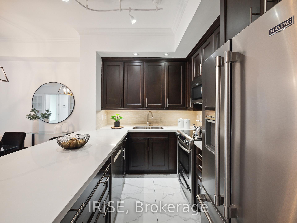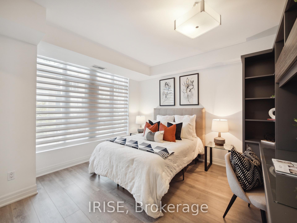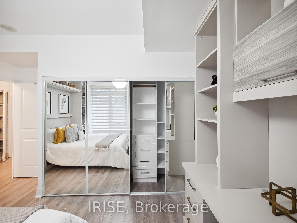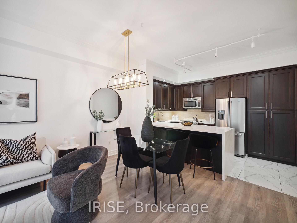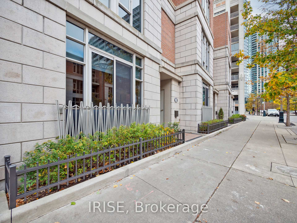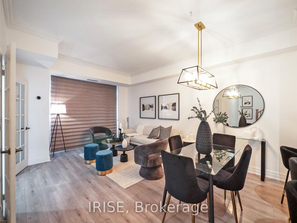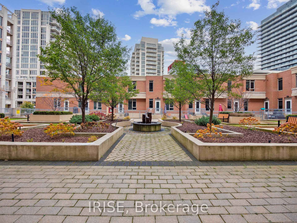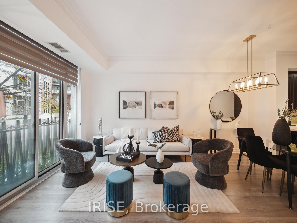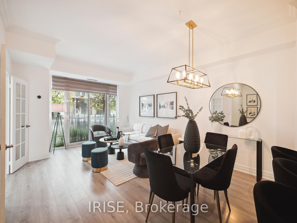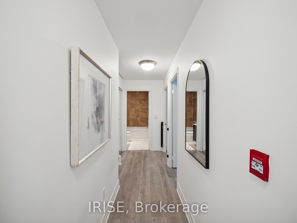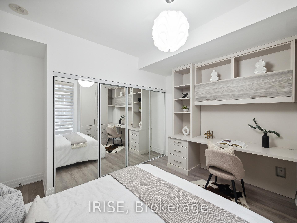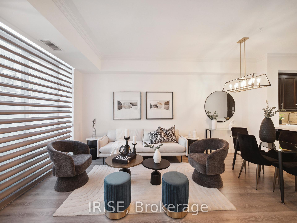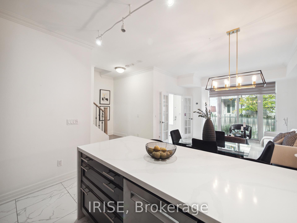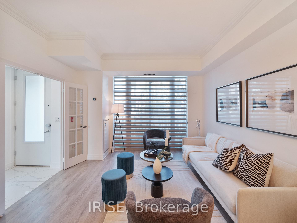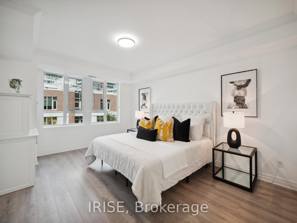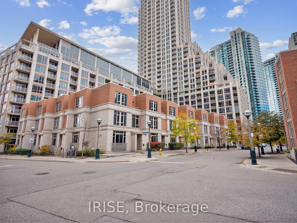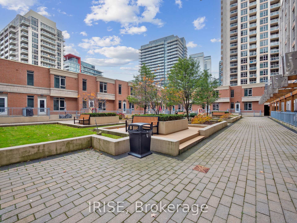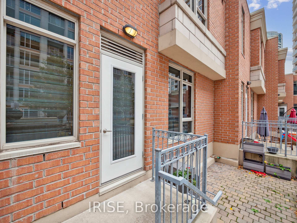$1,499,900
Available - For Sale
Listing ID: C10411005
89 Sloping Sky Mews , Unit Th 3, Toronto, M5V 1P4, Ontario
| 2 Parking, 4 Storage Lockers (2 storage rooms, 2 storage cages). Private, attached one garage, with direct access to home. Garage also features a separate storage (5 storage areas in total). Second parking spot located in P1. Master bedroom is 600 square feett, has 2 closets with a den and private balcony and features a 5 piece ensuite. Second floor has access to a private terrace. Second floor laundry. Tons of closet organizers and built-in storage. Lakeshore transit 2 minutes away, along with area amenities such as The Well, King West, & Liberty Village. Build amenities access is also included (located 628 Fleet street; less than a 30 second walk door to door). |
| Extras: 4 Lockers (2 storage rooms, 2 cage lockers) |
| Price | $1,499,900 |
| Taxes: | $5944.00 |
| Assessment Year: | 2024 |
| Maintenance Fee: | 1116.87 |
| Address: | 89 Sloping Sky Mews , Unit Th 3, Toronto, M5V 1P4, Ontario |
| Province/State: | Ontario |
| Condo Corporation No | TSCC |
| Level | 1 |
| Unit No | 20 |
| Locker No | 137 |
| Directions/Cross Streets: | Lake Shore And Bathurst |
| Rooms: | 5 |
| Bedrooms: | 3 |
| Bedrooms +: | |
| Kitchens: | 1 |
| Family Room: | N |
| Basement: | None |
| Approximatly Age: | 11-15 |
| Property Type: | Condo Townhouse |
| Style: | 3-Storey |
| Exterior: | Brick |
| Garage Type: | Built-In |
| Garage(/Parking)Space: | 1.00 |
| Drive Parking Spaces: | 1 |
| Park #1 | |
| Parking Type: | Owned |
| Legal Description: | Level B #116 |
| Exposure: | Ns |
| Balcony: | Terr |
| Locker: | Ensuite+Owned |
| Pet Permited: | Restrict |
| Retirement Home: | N |
| Approximatly Age: | 11-15 |
| Approximatly Square Footage: | 1800-1999 |
| Building Amenities: | Bbqs Allowed, Concierge, Exercise Room, Guest Suites, Indoor Pool, Visitor Parking |
| Property Features: | Arts Centre, Lake Access, Park, Public Transit, Rec Centre, School |
| Maintenance: | 1116.87 |
| CAC Included: | Y |
| Water Included: | Y |
| Common Elements Included: | Y |
| Heat Included: | Y |
| Parking Included: | Y |
| Building Insurance Included: | Y |
| Fireplace/Stove: | Y |
| Heat Source: | Gas |
| Heat Type: | Heat Pump |
| Central Air Conditioning: | Central Air |
| Ensuite Laundry: | Y |
| Elevator Lift: | N |
$
%
Years
This calculator is for demonstration purposes only. Always consult a professional
financial advisor before making personal financial decisions.
| Although the information displayed is believed to be accurate, no warranties or representations are made of any kind. |
| IRISE |
|
|

Dir:
416-828-2535
Bus:
647-462-9629
| Virtual Tour | Book Showing | Email a Friend |
Jump To:
At a Glance:
| Type: | Condo - Condo Townhouse |
| Area: | Toronto |
| Municipality: | Toronto |
| Neighbourhood: | Niagara |
| Style: | 3-Storey |
| Approximate Age: | 11-15 |
| Tax: | $5,944 |
| Maintenance Fee: | $1,116.87 |
| Beds: | 3 |
| Baths: | 3 |
| Garage: | 1 |
| Fireplace: | Y |
Locatin Map:
Payment Calculator:

