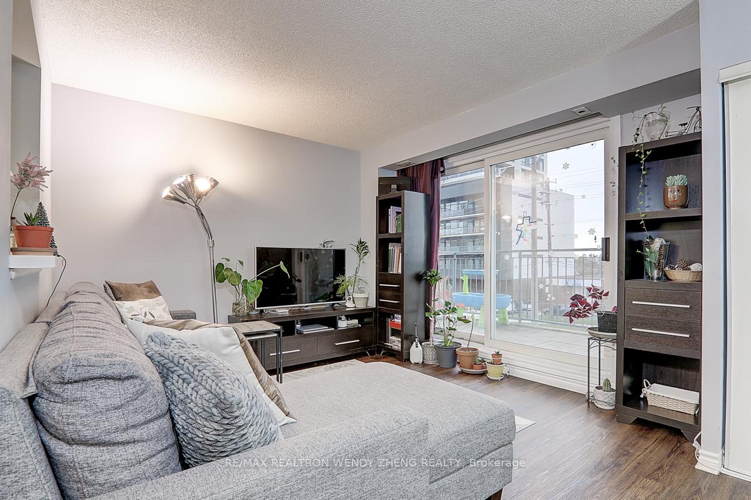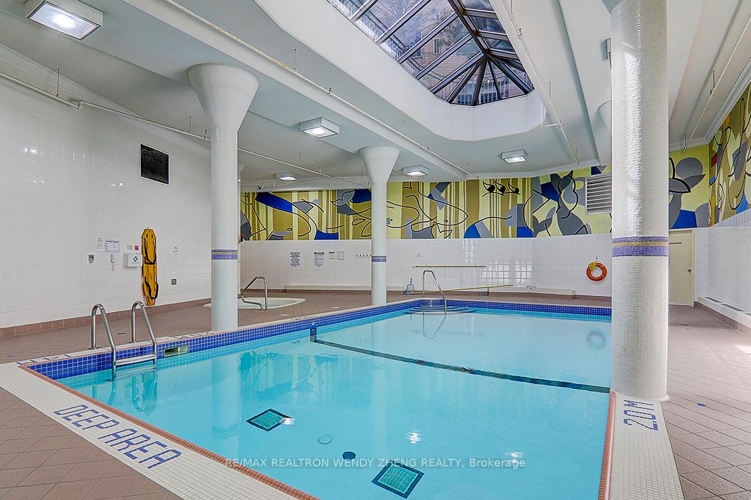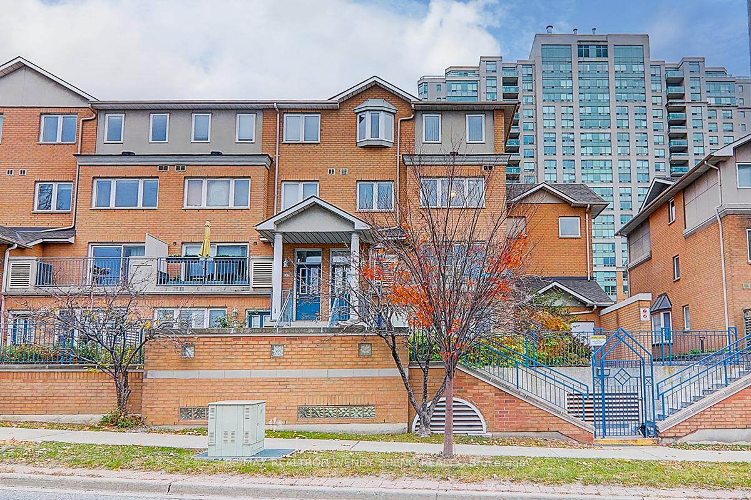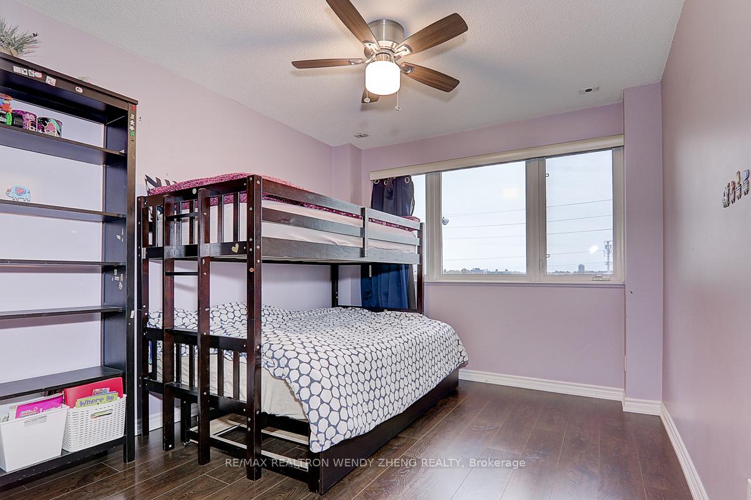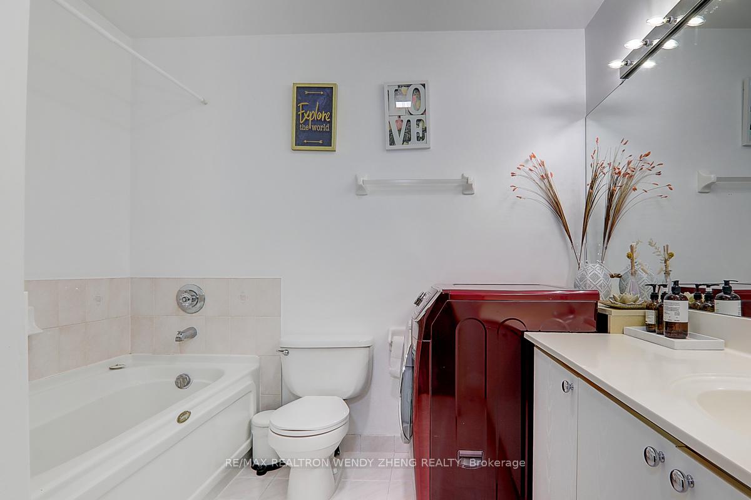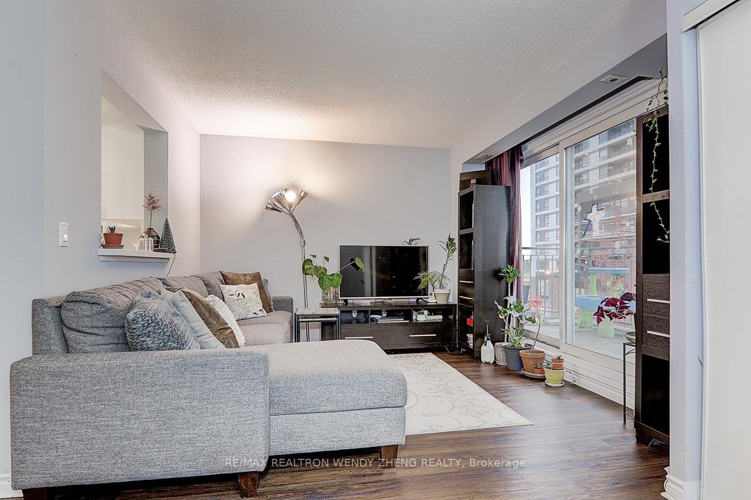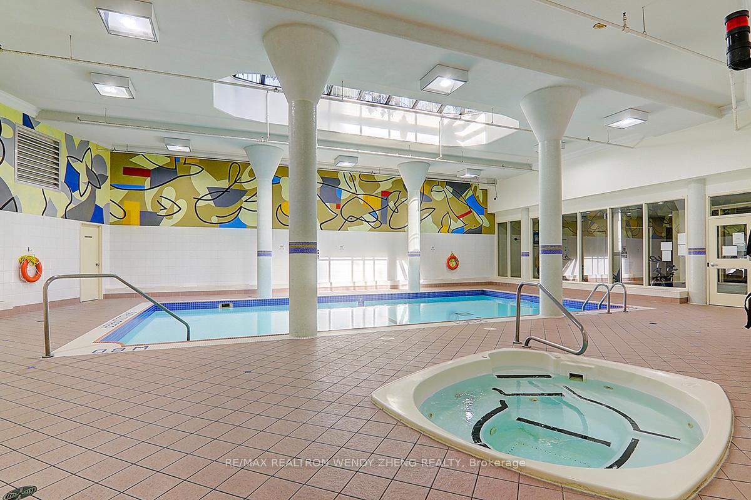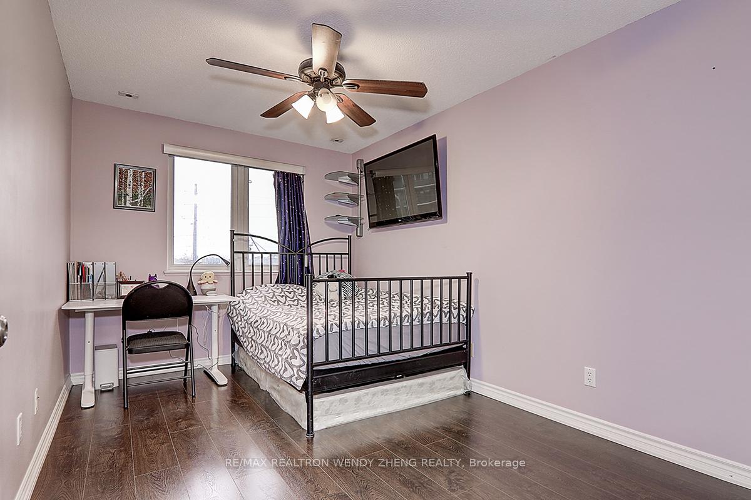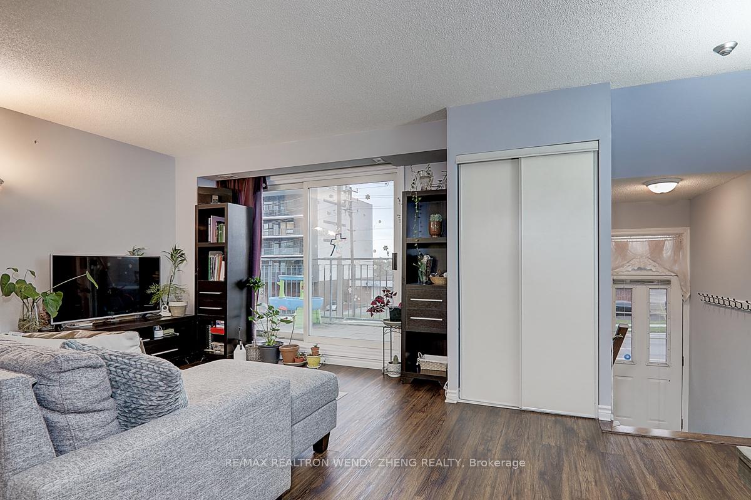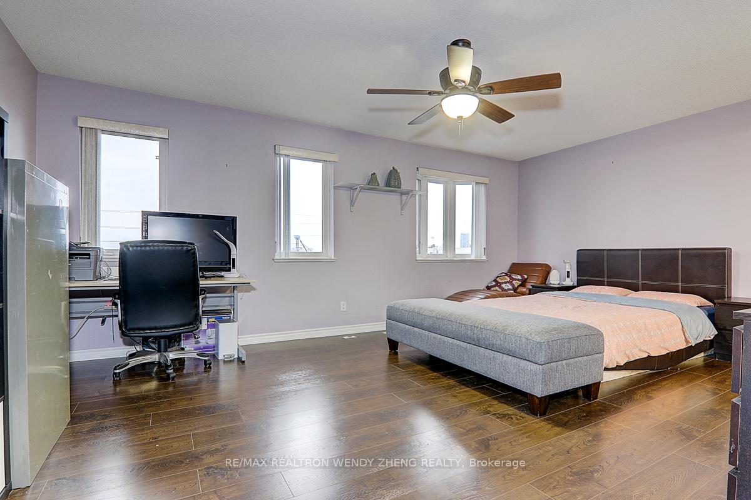$599,900
Available - For Sale
Listing ID: E10407596
117 Omni Dr , Unit 15, Toronto, M1P 5A5, Ontario
| 3 Brs End Unit Townhouse At Omni Forest Mansion, Tridel's Iconic Community At Scarborough Town Centre! Well Managed W/ Around 3% Annual Increase In Condo Fee Only In The Past 9 Years During Ownership! All Wide-Plank Laminate Throughout Whole House, Living Walk Out To Balcony, Designed Wall Opening In Kitchen W/ 2-Tier Stone Countertop & Matching Backsplash, Built-In Pantry Under Staircase, 2 Newer Solid Oakwood Stairs, Oversized 4 Pcs Ensuite Primary Br W/ Walk-In Closet & Sitting Area, Extra Washer Conveniently In Ensuite Bath. New AC (23) & Owned Newer Tankless Water Heater. All Inclusive Building Amenities Of Gym, Indoor Pool, Hot Tub, Sauna & More. Steps To Ttc Stns, Park, School, Library, Community Centre, Scarborough Town & Civic Centre & Mins To 401. |
| Price | $599,900 |
| Taxes: | $2997.00 |
| Maintenance Fee: | 749.35 |
| Address: | 117 Omni Dr , Unit 15, Toronto, M1P 5A5, Ontario |
| Province/State: | Ontario |
| Condo Corporation No | MTCC |
| Level | 2 |
| Unit No | 17 |
| Directions/Cross Streets: | Brimley/Ellesmere |
| Rooms: | 6 |
| Bedrooms: | 3 |
| Bedrooms +: | |
| Kitchens: | 1 |
| Family Room: | N |
| Basement: | None |
| Property Type: | Condo Townhouse |
| Style: | Stacked Townhse |
| Exterior: | Brick |
| Garage Type: | Underground |
| Garage(/Parking)Space: | 1.00 |
| Drive Parking Spaces: | 1 |
| Park #1 | |
| Parking Type: | Owned |
| Legal Description: | Lvl A, Un 71 |
| Exposure: | W |
| Balcony: | Open |
| Locker: | None |
| Pet Permited: | Restrict |
| Approximatly Square Footage: | 1600-1799 |
| Building Amenities: | Gym, Indoor Pool, Sauna |
| Maintenance: | 749.35 |
| Water Included: | Y |
| Common Elements Included: | Y |
| Parking Included: | Y |
| Building Insurance Included: | Y |
| Fireplace/Stove: | N |
| Heat Source: | Gas |
| Heat Type: | Forced Air |
| Central Air Conditioning: | Central Air |
| Ensuite Laundry: | Y |
$
%
Years
This calculator is for demonstration purposes only. Always consult a professional
financial advisor before making personal financial decisions.
| Although the information displayed is believed to be accurate, no warranties or representations are made of any kind. |
| RE/MAX REALTRON WENDY ZHENG REALTY |
|
|

Dir:
416-828-2535
Bus:
647-462-9629
| Book Showing | Email a Friend |
Jump To:
At a Glance:
| Type: | Condo - Condo Townhouse |
| Area: | Toronto |
| Municipality: | Toronto |
| Neighbourhood: | Bendale |
| Style: | Stacked Townhse |
| Tax: | $2,997 |
| Maintenance Fee: | $749.35 |
| Beds: | 3 |
| Baths: | 3 |
| Garage: | 1 |
| Fireplace: | N |
Locatin Map:
Payment Calculator:

