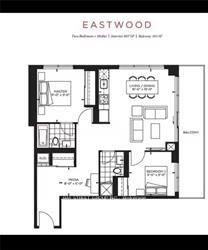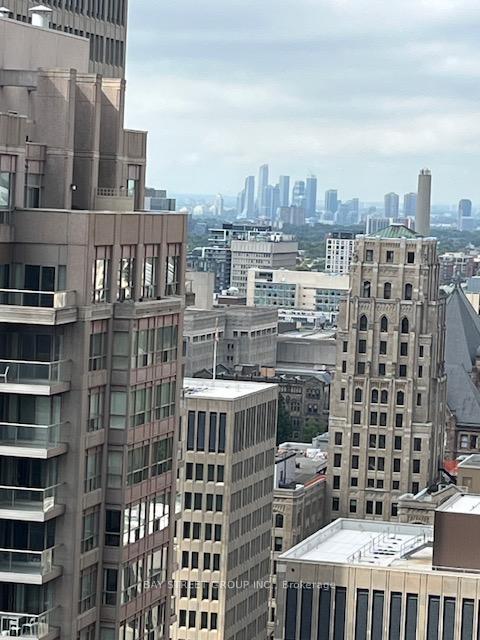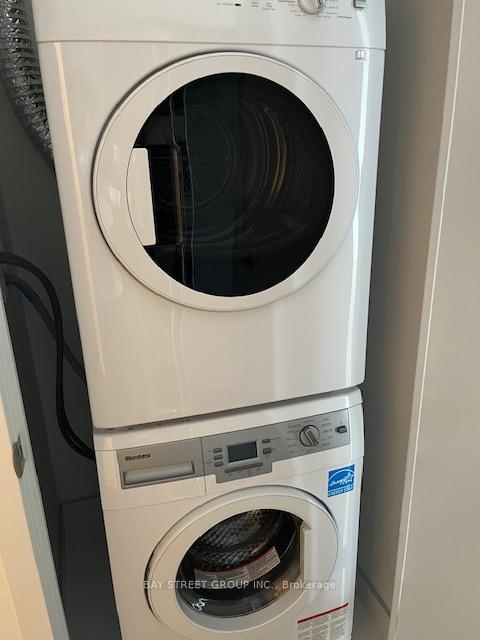$3,198
Available - For Rent
Listing ID: C10410091
38 Forest Manor Rd , Unit 1507, Toronto, M2J 1M5, Ontario
| Lived The Point At Emerald City. Beautiful South West View, Bright And Sun Filled; Steps To Fairview Mall Community. Floor To Ceiling Window 9' High Ceiling, Laminate Floor In Living Area, Modern Kitchen, Stainless Steel Appliances. Steps To Ttc Subway & Fairview Mall, Close To Hwy 404/401. 2+1 With Total 857 +143Ft, Spacious Living Space. |
| Extras: Fridge, Stove, Dishwasher, Microwave Hood Fan, Washer/Dryer. Tenant Pays Utilities. |
| Price | $3,198 |
| Address: | 38 Forest Manor Rd , Unit 1507, Toronto, M2J 1M5, Ontario |
| Province/State: | Ontario |
| Condo Corporation No | TSCP |
| Level | 15 |
| Unit No | 07 |
| Directions/Cross Streets: | Don Mills And Sheppard |
| Rooms: | 4 |
| Rooms +: | 1 |
| Bedrooms: | 2 |
| Bedrooms +: | 1 |
| Kitchens: | 1 |
| Family Room: | N |
| Basement: | None |
| Furnished: | N |
| Approximatly Age: | 0-5 |
| Property Type: | Condo Apt |
| Style: | Apartment |
| Exterior: | Brick Front |
| Garage Type: | Underground |
| Garage(/Parking)Space: | 1.00 |
| Drive Parking Spaces: | 0 |
| Park #1 | |
| Parking Type: | Owned |
| Exposure: | Sw |
| Balcony: | Open |
| Locker: | None |
| Pet Permited: | N |
| Retirement Home: | N |
| Approximatly Age: | 0-5 |
| Approximatly Square Footage: | 800-899 |
| Parking Included: | Y |
| Fireplace/Stove: | N |
| Heat Source: | Gas |
| Heat Type: | Forced Air |
| Central Air Conditioning: | Central Air |
| Although the information displayed is believed to be accurate, no warranties or representations are made of any kind. |
| BAY STREET GROUP INC. |
|
|

Dir:
416-828-2535
Bus:
647-462-9629
| Book Showing | Email a Friend |
Jump To:
At a Glance:
| Type: | Condo - Condo Apt |
| Area: | Toronto |
| Municipality: | Toronto |
| Neighbourhood: | Henry Farm |
| Style: | Apartment |
| Approximate Age: | 0-5 |
| Beds: | 2+1 |
| Baths: | 2 |
| Garage: | 1 |
| Fireplace: | N |
Locatin Map:



















