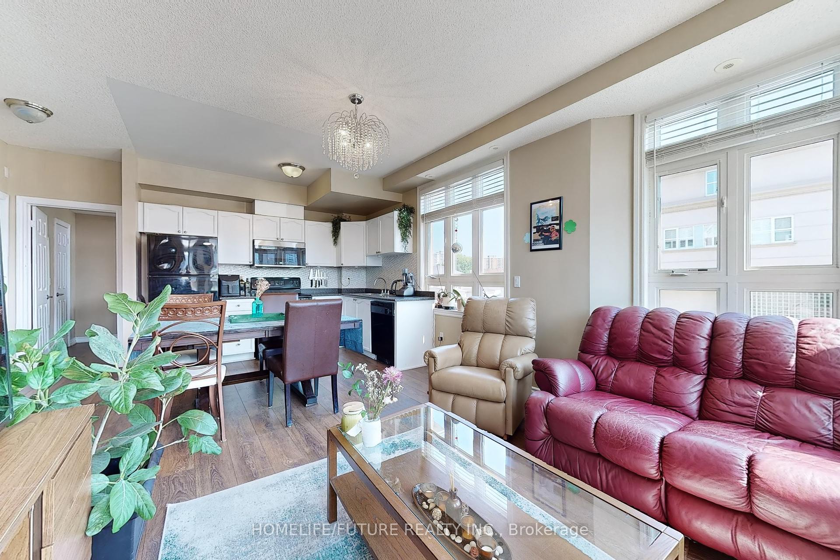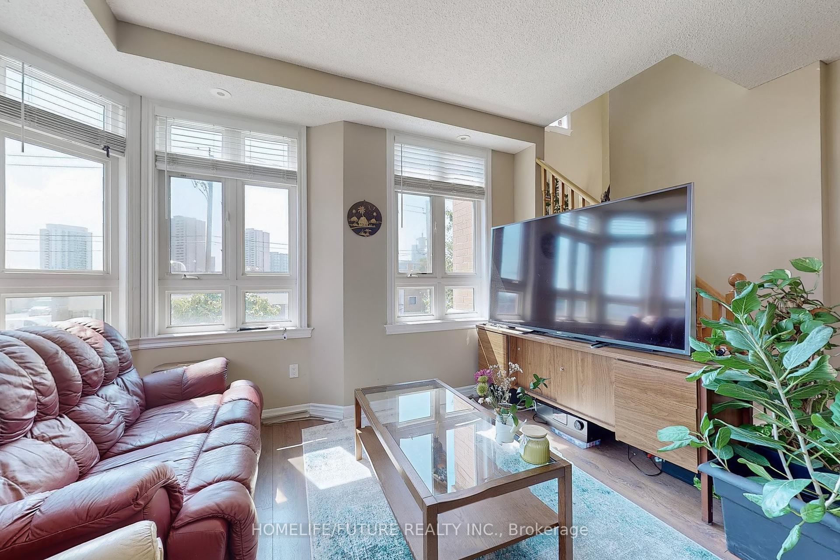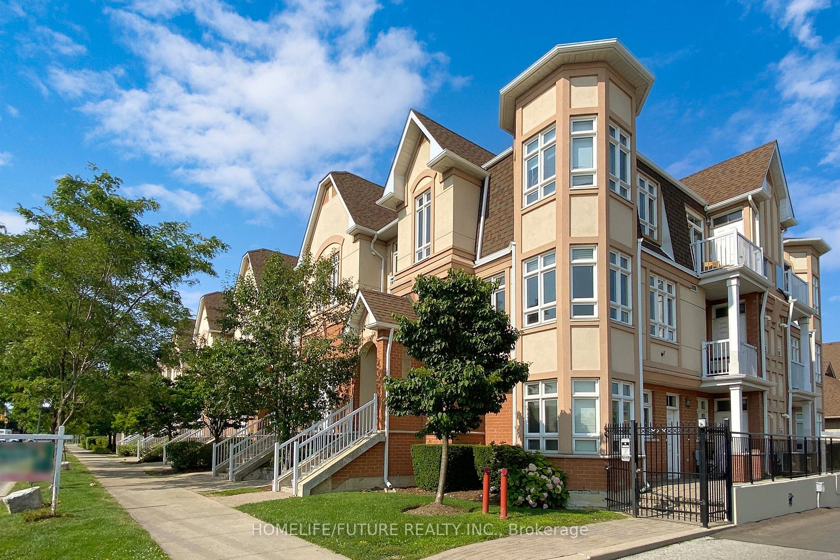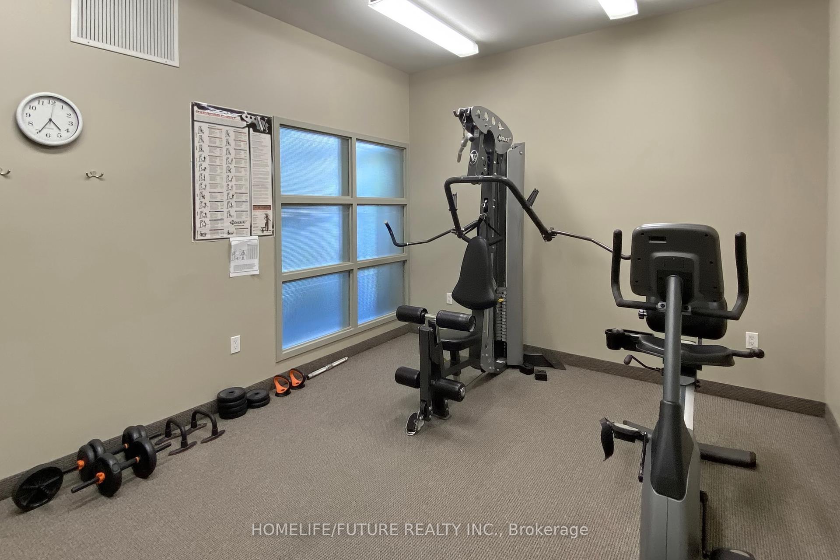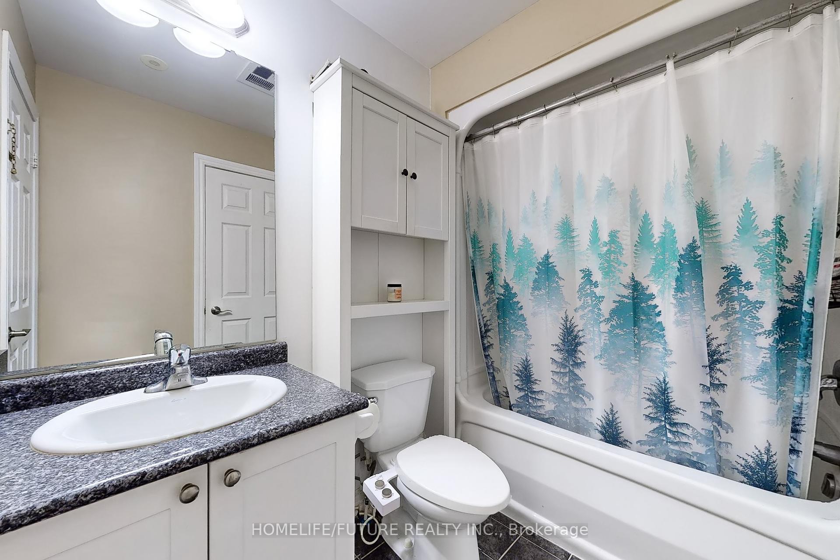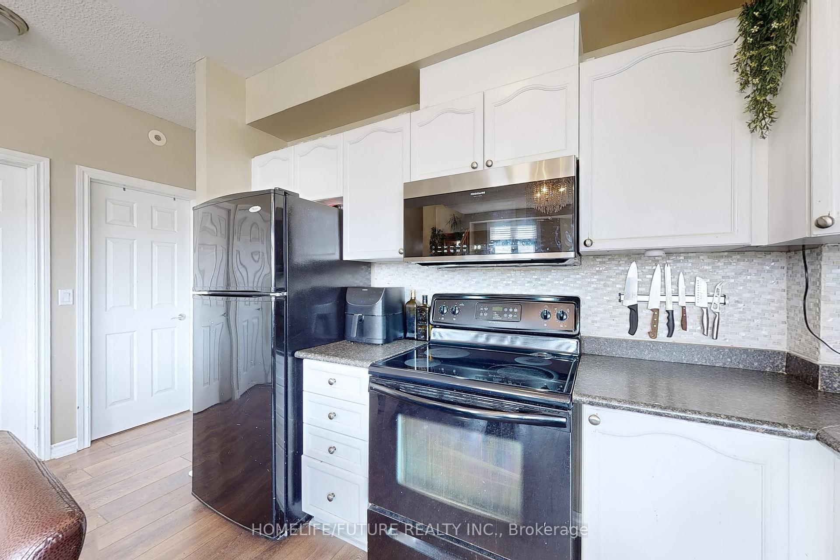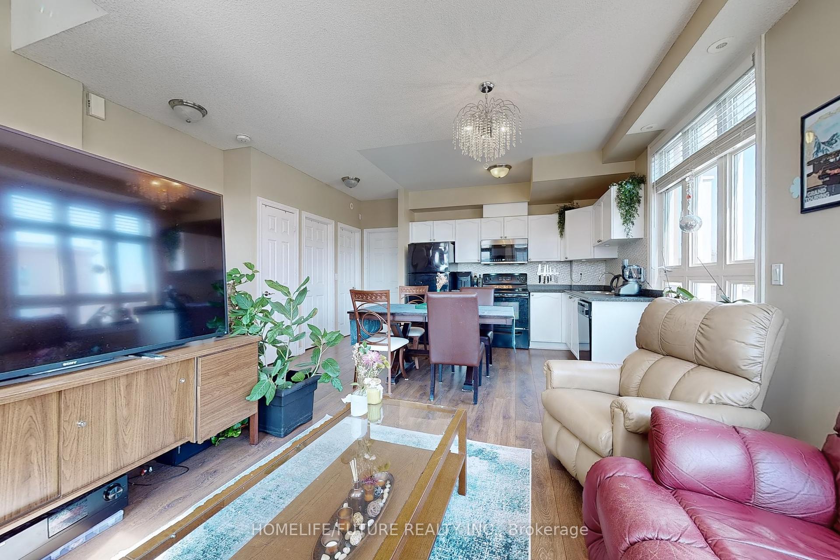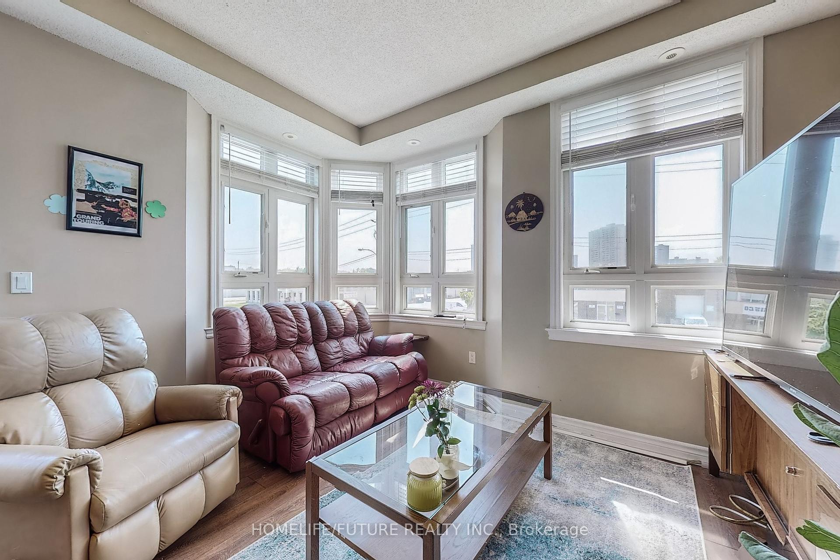$699,000
Available - For Sale
Listing ID: W9361545
9 Pine St , Unit 4, Toronto, M9N 0A6, Ontario
| Stunning And Meticulous 2-Storey Corner Stacked Townhome With Two Car Parking Spaces, Open Concept Kitchen With Spacious Dining Area And Great Room With Plenty Of Natural Sunlight, 2nd-Floor Laundry Room, Spacious Three Bedrooms, Master Bedroom With Walk-In Closet, Private Balcony, And A Semi-Ensuite, 2nd Bedroom With Walk-In Closet And Private Balcony, 3rd Bedroom Is Large With Ample Windows And Large Closet. New Heavy-Duty Laminate Flooring And Carpet. Installed In 2021 New Tankless Water Heater, Max 50 Air Max Air Handler, MA-24-50-R410-A Slab Evaporator And 2MX12-AB Split Condensing Unit R-410A Through-The Wall 2 Ton. Warranties An Details Will Be Provided. Extras: There Is A Great Flow Of Space, Two Full-Size Washrooms, One Long Spot Parking That Can Fit Two Cars, A Private Enclosed Complex With Playground, Gym, Exercise Room Lots Of Visitor Parking, TTC At Doorstep, Weston GO/Up Station. |
| Price | $699,000 |
| Taxes: | $2587.80 |
| Maintenance Fee: | 580.74 |
| Address: | 9 Pine St , Unit 4, Toronto, M9N 0A6, Ontario |
| Province/State: | Ontario |
| Condo Corporation No | TSCC |
| Level | 2 |
| Unit No | 42 |
| Locker No | 184 |
| Directions/Cross Streets: | Pine/Lawrence |
| Rooms: | 6 |
| Bedrooms: | 3 |
| Bedrooms +: | |
| Kitchens: | 1 |
| Family Room: | N |
| Basement: | None |
| Approximatly Age: | 16-30 |
| Property Type: | Condo Townhouse |
| Style: | Stacked Townhse |
| Exterior: | Brick, Stucco/Plaster |
| Garage Type: | Underground |
| Garage(/Parking)Space: | 1.00 |
| Drive Parking Spaces: | 1 |
| Park #1 | |
| Parking Spot: | 105 |
| Parking Type: | Exclusive |
| Legal Description: | Level A |
| Exposure: | E |
| Balcony: | Open |
| Locker: | Owned |
| Pet Permited: | Restrict |
| Retirement Home: | N |
| Approximatly Age: | 16-30 |
| Approximatly Square Footage: | 1200-1399 |
| Building Amenities: | Exercise Room, Games Room, Media Room, Party/Meeting Room, Visitor Parking |
| Property Features: | Clear View, Fenced Yard, Park, Place Of Worship, Public Transit, Rec Centre |
| Maintenance: | 580.74 |
| CAC Included: | Y |
| Common Elements Included: | Y |
| Parking Included: | Y |
| Building Insurance Included: | Y |
| Fireplace/Stove: | N |
| Heat Source: | Gas |
| Heat Type: | Forced Air |
| Central Air Conditioning: | Central Air |
| Laundry Level: | Upper |
$
%
Years
This calculator is for demonstration purposes only. Always consult a professional
financial advisor before making personal financial decisions.
| Although the information displayed is believed to be accurate, no warranties or representations are made of any kind. |
| HOMELIFE/FUTURE REALTY INC. |
|
|

Dir:
416-828-2535
Bus:
647-462-9629
| Book Showing | Email a Friend |
Jump To:
At a Glance:
| Type: | Condo - Condo Townhouse |
| Area: | Toronto |
| Municipality: | Toronto |
| Neighbourhood: | Weston |
| Style: | Stacked Townhse |
| Approximate Age: | 16-30 |
| Tax: | $2,587.8 |
| Maintenance Fee: | $580.74 |
| Beds: | 3 |
| Baths: | 2 |
| Garage: | 1 |
| Fireplace: | N |
Locatin Map:
Payment Calculator:





