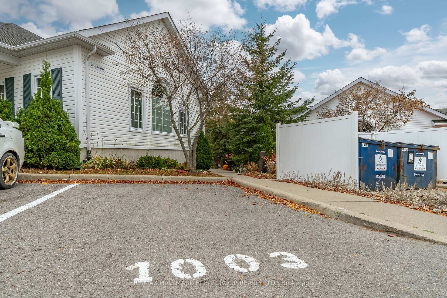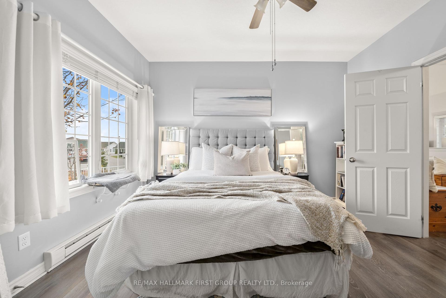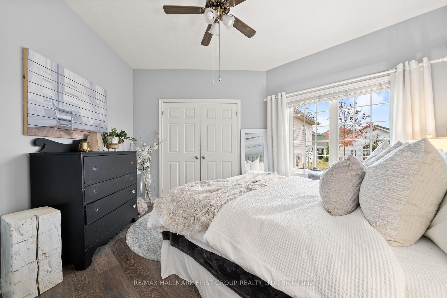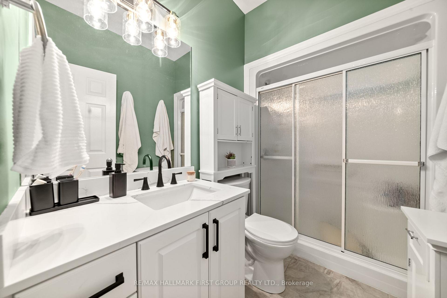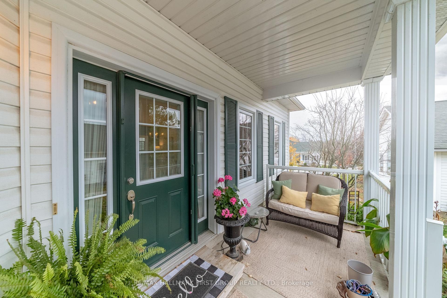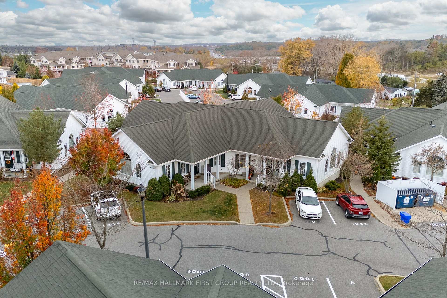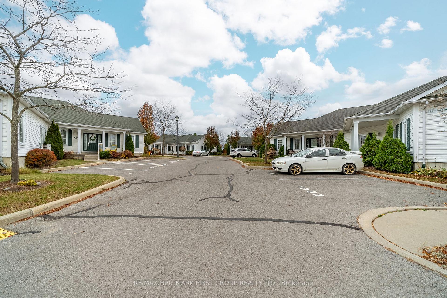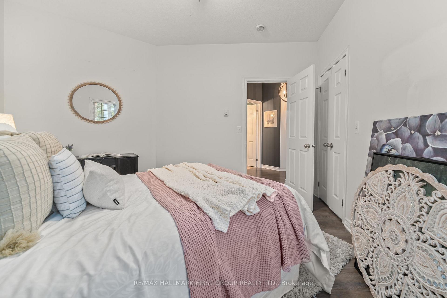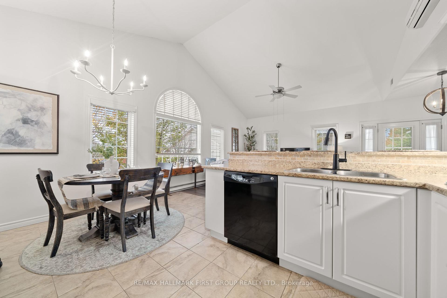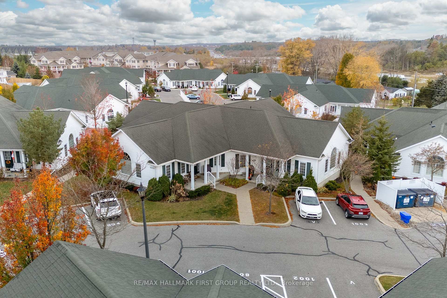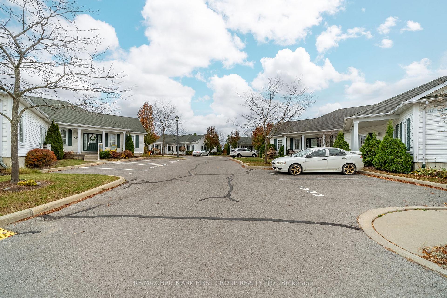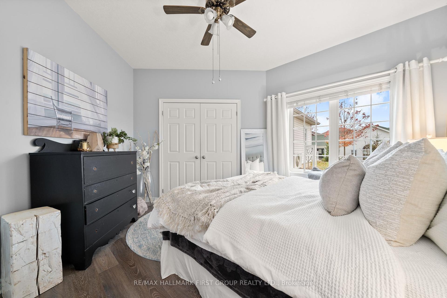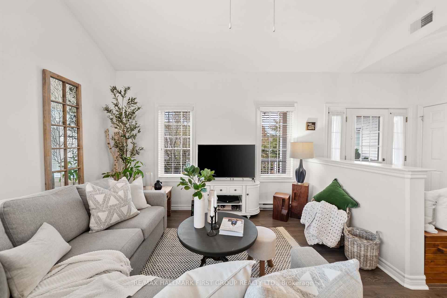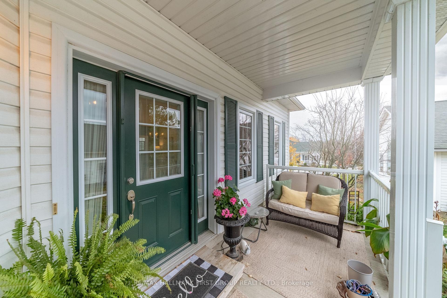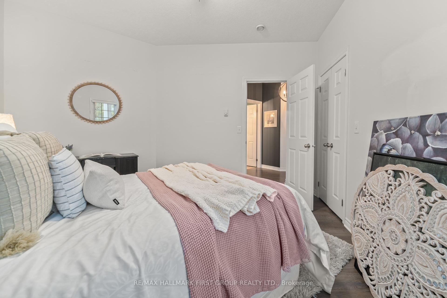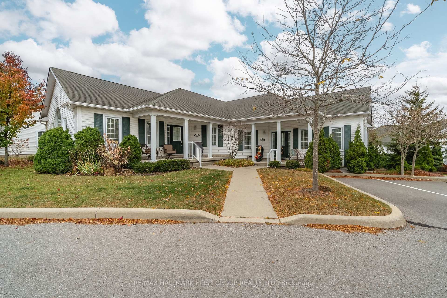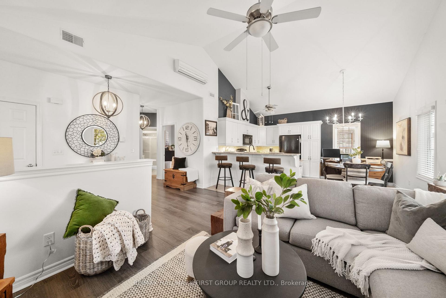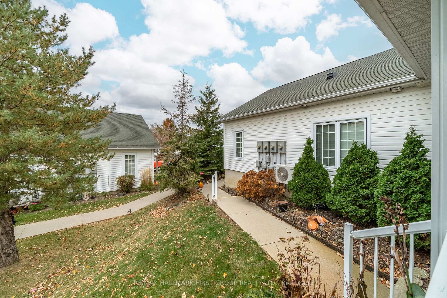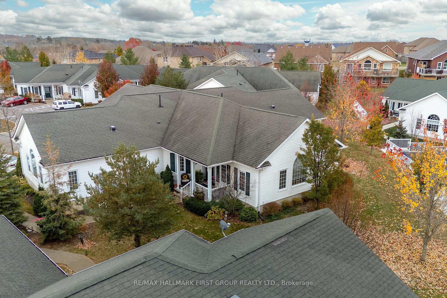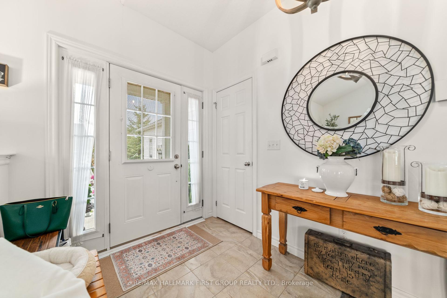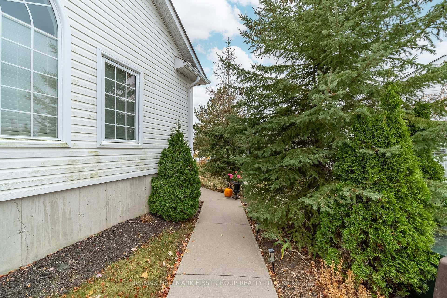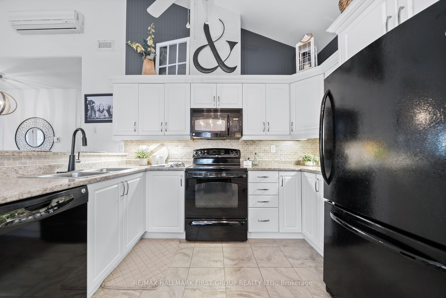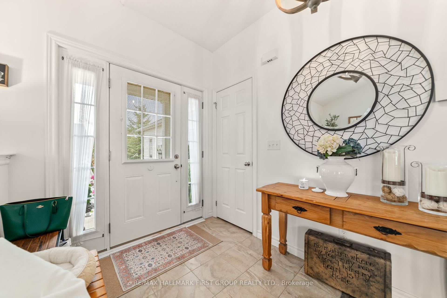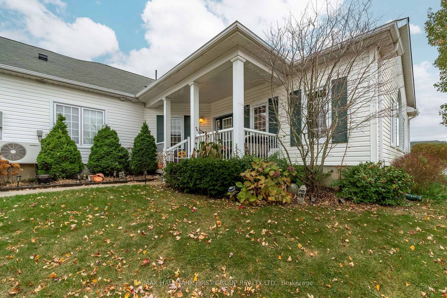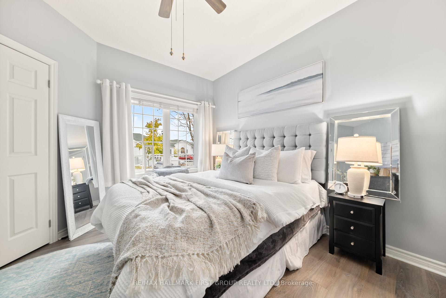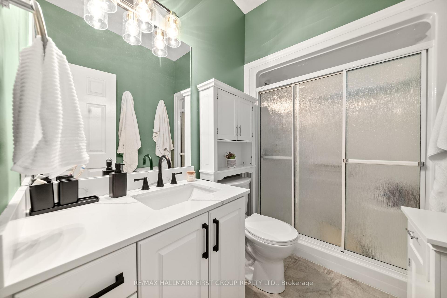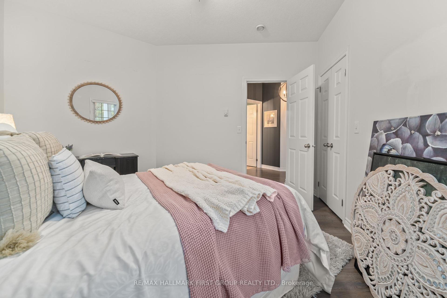$549,900
Available - For Sale
Listing ID: X10409129
325 Densmore Rd , Unit 1003, Cobourg, K9A 0E4, Ontario
| Discover the perfect blend of privacy and style in this charming, one-level condo, where every detail creates an inviting atmosphere. From the moment you step into the bright and airy entryway, you'll feel at home. The warm laminate floors guide you into a spacious living area bathed in northwest natural light, setting a serene tone with its neutral palette which overlooks the the beautifully designed kitchen, where modern and industrial elements meet; a brick-style tile backsplash, ample cabinetry and updated appliances. An elegant arched window draws you into the dining area while the two bedrooms offer cozy retreats. The updated bathroom features a sleek vanity, mirror, and enclosed shower for a spa-like feel. With a private single parking space, this unique condo offers the ease of low-maintenance living with the comforts of home. Perfect for those seeking a sanctuary close to everything, this home invites you to settle in and enjoy each thoughtful detail! |
| Extras: Garbage removal is included in monthly maintenance costs. |
| Price | $549,900 |
| Taxes: | $3200.00 |
| Maintenance Fee: | 350.00 |
| Address: | 325 Densmore Rd , Unit 1003, Cobourg, K9A 0E4, Ontario |
| Province/State: | Ontario |
| Condo Corporation No | NSCC |
| Level | 1 |
| Unit No | 109 |
| Directions/Cross Streets: | Densmore Road and Parkview Hills Drive |
| Rooms: | 5 |
| Bedrooms: | 2 |
| Bedrooms +: | |
| Kitchens: | 1 |
| Family Room: | Y |
| Basement: | None |
| Property Type: | Semi-Det Condo |
| Style: | Bungalow |
| Exterior: | Vinyl Siding |
| Garage Type: | None |
| Garage(/Parking)Space: | 0.00 |
| Drive Parking Spaces: | 1 |
| Park #1 | |
| Parking Type: | Owned |
| Exposure: | W |
| Balcony: | None |
| Locker: | None |
| Pet Permited: | Restrict |
| Retirement Home: | N |
| Approximatly Square Footage: | 1000-1199 |
| Maintenance: | 350.00 |
| Common Elements Included: | Y |
| Parking Included: | Y |
| Fireplace/Stove: | N |
| Heat Source: | Electric |
| Heat Type: | Baseboard |
| Central Air Conditioning: | Wall Unit |
| Elevator Lift: | N |
$
%
Years
This calculator is for demonstration purposes only. Always consult a professional
financial advisor before making personal financial decisions.
| Although the information displayed is believed to be accurate, no warranties or representations are made of any kind. |
| RE/MAX HALLMARK FIRST GROUP REALTY LTD. |
|
|

Dir:
416-828-2535
Bus:
647-462-9629
| Virtual Tour | Book Showing | Email a Friend |
Jump To:
At a Glance:
| Type: | Condo - Semi-Det Condo |
| Area: | Northumberland |
| Municipality: | Cobourg |
| Neighbourhood: | Cobourg |
| Style: | Bungalow |
| Tax: | $3,200 |
| Maintenance Fee: | $350 |
| Beds: | 2 |
| Baths: | 1 |
| Fireplace: | N |
Locatin Map:
Payment Calculator:



