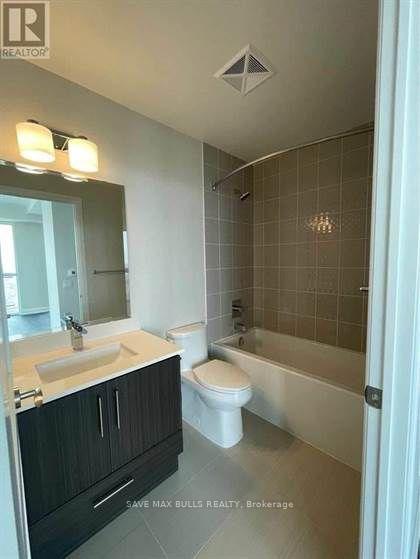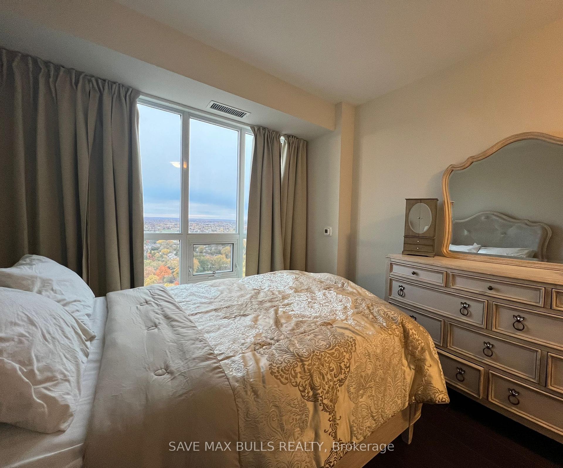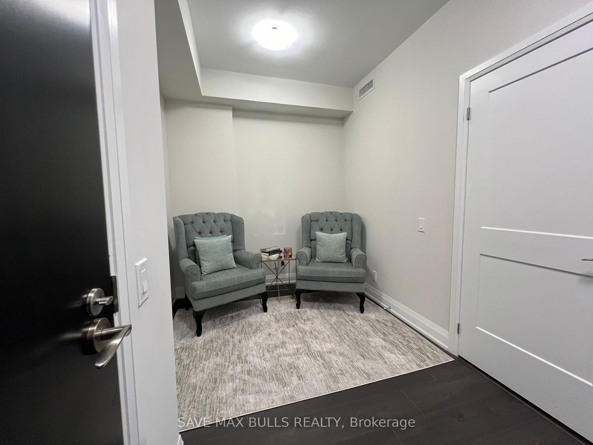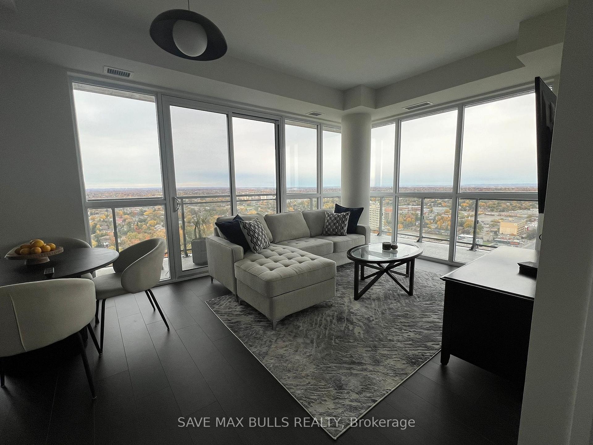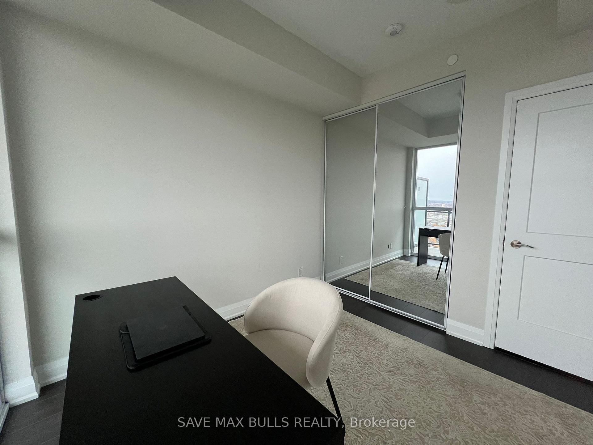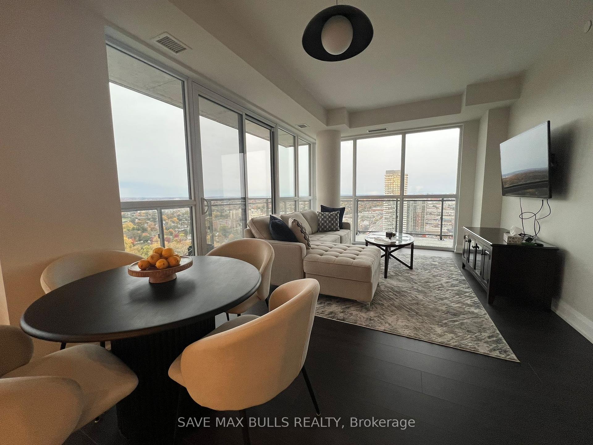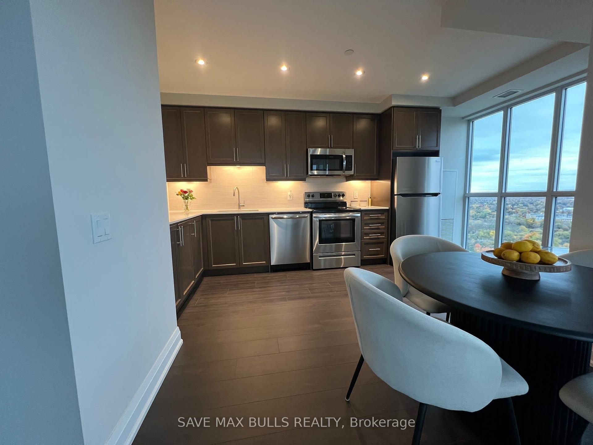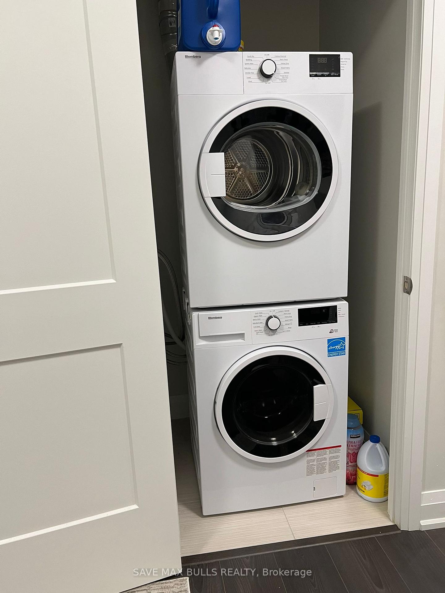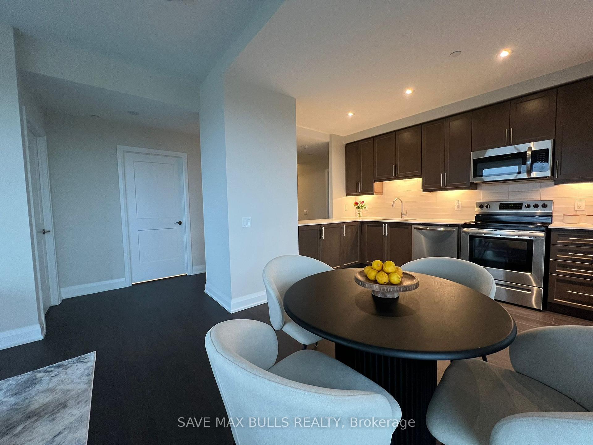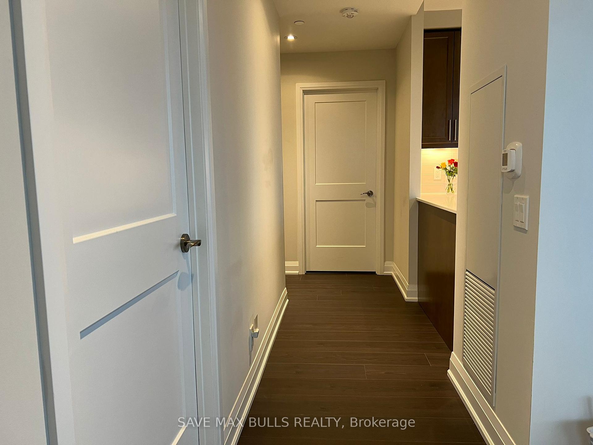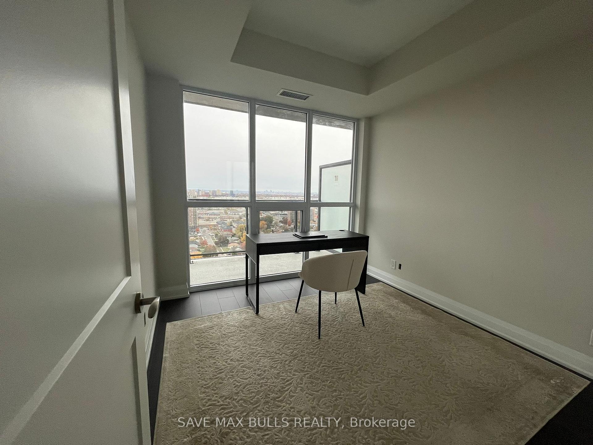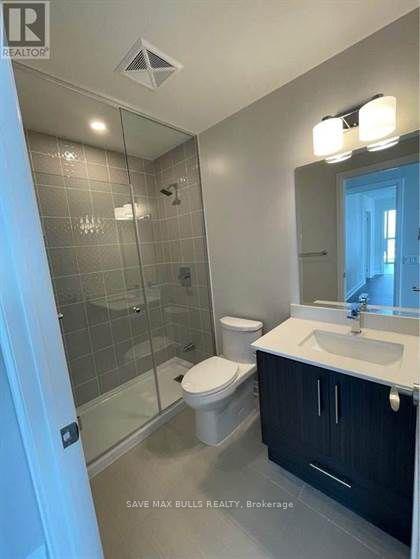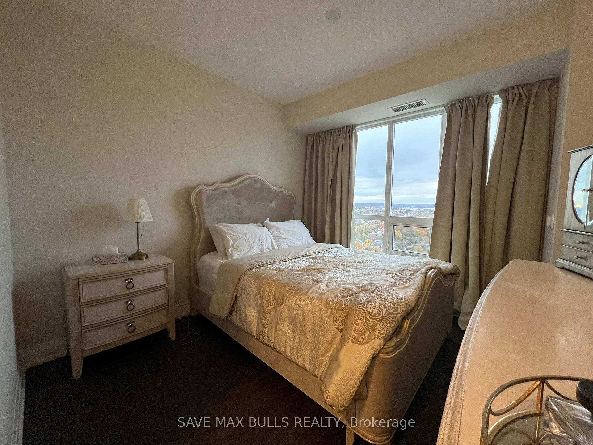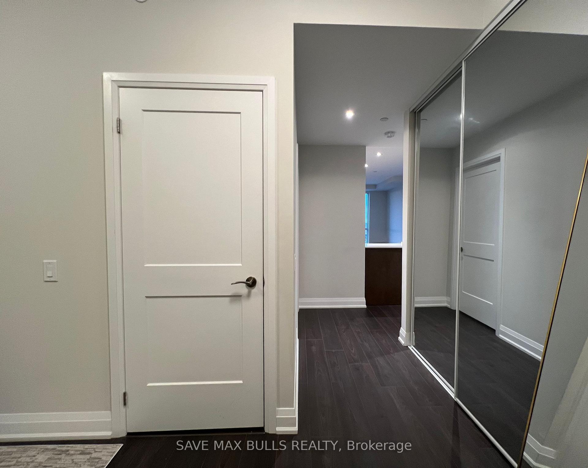$785,000
Available - For Sale
Listing ID: W10411337
15 Lynch St , Unit 2401, Brampton, L6W 0C7, Ontario
| Welcome to Luxury 2 bedroom plus den in downtown Brampton, unobstructed views from the 24th floor near these space with 200 sq ft. wrap around balcony. Open contact layout, floor to ceiling windows and large balcony with sunrise views. This unit features 9 feet ceiling, gourmet kitchen with designer cabinet Quarts countertops, ceramic backsplash & Ss appliances. The pristine living room offers plenty of light, living space with spectacular views. The primary bedroom features a large walking closet, a floor to a ceiling window and a 3 piece bathroom with tile floors, The second bedroom has a floor to ceiling window, this unit also includes an additional bedroom, perfect for a Home Office, a 3 piece main bathroom with a tub/shower combo, in sweet laundry. One locker space one parking space! memorial hospital and perfect access to all the melodies and easy to major highways |
| Extras: 24 Security & Concierge, Exercise room, party Room & BBQ terraces |
| Price | $785,000 |
| Taxes: | $0.00 |
| Maintenance Fee: | 633.00 |
| Address: | 15 Lynch St , Unit 2401, Brampton, L6W 0C7, Ontario |
| Province/State: | Ontario |
| Condo Corporation No | Pscp |
| Level | 01 |
| Unit No | 24 |
| Directions/Cross Streets: | Queen St E/ Centre St S |
| Rooms: | 6 |
| Bedrooms: | 2 |
| Bedrooms +: | 1 |
| Kitchens: | 1 |
| Family Room: | N |
| Basement: | Apartment |
| Approximatly Age: | 0-5 |
| Property Type: | Condo Apt |
| Style: | Apartment |
| Exterior: | Concrete |
| Garage Type: | Underground |
| Garage(/Parking)Space: | 1.00 |
| Drive Parking Spaces: | 0 |
| Park #1 | |
| Parking Type: | Owned |
| Exposure: | Sw |
| Balcony: | Terr |
| Locker: | Owned |
| Pet Permited: | N |
| Retirement Home: | N |
| Approximatly Age: | 0-5 |
| Approximatly Square Footage: | 1000-1199 |
| Property Features: | Hospital |
| Maintenance: | 633.00 |
| Water Included: | Y |
| Heat Included: | Y |
| Fireplace/Stove: | N |
| Heat Source: | Gas |
| Heat Type: | Heat Pump |
| Central Air Conditioning: | Central Air |
| Ensuite Laundry: | Y |
$
%
Years
This calculator is for demonstration purposes only. Always consult a professional
financial advisor before making personal financial decisions.
| Although the information displayed is believed to be accurate, no warranties or representations are made of any kind. |
| SAVE MAX BULLS REALTY |
|
|

Dir:
416-828-2535
Bus:
647-462-9629
| Book Showing | Email a Friend |
Jump To:
At a Glance:
| Type: | Condo - Condo Apt |
| Area: | Peel |
| Municipality: | Brampton |
| Neighbourhood: | Queen Street Corridor |
| Style: | Apartment |
| Approximate Age: | 0-5 |
| Maintenance Fee: | $633 |
| Beds: | 2+1 |
| Baths: | 2 |
| Garage: | 1 |
| Fireplace: | N |
Locatin Map:
Payment Calculator:

