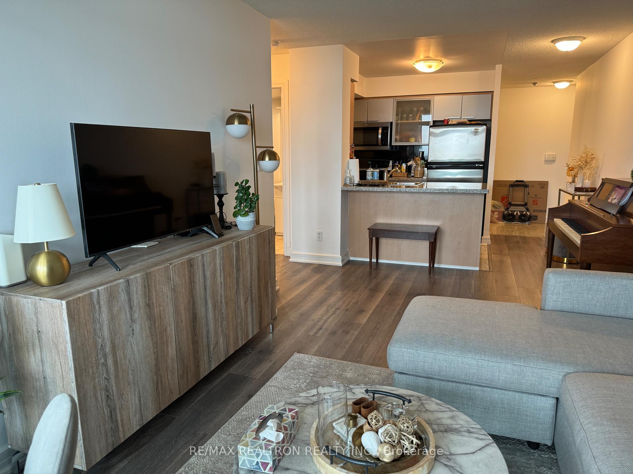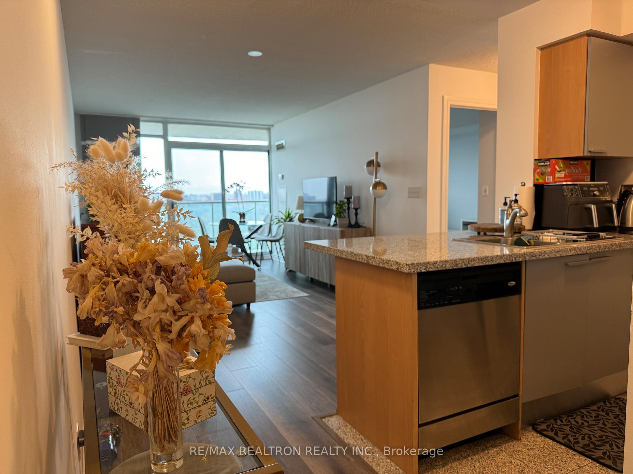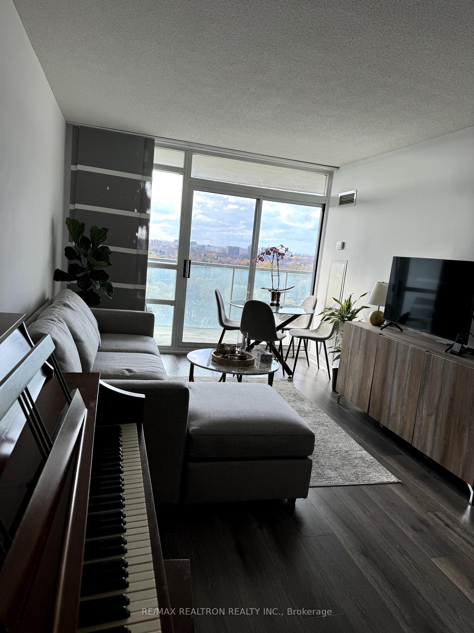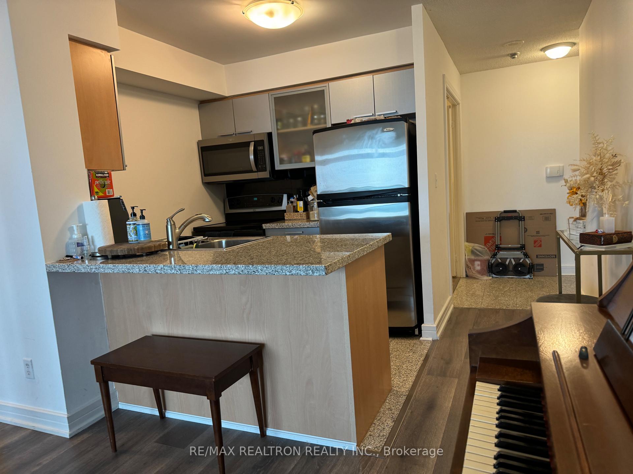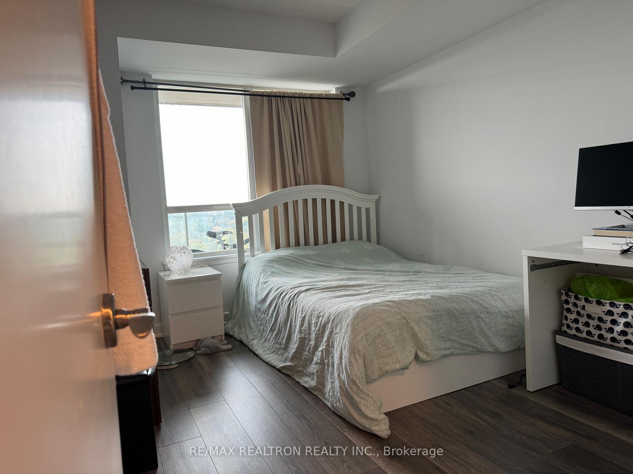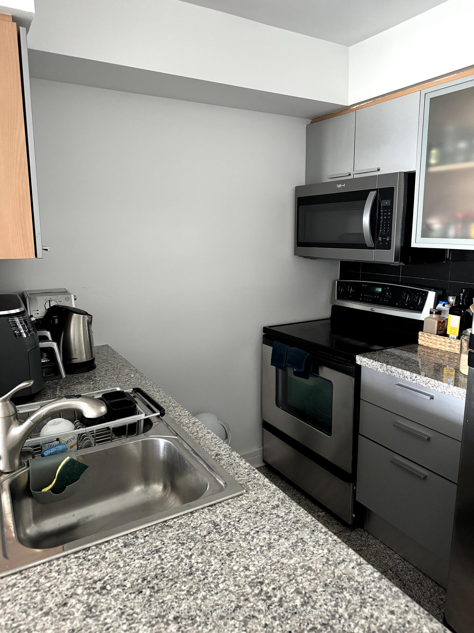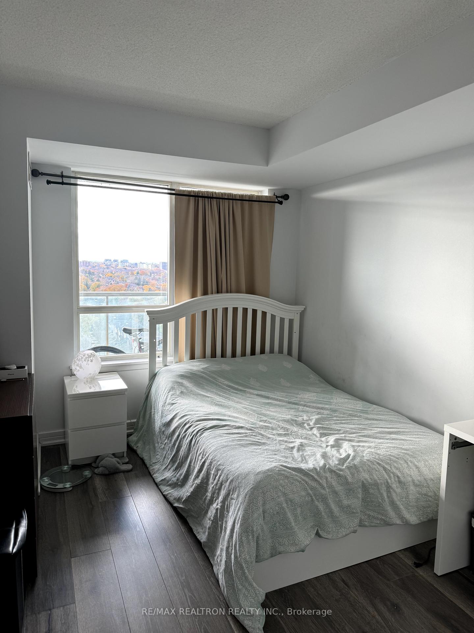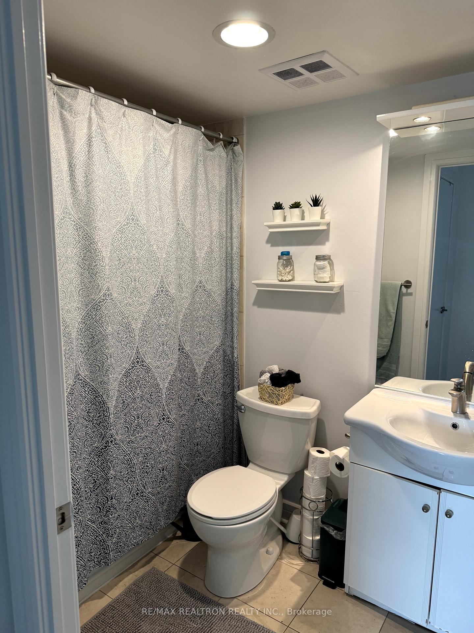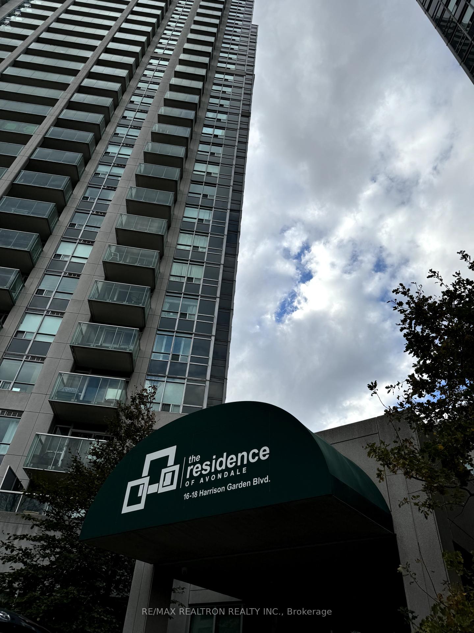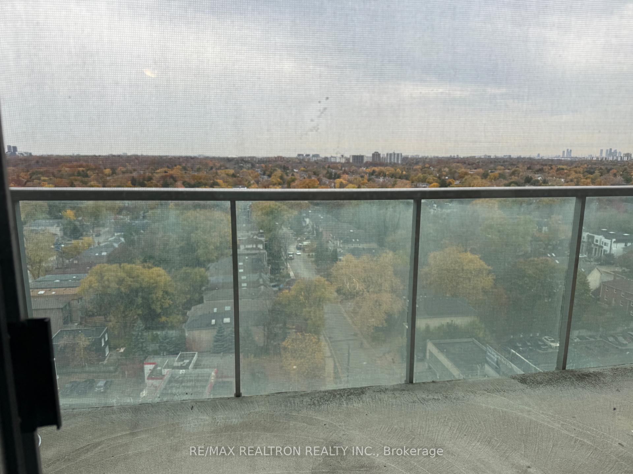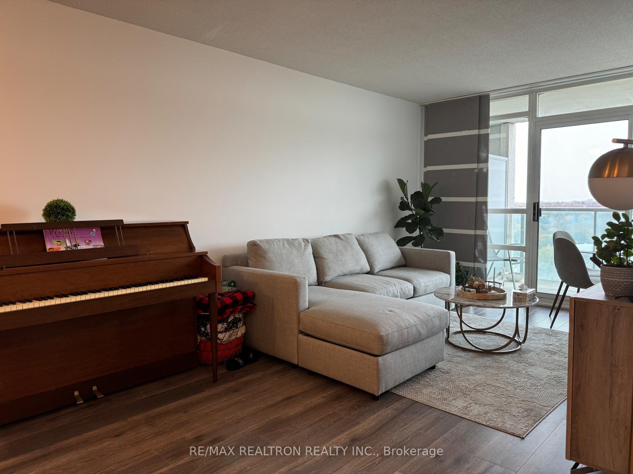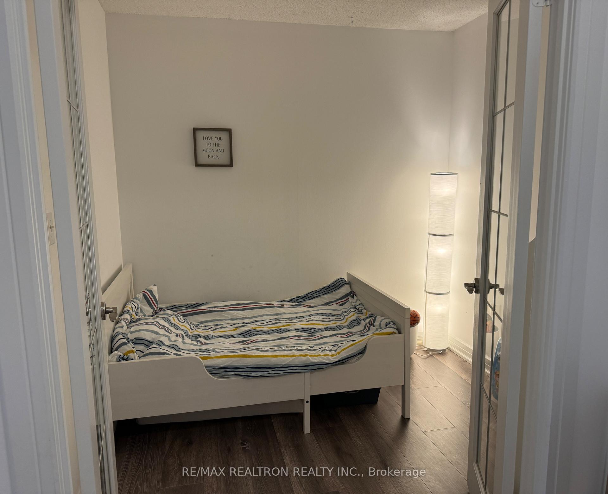$2,800
Available - For Rent
Listing ID: C10408740
18 Harrison Garden Blvd West , Unit 1712, Toronto, M2N 7J7, Ontario
| 1 Bedroom + den suite, spacious, open view, den can be used as a second bedroom, stylish laminate and marble flooring throughout, open concept living and dining area that leads to a private balcony, bedroom has double closet, den has French doors, could be used as home office or guest room or can be used as second room. Located in the heart of North York, steps from Hwy 401, TTC Subway, Whole Foods, sTarbucks, Rabba, schools, parks and a variety of shops and restaurants. Amenities are gym, sauna, pool, theatre room and party room. |
| Extras: Open View |
| Price | $2,800 |
| Address: | 18 Harrison Garden Blvd West , Unit 1712, Toronto, M2N 7J7, Ontario |
| Province/State: | Ontario |
| Condo Corporation No | TSCC |
| Level | 16 |
| Unit No | 1712 |
| Directions/Cross Streets: | Yonge/Sheppard |
| Rooms: | 4 |
| Rooms +: | 1 |
| Bedrooms: | 1 |
| Bedrooms +: | 1 |
| Kitchens: | 1 |
| Family Room: | Y |
| Basement: | None |
| Furnished: | Y |
| Property Type: | Condo Apt |
| Style: | Apartment |
| Exterior: | Alum Siding, Concrete |
| Garage Type: | Underground |
| Garage(/Parking)Space: | 1.00 |
| Drive Parking Spaces: | 1 |
| Park #1 | |
| Parking Type: | Owned |
| Exposure: | W |
| Balcony: | Open |
| Locker: | Owned |
| Pet Permited: | Restrict |
| Approximatly Square Footage: | 600-699 |
| Building Amenities: | Concierge, Exercise Room, Games Room, Indoor Pool |
| Property Features: | Library, Park, Public Transit, School |
| All Inclusive: | Y |
| Fireplace/Stove: | N |
| Heat Source: | Gas |
| Heat Type: | Forced Air |
| Central Air Conditioning: | Central Air |
| Ensuite Laundry: | Y |
| Although the information displayed is believed to be accurate, no warranties or representations are made of any kind. |
| RE/MAX REALTRON REALTY INC. |
|
|

Dir:
416-828-2535
Bus:
647-462-9629
| Book Showing | Email a Friend |
Jump To:
At a Glance:
| Type: | Condo - Condo Apt |
| Area: | Toronto |
| Municipality: | Toronto |
| Neighbourhood: | Willowdale East |
| Style: | Apartment |
| Beds: | 1+1 |
| Baths: | 1 |
| Garage: | 1 |
| Fireplace: | N |
Locatin Map:

