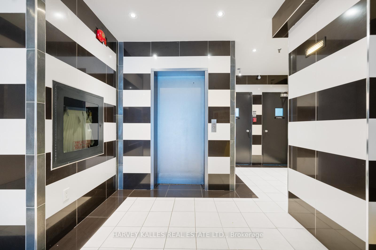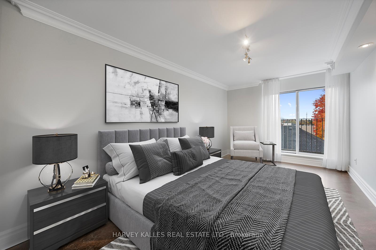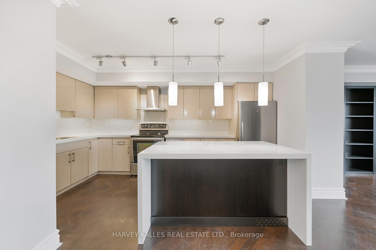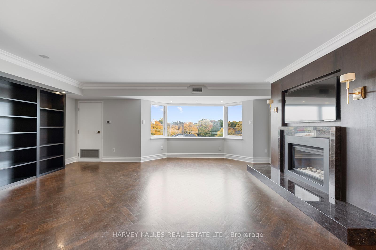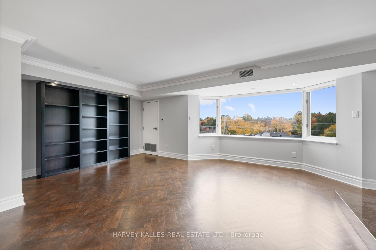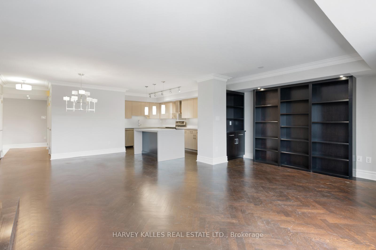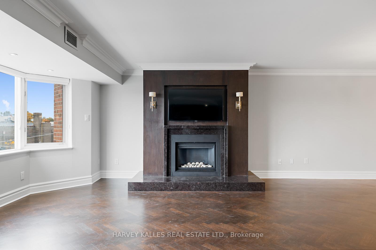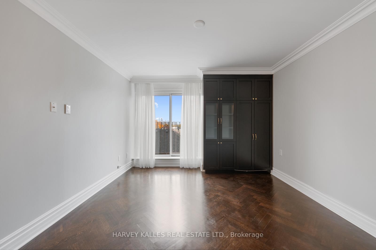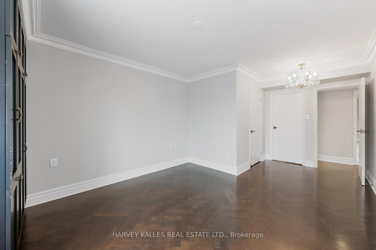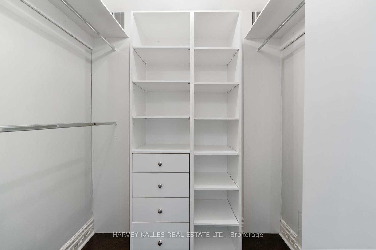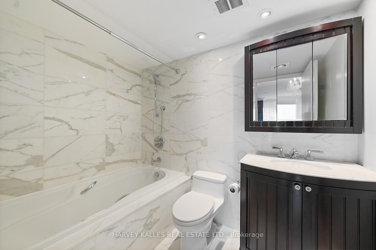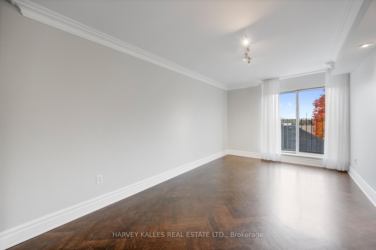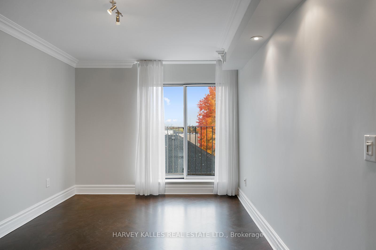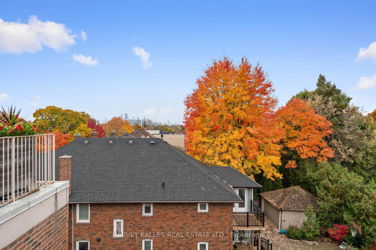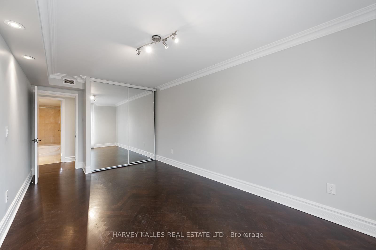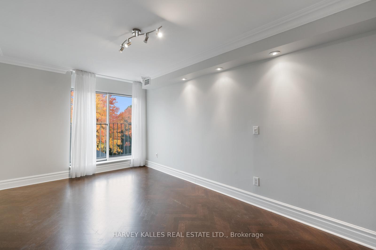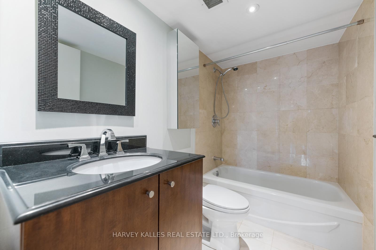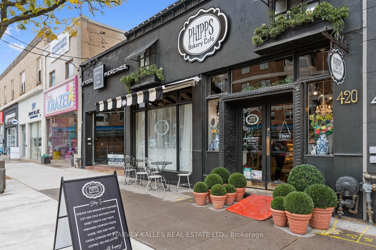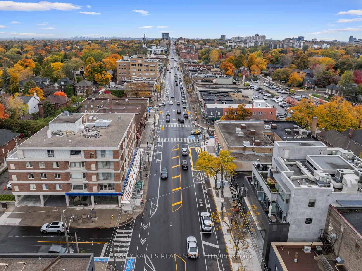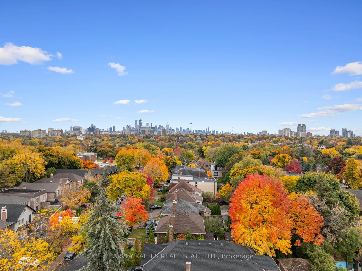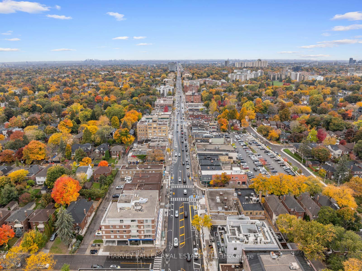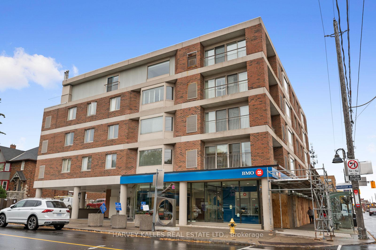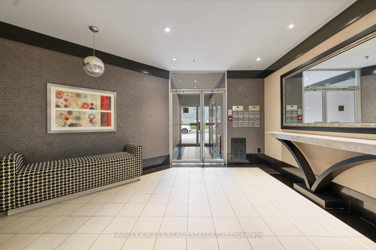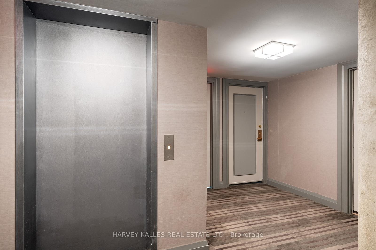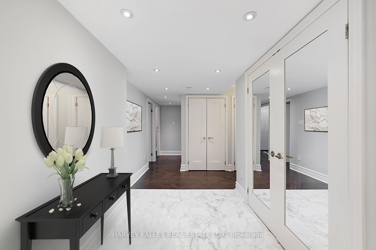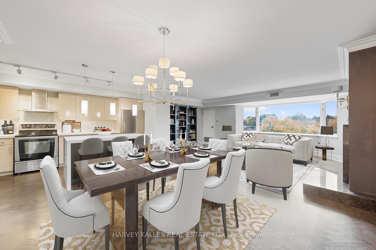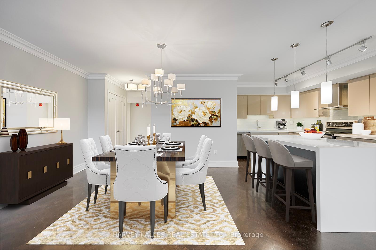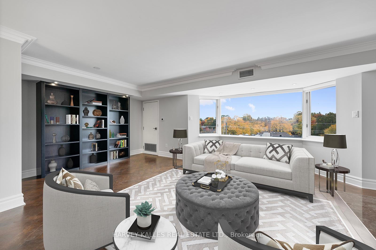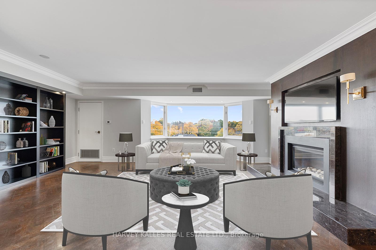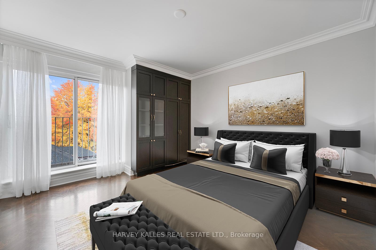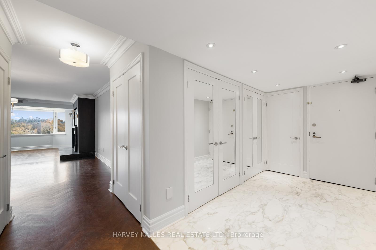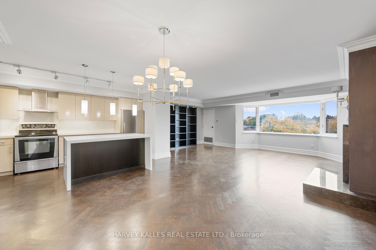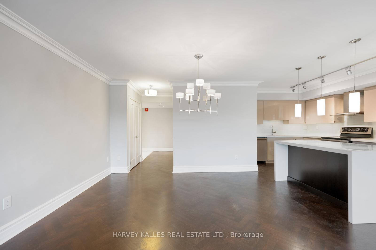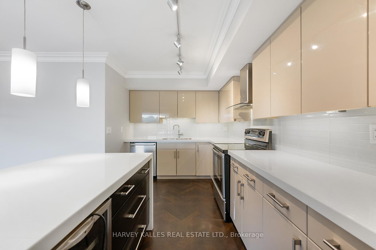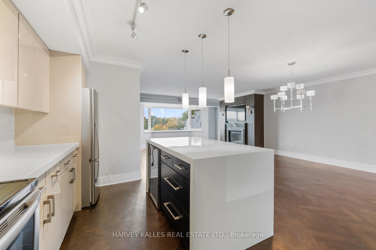$1,495,000
Available - For Sale
Listing ID: C9717036
70 Elmsthorpe Ave , Unit 401, Toronto, M5P 2L7, Ontario
| Experience elevated living in this meticulously upgraded 1,500-square-foot luxury condo, nestled within a boutique building in prestigious Forest Hill South. Spanning the full length of the building, this unit boasts dual exposures with north- and south-facing light and two Juliet balconies that bring the outdoors in. Step inside to a grand foyer adorned with marble Floors, leading into a spacious open-concept living and dining area highlighted by expansive windows, Gas fireplace, and builtin book case. The chefs kitchen is designed to impress with granite countertops, top-tier appliances, and a custom island perfect for hosting. Retreat to the spa-inspired bathrooms, unwind in one of two oversized bedrooms with ample closet space, Floor to Ceiling windows with Full unobstructed downtown views of the CN tower and more. or work from home in the comfort of a private office. With prime access to top-rated schools, exclusive shopping, and the highly anticipated Eglinton Crosstown just steps away, this unit seamlessly combines luxury, convenience, and space. |
| Price | $1,495,000 |
| Taxes: | $4737.00 |
| Maintenance Fee: | 1324.08 |
| Address: | 70 Elmsthorpe Ave , Unit 401, Toronto, M5P 2L7, Ontario |
| Province/State: | Ontario |
| Condo Corporation No | MTCC |
| Level | 4 |
| Unit No | 1 |
| Directions/Cross Streets: | Avenue And Eglinton |
| Rooms: | 5 |
| Bedrooms: | 2 |
| Bedrooms +: | |
| Kitchens: | 1 |
| Family Room: | N |
| Basement: | None |
| Property Type: | Condo Apt |
| Style: | Apartment |
| Exterior: | Brick |
| Garage Type: | Underground |
| Garage(/Parking)Space: | 1.00 |
| Drive Parking Spaces: | 1 |
| Park #1 | |
| Parking Spot: | 1 |
| Parking Type: | Owned |
| Legal Description: | Level A |
| Exposure: | Ns |
| Balcony: | Jlte |
| Locker: | Owned |
| Pet Permited: | Restrict |
| Approximatly Square Footage: | 1400-1599 |
| Building Amenities: | Visitor Parking |
| Property Features: | Park, Public Transit, Rec Centre, School |
| Maintenance: | 1324.08 |
| Water Included: | Y |
| Common Elements Included: | Y |
| Parking Included: | Y |
| Building Insurance Included: | Y |
| Fireplace/Stove: | Y |
| Heat Source: | Electric |
| Heat Type: | Forced Air |
| Central Air Conditioning: | Central Air |
| Laundry Level: | Main |
| Ensuite Laundry: | Y |
$
%
Years
This calculator is for demonstration purposes only. Always consult a professional
financial advisor before making personal financial decisions.
| Although the information displayed is believed to be accurate, no warranties or representations are made of any kind. |
| HARVEY KALLES REAL ESTATE LTD. |
|
|

Dir:
416-828-2535
Bus:
647-462-9629
| Virtual Tour | Book Showing | Email a Friend |
Jump To:
At a Glance:
| Type: | Condo - Condo Apt |
| Area: | Toronto |
| Municipality: | Toronto |
| Neighbourhood: | Forest Hill South |
| Style: | Apartment |
| Tax: | $4,737 |
| Maintenance Fee: | $1,324.08 |
| Beds: | 2 |
| Baths: | 2 |
| Garage: | 1 |
| Fireplace: | Y |
Locatin Map:
Payment Calculator:

