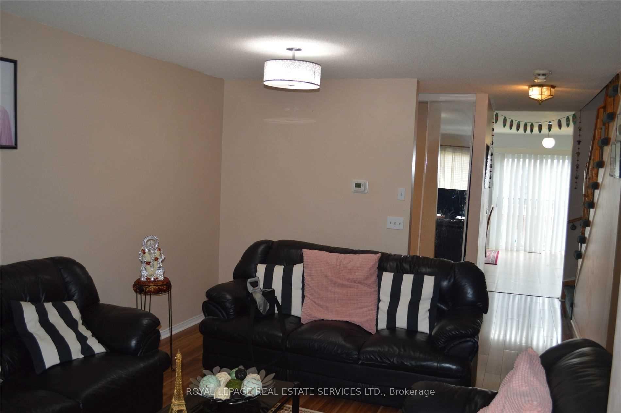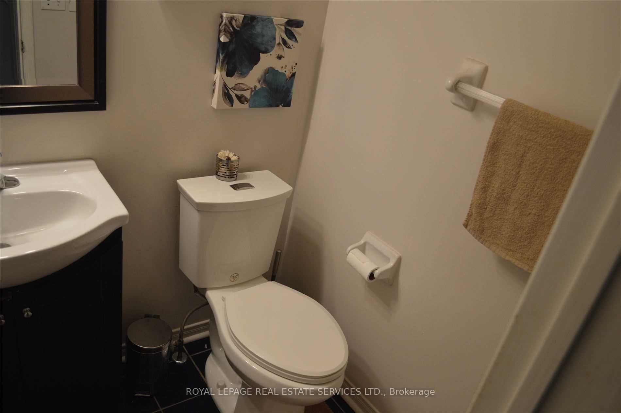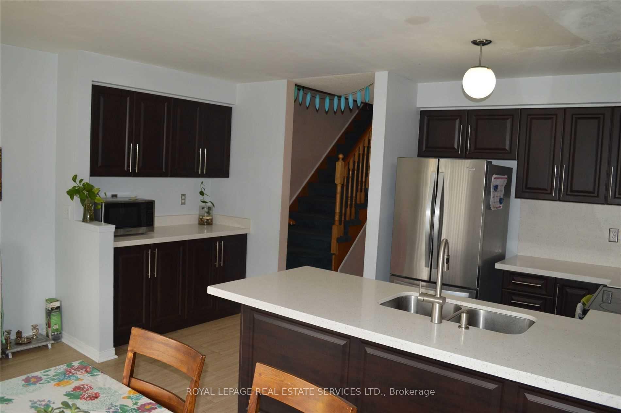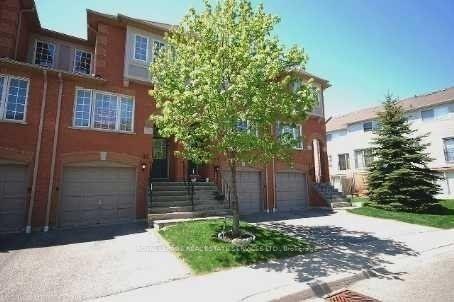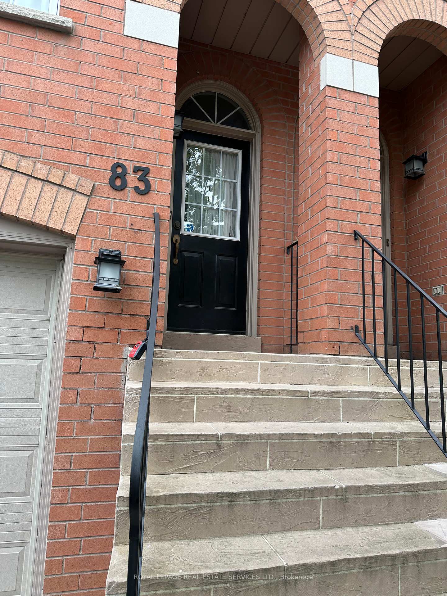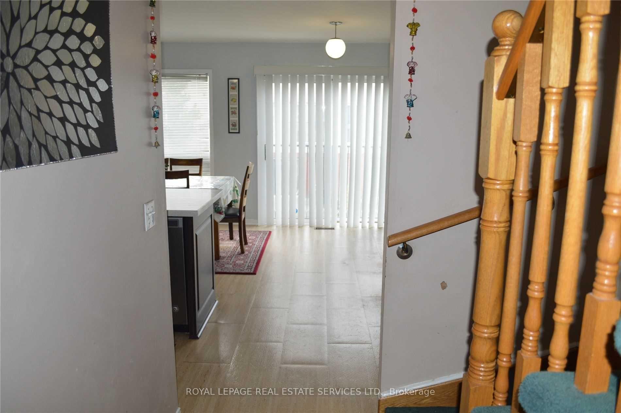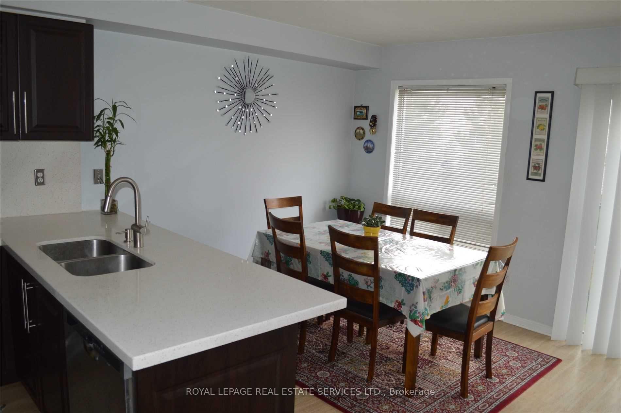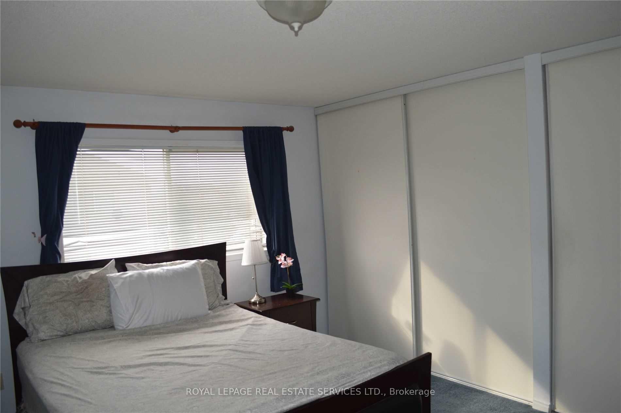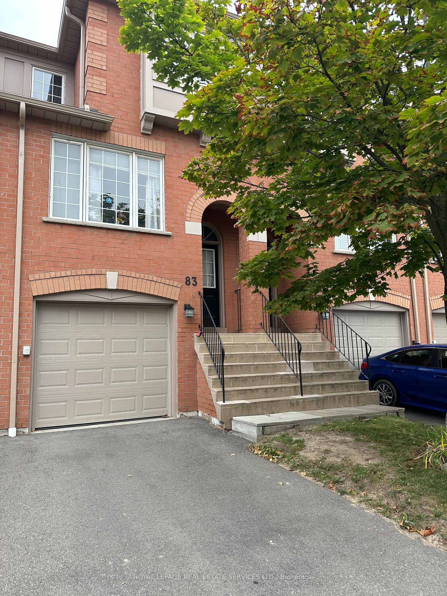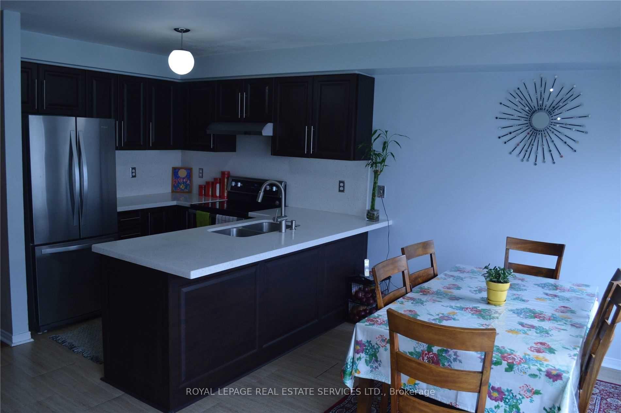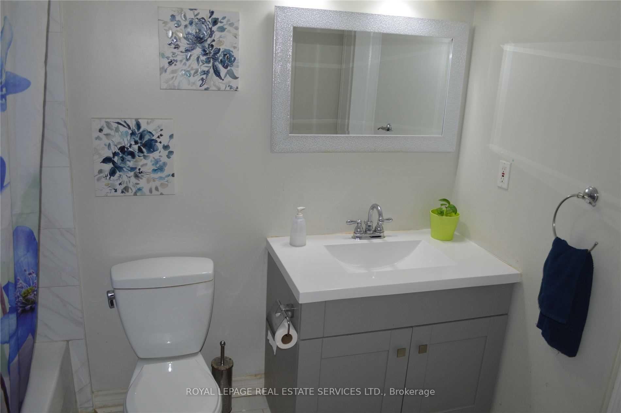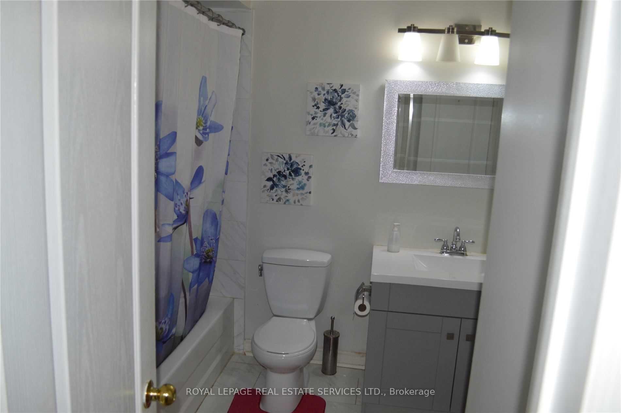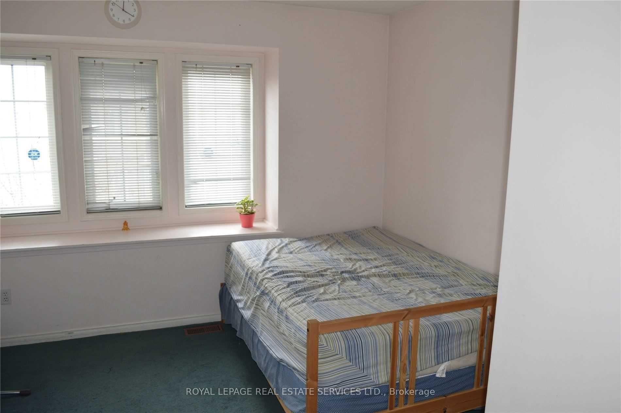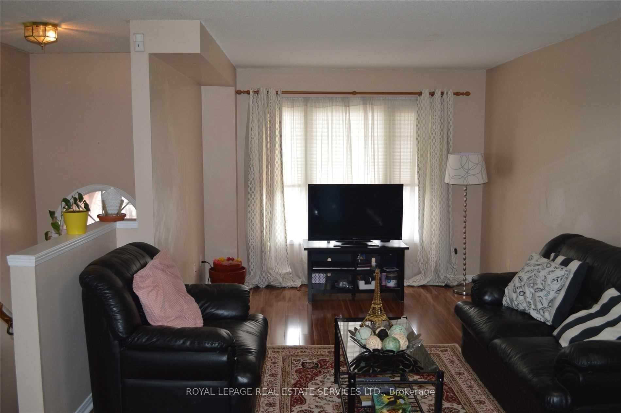$897,000
Available - For Sale
Listing ID: W9282755
5030 Heatherleigh Ave , Unit 83, Mississauga, L5V 2G7, Ontario
| This lovely 3-bedroom townhome is one of the largest models in the complex, children's parks are central to everything, close to public transit, hwy 403 & 401, Heartland shopping Centre, and part of the prestigious Rick Hansen School system. The home features a large eat-in kitchen, a family room with a walk-out to a patio, and interior access to a garage. |
| Price | $897,000 |
| Taxes: | $4155.70 |
| Maintenance Fee: | 292.00 |
| Address: | 5030 Heatherleigh Ave , Unit 83, Mississauga, L5V 2G7, Ontario |
| Province/State: | Ontario |
| Condo Corporation No | PSCC |
| Level | 1 |
| Unit No | 83 |
| Directions/Cross Streets: | Mavis & Eglington |
| Rooms: | 6 |
| Rooms +: | 1 |
| Bedrooms: | 3 |
| Bedrooms +: | |
| Kitchens: | 1 |
| Family Room: | N |
| Basement: | Finished, W/O |
| Property Type: | Condo Townhouse |
| Style: | 3-Storey |
| Exterior: | Brick, Brick Front |
| Garage Type: | Built-In |
| Garage(/Parking)Space: | 1.00 |
| Drive Parking Spaces: | 1 |
| Park #1 | |
| Parking Type: | Exclusive |
| Exposure: | E |
| Balcony: | Jlte |
| Locker: | Ensuite |
| Pet Permited: | Restrict |
| Retirement Home: | N |
| Approximatly Square Footage: | 1400-1599 |
| Property Features: | Hospital, Park, Place Of Worship, Public Transit, School |
| Maintenance: | 292.00 |
| Common Elements Included: | Y |
| Parking Included: | Y |
| Building Insurance Included: | Y |
| Fireplace/Stove: | Y |
| Heat Source: | Gas |
| Heat Type: | Forced Air |
| Central Air Conditioning: | Central Air |
| Ensuite Laundry: | Y |
$
%
Years
This calculator is for demonstration purposes only. Always consult a professional
financial advisor before making personal financial decisions.
| Although the information displayed is believed to be accurate, no warranties or representations are made of any kind. |
| ROYAL LEPAGE REAL ESTATE SERVICES LTD. |
|
|

Dir:
416-828-2535
Bus:
647-462-9629
| Book Showing | Email a Friend |
Jump To:
At a Glance:
| Type: | Condo - Condo Townhouse |
| Area: | Peel |
| Municipality: | Mississauga |
| Neighbourhood: | East Credit |
| Style: | 3-Storey |
| Tax: | $4,155.7 |
| Maintenance Fee: | $292 |
| Beds: | 3 |
| Baths: | 2 |
| Garage: | 1 |
| Fireplace: | Y |
Locatin Map:
Payment Calculator:

