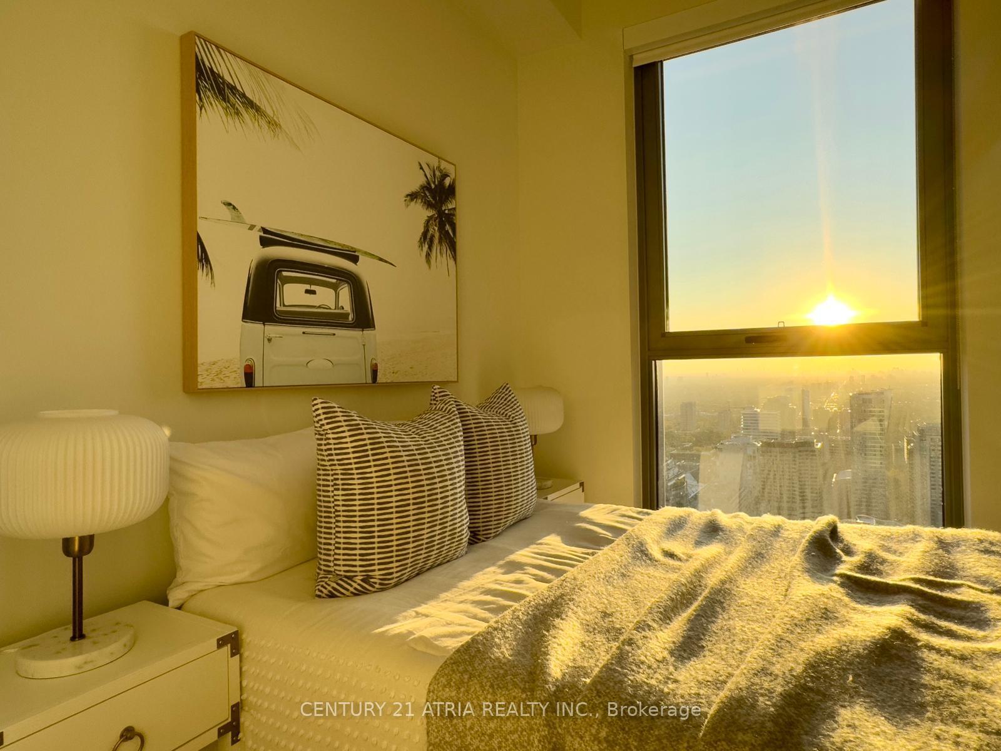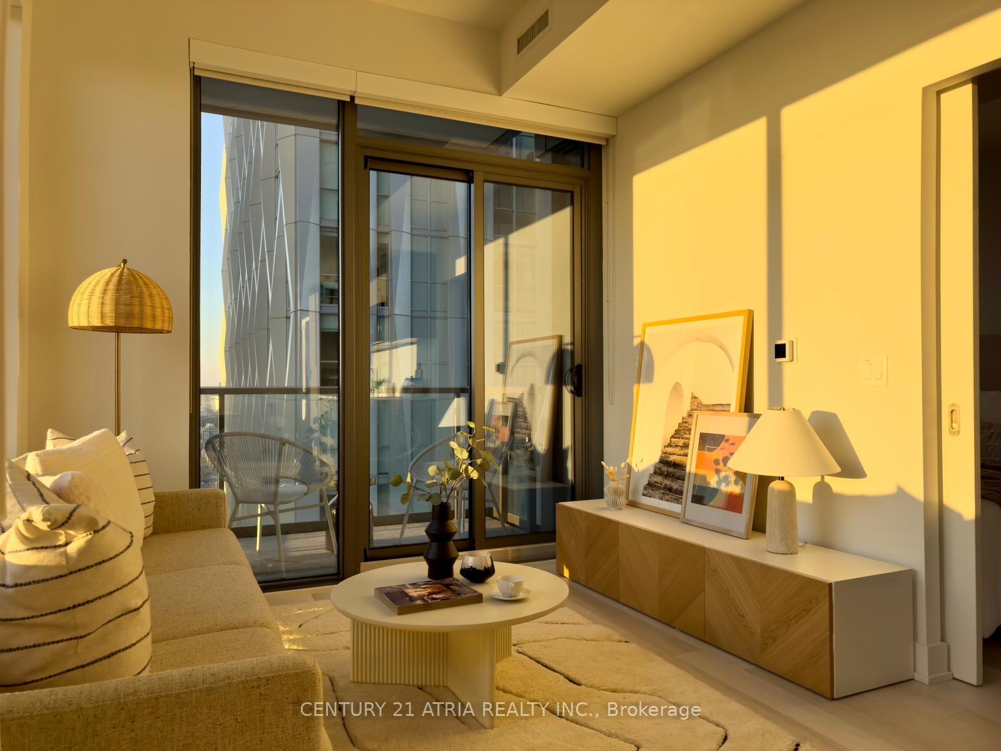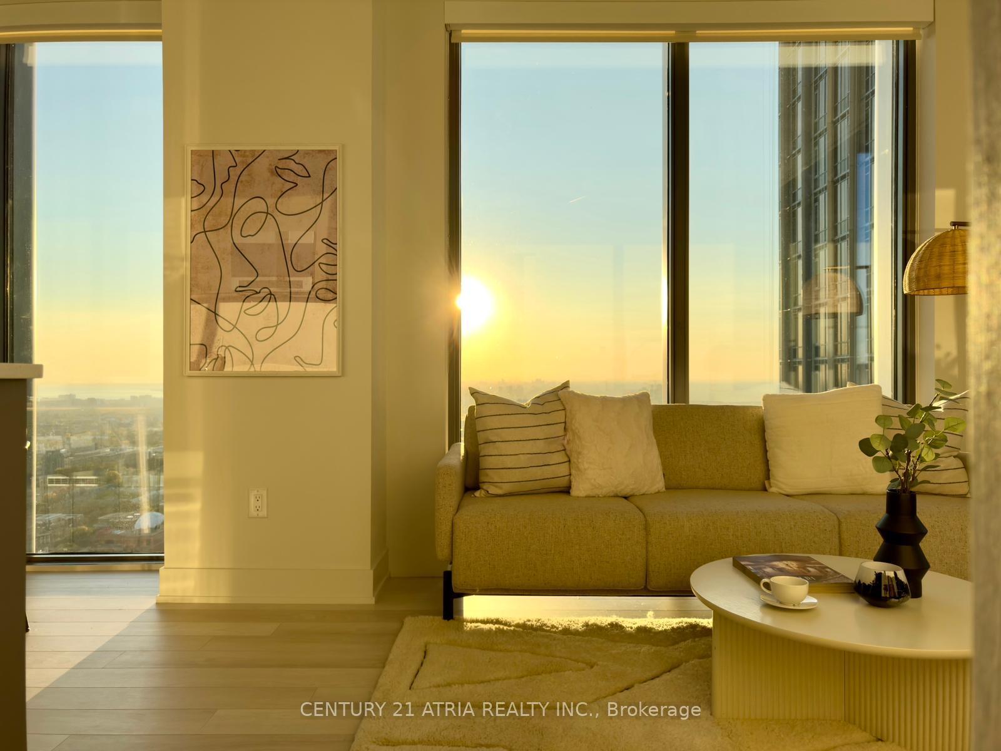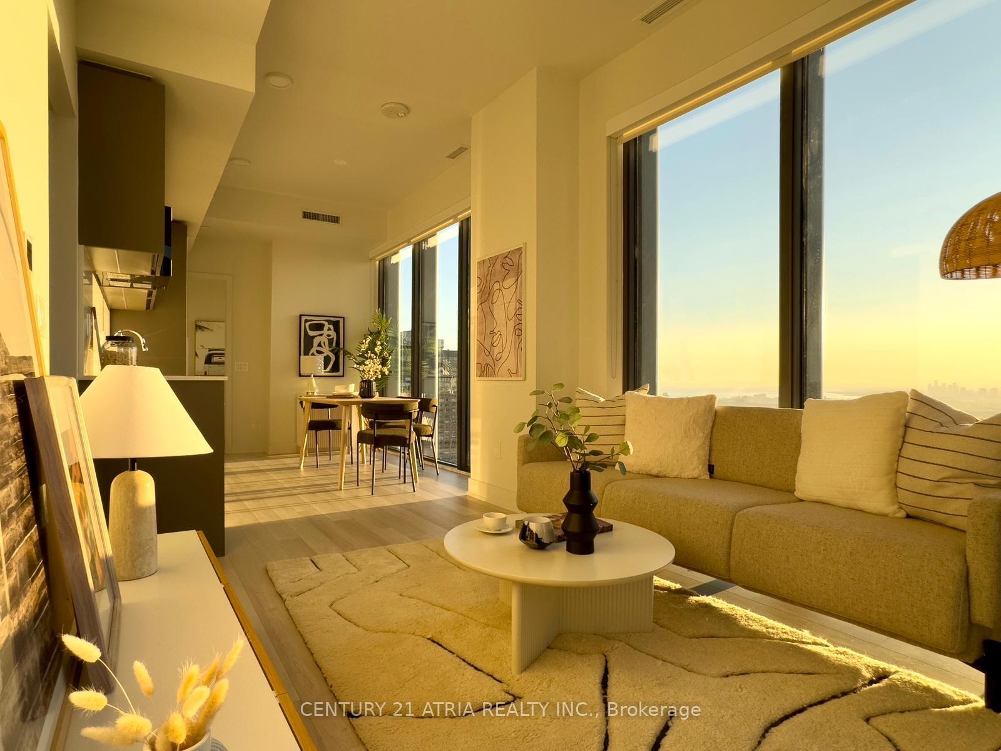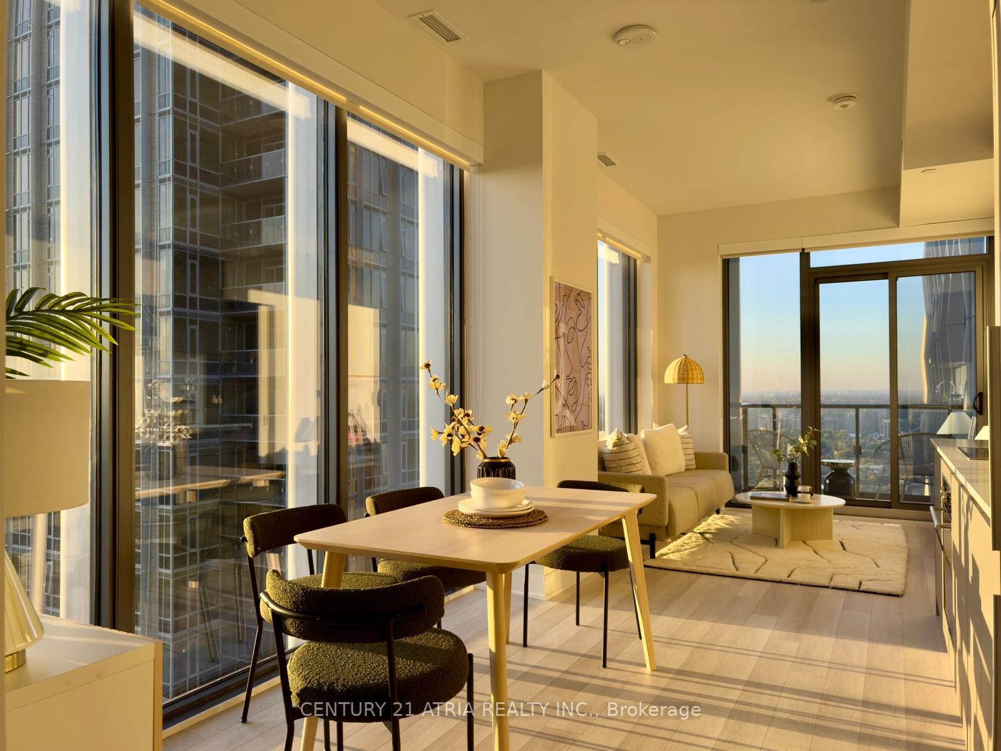$1,048,800
Available - For Sale
Listing ID: C9507496
8 Cumberland St , Unit 4502, Toronto, M4W 0B6, Ontario
| Envision yourself living on the 45th floor in Yorkville when golden hour hits! Enjoy stunning unobstructed sunset views all the way to the lake every day in this corner split 2 bedroom, 2 bathroom unit overlooking Yorkville. With a modern, designer kitchen, spacious living and dining areas, this is the epitome of luxury. Be the first to live in this exciting, brand new building right on Cumberland in the most prestigious neighbourhood in Toronto. |
| Extras: Fridge, Stove, Built-in Dishwasher, Washer/ Dryer, All Electrical Light Fixtures, Internet included |
| Price | $1,048,800 |
| Taxes: | $0.00 |
| Maintenance Fee: | 0.00 |
| Address: | 8 Cumberland St , Unit 4502, Toronto, M4W 0B6, Ontario |
| Province/State: | Ontario |
| Condo Corporation No | TSCC |
| Level | 45 |
| Unit No | 02 |
| Directions/Cross Streets: | Yonge & Cumberland |
| Rooms: | 5 |
| Bedrooms: | 2 |
| Bedrooms +: | |
| Kitchens: | 1 |
| Family Room: | N |
| Basement: | None |
| Approximatly Age: | New |
| Property Type: | Condo Apt |
| Style: | Apartment |
| Exterior: | Brick, Concrete |
| Garage Type: | None |
| Garage(/Parking)Space: | 0.00 |
| Drive Parking Spaces: | 0 |
| Park #1 | |
| Parking Type: | None |
| Exposure: | Sw |
| Balcony: | Open |
| Locker: | None |
| Pet Permited: | Restrict |
| Approximatly Age: | New |
| Approximatly Square Footage: | 700-799 |
| Building Amenities: | Bbqs Allowed, Bike Storage, Concierge, Bus Ctr (Wifi Bldg), Gym, Party/Meeting Room |
| Maintenance: | 0.00 |
| Water Included: | Y |
| Common Elements Included: | Y |
| Heat Included: | Y |
| Parking Included: | Y |
| Condo Tax Included: | Y |
| Building Insurance Included: | Y |
| Fireplace/Stove: | N |
| Heat Source: | Gas |
| Heat Type: | Forced Air |
| Central Air Conditioning: | Central Air |
$
%
Years
This calculator is for demonstration purposes only. Always consult a professional
financial advisor before making personal financial decisions.
| Although the information displayed is believed to be accurate, no warranties or representations are made of any kind. |
| CENTURY 21 ATRIA REALTY INC. |
|
|

Dir:
416-828-2535
Bus:
647-462-9629
| Virtual Tour | Book Showing | Email a Friend |
Jump To:
At a Glance:
| Type: | Condo - Condo Apt |
| Area: | Toronto |
| Municipality: | Toronto |
| Neighbourhood: | Annex |
| Style: | Apartment |
| Approximate Age: | New |
| Beds: | 2 |
| Baths: | 2 |
| Fireplace: | N |
Locatin Map:
Payment Calculator:

