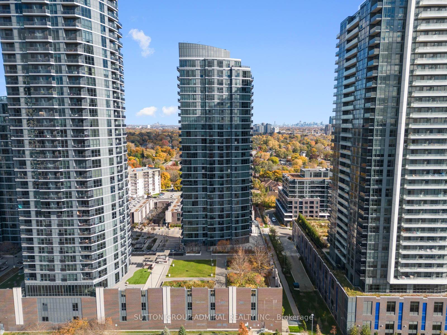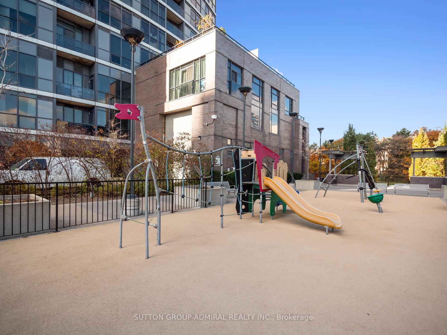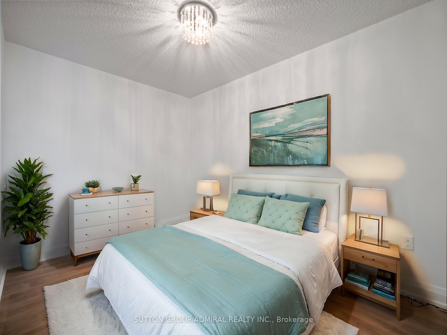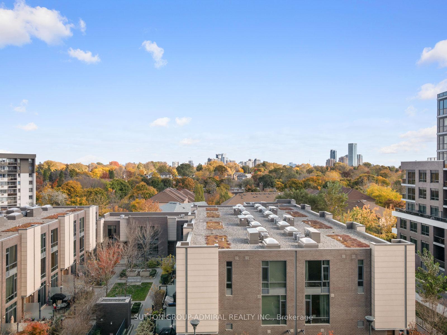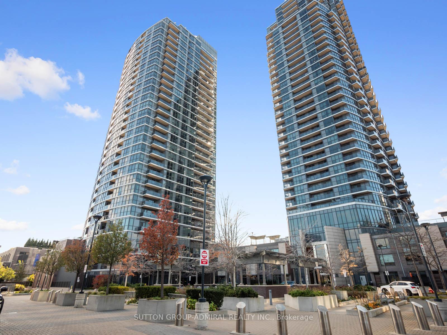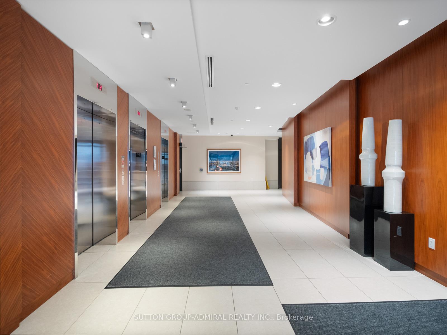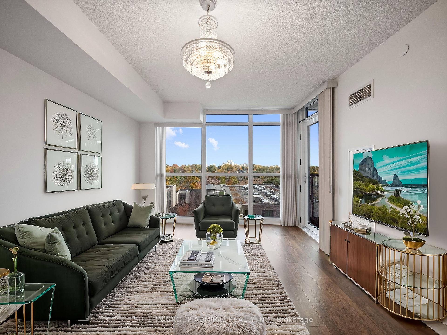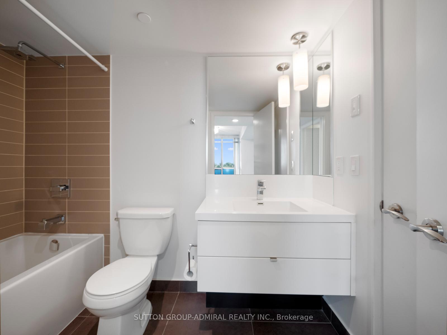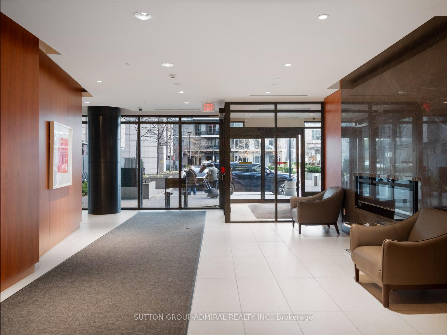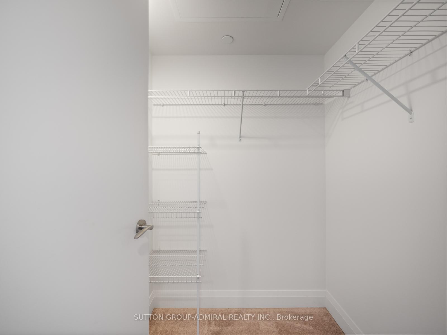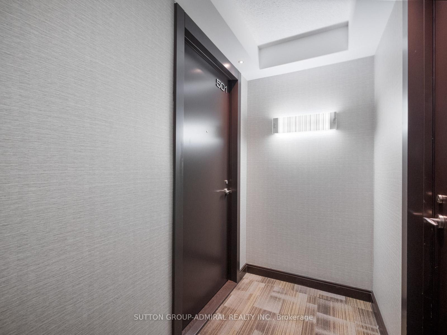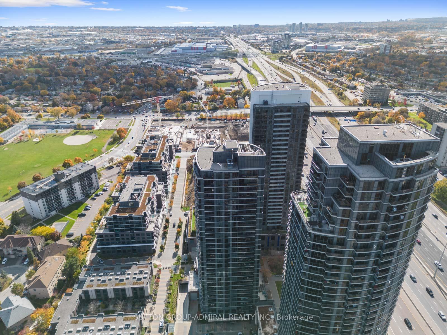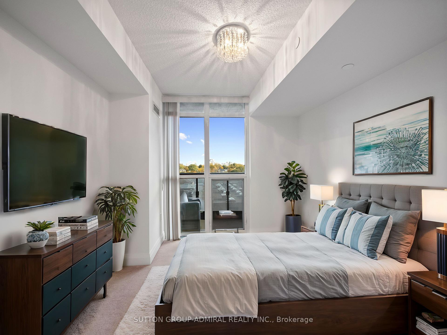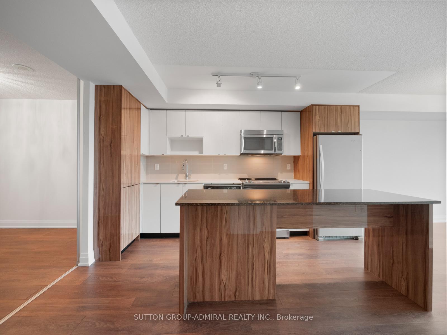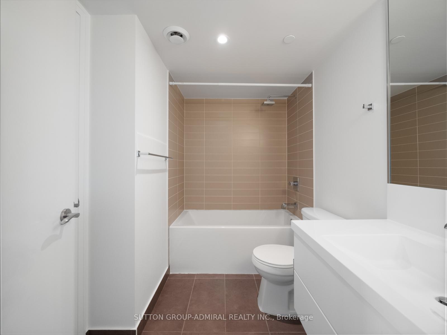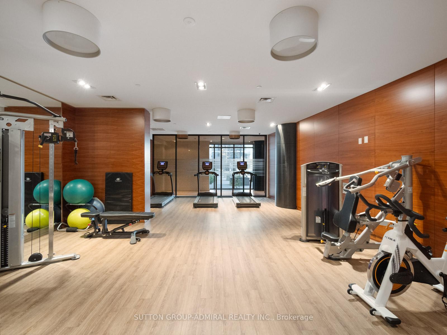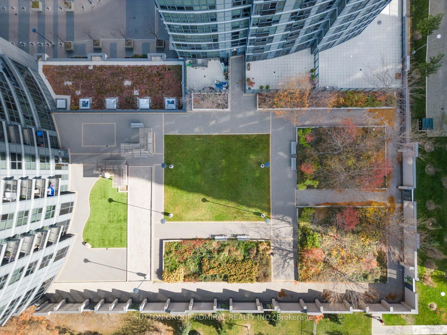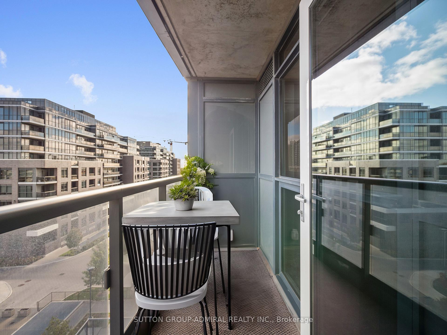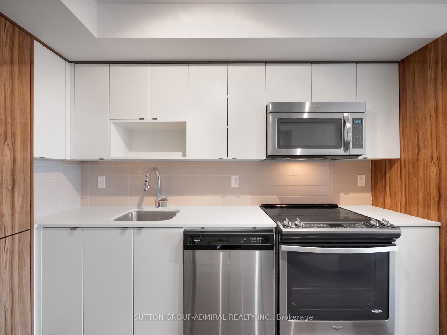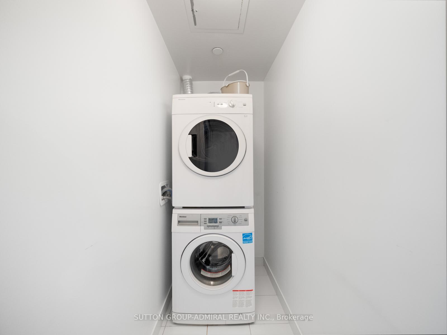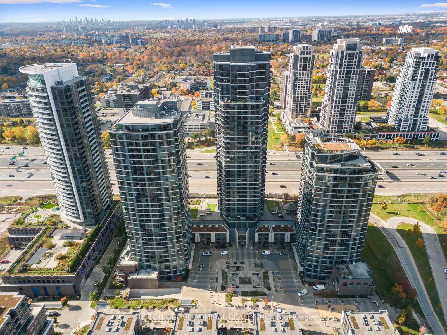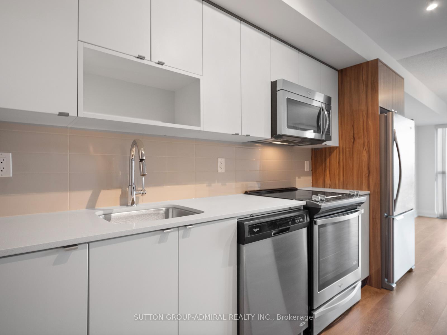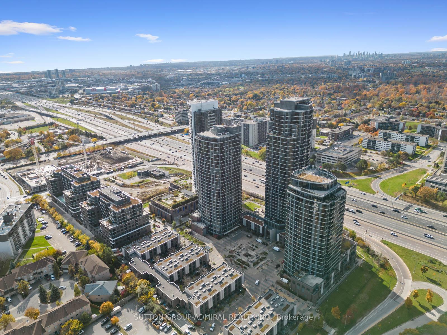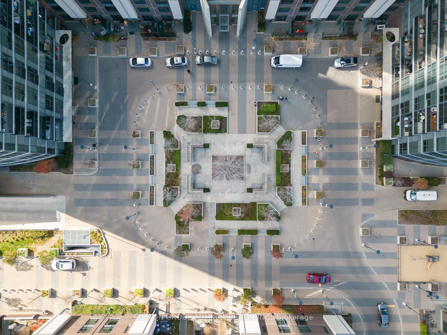$549,000
Available - For Sale
Listing ID: W10407941
9 Valhalla Inn Rd , Unit 501, Toronto, M9B 0B2, Ontario
| Rarely offered 1+1 Bed, 1-Bath corner unit at Triumph At Valhalla in Etobicoke! With over 700 sq ft of living space including the balcony, this bright, south-facing, functional layout unit showcases hardwood flooring throughout, with plush carpeting adding warmth to the bedroom. The semi-ensuite 4-pc bathroom connects seamlessly for easy access, while the kitchen boasts a centre island for additional counter and seating space, ample storage and a deeper sink and upgraded faucet for added style and functionality. The versatile den is ideal as a home office or guest area, making it perfect for both work and relaxation. Luxury amenities including concierge, rooftop deck, party/meeting room, gym, sauna, indoor pool and a games room. Enjoy all the conveniences of city life with easy access to Highway 427, Gardiner Express Way, Cloverdale Mall, Sherway Gardens, Kipling GO Station, Islington TTC Station, parks, schools, dining and so much more! |
| Extras: *Listing contains virtually staged photos* |
| Price | $549,000 |
| Taxes: | $2110.10 |
| Maintenance Fee: | 593.89 |
| Address: | 9 Valhalla Inn Rd , Unit 501, Toronto, M9B 0B2, Ontario |
| Province/State: | Ontario |
| Condo Corporation No | TSCP |
| Level | 5 |
| Unit No | 1 |
| Locker No | 17 |
| Directions/Cross Streets: | Bloor St West & The East Mall |
| Rooms: | 5 |
| Bedrooms: | 1 |
| Bedrooms +: | 1 |
| Kitchens: | 1 |
| Kitchens +: | 1 |
| Family Room: | N |
| Basement: | None |
| Property Type: | Comm Element Condo |
| Style: | Apartment |
| Exterior: | Concrete |
| Garage Type: | Underground |
| Garage(/Parking)Space: | 1.00 |
| Drive Parking Spaces: | 1 |
| Park #1 | |
| Parking Spot: | 10 |
| Parking Type: | Owned |
| Legal Description: | 3 |
| Exposure: | S |
| Balcony: | Open |
| Locker: | Owned |
| Pet Permited: | Restrict |
| Approximatly Square Footage: | 700-799 |
| Building Amenities: | Guest Suites, Gym, Indoor Pool, Party/Meeting Room, Rooftop Deck/Garden |
| Property Features: | Library, Park, Place Of Worship, Public Transit, School |
| Maintenance: | 593.89 |
| CAC Included: | Y |
| Water Included: | Y |
| Common Elements Included: | Y |
| Heat Included: | Y |
| Parking Included: | Y |
| Building Insurance Included: | Y |
| Fireplace/Stove: | N |
| Heat Source: | Gas |
| Heat Type: | Forced Air |
| Central Air Conditioning: | Central Air |
| Laundry Level: | Main |
| Ensuite Laundry: | Y |
$
%
Years
This calculator is for demonstration purposes only. Always consult a professional
financial advisor before making personal financial decisions.
| Although the information displayed is believed to be accurate, no warranties or representations are made of any kind. |
| SUTTON GROUP-ADMIRAL REALTY INC. |
|
|

Dir:
416-828-2535
Bus:
647-462-9629
| Virtual Tour | Book Showing | Email a Friend |
Jump To:
At a Glance:
| Type: | Condo - Comm Element Condo |
| Area: | Toronto |
| Municipality: | Toronto |
| Neighbourhood: | Islington-City Centre West |
| Style: | Apartment |
| Tax: | $2,110.1 |
| Maintenance Fee: | $593.89 |
| Beds: | 1+1 |
| Baths: | 1 |
| Garage: | 1 |
| Fireplace: | N |
Locatin Map:
Payment Calculator:

