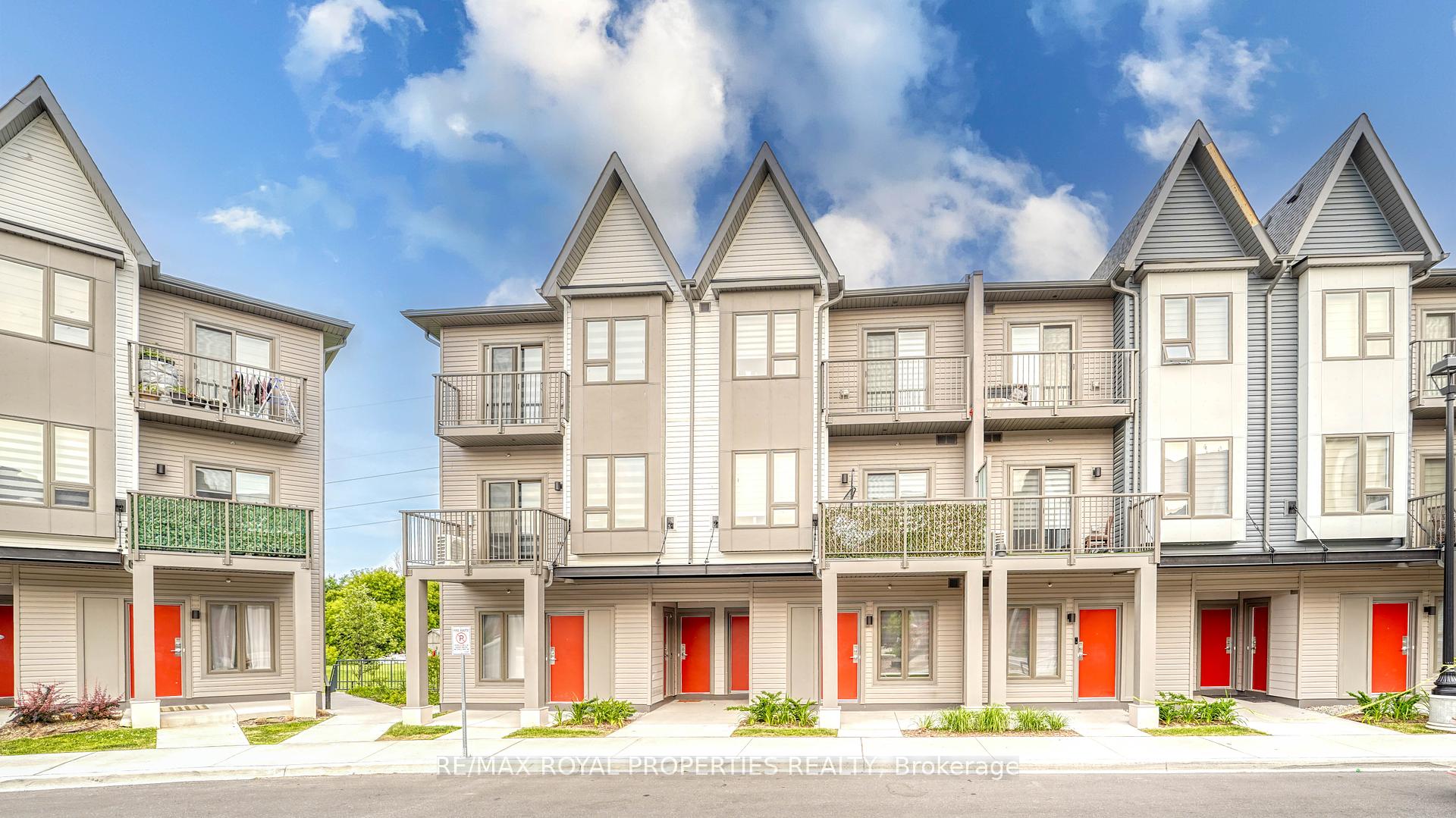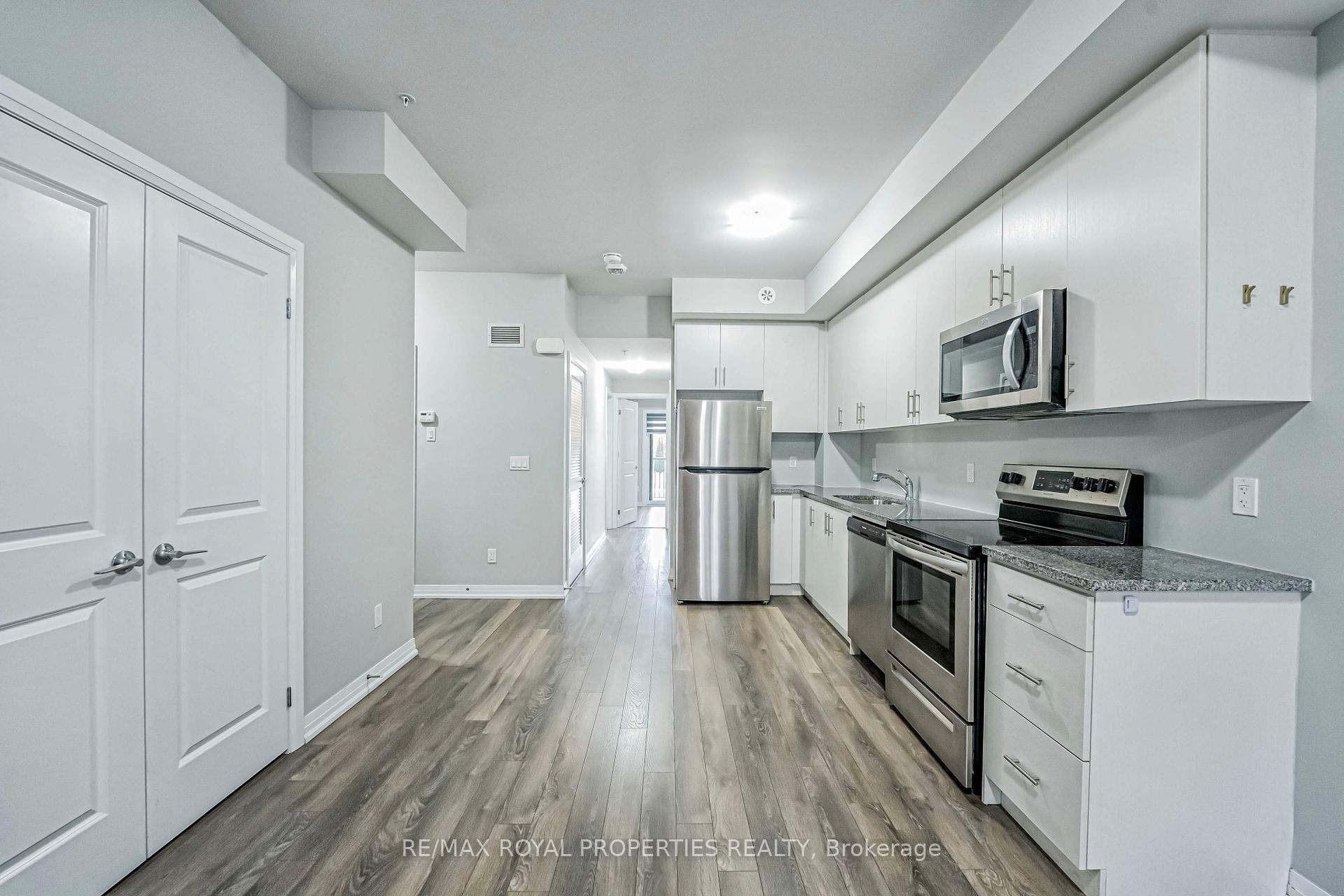$649,900
Available - For Sale
Listing ID: E10410328
2635 William Jackson Dr , Unit 713, Pickering, L1X 0L4, Ontario
| Newly Built Townhome Located Steps To Transit And Pickering Golf Club.. Stair-free Unit. Almost a year old, spacious 2 BR+Den & 2 Full bath. This property comes with rarely offered 2 UNDERGROUND PARKING+1 LOCKER This is as an ideal entry point into Home ownership or a fantastic rental investment or First time home buyer; It is surrounded by well developed community, with long established amenities including transit (Easy Access To 401/407/Go Station & Other Bus Routes), schools, entertainment, shopping and outdoor activities. Don't miss out this great opportunity to own a fantastic property in a great location!! |
| Extras: Carpet free unit, Zebra Blinds, Stainless Steel Appliances, Granite Counter top & Balcony with golf course view. This unit comes with 2 underground parking spot and owned locker. |
| Price | $649,900 |
| Taxes: | $3911.00 |
| Maintenance Fee: | 402.07 |
| Address: | 2635 William Jackson Dr , Unit 713, Pickering, L1X 0L4, Ontario |
| Province/State: | Ontario |
| Condo Corporation No | DSCC |
| Level | 1 |
| Unit No | 24 |
| Locker No | 203 |
| Directions/Cross Streets: | Brock Rd/Taunton Rd |
| Rooms: | 5 |
| Bedrooms: | 2 |
| Bedrooms +: | 0 |
| Kitchens: | 1 |
| Family Room: | N |
| Basement: | None |
| Approximatly Age: | 0-5 |
| Property Type: | Condo Townhouse |
| Style: | Stacked Townhse |
| Exterior: | Alum Siding, Brick |
| Garage Type: | Underground |
| Garage(/Parking)Space: | 2.00 |
| Drive Parking Spaces: | 2 |
| Park #1 | |
| Parking Spot: | 45 |
| Parking Type: | Owned |
| Legal Description: | Unit A |
| Park #2 | |
| Parking Spot: | 46 |
| Parking Type: | Owned |
| Legal Description: | Unit A |
| Exposure: | E |
| Balcony: | Open |
| Locker: | Owned |
| Pet Permited: | Restrict |
| Retirement Home: | N |
| Approximatly Age: | 0-5 |
| Approximatly Square Footage: | 900-999 |
| Building Amenities: | Visitor Parking |
| Maintenance: | 402.07 |
| Water Included: | Y |
| Parking Included: | Y |
| Building Insurance Included: | Y |
| Fireplace/Stove: | N |
| Heat Source: | Gas |
| Heat Type: | Forced Air |
| Central Air Conditioning: | Central Air |
| Ensuite Laundry: | Y |
$
%
Years
This calculator is for demonstration purposes only. Always consult a professional
financial advisor before making personal financial decisions.
| Although the information displayed is believed to be accurate, no warranties or representations are made of any kind. |
| RE/MAX ROYAL PROPERTIES REALTY |
|
|

Dir:
416-828-2535
Bus:
647-462-9629
| Virtual Tour | Book Showing | Email a Friend |
Jump To:
At a Glance:
| Type: | Condo - Condo Townhouse |
| Area: | Durham |
| Municipality: | Pickering |
| Neighbourhood: | Duffin Heights |
| Style: | Stacked Townhse |
| Approximate Age: | 0-5 |
| Tax: | $3,911 |
| Maintenance Fee: | $402.07 |
| Beds: | 2 |
| Baths: | 2 |
| Garage: | 2 |
| Fireplace: | N |
Locatin Map:
Payment Calculator:


































