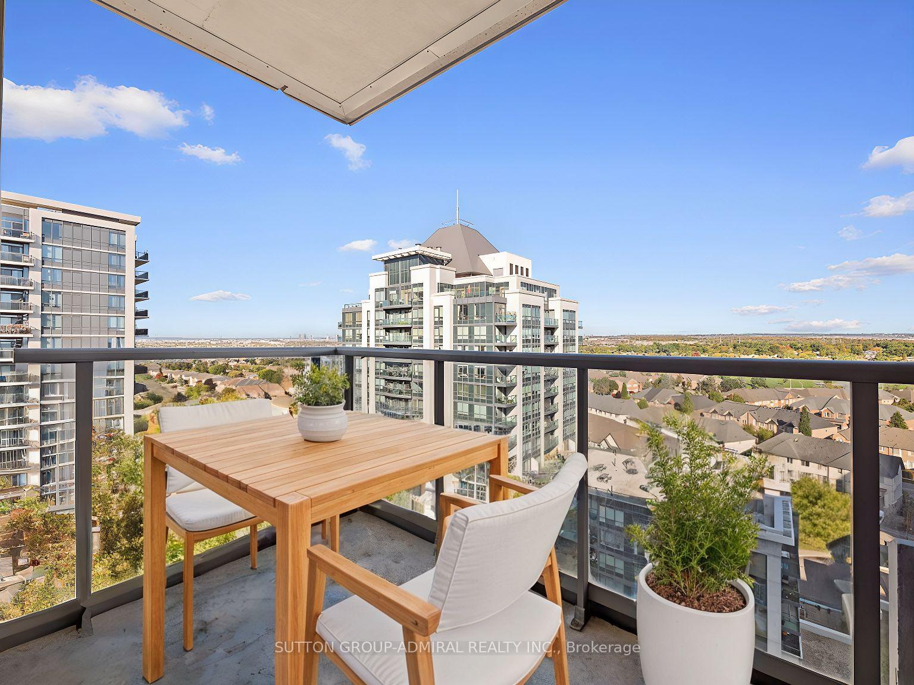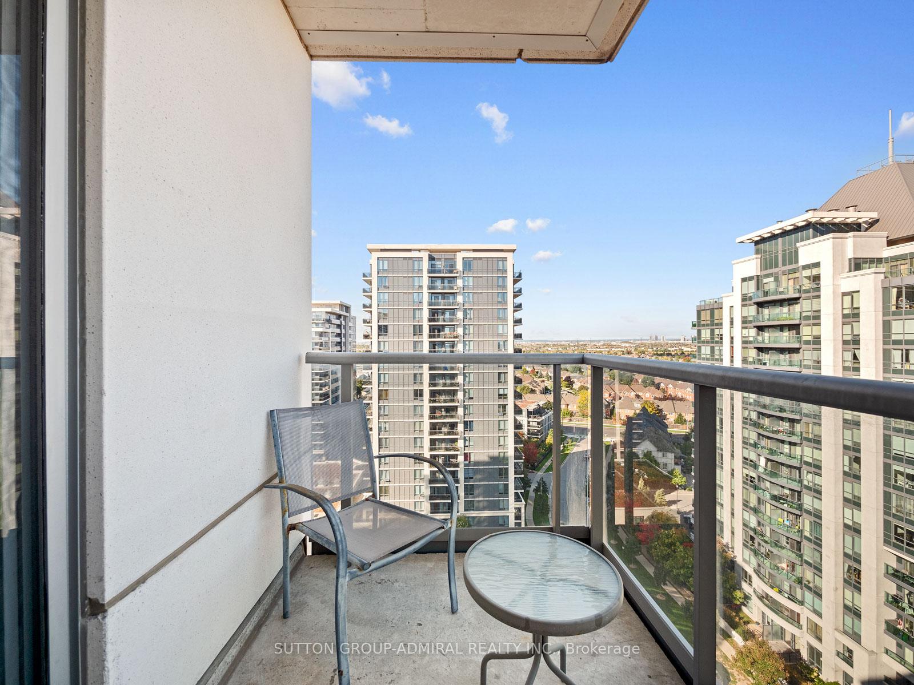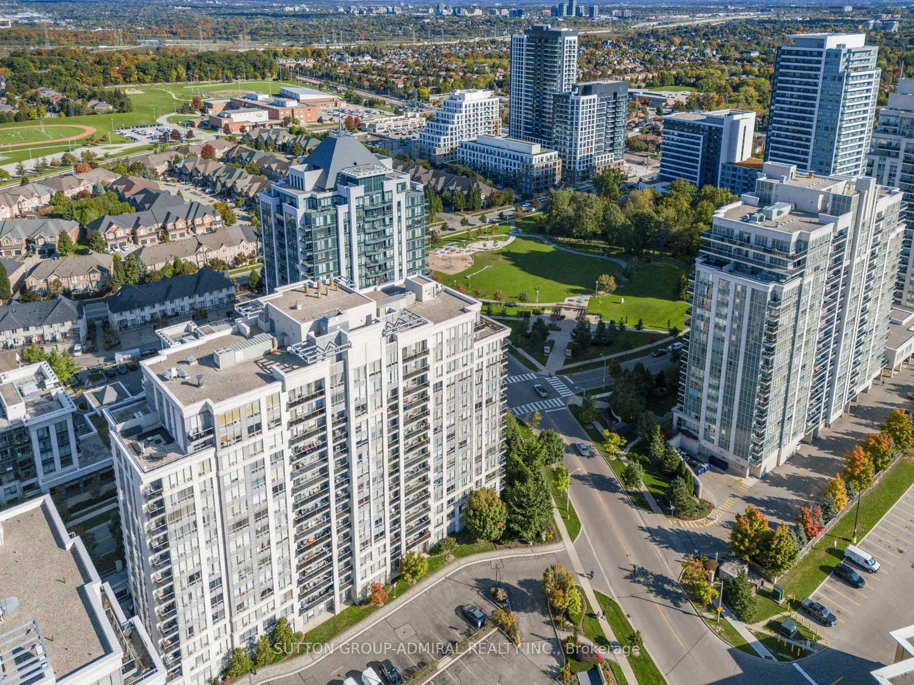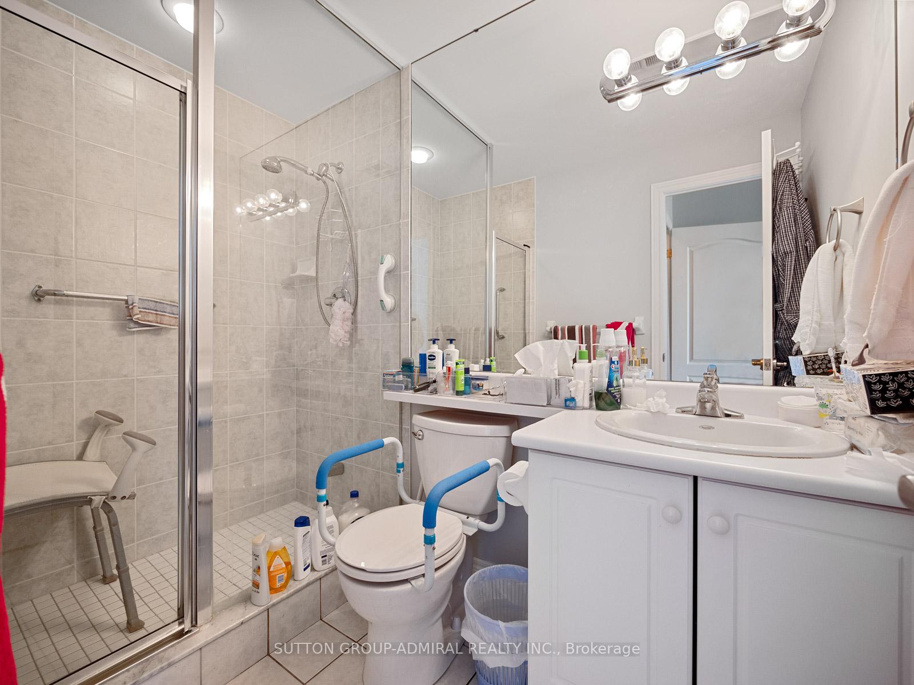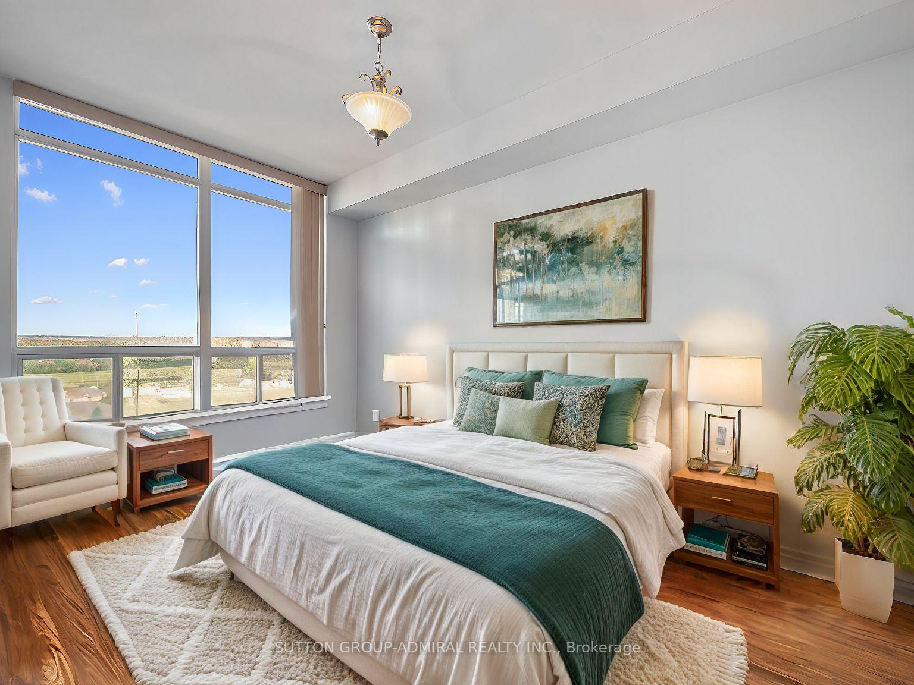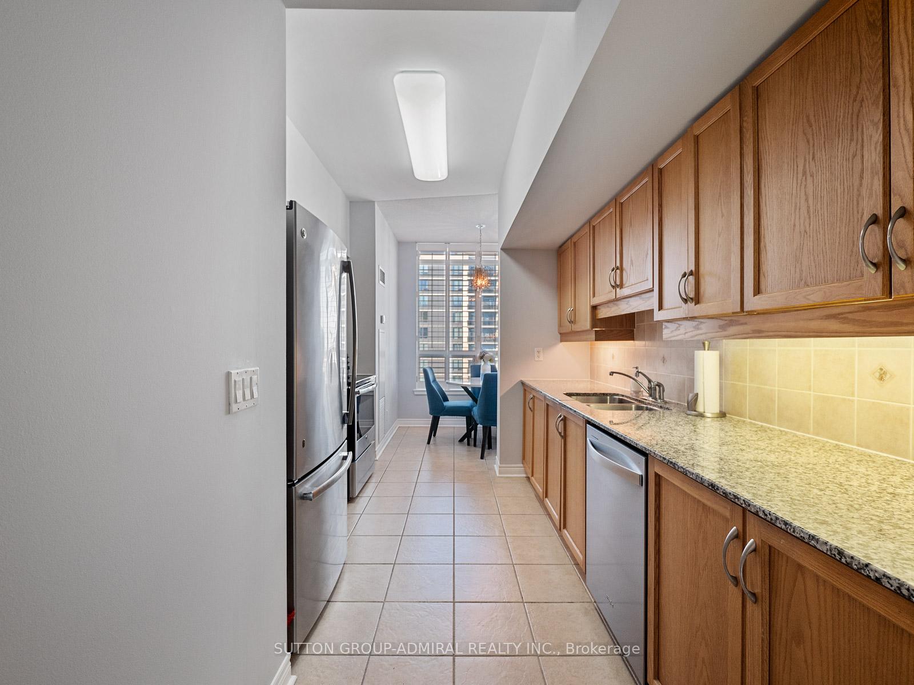$899,000
Available - For Sale
Listing ID: N9395284
50 Disera Dr , Unit 1412, Vaughan, L4J 9E9, Ontario
| Situated in the heart of Beverley Glen, 50 Disera Drive #1412 offers a beautifully designed 3-bedroom, 2-bathroom corner unit with rarely offered 2 parking spots and a spacious and functional floor plan of 1,160 sqft incudes a split-bedroom layout providing privacy and flexibility, making it perfect for families with a bonus of a balcony for extended living space. Inside, you will find sleek laminate floors, large windows that fill the space with natural light, and elegant crown moulding in the living room. The balcony offers serene northwest views, ideal for relaxation. The kitchen is equipped with stainless steel appliances, granite countertops and a stylish backsplash. All three bedrooms feature ample closet space, with the primary bedroom offering the convenience of a 3-piece ensuite. Residents enjoy access to stunning gardens and well-maintained amenities, including a party room, indoor pool, sauna, gym, and guest suites for visitors. Super bonus!! Full-sized locker. The location is unbeatable, just minutes from Promenade Mall, bus terminals, parks, grocery stores, and a variety of restaurants, with easy access to highways 400, 407, and 7. |
| Extras: Freshly Painted. *Listing Contains Virtually Staged Bedrooms & Balcony* |
| Price | $899,000 |
| Taxes: | $3547.61 |
| Maintenance Fee: | 812.00 |
| Address: | 50 Disera Dr , Unit 1412, Vaughan, L4J 9E9, Ontario |
| Province/State: | Ontario |
| Condo Corporation No | YRSCC |
| Level | A |
| Unit No | 77 |
| Locker No | 205 |
| Directions/Cross Streets: | Bathurst & Centre |
| Rooms: | 6 |
| Bedrooms: | 3 |
| Bedrooms +: | |
| Kitchens: | 1 |
| Family Room: | N |
| Basement: | None |
| Property Type: | Condo Apt |
| Style: | Apartment |
| Exterior: | Brick |
| Garage Type: | Underground |
| Garage(/Parking)Space: | 2.00 |
| Drive Parking Spaces: | 2 |
| Park #1 | |
| Parking Spot: | 76 |
| Parking Type: | Owned |
| Legal Description: | P1 |
| Park #2 | |
| Parking Spot: | 77 |
| Parking Type: | Owned |
| Legal Description: | P1 |
| Exposure: | Nw |
| Balcony: | Open |
| Locker: | Owned |
| Pet Permited: | Restrict |
| Approximatly Square Footage: | 1200-1399 |
| Building Amenities: | Concierge, Guest Suites, Gym, Indoor Pool, Party/Meeting Room, Sauna |
| Property Features: | Hospital, Library, Park, Public Transit, Rec Centre, School |
| Maintenance: | 812.00 |
| CAC Included: | Y |
| Water Included: | Y |
| Cabel TV Included: | Y |
| Common Elements Included: | Y |
| Heat Included: | Y |
| Parking Included: | Y |
| Building Insurance Included: | Y |
| Fireplace/Stove: | N |
| Heat Source: | Gas |
| Heat Type: | Forced Air |
| Central Air Conditioning: | Central Air |
| Ensuite Laundry: | Y |
$
%
Years
This calculator is for demonstration purposes only. Always consult a professional
financial advisor before making personal financial decisions.
| Although the information displayed is believed to be accurate, no warranties or representations are made of any kind. |
| SUTTON GROUP-ADMIRAL REALTY INC. |
|
|

Dir:
416-828-2535
Bus:
647-462-9629
| Book Showing | Email a Friend |
Jump To:
At a Glance:
| Type: | Condo - Condo Apt |
| Area: | York |
| Municipality: | Vaughan |
| Neighbourhood: | Beverley Glen |
| Style: | Apartment |
| Tax: | $3,547.61 |
| Maintenance Fee: | $812 |
| Beds: | 3 |
| Baths: | 2 |
| Garage: | 2 |
| Fireplace: | N |
Locatin Map:
Payment Calculator:







