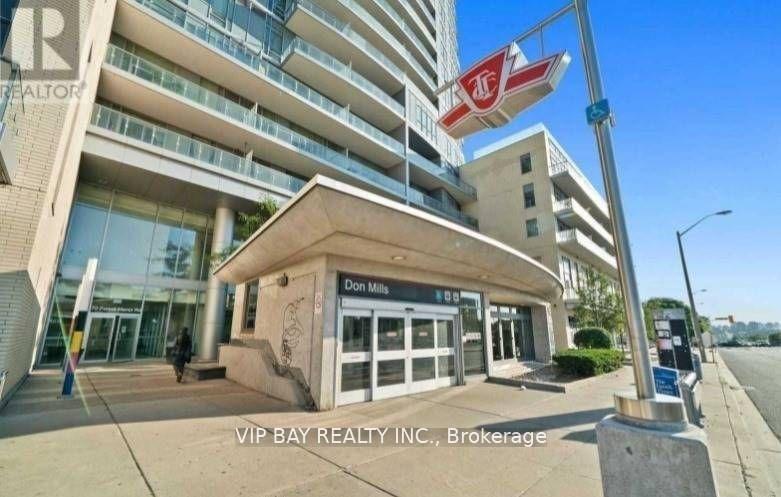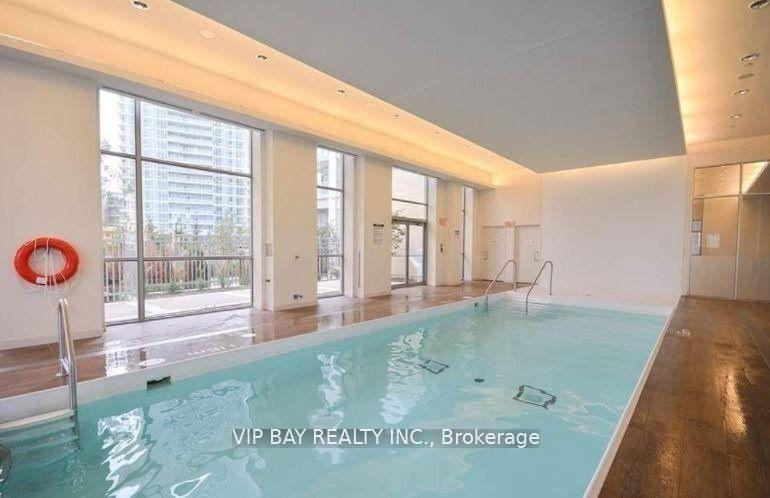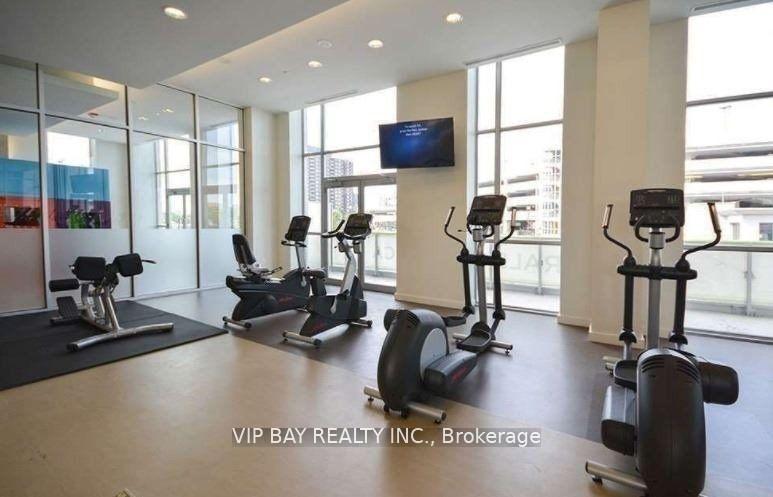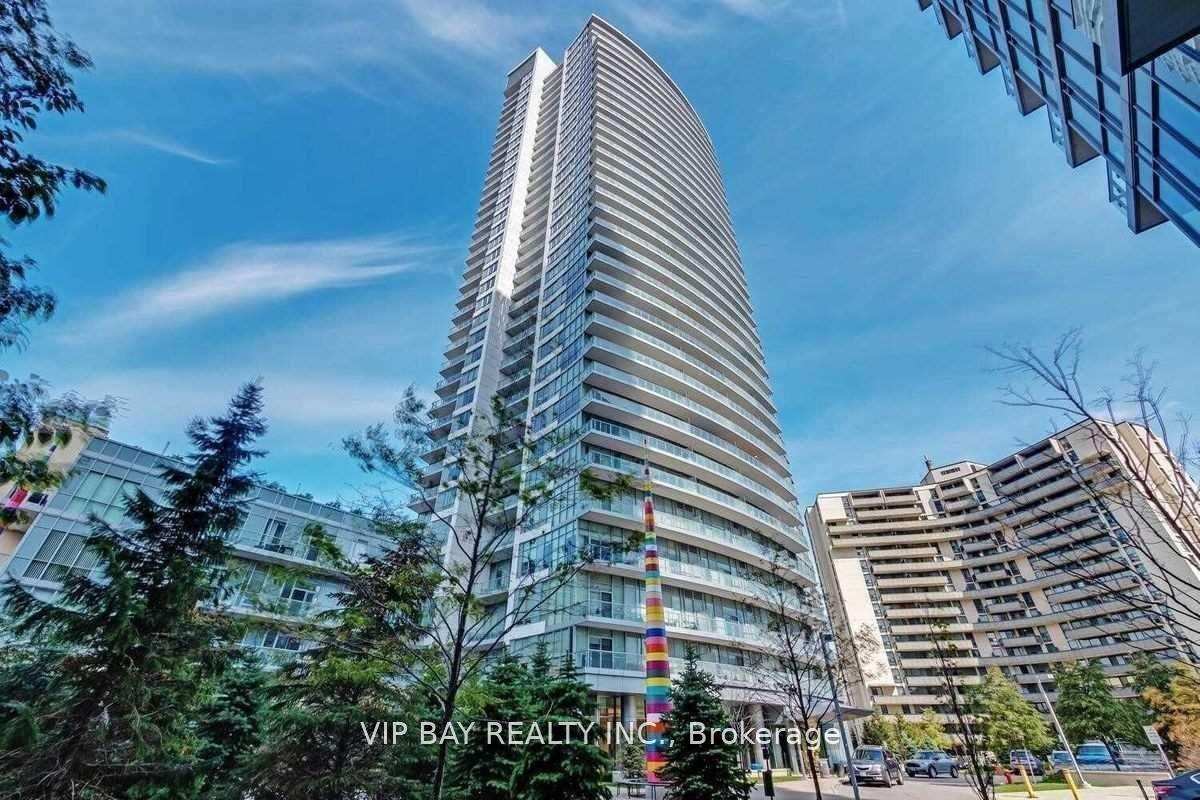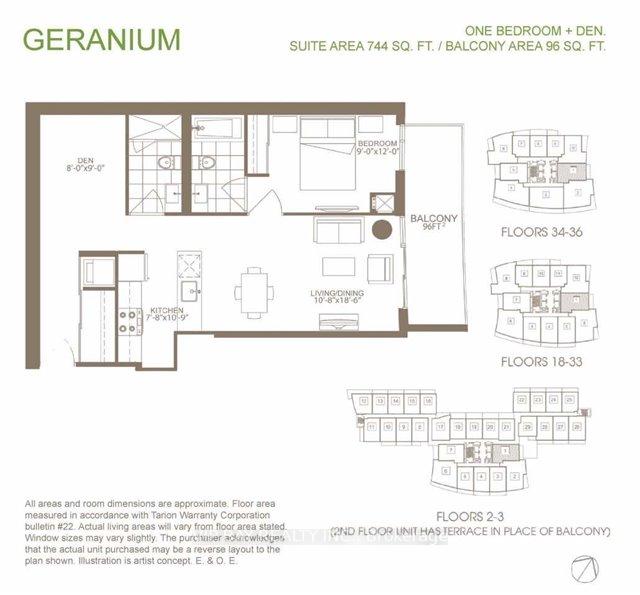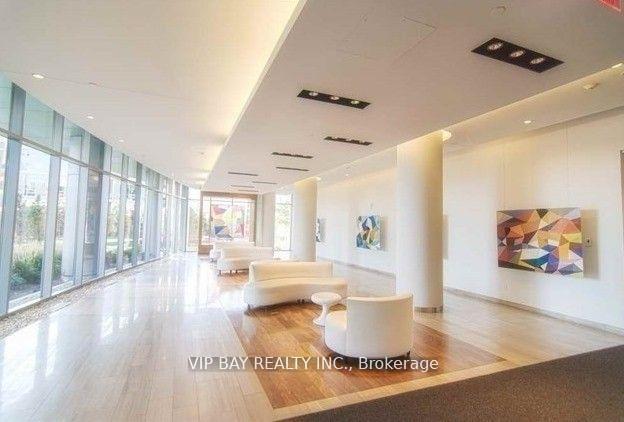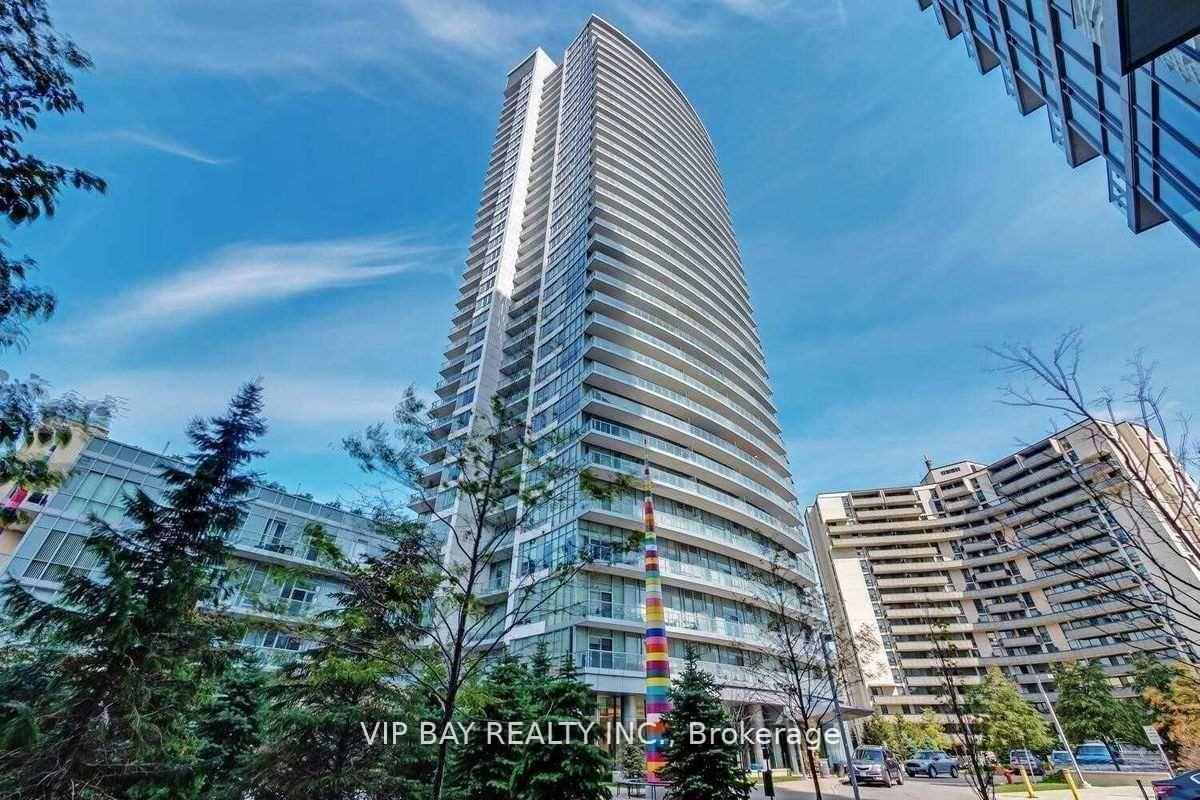$2,750
Available - For Rent
Listing ID: C10411693
70 Forest Manor Rd , Unit 3001, Toronto, M2J 0A9, Ontario
| Emerald City 1, Subway At Your Door Steps, Easy Access To Fairview Mall, 1+1 & 2 Washrooms. 774 Sq.Ft Area & 96 Sq.Ft Balcony. Granite Kitchen Counters. Enjoy Sunrise From Your Spacious Balcony.Den Can Be Used As Second Bedroom, Amazing Condominium With Great Amenities Includes: Concierge, Exercise Room, Gym, Indoor Pool, Recreation Room, Visitor Parking & So Much More! Magnificent Location, Subway, Shopping, 401 & 404. |
| Extras: Fridge, Stove, Dishwasher, B/I Microwave, Washer, Dryer, One Premium Parking Next To Entrance And One Locker Included, Please No Pets And No Smokers. |
| Price | $2,750 |
| Address: | 70 Forest Manor Rd , Unit 3001, Toronto, M2J 0A9, Ontario |
| Province/State: | Ontario |
| Condo Corporation No | TSCP |
| Level | 30 |
| Unit No | 1 |
| Locker No | 222 |
| Directions/Cross Streets: | Don Mills/Sheppard |
| Rooms: | 5 |
| Rooms +: | 1 |
| Bedrooms: | 1 |
| Bedrooms +: | 1 |
| Kitchens: | 1 |
| Family Room: | N |
| Basement: | None |
| Furnished: | N |
| Property Type: | Condo Apt |
| Style: | Apartment |
| Exterior: | Concrete |
| Garage Type: | Underground |
| Garage(/Parking)Space: | 1.00 |
| Drive Parking Spaces: | 1 |
| Park #1 | |
| Parking Type: | Exclusive |
| Legal Description: | P2#332 |
| Exposure: | E |
| Balcony: | Open |
| Locker: | Exclusive |
| Pet Permited: | N |
| Retirement Home: | N |
| Approximatly Square Footage: | 700-799 |
| Building Amenities: | Concierge, Exercise Room, Guest Suites, Indoor Pool, Party/Meeting Room, Visitor Parking |
| Property Features: | Clear View, Park, Public Transit, School |
| CAC Included: | Y |
| Water Included: | Y |
| Common Elements Included: | Y |
| Heat Included: | Y |
| Building Insurance Included: | Y |
| Fireplace/Stove: | N |
| Heat Source: | Gas |
| Heat Type: | Forced Air |
| Central Air Conditioning: | Central Air |
| Laundry Level: | Main |
| Ensuite Laundry: | Y |
| Although the information displayed is believed to be accurate, no warranties or representations are made of any kind. |
| VIP BAY REALTY INC. |
|
|

Dir:
416-828-2535
Bus:
647-462-9629
| Book Showing | Email a Friend |
Jump To:
At a Glance:
| Type: | Condo - Condo Apt |
| Area: | Toronto |
| Municipality: | Toronto |
| Neighbourhood: | Henry Farm |
| Style: | Apartment |
| Beds: | 1+1 |
| Baths: | 2 |
| Garage: | 1 |
| Fireplace: | N |
Locatin Map:

