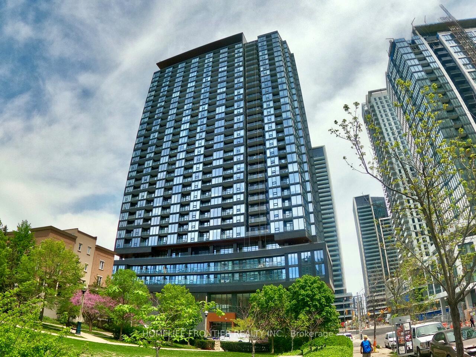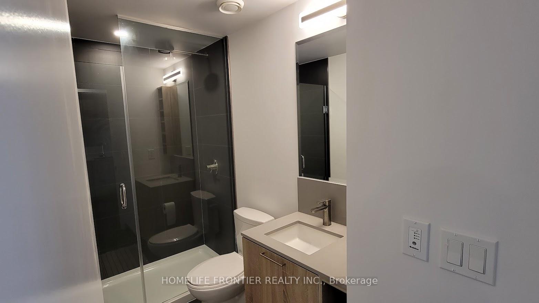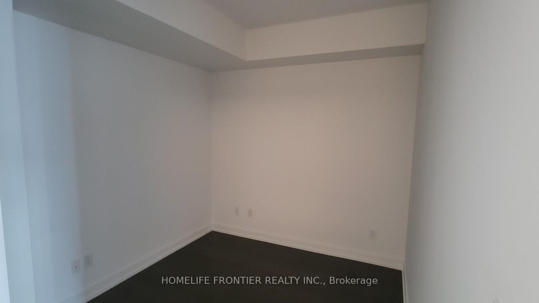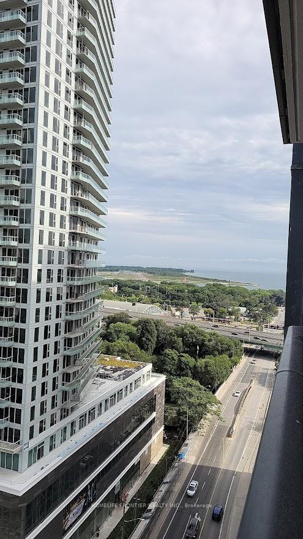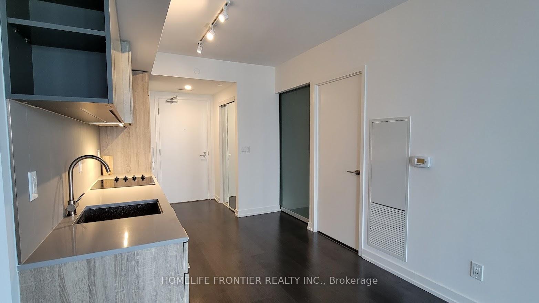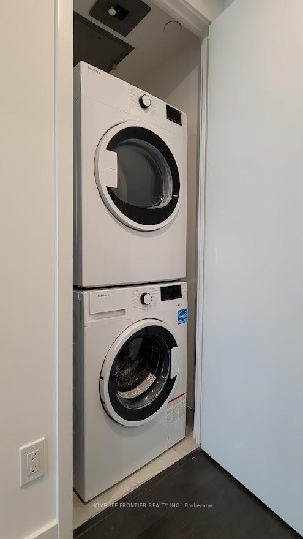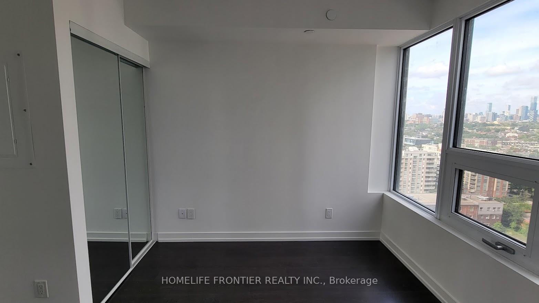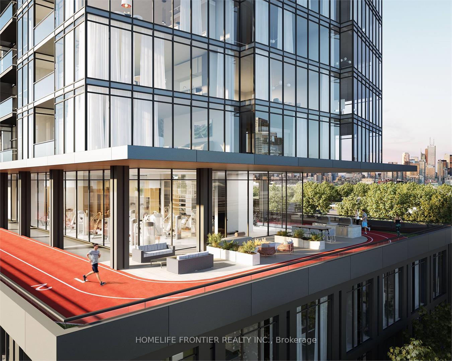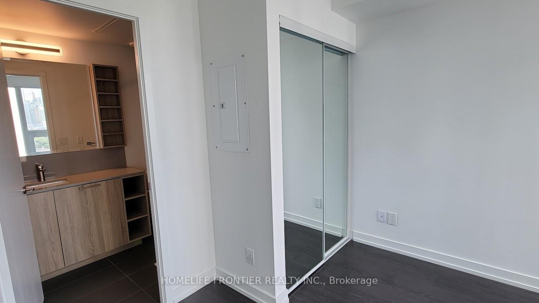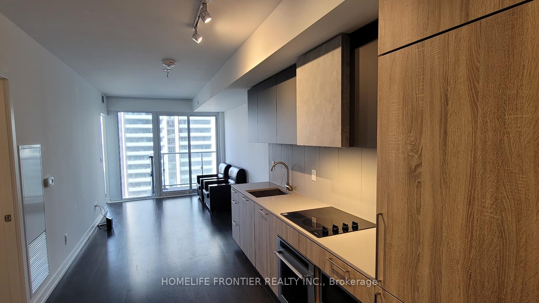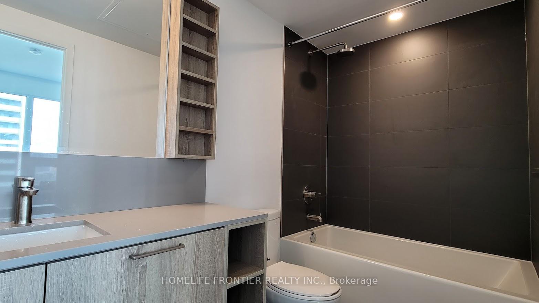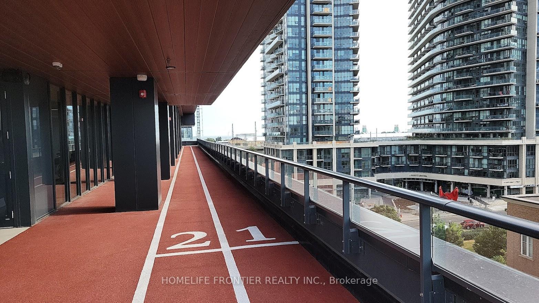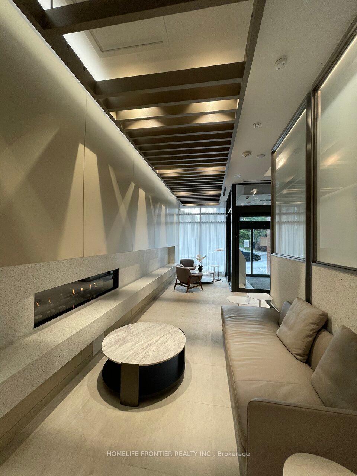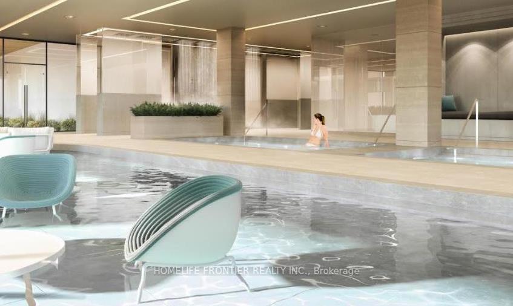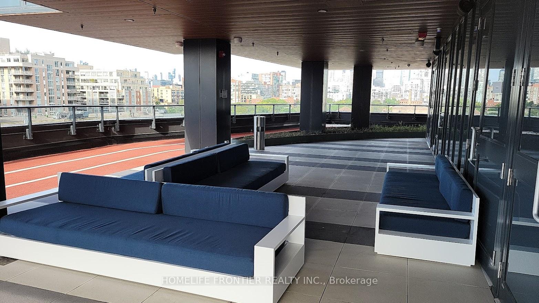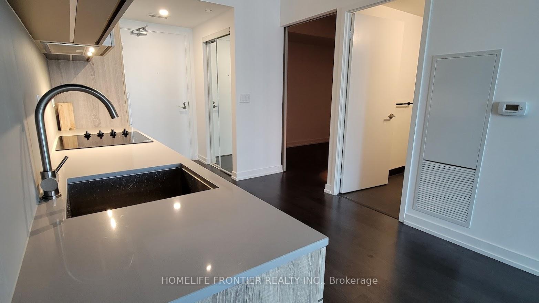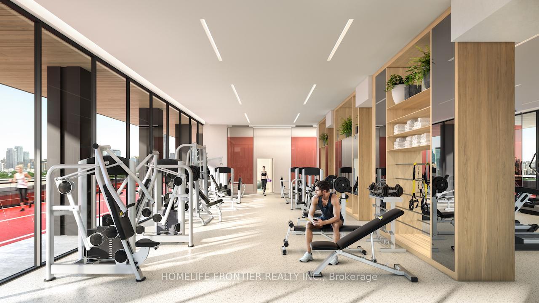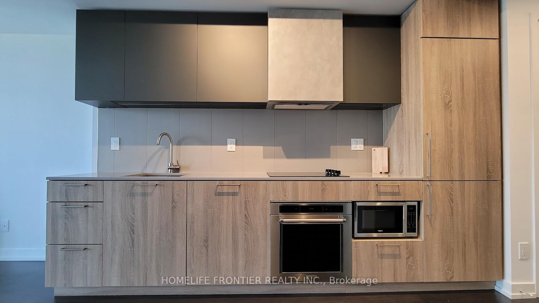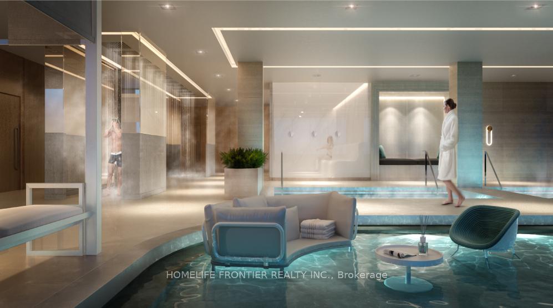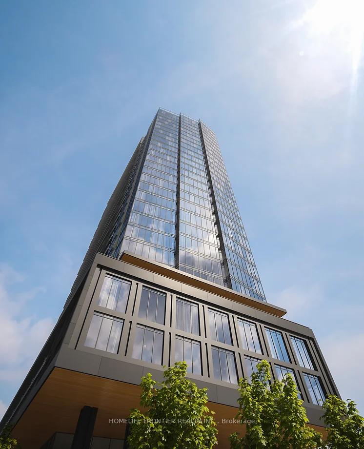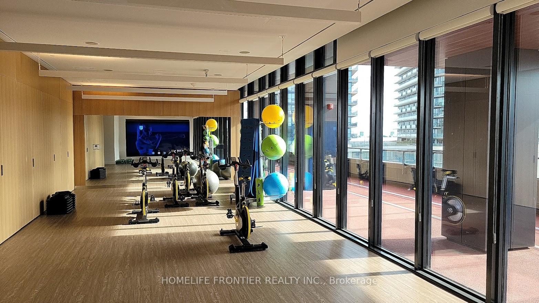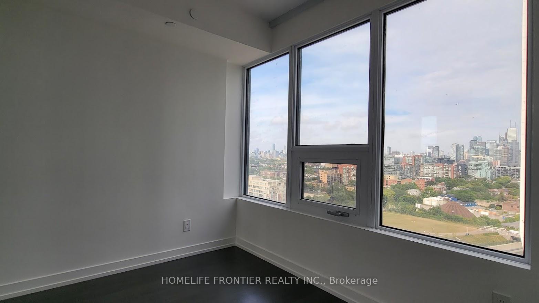$659,900
Available - For Sale
Listing ID: C10409605
19 Western Battery Rd , Unit 1803, Toronto, M6K 0E3, Ontario
| The Bright & Spacious 1 Bed+Den W/2 Washroom Unit In The Zen King West Condo In The Liberty Village. Den W/Sliding Door Is Just Big Enough To Be Used As A Second Bedroom. Laminate Flooring Throughout. Walk Or Commute By TTC Or Go Train To Downtown. Minutes Walk To Lake Ontario, Parks and Bars & Restaurants. Luxurious Amenities With 200 Meter Jogging (Running) Track, Spa, Hot & Cold PlungePools, Gym And Yoga Facilities. |
| Extras: 1 Parking Space And 1 Locker Room Included. Rogers Internet (Hi-Speed) Included in the maintenance fee |
| Price | $659,900 |
| Taxes: | $2991.50 |
| Maintenance Fee: | 661.25 |
| Address: | 19 Western Battery Rd , Unit 1803, Toronto, M6K 0E3, Ontario |
| Province/State: | Ontario |
| Condo Corporation No | TSCC |
| Level | 18 |
| Unit No | 03 |
| Directions/Cross Streets: | King St West And Strachan |
| Rooms: | 6 |
| Bedrooms: | 1 |
| Bedrooms +: | 1 |
| Kitchens: | 1 |
| Family Room: | N |
| Basement: | None |
| Approximatly Age: | 0-5 |
| Property Type: | Condo Apt |
| Style: | Multi-Level |
| Exterior: | Concrete |
| Garage Type: | Underground |
| Garage(/Parking)Space: | 1.00 |
| Drive Parking Spaces: | 1 |
| Park #1 | |
| Parking Type: | Owned |
| Legal Description: | P5 |
| Exposure: | E |
| Balcony: | Open |
| Locker: | Owned |
| Pet Permited: | Restrict |
| Retirement Home: | N |
| Approximatly Age: | 0-5 |
| Approximatly Square Footage: | 600-699 |
| Building Amenities: | Concierge, Gym, Indoor Pool, Party/Meeting Room, Rooftop Deck/Garden, Sauna |
| Property Features: | Clear View, Hospital, Lake/Pond, Library, Park |
| Maintenance: | 661.25 |
| Common Elements Included: | Y |
| Parking Included: | Y |
| Building Insurance Included: | Y |
| Fireplace/Stove: | N |
| Heat Source: | Gas |
| Heat Type: | Forced Air |
| Central Air Conditioning: | Central Air |
| Laundry Level: | Main |
| Ensuite Laundry: | Y |
$
%
Years
This calculator is for demonstration purposes only. Always consult a professional
financial advisor before making personal financial decisions.
| Although the information displayed is believed to be accurate, no warranties or representations are made of any kind. |
| HOMELIFE FRONTIER REALTY INC. |
|
|

Dir:
416-828-2535
Bus:
647-462-9629
| Virtual Tour | Book Showing | Email a Friend |
Jump To:
At a Glance:
| Type: | Condo - Condo Apt |
| Area: | Toronto |
| Municipality: | Toronto |
| Neighbourhood: | Niagara |
| Style: | Multi-Level |
| Approximate Age: | 0-5 |
| Tax: | $2,991.5 |
| Maintenance Fee: | $661.25 |
| Beds: | 1+1 |
| Baths: | 2 |
| Garage: | 1 |
| Fireplace: | N |
Locatin Map:
Payment Calculator:

