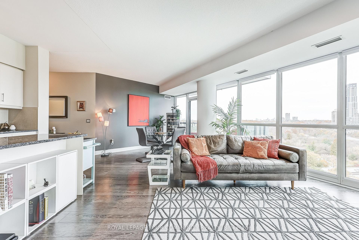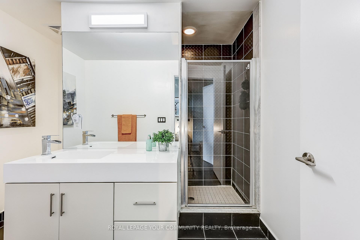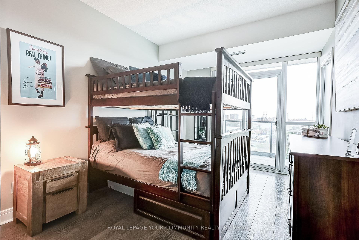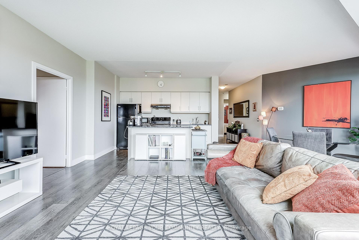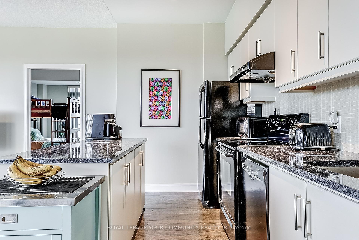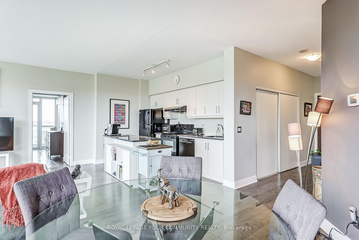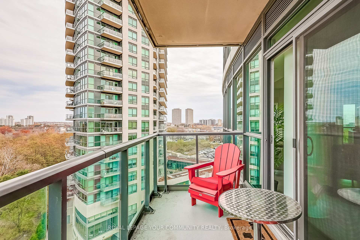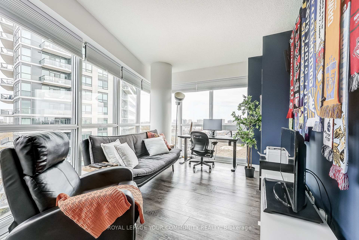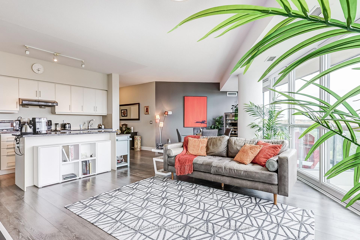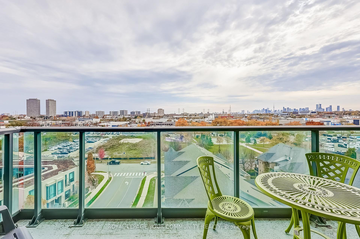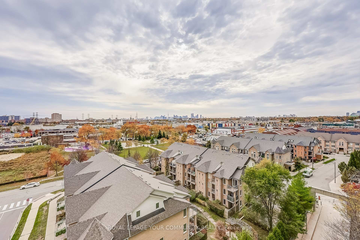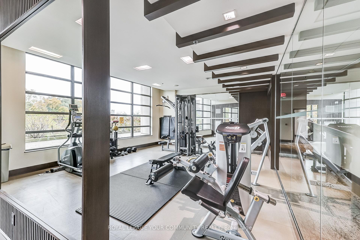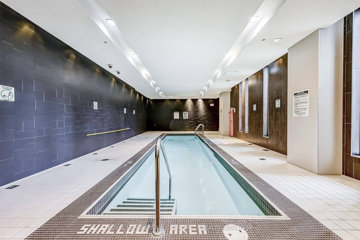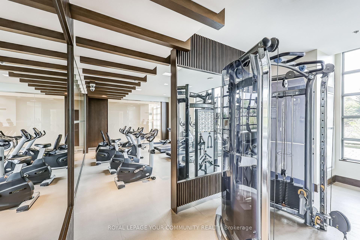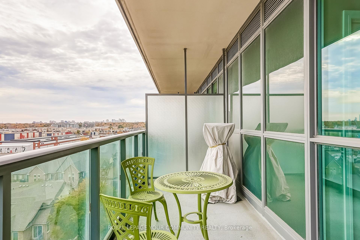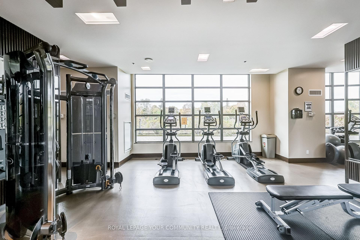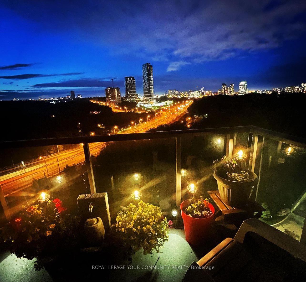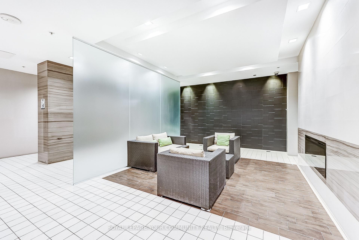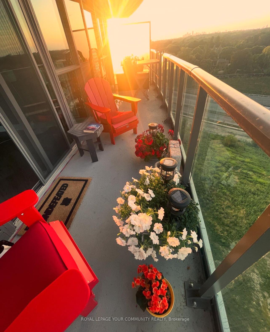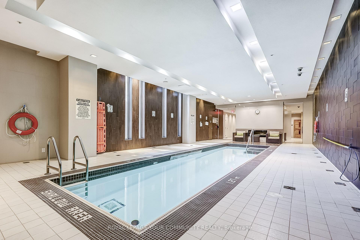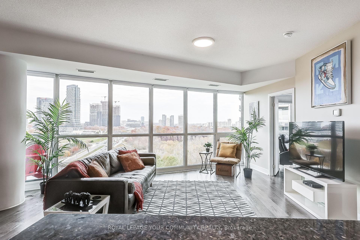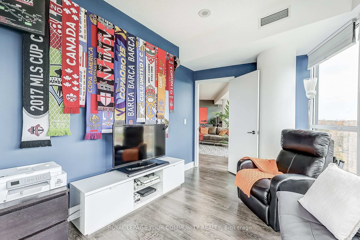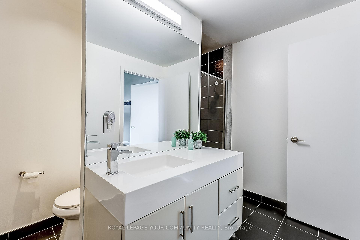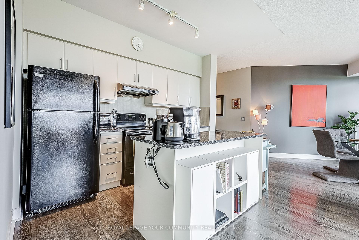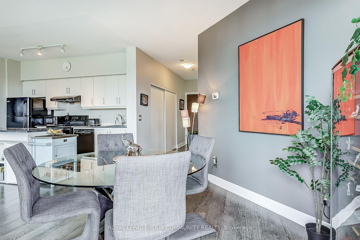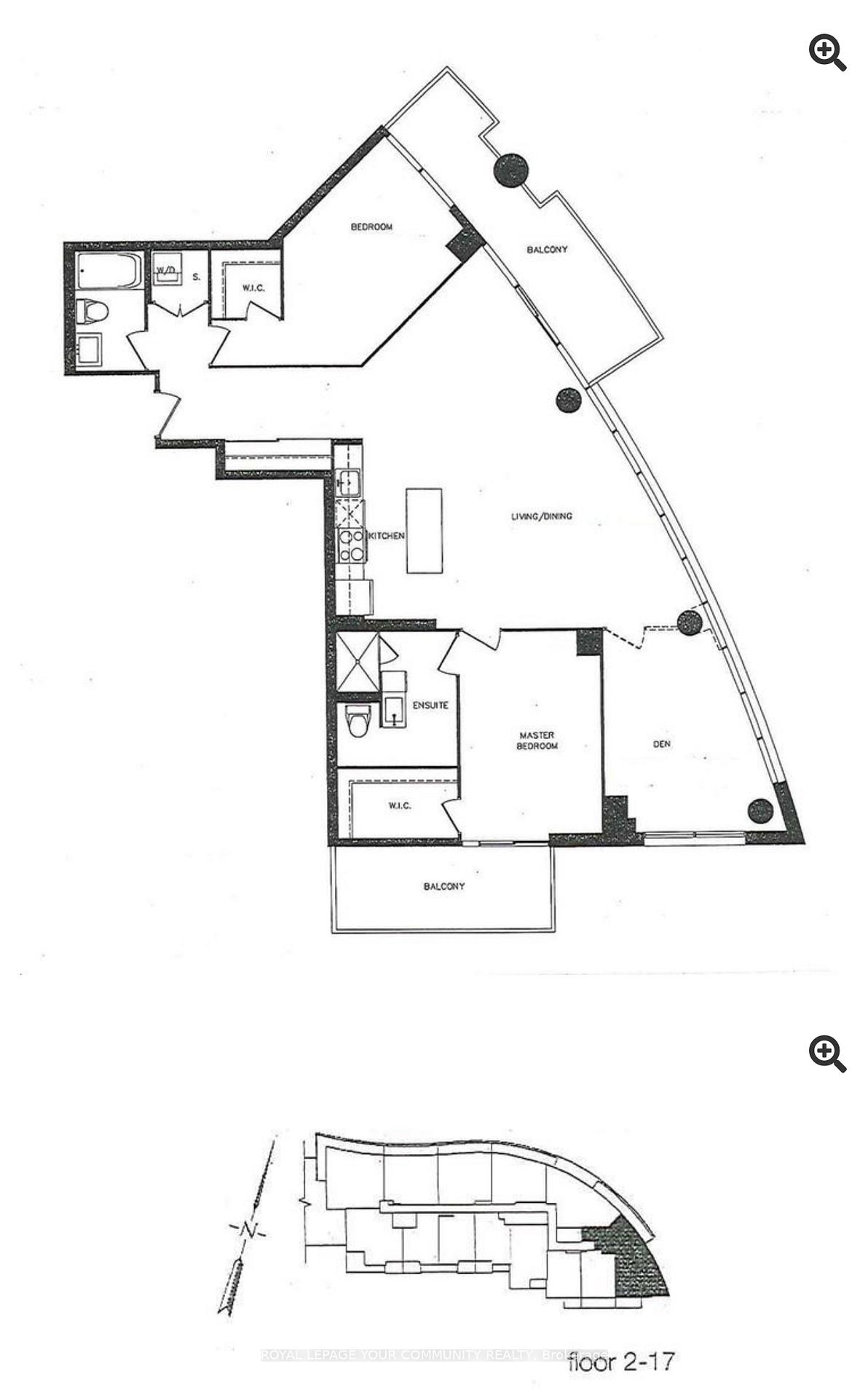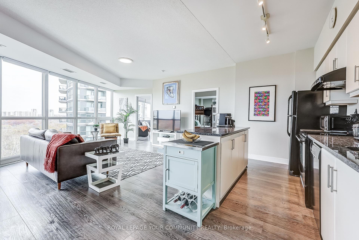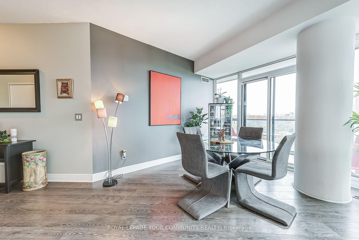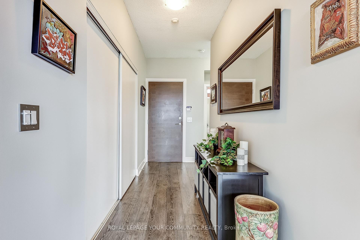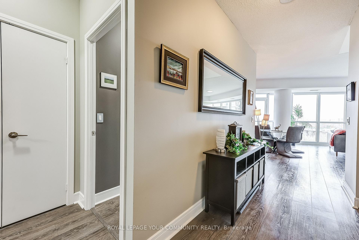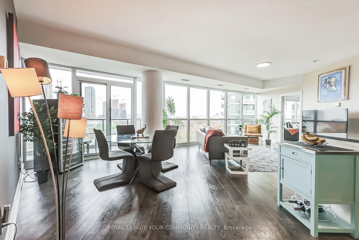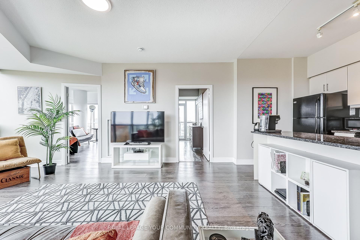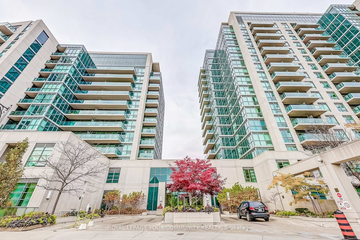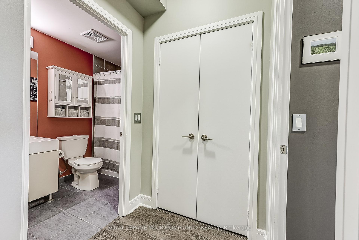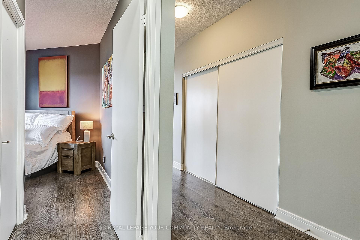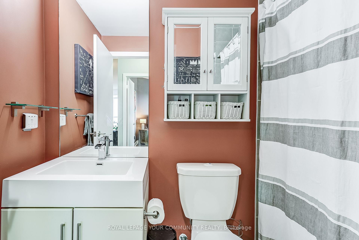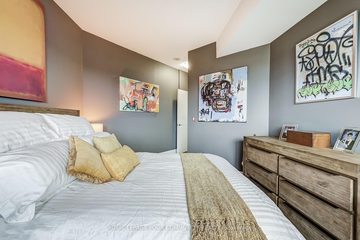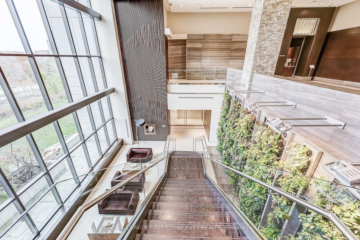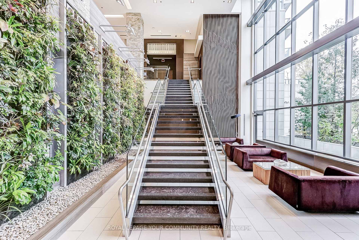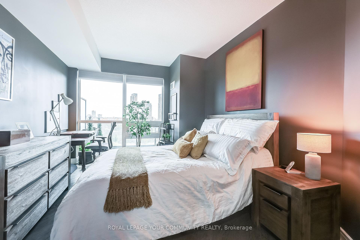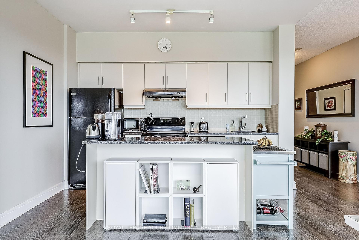$1,299,000
Available - For Sale
Listing ID: C10407825
35 Brian Peck Cres , Unit 807, Toronto, M4G 0A5, Ontario
| WELCOME TO THIS BEAUTIFUL 3 BEDROOM SUITE AT THE SCENIC ON EGLINTON! UNITS LIKE THIS ARE RARE ANDHARDLY COME UP FOR SALE! THE BUILDING IS LESS THAN 10 YEARS OLD! THIS VERY SPACIOUS UNIT OFFERSFLOOR TO CEILING WINDOWS IN ALL ROOMS LETTING IN LOTS OF NATURAL LIGHT! THE OPEN CONCEPT KITCHENOVERLOOKS THE LIVING AND DINING ROOMS. THERE ARE TWO BALCONIES IN THIS UNIT - ONE IS OFF THE LIVINGROOM, THE OTHER FROM THE MASTER BEDROOM. MASTER BEDROOM OFFERS A LARGE ENSUITE BATHROOM AND A WALKIN CLOSET. 2ND BEDROOM ALSO OFFERS A WALK-IN CLOSET. TOTAL SQFT IS APPROXIMATELY 1341! PERFECT FORDOWNSIZING WITHOUT FEELING THE LOSS OF SPACE! LOW MAINTENANCE FEES! TWO PARKING SPOTS AND A LOCKERINCLUDED IN THE PURCHASE PRICE! CLOSE TO ALL AMENITIES - LOCATION CAN'T BE BEAT! |
| Extras: Building Amenities: Indoor Pool, Sauna, Gym, Party Room, 24 Concierge & Security! 5 Min From DVP &Agakhan Center; 7 Min To 401/404. 10 Min To Downtown! TTS & LRT At Doorstep! |
| Price | $1,299,000 |
| Taxes: | $4854.00 |
| Maintenance Fee: | 1050.00 |
| Address: | 35 Brian Peck Cres , Unit 807, Toronto, M4G 0A5, Ontario |
| Province/State: | Ontario |
| Condo Corporation No | TSCC |
| Level | 8 |
| Unit No | 7 |
| Directions/Cross Streets: | Eglinton Ave/Brentcliffe Rd |
| Rooms: | 7 |
| Bedrooms: | 3 |
| Bedrooms +: | |
| Kitchens: | 1 |
| Family Room: | N |
| Basement: | None |
| Approximatly Age: | 6-10 |
| Property Type: | Comm Element Condo |
| Style: | Apartment |
| Exterior: | Brick, Concrete |
| Garage Type: | Underground |
| Garage(/Parking)Space: | 2.00 |
| Drive Parking Spaces: | 2 |
| Park #1 | |
| Parking Spot: | 15 |
| Parking Type: | Owned |
| Legal Description: | P5 |
| Park #2 | |
| Parking Spot: | 69 |
| Parking Type: | Owned |
| Legal Description: | P5 |
| Exposure: | Ne |
| Balcony: | Open |
| Locker: | Owned |
| Pet Permited: | Restrict |
| Retirement Home: | N |
| Approximatly Age: | 6-10 |
| Approximatly Square Footage: | 1200-1399 |
| Building Amenities: | Guest Suites, Gym, Indoor Pool, Party/Meeting Room, Sauna, Visitor Parking |
| Property Features: | Clear View, Library, Park, Place Of Worship, Public Transit, School |
| Maintenance: | 1050.00 |
| CAC Included: | Y |
| Water Included: | Y |
| Common Elements Included: | Y |
| Heat Included: | Y |
| Parking Included: | Y |
| Building Insurance Included: | Y |
| Fireplace/Stove: | N |
| Heat Source: | Gas |
| Heat Type: | Forced Air |
| Central Air Conditioning: | Central Air |
| Laundry Level: | Main |
| Ensuite Laundry: | Y |
| Elevator Lift: | Y |
$
%
Years
This calculator is for demonstration purposes only. Always consult a professional
financial advisor before making personal financial decisions.
| Although the information displayed is believed to be accurate, no warranties or representations are made of any kind. |
| ROYAL LEPAGE YOUR COMMUNITY REALTY |
|
|

Dir:
416-828-2535
Bus:
647-462-9629
| Virtual Tour | Book Showing | Email a Friend |
Jump To:
At a Glance:
| Type: | Condo - Comm Element Condo |
| Area: | Toronto |
| Municipality: | Toronto |
| Neighbourhood: | Leaside |
| Style: | Apartment |
| Approximate Age: | 6-10 |
| Tax: | $4,854 |
| Maintenance Fee: | $1,050 |
| Beds: | 3 |
| Baths: | 2 |
| Garage: | 2 |
| Fireplace: | N |
Locatin Map:
Payment Calculator:

