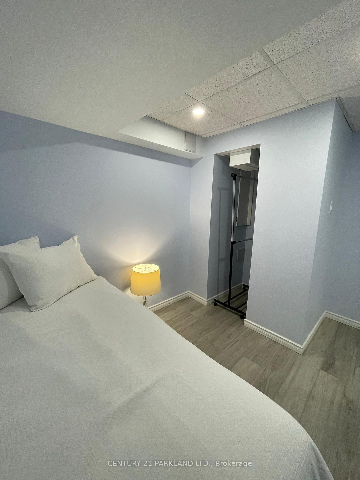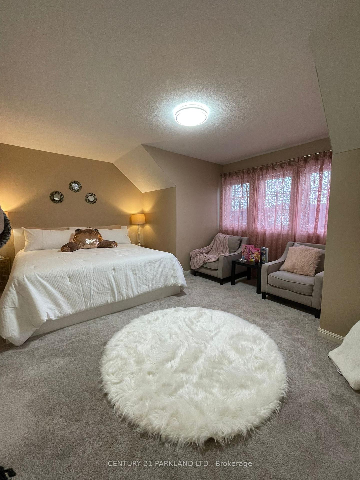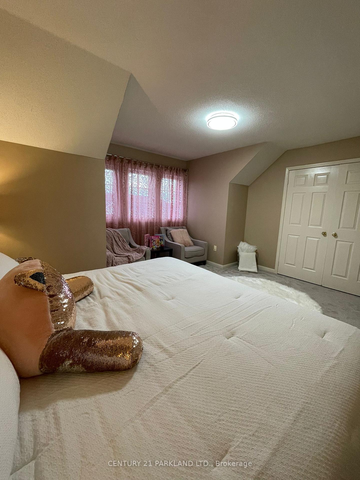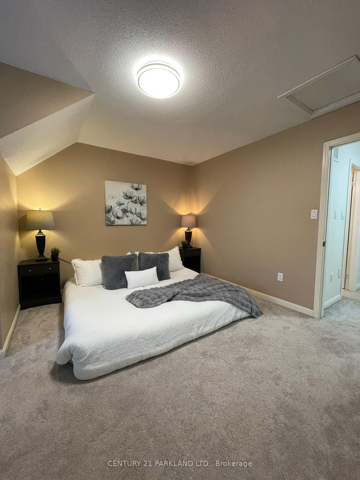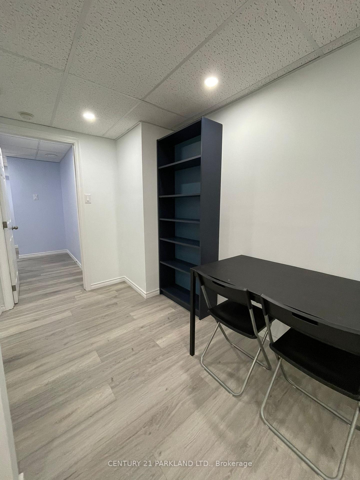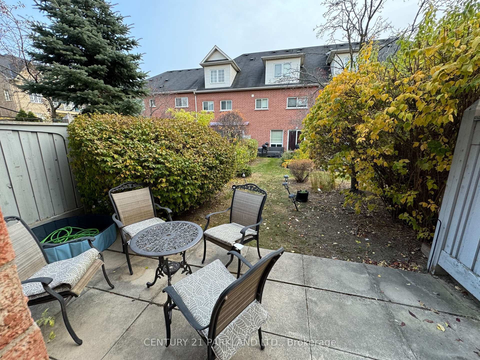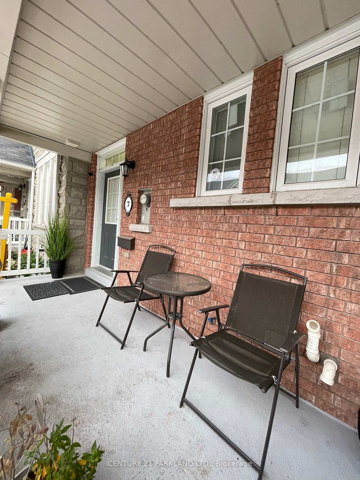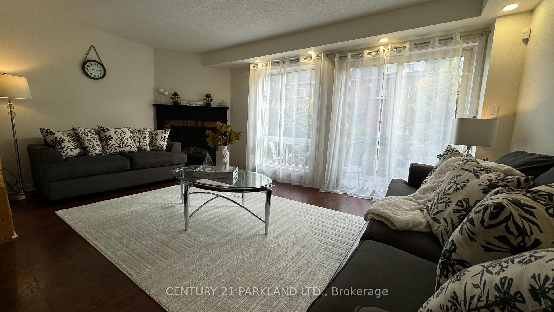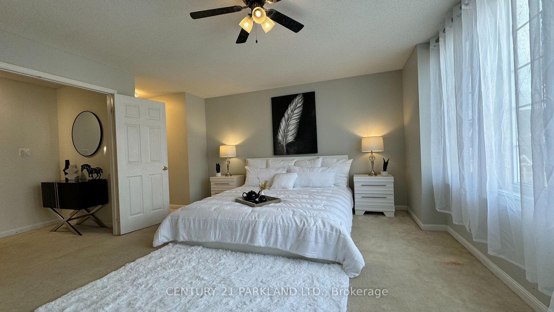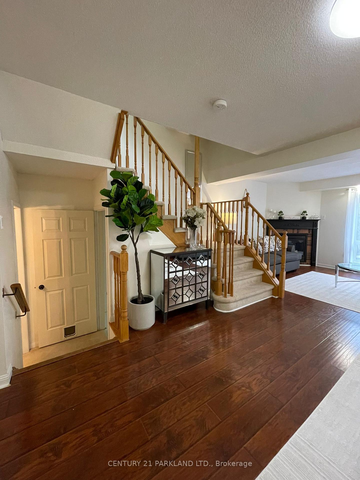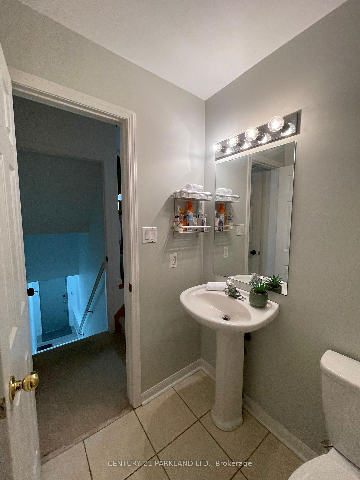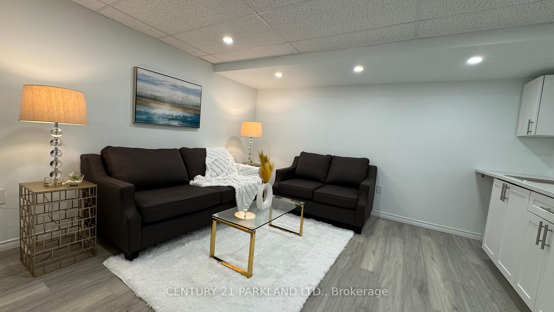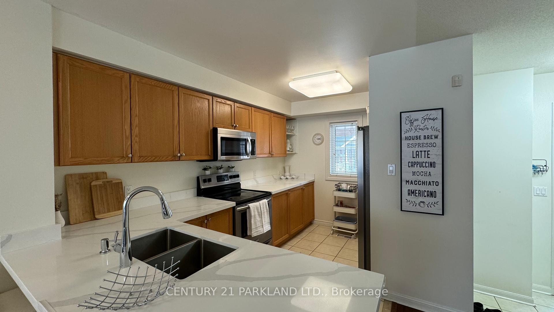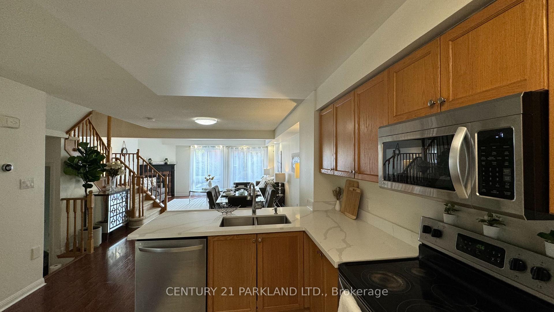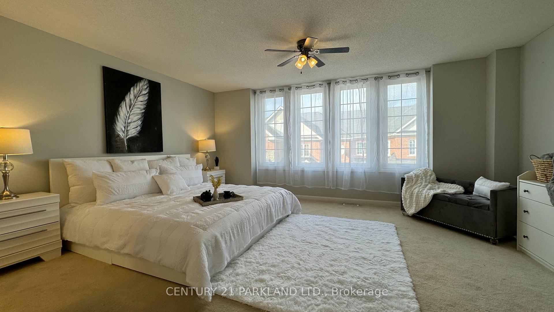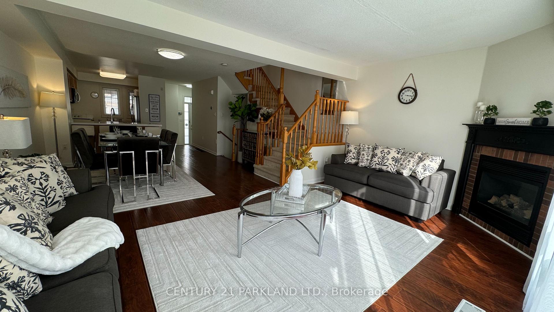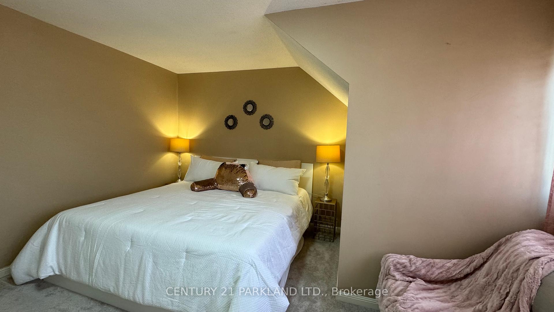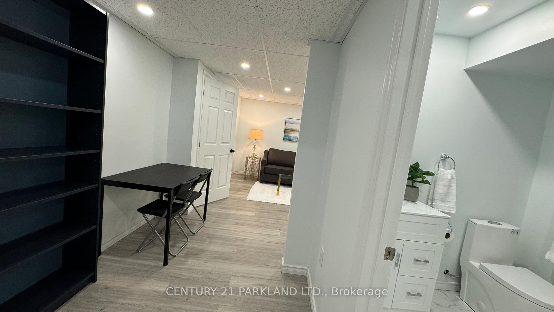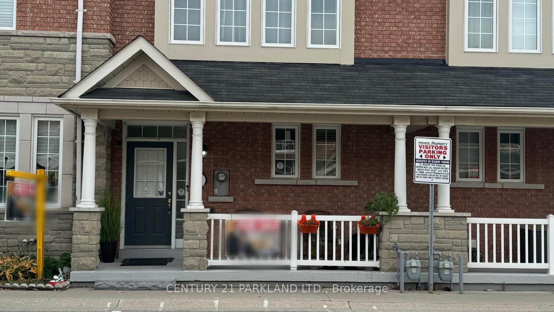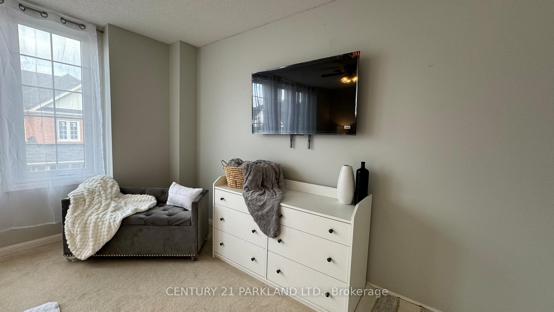$799,786
Available - For Sale
Listing ID: E9513537
7 Torr Lane , Ajax, L1S 7N1, Ontario
| 3-bedroom townhouse with 1-bedroom basement apartment, separate entrance, great opportunity for rental income. This home is nestled in a quiet, high-demand area in the heart of Ajax. The open-concept layout includes a kitchen with a breakfast bar, quartz counters, and stainless steel appliances, which overlooks the living/dining room complete with a gas fireplace and a walkout to a professionally landscaped south-facing garden. An oak stair railing leads you upstairs to the enormous master bedroom, which includes a sitting area, a massive 5-piece ensuite with a soaker tub and glass shower, and a spacious walk-in closet. The second and third bedrooms are huge. 2nd-floor laundry. Maintenance fees include water, insurance, parking, and upkeep of common elements, which consist of the roof, windows, window frames, door frames, snow removal, and gardening/lawn maintenance, offering peace of mind for homeowners. Direct access to underground heated parking with 2 parking spots. Conveniently located close to shopping centers, including Costco and Walmart, and within walking distance to daycare/Montessori, supermarkets, restaurants, parks, trails, public transit, and schools. Just minutes to Highway 401 and Ajax Go Station. YOU DO NOT WANT TO MISS THIS ONE! |
| Extras: Earn extra income with a finished 1-bedroom basement apartment & separate entrance. Monthly maintenance covers roof, windows, snow removal, gardening, 2 heated underground parking, water, & insurance. No hassles, just peace of mind! |
| Price | $799,786 |
| Taxes: | $4566.91 |
| Maintenance Fee: | 645.46 |
| Address: | 7 Torr Lane , Ajax, L1S 7N1, Ontario |
| Province/State: | Ontario |
| Condo Corporation No | DCC |
| Level | 1 |
| Unit No | 7 |
| Directions/Cross Streets: | Salem & Kingston |
| Rooms: | 7 |
| Rooms +: | 3 |
| Bedrooms: | 3 |
| Bedrooms +: | 1 |
| Kitchens: | 1 |
| Kitchens +: | 1 |
| Family Room: | N |
| Basement: | Apartment, Sep Entrance |
| Property Type: | Condo Townhouse |
| Style: | 3-Storey |
| Exterior: | Brick |
| Garage Type: | Underground |
| Garage(/Parking)Space: | 2.00 |
| Drive Parking Spaces: | 2 |
| Park #1 | |
| Parking Type: | Owned |
| Exposure: | S |
| Balcony: | Terr |
| Locker: | None |
| Pet Permited: | Restrict |
| Approximatly Square Footage: | 1800-1999 |
| Maintenance: | 645.46 |
| Water Included: | Y |
| Common Elements Included: | Y |
| Parking Included: | Y |
| Building Insurance Included: | Y |
| Fireplace/Stove: | Y |
| Heat Source: | Gas |
| Heat Type: | Forced Air |
| Central Air Conditioning: | Central Air |
| Laundry Level: | Upper |
$
%
Years
This calculator is for demonstration purposes only. Always consult a professional
financial advisor before making personal financial decisions.
| Although the information displayed is believed to be accurate, no warranties or representations are made of any kind. |
| CENTURY 21 PARKLAND LTD. |
|
|

Dir:
416-828-2535
Bus:
647-462-9629
| Virtual Tour | Book Showing | Email a Friend |
Jump To:
At a Glance:
| Type: | Condo - Condo Townhouse |
| Area: | Durham |
| Municipality: | Ajax |
| Neighbourhood: | Central |
| Style: | 3-Storey |
| Tax: | $4,566.91 |
| Maintenance Fee: | $645.46 |
| Beds: | 3+1 |
| Baths: | 4 |
| Garage: | 2 |
| Fireplace: | Y |
Locatin Map:
Payment Calculator:

