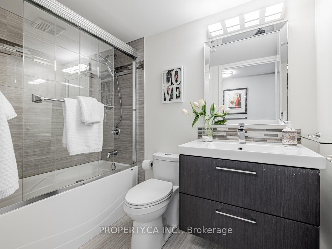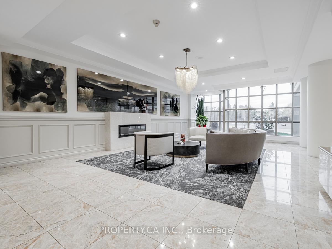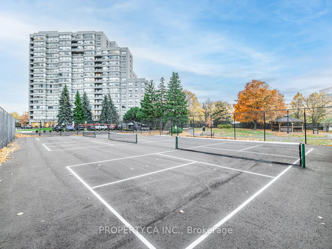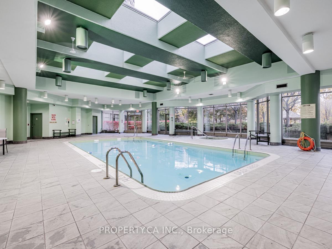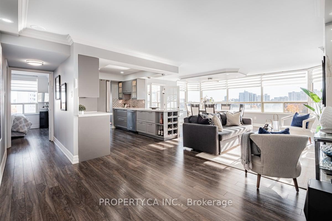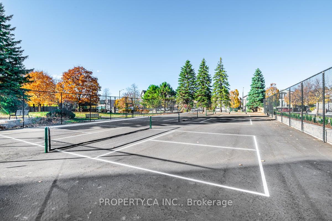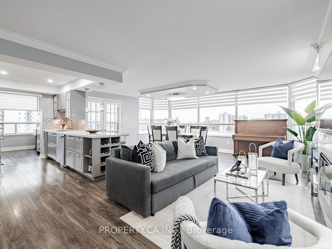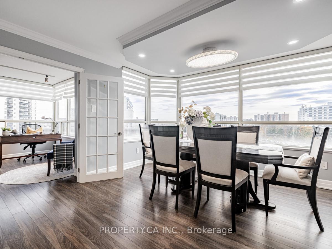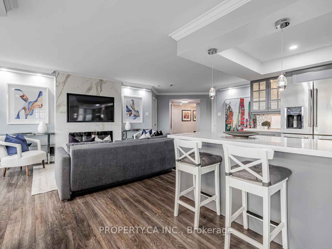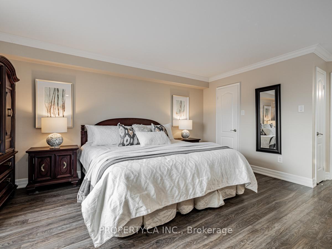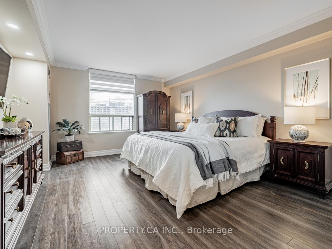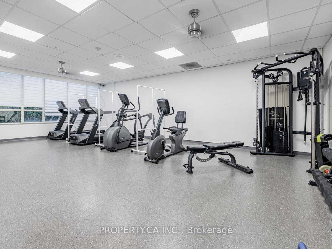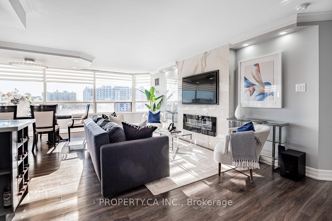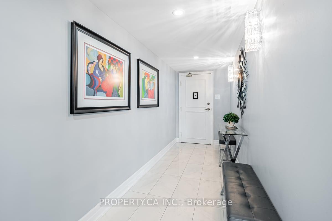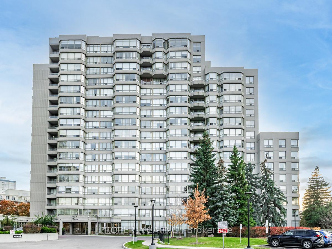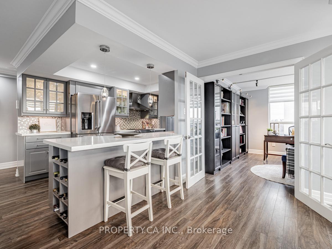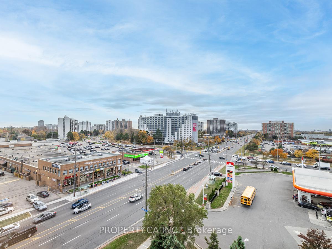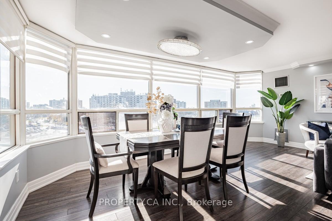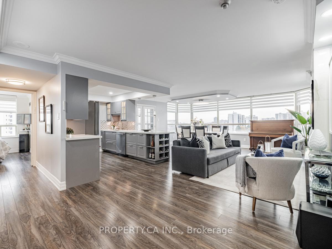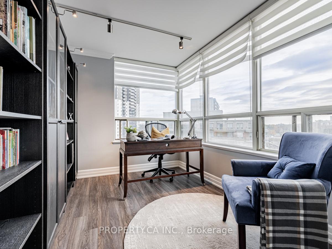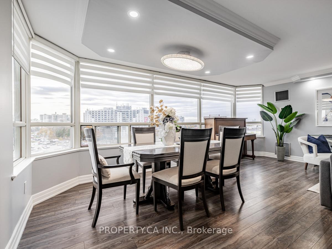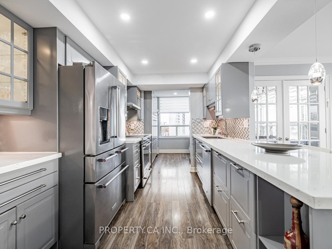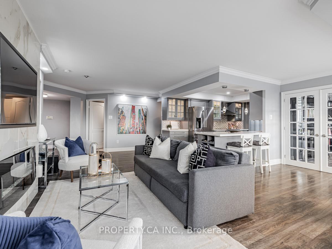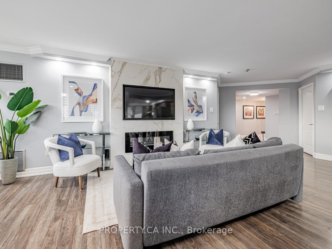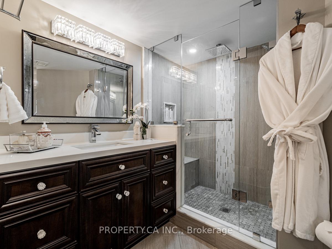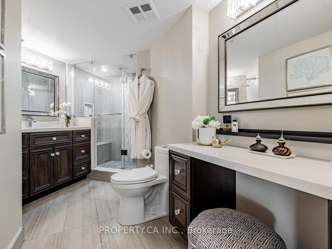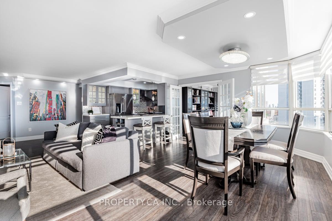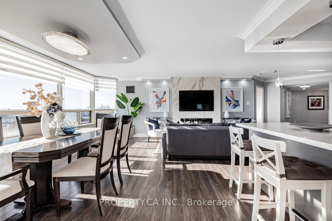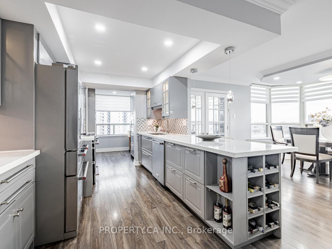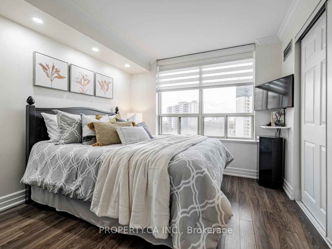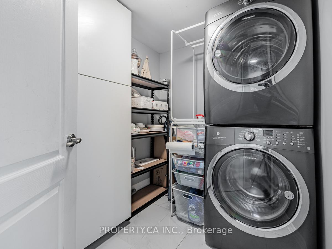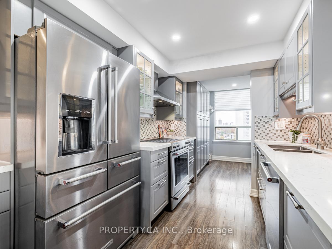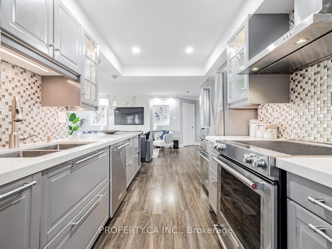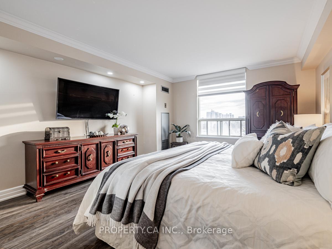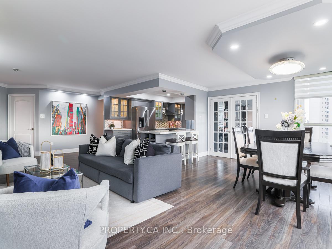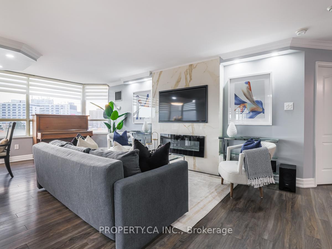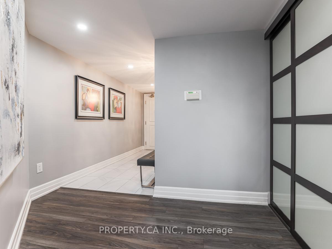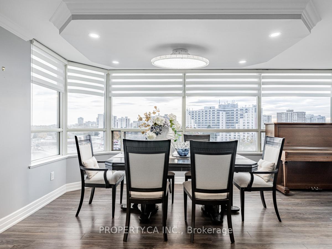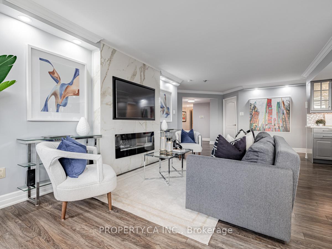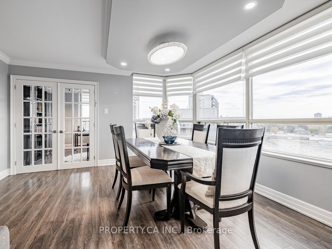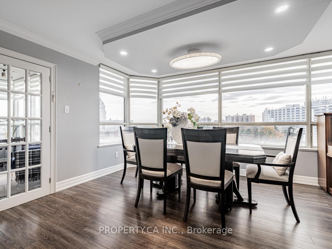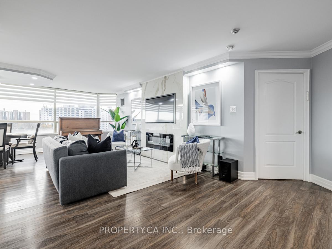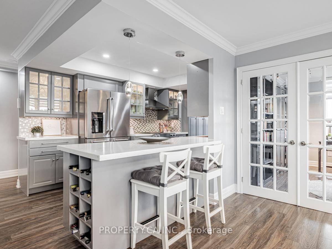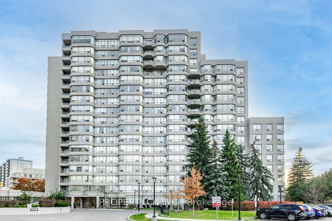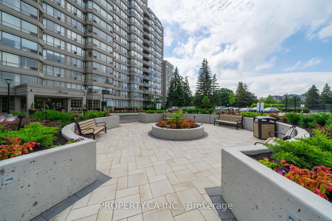$1,052,000
Available - For Sale
Listing ID: N10411075
7 Townsgate Dr , Unit 813, Vaughan, L4J 7Z9, Ontario
| Discover luxury in this beautifully renovated 3-bedroom, 2-bathroom 1547sqft corner unit. One of the largest layouts in the building, this bright, open space is filled with natural light from wall-to-wall windows and features a desirable split floor plan. The chefs kitchen, with abundant counter space, storage, and a breakfast bar, is perfect for both everyday meals and entertaining. Unwind by the cozy fireplace in the spacious living area. The primary suite offers a walk-in closet and spa-like ensuite for added comfort. French doors open to a private home office and a large laundry room w/more storage. On-site management makes living here easy and enjoyable. Ideally located steps from top schools, TTC, shopping, dining & places of worship, this condo makes daily life effortless. Complete w/two side-by-side parking spots and one locker located on the same floor, this residence is as practical as it is stunning. |
| Extras: 24-hr security & concierge services for your peace of mind. Enjoy amenities: guest suites, visitor parking, party room. Stay active w/exercise room, sauna, hot tub, play tennis & pickleball. Theres also indoor pool for year-round enjoyment. |
| Price | $1,052,000 |
| Taxes: | $3440.70 |
| Maintenance Fee: | 1549.00 |
| Address: | 7 Townsgate Dr , Unit 813, Vaughan, L4J 7Z9, Ontario |
| Province/State: | Ontario |
| Condo Corporation No | YRCC |
| Level | 8 |
| Unit No | 13 |
| Directions/Cross Streets: | Bathurst/Steeles |
| Rooms: | 7 |
| Bedrooms: | 3 |
| Bedrooms +: | |
| Kitchens: | 1 |
| Family Room: | N |
| Basement: | None |
| Property Type: | Condo Apt |
| Style: | Apartment |
| Exterior: | Concrete |
| Garage Type: | Underground |
| Garage(/Parking)Space: | 2.00 |
| Drive Parking Spaces: | 2 |
| Park #1 | |
| Parking Spot: | 89 |
| Parking Type: | Owned |
| Legal Description: | Lvl B |
| Park #2 | |
| Parking Spot: | 90 |
| Parking Type: | Owned |
| Legal Description: | Lvl B |
| Exposure: | Se |
| Balcony: | None |
| Locker: | Owned |
| Pet Permited: | Restrict |
| Approximatly Square Footage: | 1400-1599 |
| Building Amenities: | Concierge, Exercise Room, Guest Suites, Party/Meeting Room, Squash/Racquet Court, Visitor Parking |
| Maintenance: | 1549.00 |
| CAC Included: | Y |
| Hydro Included: | Y |
| Water Included: | Y |
| Cabel TV Included: | Y |
| Common Elements Included: | Y |
| Heat Included: | Y |
| Parking Included: | Y |
| Building Insurance Included: | Y |
| Fireplace/Stove: | N |
| Heat Source: | Gas |
| Heat Type: | Forced Air |
| Central Air Conditioning: | Central Air |
| Ensuite Laundry: | Y |
$
%
Years
This calculator is for demonstration purposes only. Always consult a professional
financial advisor before making personal financial decisions.
| Although the information displayed is believed to be accurate, no warranties or representations are made of any kind. |
| PROPERTY.CA INC. |
|
|

Dir:
416-828-2535
Bus:
647-462-9629
| Virtual Tour | Book Showing | Email a Friend |
Jump To:
At a Glance:
| Type: | Condo - Condo Apt |
| Area: | York |
| Municipality: | Vaughan |
| Neighbourhood: | Crestwood-Springfarm-Yorkhill |
| Style: | Apartment |
| Tax: | $3,440.7 |
| Maintenance Fee: | $1,549 |
| Beds: | 3 |
| Baths: | 2 |
| Garage: | 2 |
| Fireplace: | N |
Locatin Map:
Payment Calculator:

