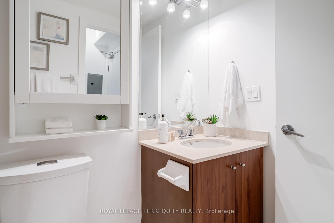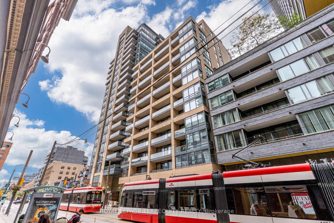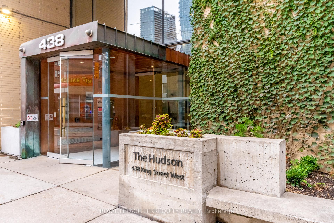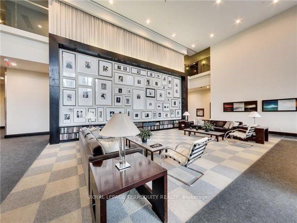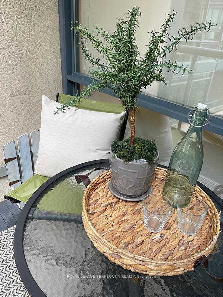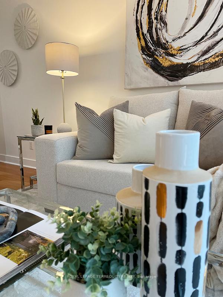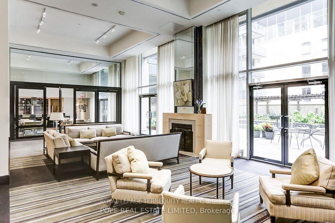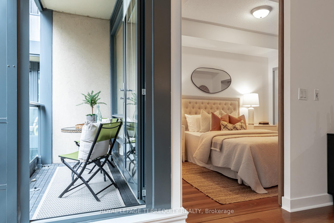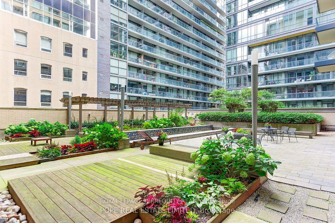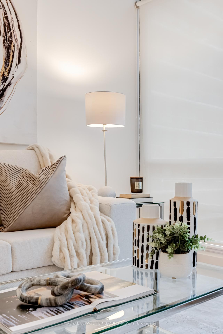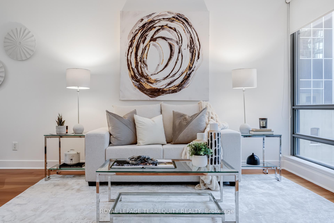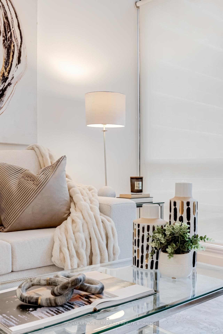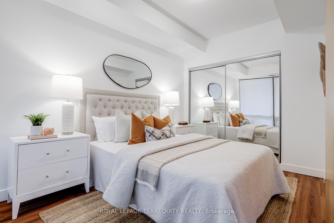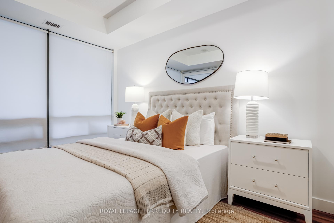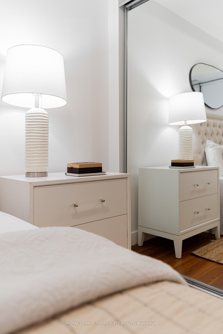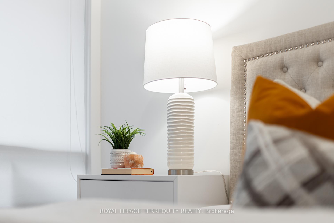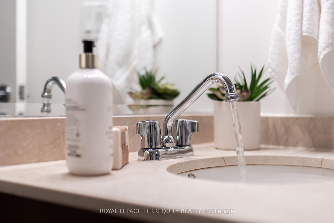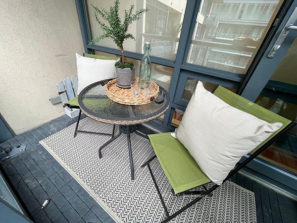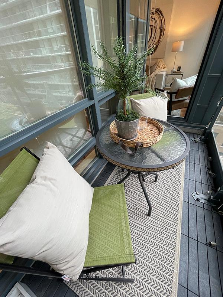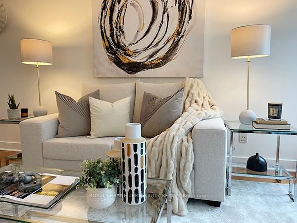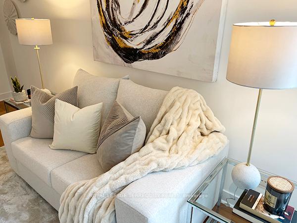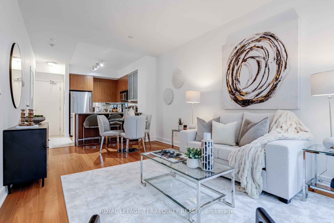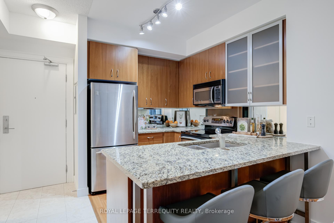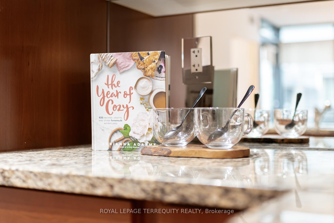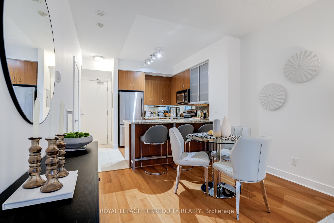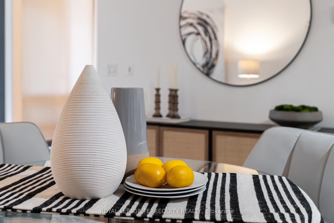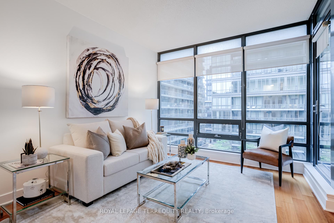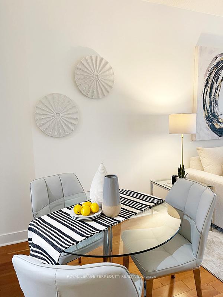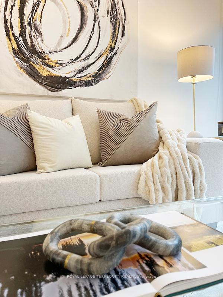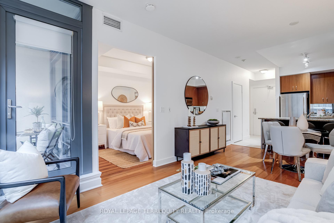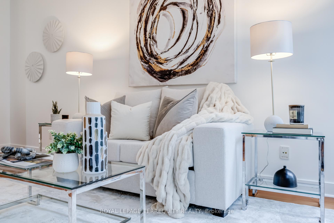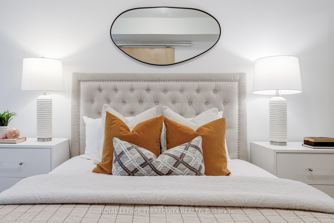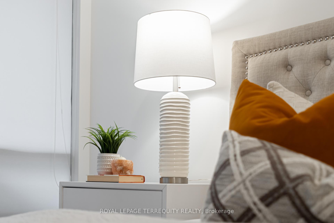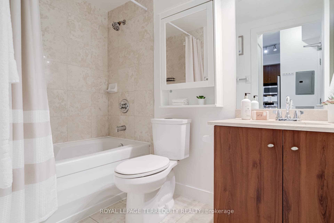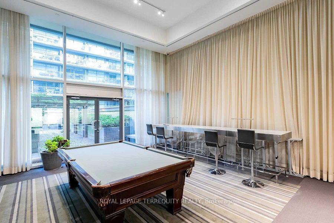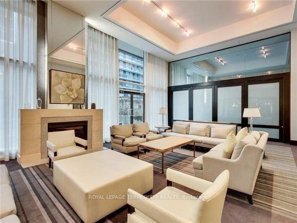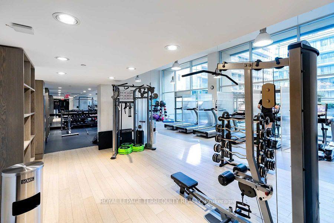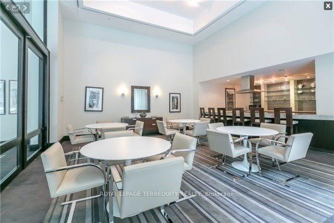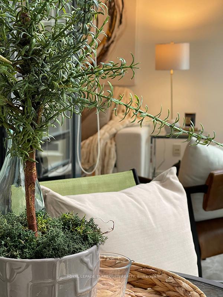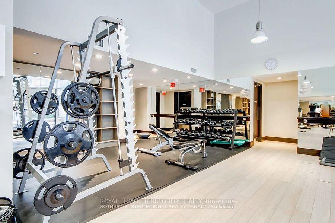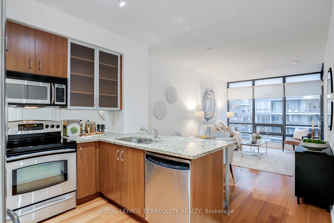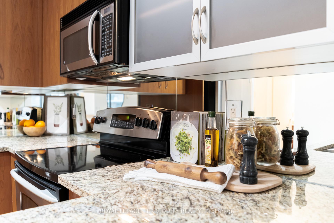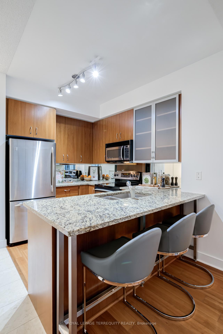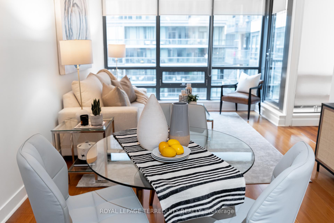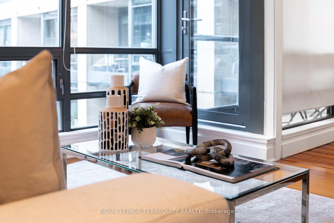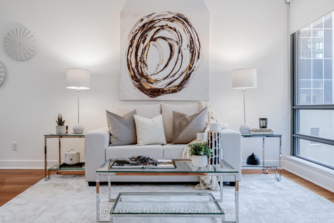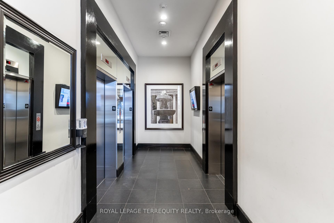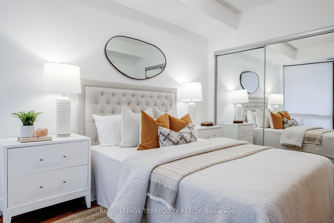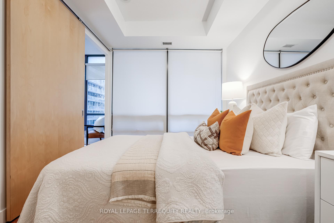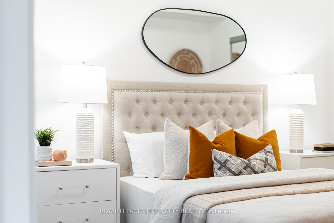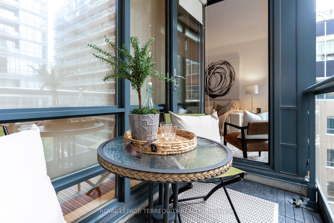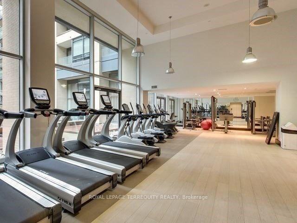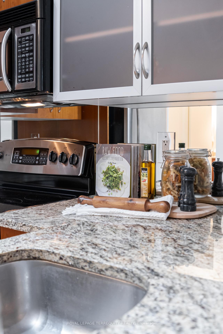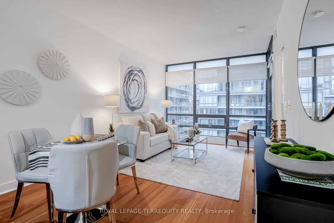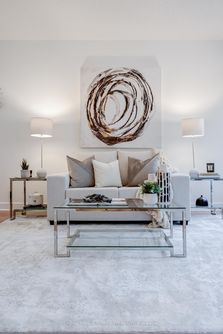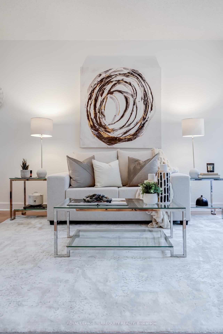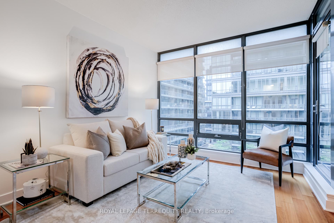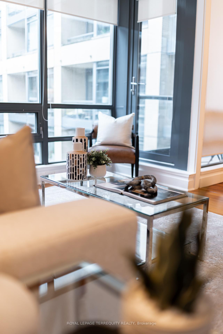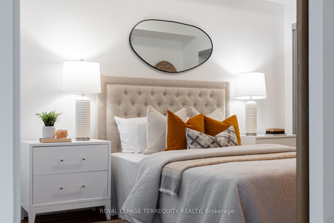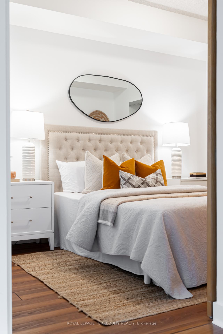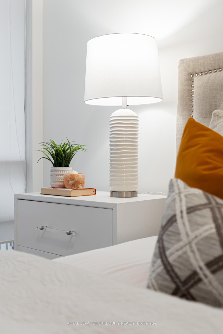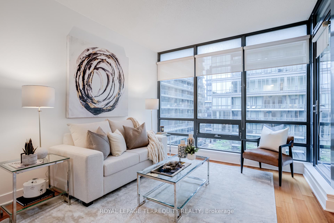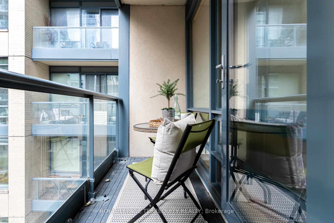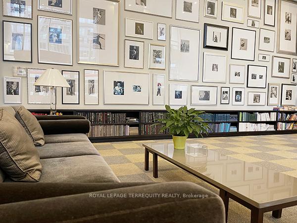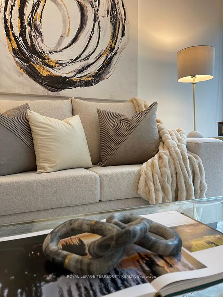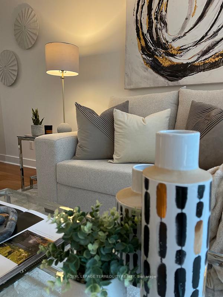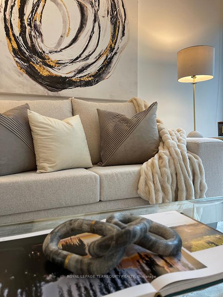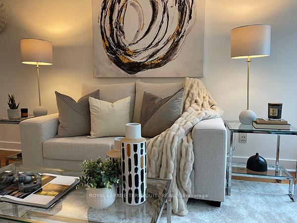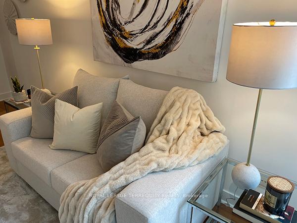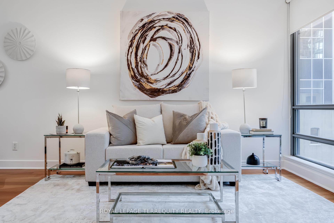$629,900
Available - For Sale
Listing ID: C9369890
438 King St West , Unit 602, Toronto, M5V 3T9, Ontario
| Welcome Home to Beautifully Appointed & Spacious Suite At The Iconic Hudson by Great Gulf! Exceptional Living Space Loaded with Sought-After Features & Finishes Open Concept Living/Dining Room with Floor-Ceiling Windows & Glass Door Walk-Out to Balcony. Practical U-Shaped Kitchen with Ample Storage, Breakfast Bar, S/S Appliances, Granite Counters & Double Undermount S/S Sink. Large Primary Bedroom with Wall-To-Wall Closet & Sliding Mirrored Closet Doors. Spa-Like 4-Pc Bath w/ Soaker Tub. In-Suite Laundry w/Stacked Washer/Dryer. Flooring Is Laminate. Freshly Painted & Move-In Ready! Shows A+++ ... State of The Art Amenities: Gym, Steam Room, Billiard, Media Room, Lounge w/Bar Area, Private Dining Room Overlooks Beautifully Landscaped Garden, Visitor Parking, 24hrs Concierge, Security System ... Nestled in the Heart of Toronto's Financial & Entertainment Districts, with Lakefront Trails, TIFF, Restaurants, Shopping, Cafes, TTC. 100 Walk Score, Grocery Store at the Bottom of Building! |
| Price | $629,900 |
| Taxes: | $2625.11 |
| Maintenance Fee: | 556.59 |
| Address: | 438 King St West , Unit 602, Toronto, M5V 3T9, Ontario |
| Province/State: | Ontario |
| Condo Corporation No | TSCC |
| Level | 6 |
| Unit No | 2 |
| Directions/Cross Streets: | King St W/Spadina |
| Rooms: | 4 |
| Bedrooms: | 1 |
| Bedrooms +: | |
| Kitchens: | 1 |
| Family Room: | N |
| Basement: | None |
| Property Type: | Condo Apt |
| Style: | Apartment |
| Exterior: | Brick |
| Garage Type: | Underground |
| Garage(/Parking)Space: | 1.00 |
| Drive Parking Spaces: | 1 |
| Park #1 | |
| Parking Type: | Owned |
| Legal Description: | D/33 |
| Exposure: | E |
| Balcony: | Open |
| Locker: | Owned |
| Pet Permited: | Restrict |
| Approximatly Square Footage: | 500-599 |
| Building Amenities: | Concierge, Gym, Media Room, Rooftop Deck/Garden, Sauna, Visitor Parking |
| Property Features: | Arts Centre, Marina, Park, Public Transit, School |
| Maintenance: | 556.59 |
| CAC Included: | Y |
| Hydro Included: | Y |
| Water Included: | Y |
| Common Elements Included: | Y |
| Heat Included: | Y |
| Parking Included: | Y |
| Building Insurance Included: | Y |
| Fireplace/Stove: | N |
| Heat Source: | Gas |
| Heat Type: | Forced Air |
| Central Air Conditioning: | Central Air |
$
%
Years
This calculator is for demonstration purposes only. Always consult a professional
financial advisor before making personal financial decisions.
| Although the information displayed is believed to be accurate, no warranties or representations are made of any kind. |
| ROYAL LEPAGE TERREQUITY REALTY |
|
|

Dir:
416-828-2535
Bus:
647-462-9629
| Book Showing | Email a Friend |
Jump To:
At a Glance:
| Type: | Condo - Condo Apt |
| Area: | Toronto |
| Municipality: | Toronto |
| Neighbourhood: | Waterfront Communities C1 |
| Style: | Apartment |
| Tax: | $2,625.11 |
| Maintenance Fee: | $556.59 |
| Beds: | 1 |
| Baths: | 1 |
| Garage: | 1 |
| Fireplace: | N |
Locatin Map:
Payment Calculator:

