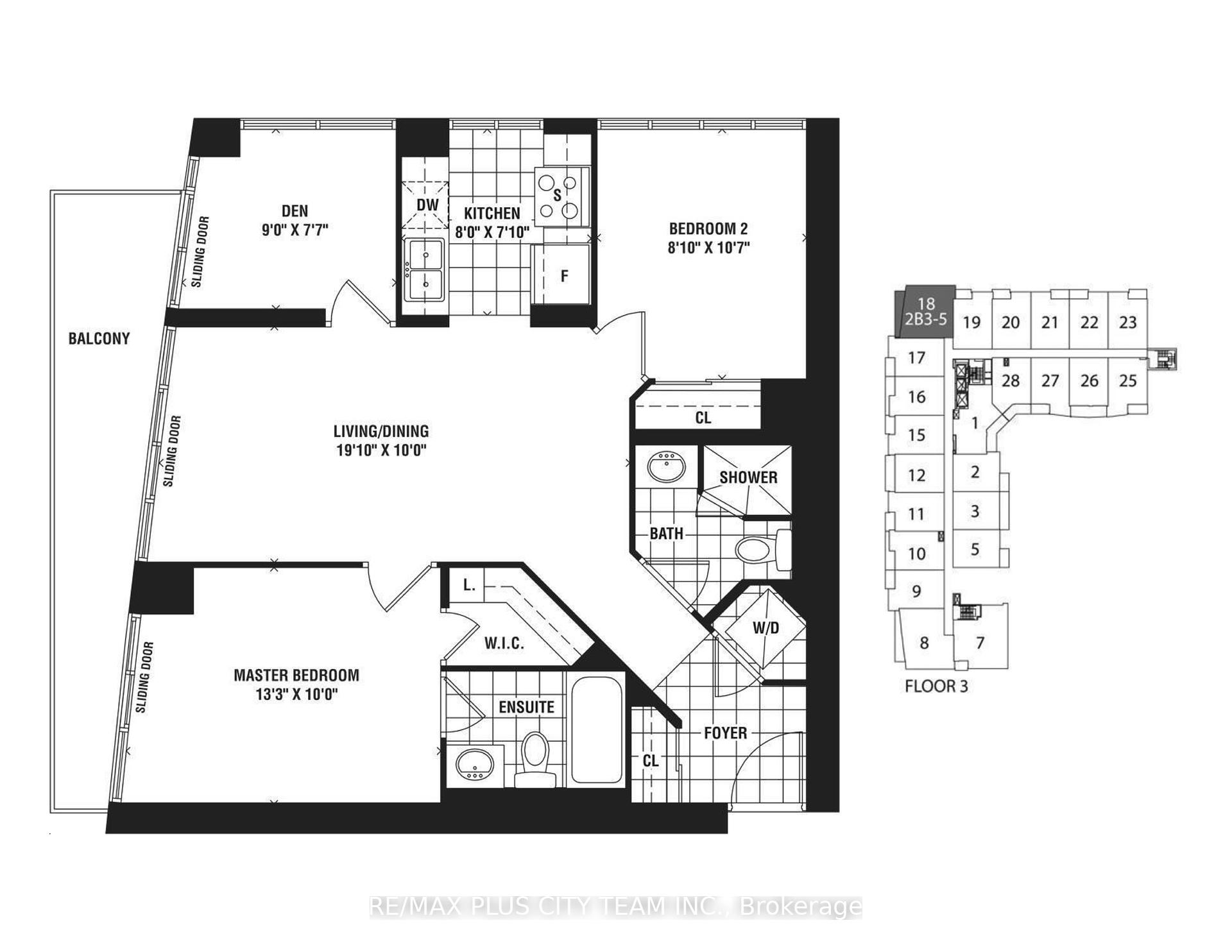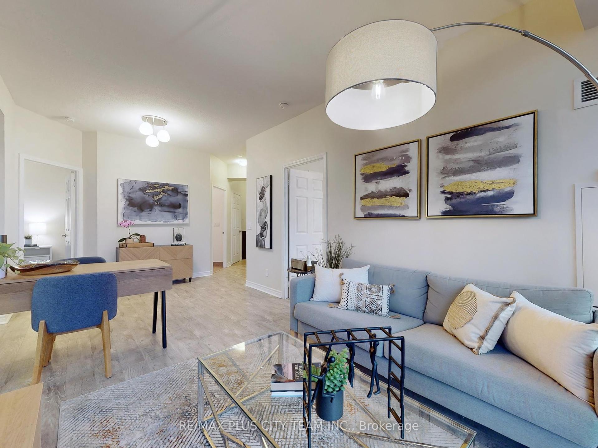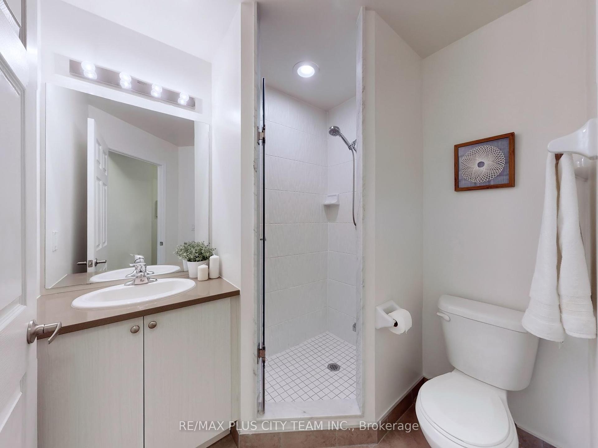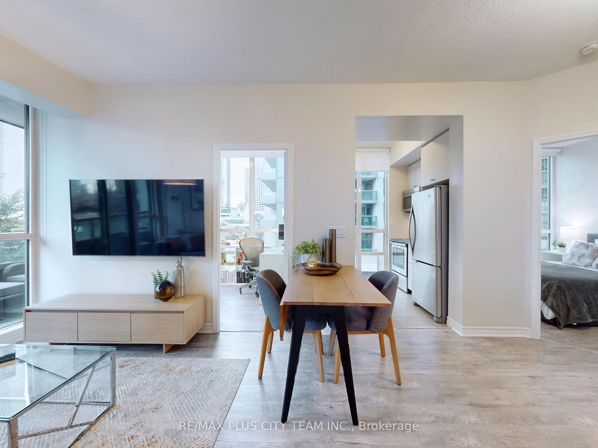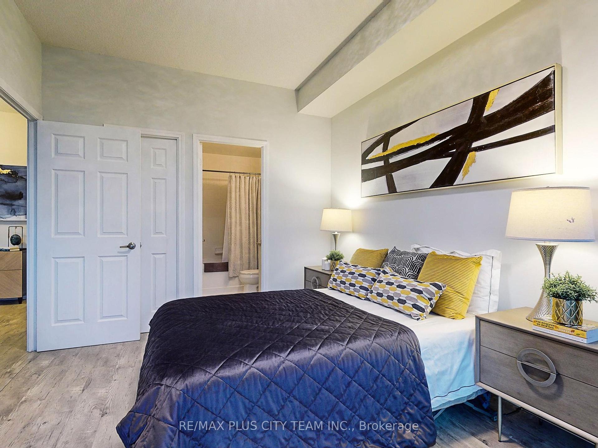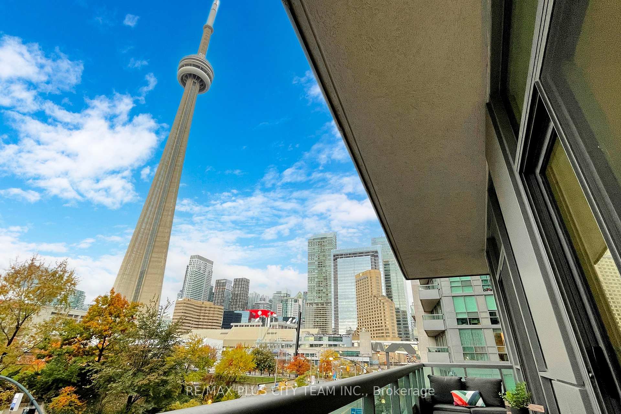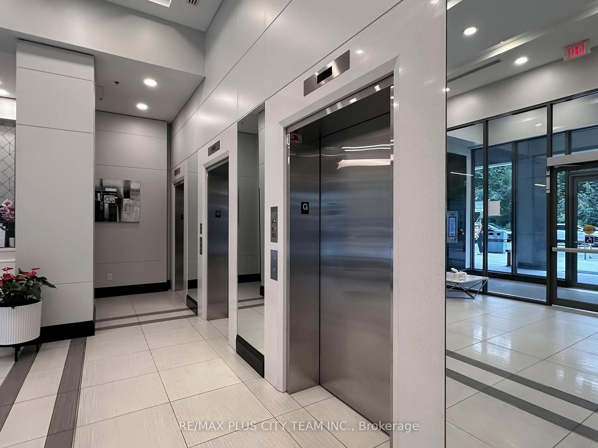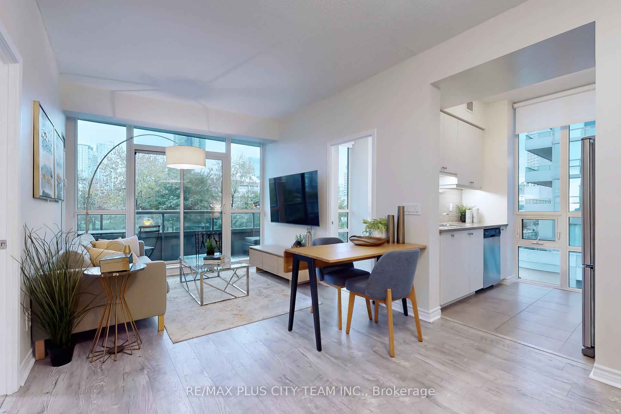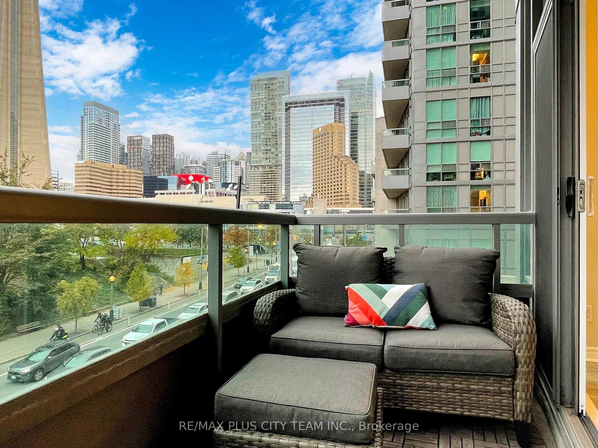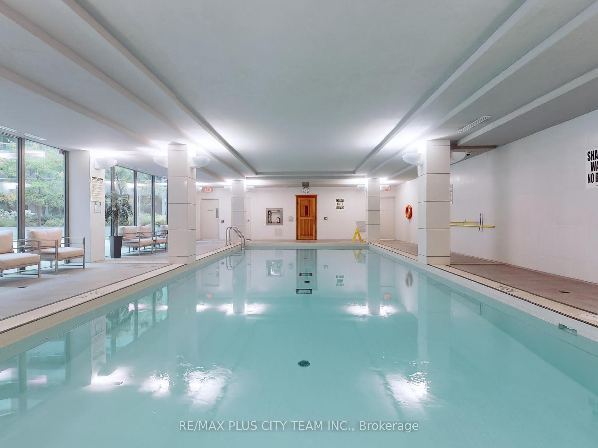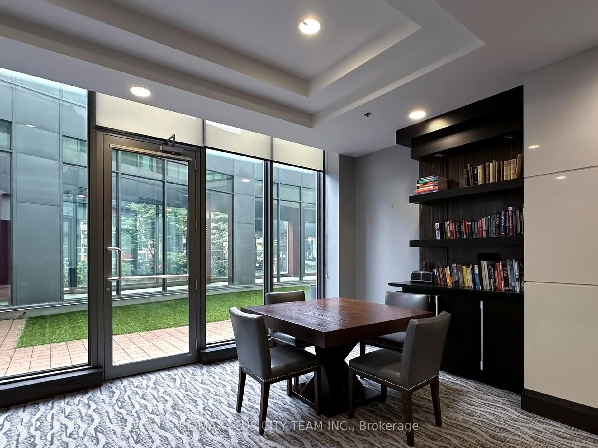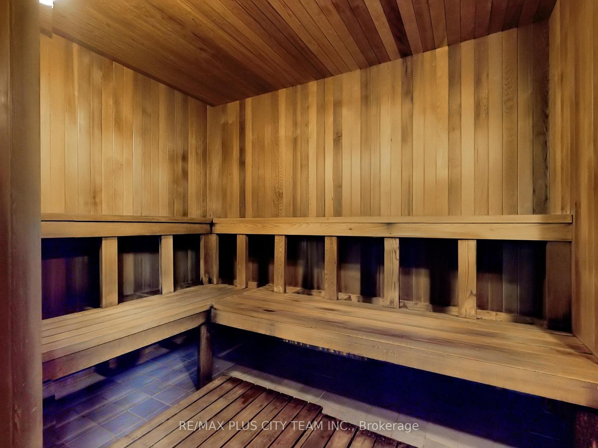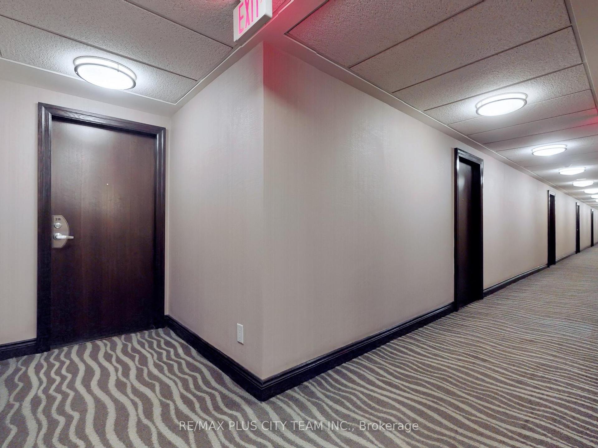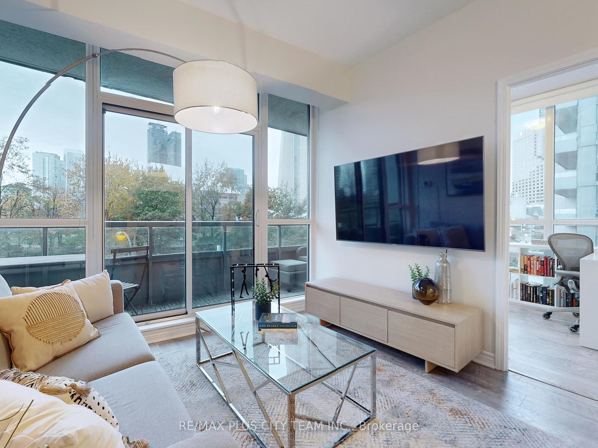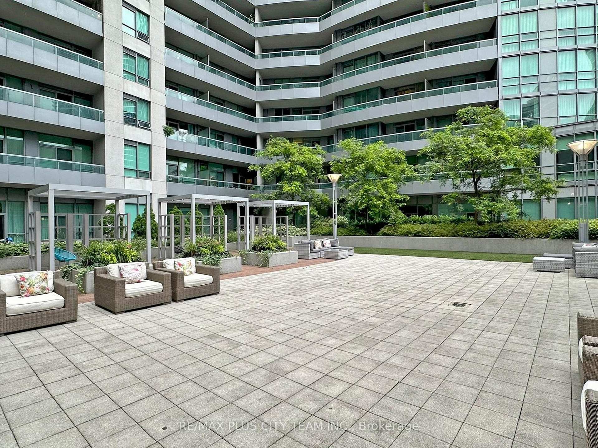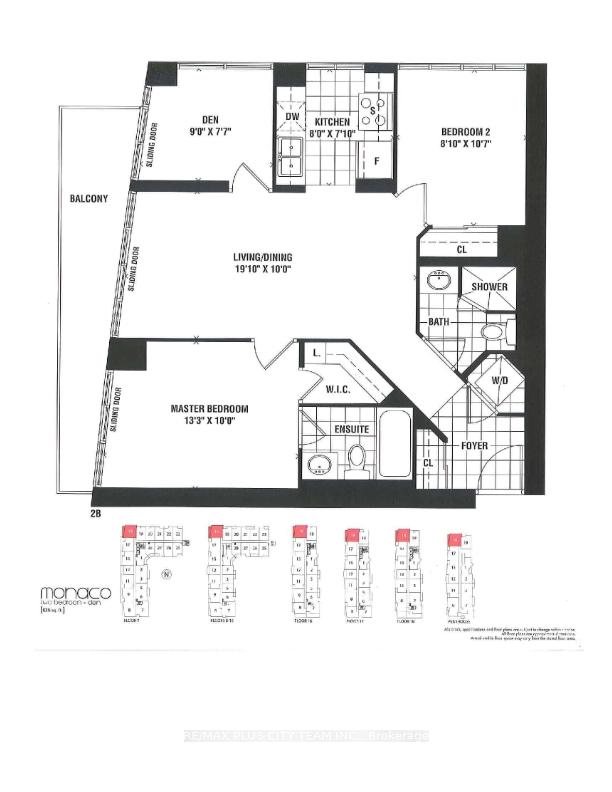$909,000
Available - For Sale
Listing ID: C10408545
25 Lower Simcoe St , Unit 318, Toronto, M5J 3A1, Ontario
| Welcome to 25 Lower Simcoe St. This highly desirable 2 Bedroom + Separate Den, 2 Bathroom corner unit boasts 9 foot ceilings & windows in every room, flooding the unit with natural light & affording west views of Roundhouse Park & the CN Tower. Impeccably maintained, this unit has been owner occupied since it was built. The open concept Living/Dining room is equipped with a walk-out to an expansive balcony, perfect for enjoying evening sunsets and eye-level park views. The modern Kitchen is complete with stainless steel appliances and quartz counters. A large primary Bedroom overlooking the park features a 4 pc ensuite bathroom & walk-in closet. The Second Bedroom easily fits a queen size bed. The coveted enclosed den, which can be used as an office, nursery or for additional living space, rounds off this wonderful unit that checks all the boxes! The exceptionally well-maintained building is conveniently located, with steps to the waterfront, restaurants, groceries, and a short walk to Union Station and the Financial District. The building's PATH connection gives you direct indoor access to everything downtown has to offer. Take advantage of the single back elevator on the third floor to easily access the PATH system. The locker is an oversized single room combined with the parking spot which are are both situated close to the elevators! Please view photos in the gallery! |
| Price | $909,000 |
| Taxes: | $3569.29 |
| Maintenance Fee: | 764.27 |
| Address: | 25 Lower Simcoe St , Unit 318, Toronto, M5J 3A1, Ontario |
| Province/State: | Ontario |
| Condo Corporation No | TSCC |
| Level | 03 |
| Unit No | 14 |
| Directions/Cross Streets: | Lower Simcoe And Bremner |
| Rooms: | 5 |
| Rooms +: | 1 |
| Bedrooms: | 2 |
| Bedrooms +: | 1 |
| Kitchens: | 1 |
| Family Room: | N |
| Basement: | None |
| Property Type: | Condo Apt |
| Style: | Apartment |
| Exterior: | Concrete, Metal/Side |
| Garage Type: | Underground |
| Garage(/Parking)Space: | 1.00 |
| Drive Parking Spaces: | 1 |
| Park #1 | |
| Parking Spot: | 70 |
| Parking Type: | Owned |
| Legal Description: | P2 |
| Exposure: | Nw |
| Balcony: | Open |
| Locker: | Owned |
| Pet Permited: | Restrict |
| Retirement Home: | N |
| Approximatly Square Footage: | 800-899 |
| Building Amenities: | Concierge, Guest Suites, Gym, Indoor Pool, Visitor Parking |
| Property Features: | Clear View, Public Transit |
| Maintenance: | 764.27 |
| CAC Included: | Y |
| Water Included: | Y |
| Common Elements Included: | Y |
| Heat Included: | Y |
| Parking Included: | Y |
| Building Insurance Included: | Y |
| Fireplace/Stove: | N |
| Heat Source: | Gas |
| Heat Type: | Forced Air |
| Central Air Conditioning: | Central Air |
| Laundry Level: | Main |
| Ensuite Laundry: | Y |
| Elevator Lift: | N |
$
%
Years
This calculator is for demonstration purposes only. Always consult a professional
financial advisor before making personal financial decisions.
| Although the information displayed is believed to be accurate, no warranties or representations are made of any kind. |
| RE/MAX PLUS CITY TEAM INC. |
|
|

Dir:
416-828-2535
Bus:
647-462-9629
| Virtual Tour | Book Showing | Email a Friend |
Jump To:
At a Glance:
| Type: | Condo - Condo Apt |
| Area: | Toronto |
| Municipality: | Toronto |
| Neighbourhood: | Waterfront Communities C1 |
| Style: | Apartment |
| Tax: | $3,569.29 |
| Maintenance Fee: | $764.27 |
| Beds: | 2+1 |
| Baths: | 2 |
| Garage: | 1 |
| Fireplace: | N |
Locatin Map:
Payment Calculator:

