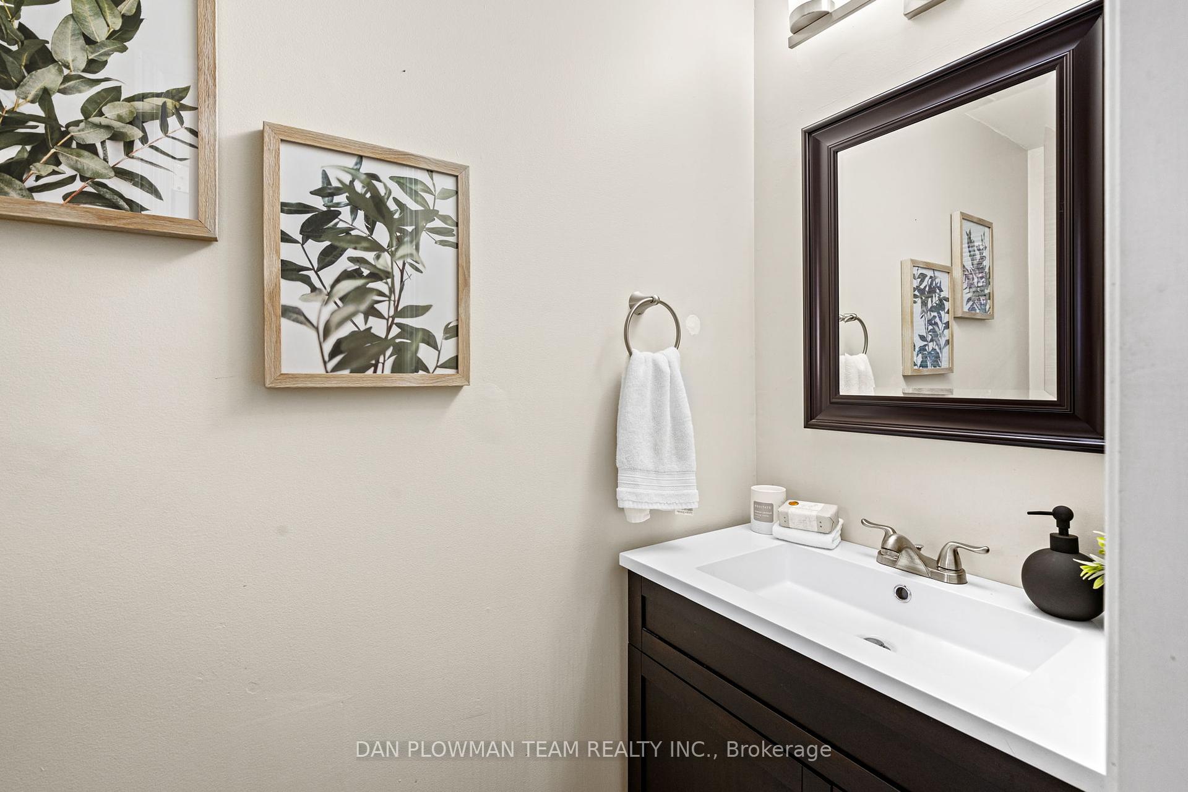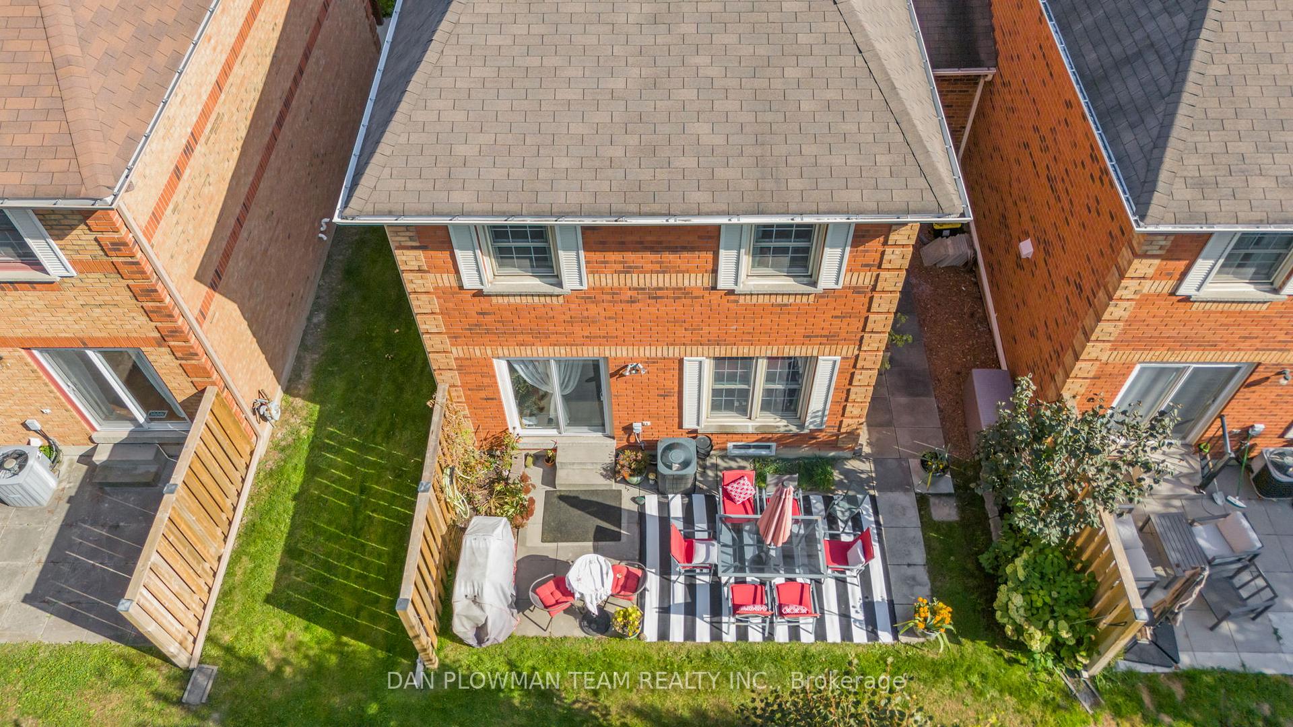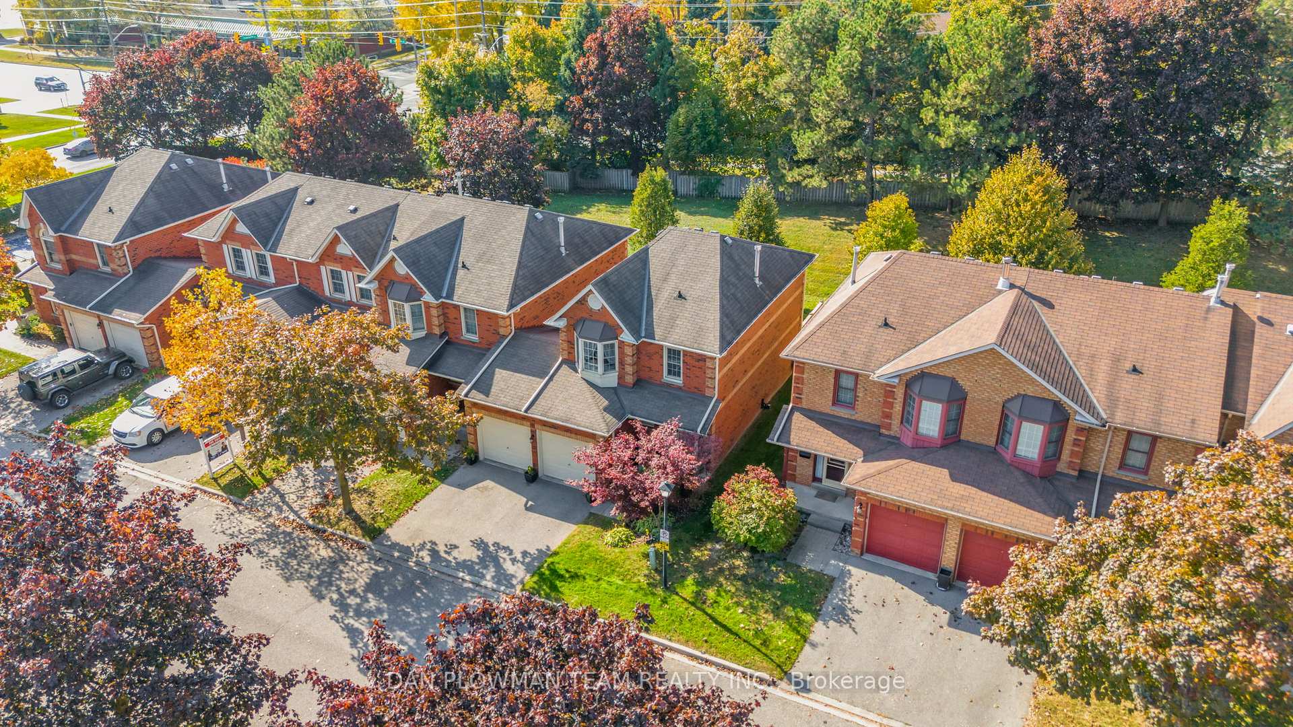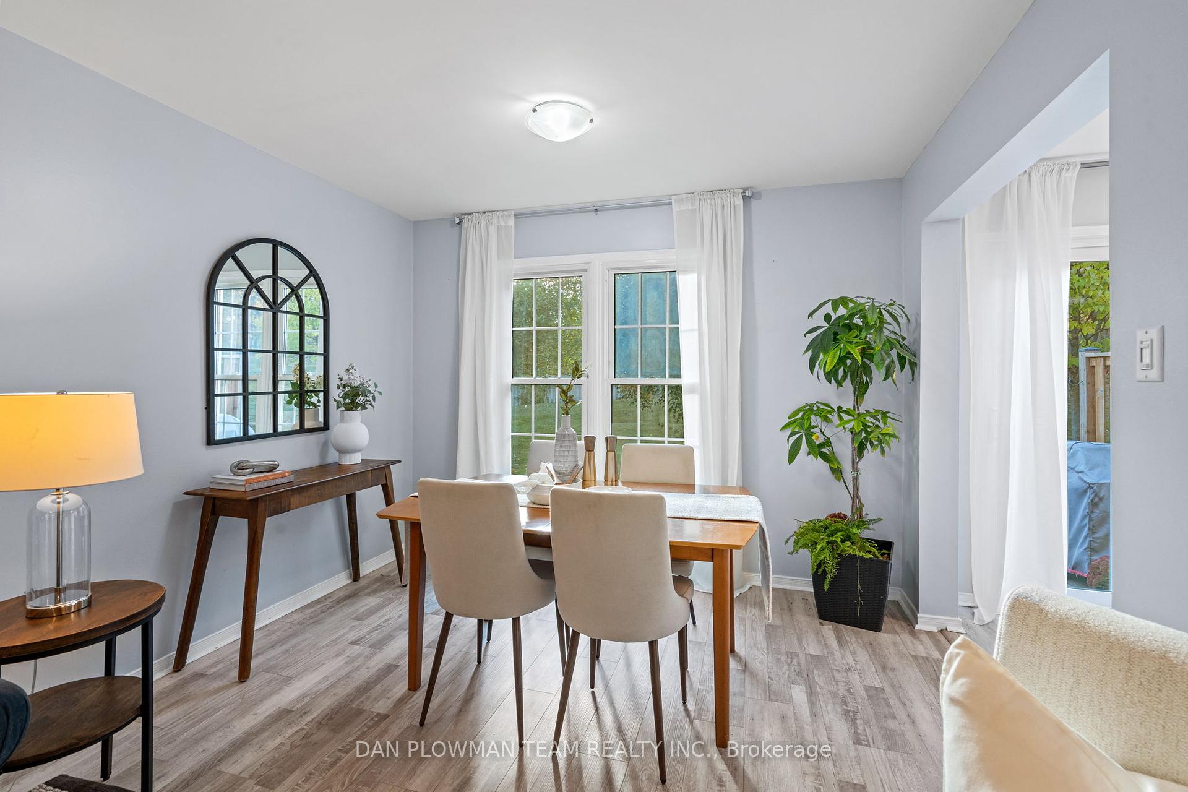$739,900
Available - For Sale
Listing ID: E10411519
1610 Crawforth St , Unit 58, Whitby, L1N 9B1, Ontario
| Welcome To This Lovely End-Unit Condo Townhouse That's More Like A Detached Home, Attached Only At Garage! Located In Whitby's Desirable Bluegrass Meadows. This 3-Bedroom, 3-Bathroom Home Offers A Spacious Layout And Attached Two Car Garage, Combining Comfort And Convenience For Modern Living. The Main Floor Features An Open Concept Living And Dining Area, Ideal For Family Gatherings And Entertaining. The Kitchen Includes A Walkout To The Private Yard, Perfect For Outdoor Relaxation Or Dining. Upstairs, The Primary Bedroom Boasts A Large Bay Window That Fills The Space With Natural Light, Creating A Serene Retreat. The Fully Updated Basement Offers Additional Living Space With A Recreation Room, Featuring Pot Lights And Laminate Flooring, Making It Perfect For A Cozy Family Room Or Play Area. This Home Is Ideally Located Close To All Amenities, Including Parks, GO Transit, Highway 401, Shopping, And Dining. With Its Spacious Layout, Prime Location, And Thoughtful Updates, This End-Unit Townhouse Offers Everything You Need For Comfortable Living. Don't Miss The Chance To Make It Yours! |
| Price | $739,900 |
| Taxes: | $3738.06 |
| Maintenance Fee: | 558.52 |
| Address: | 1610 Crawforth St , Unit 58, Whitby, L1N 9B1, Ontario |
| Province/State: | Ontario |
| Condo Corporation No | DCC |
| Level | 1 |
| Unit No | 5 |
| Directions/Cross Streets: | Thickson Rd & Crawforth St |
| Rooms: | 6 |
| Rooms +: | 1 |
| Bedrooms: | 3 |
| Bedrooms +: | |
| Kitchens: | 1 |
| Family Room: | N |
| Basement: | Finished |
| Property Type: | Condo Townhouse |
| Style: | 2-Storey |
| Exterior: | Brick |
| Garage Type: | Attached |
| Garage(/Parking)Space: | 2.00 |
| Drive Parking Spaces: | 2 |
| Park #1 | |
| Parking Type: | Owned |
| Exposure: | W |
| Balcony: | Terr |
| Locker: | None |
| Pet Permited: | Restrict |
| Approximatly Square Footage: | 1200-1399 |
| Building Amenities: | Outdoor Pool, Visitor Parking |
| Maintenance: | 558.52 |
| Water Included: | Y |
| Common Elements Included: | Y |
| Parking Included: | Y |
| Building Insurance Included: | Y |
| Fireplace/Stove: | N |
| Heat Source: | Gas |
| Heat Type: | Forced Air |
| Central Air Conditioning: | Central Air |
$
%
Years
This calculator is for demonstration purposes only. Always consult a professional
financial advisor before making personal financial decisions.
| Although the information displayed is believed to be accurate, no warranties or representations are made of any kind. |
| DAN PLOWMAN TEAM REALTY INC. |
|
|

Dir:
416-828-2535
Bus:
647-462-9629
| Virtual Tour | Book Showing | Email a Friend |
Jump To:
At a Glance:
| Type: | Condo - Condo Townhouse |
| Area: | Durham |
| Municipality: | Whitby |
| Neighbourhood: | Blue Grass Meadows |
| Style: | 2-Storey |
| Tax: | $3,738.06 |
| Maintenance Fee: | $558.52 |
| Beds: | 3 |
| Baths: | 3 |
| Garage: | 2 |
| Fireplace: | N |
Locatin Map:
Payment Calculator:










































