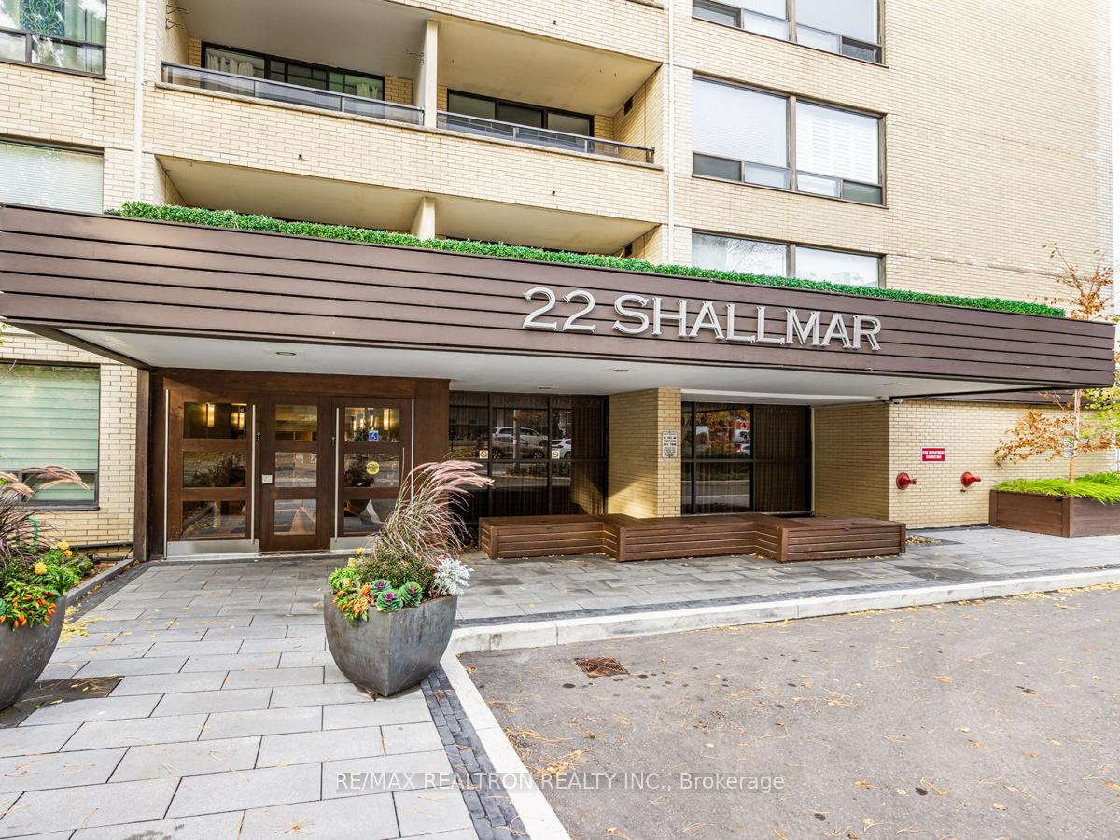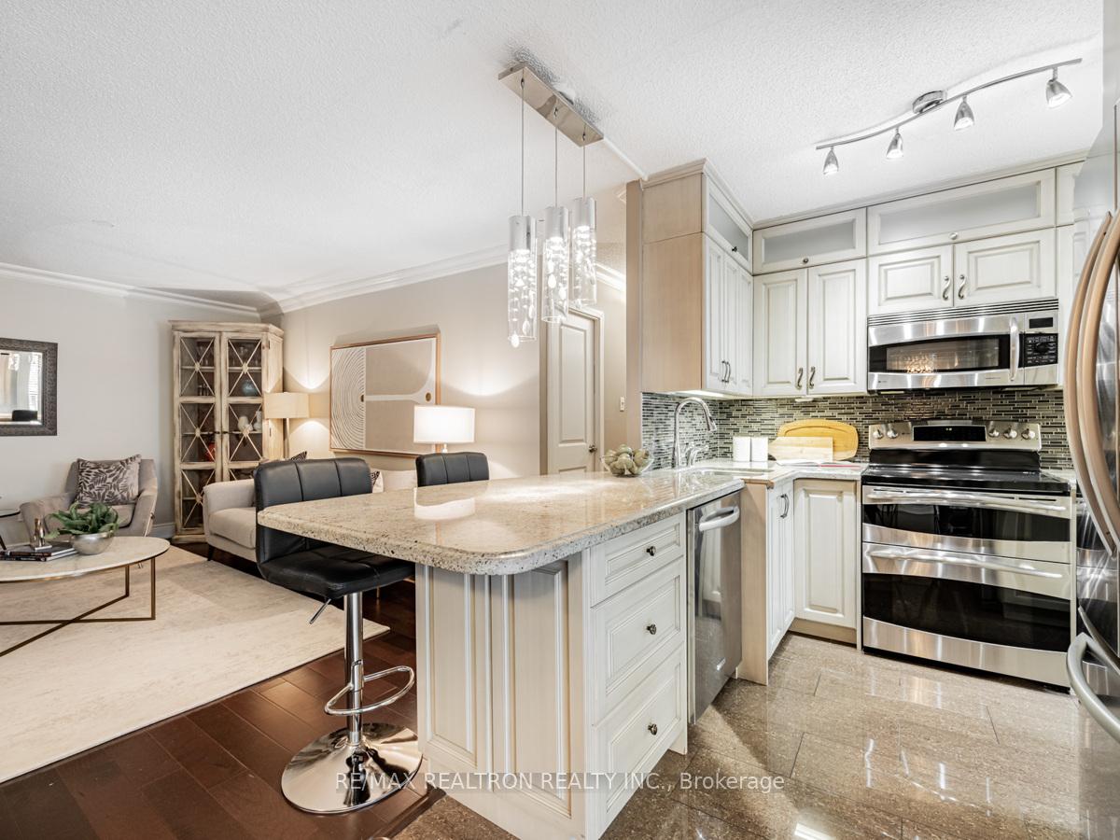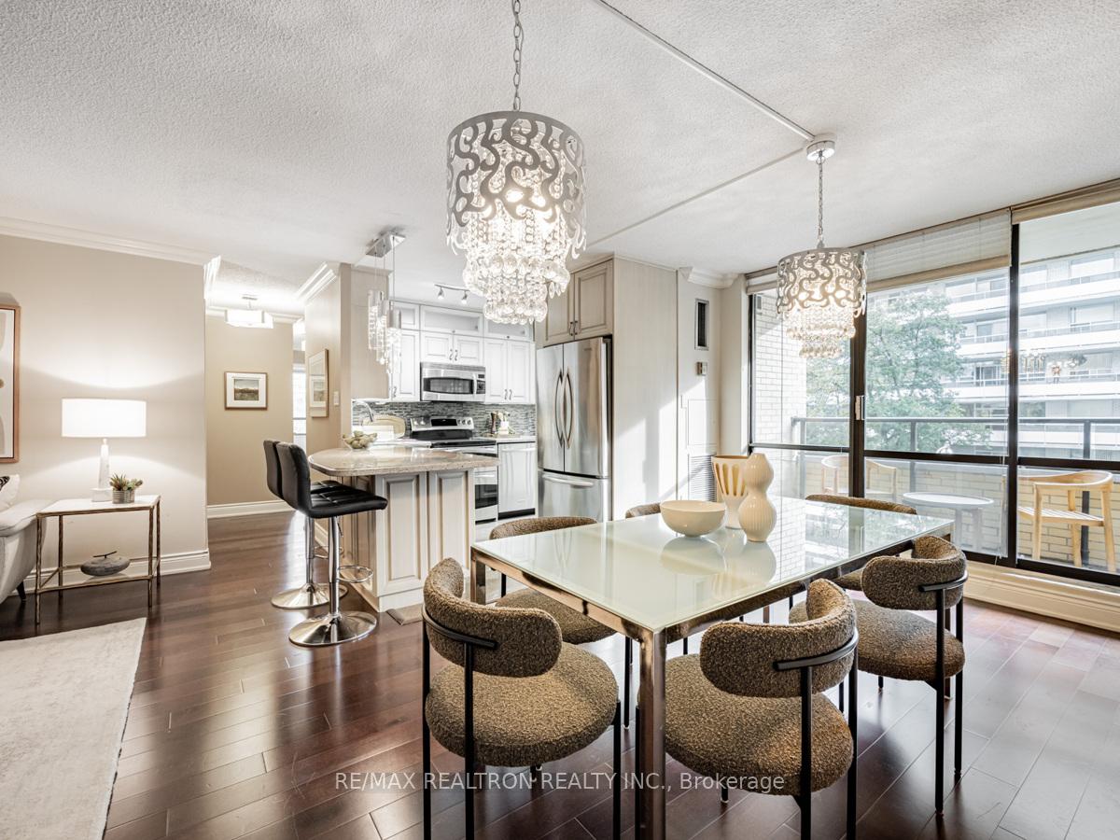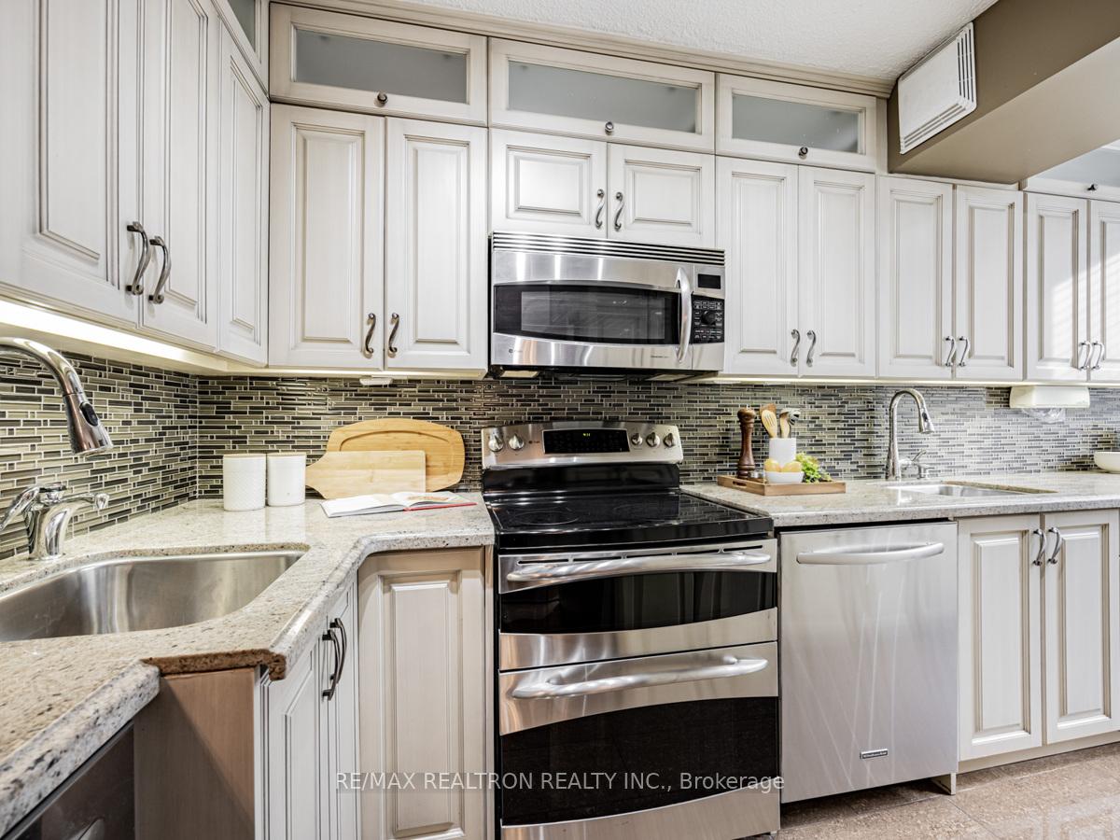$810,000
Available - For Sale
Listing ID: C10070081
22 Shallmar Blvd , Unit 404, Toronto, M5N 2Z8, Ontario
| Rarely offered 3-BEDROOM in Upper Forest Hill location. Approx.1400 sqft in a light-filled corner unit. Featuring upgraded floors in main living areas and a fabulous updated eat-in kitchen with stainless steel appliances, two sinks and two dishwasher, as well as granite counters, breakfast bar and a large built-in pantry. Huge open-concept living and dining room features a walk-out to balcony. Principal bedroom features 3-pc ensuite. All three bedroom are spacious with double closets. Steps to Eglinton LRT, shops, schools and library. Easy access to Allen and the belt line is at rear of building. There is a lovely indoor pool and sauna. Well-cared building, ideal location with locker and parking. |
| Extras: NOTE: Please call agents for details re: the Condo corp is planning to make available ensuite laundry for individual owner's units, if desired. |
| Price | $810,000 |
| Taxes: | $2997.06 |
| Maintenance Fee: | 1196.26 |
| Address: | 22 Shallmar Blvd , Unit 404, Toronto, M5N 2Z8, Ontario |
| Province/State: | Ontario |
| Condo Corporation No | T S C |
| Level | 4 |
| Unit No | 4 |
| Directions/Cross Streets: | Bathurst/Eglinton |
| Rooms: | 6 |
| Bedrooms: | 3 |
| Bedrooms +: | |
| Kitchens: | 1 |
| Family Room: | N |
| Basement: | None |
| Property Type: | Condo Apt |
| Style: | Apartment |
| Exterior: | Brick |
| Garage Type: | Underground |
| Garage(/Parking)Space: | 1.00 |
| Drive Parking Spaces: | 1 |
| Park #1 | |
| Parking Spot: | A-25 |
| Parking Type: | Owned |
| Legal Description: | P1 |
| Exposure: | Se |
| Balcony: | Open |
| Locker: | Owned |
| Pet Permited: | N |
| Approximatly Square Footage: | 1200-1399 |
| Building Amenities: | Indoor Pool, Sauna, Visitor Parking |
| Property Features: | Library, Place Of Worship, Public Transit, School |
| Maintenance: | 1196.26 |
| CAC Included: | Y |
| Hydro Included: | Y |
| Common Elements Included: | Y |
| Heat Included: | Y |
| Parking Included: | Y |
| Building Insurance Included: | Y |
| Fireplace/Stove: | N |
| Heat Source: | Gas |
| Heat Type: | Forced Air |
| Central Air Conditioning: | Central Air |
| Elevator Lift: | Y |
$
%
Years
This calculator is for demonstration purposes only. Always consult a professional
financial advisor before making personal financial decisions.
| Although the information displayed is believed to be accurate, no warranties or representations are made of any kind. |
| RE/MAX REALTRON REALTY INC. |
|
|

Dir:
416-828-2535
Bus:
647-462-9629
| Virtual Tour | Book Showing | Email a Friend |
Jump To:
At a Glance:
| Type: | Condo - Condo Apt |
| Area: | Toronto |
| Municipality: | Toronto |
| Neighbourhood: | Forest Hill North |
| Style: | Apartment |
| Tax: | $2,997.06 |
| Maintenance Fee: | $1,196.26 |
| Beds: | 3 |
| Baths: | 2 |
| Garage: | 1 |
| Fireplace: | N |
Locatin Map:
Payment Calculator:
































